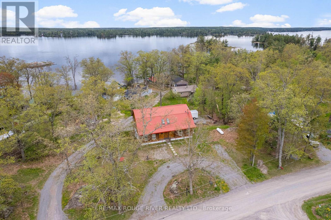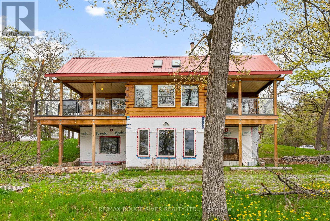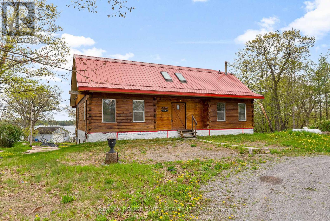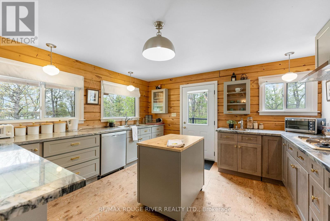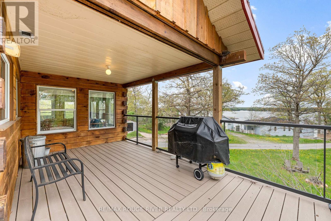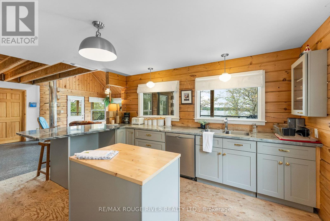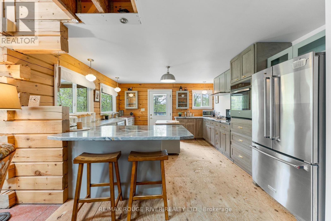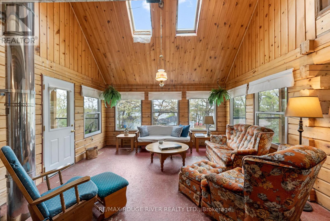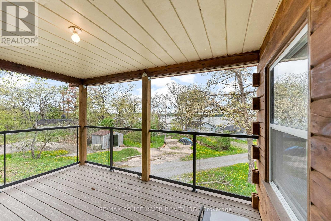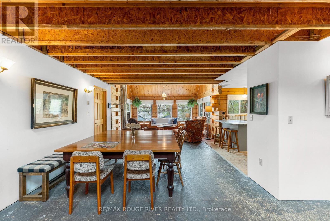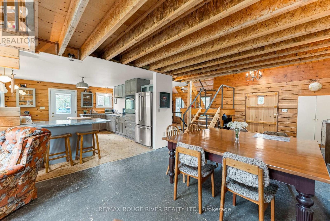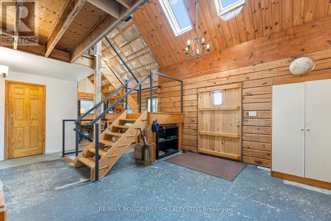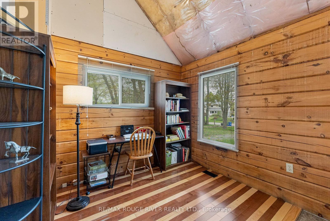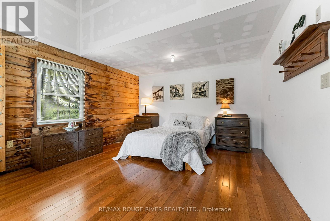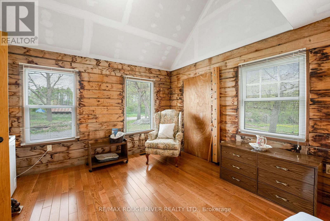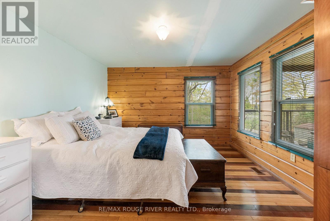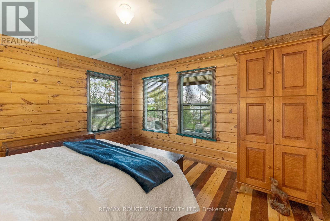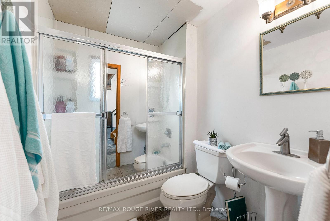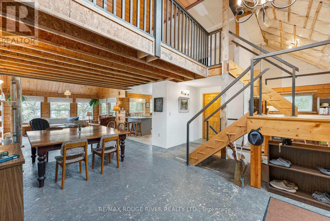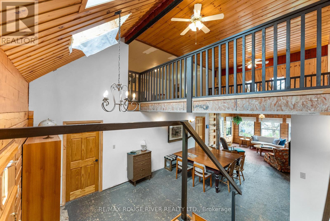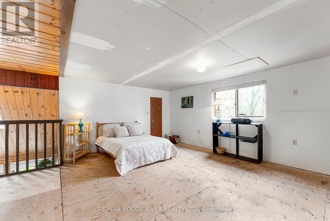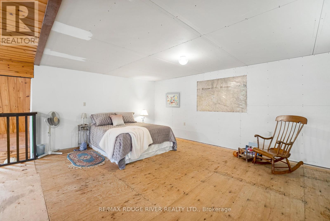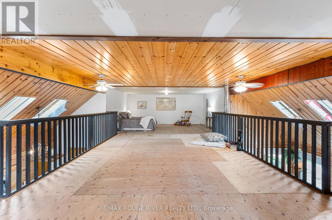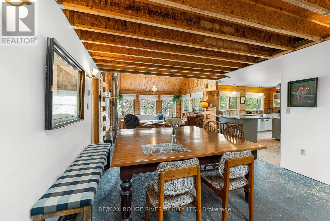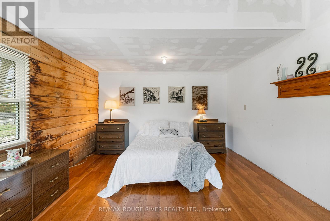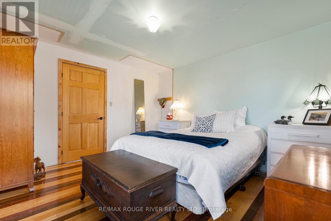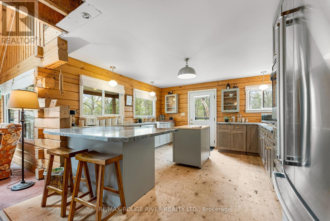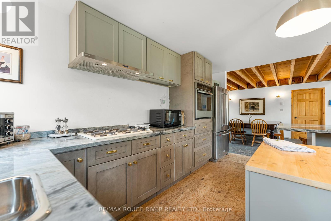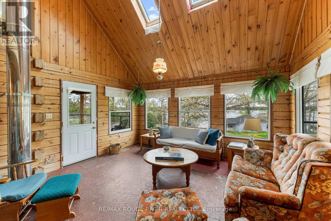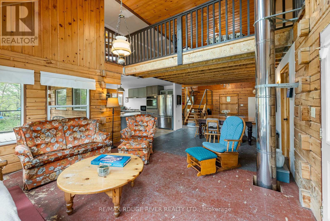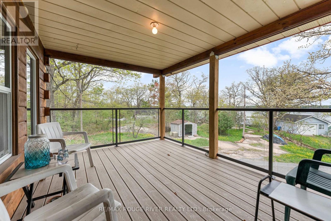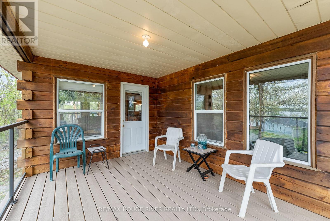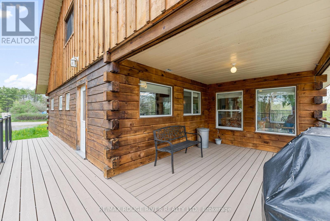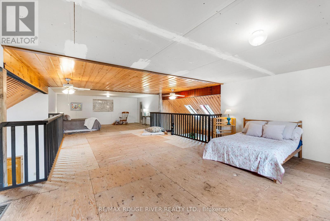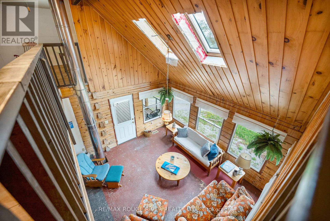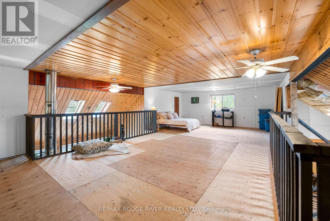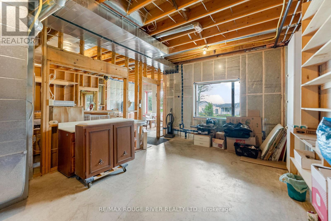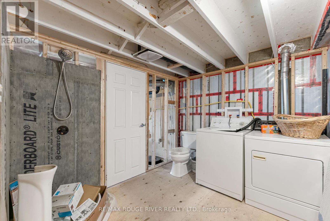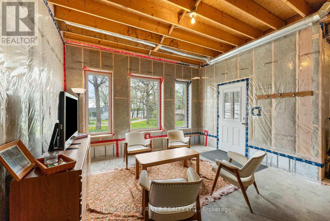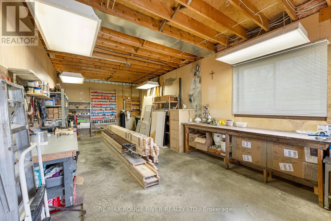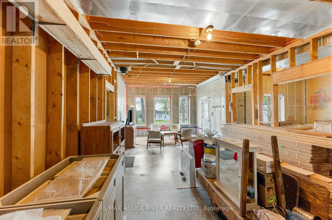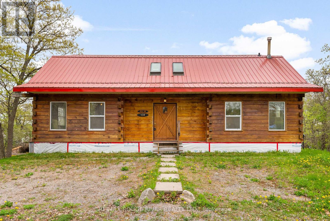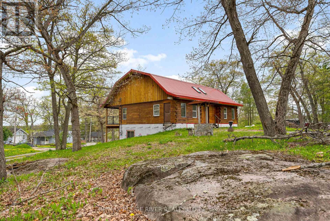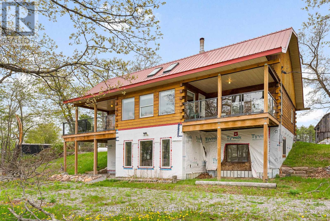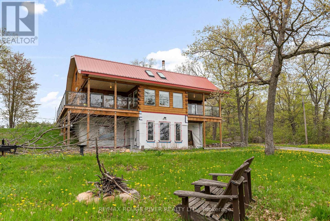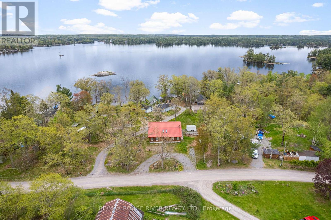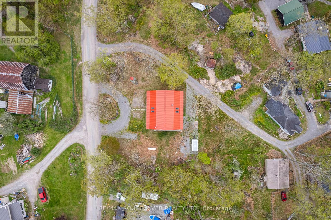4 Bedroom
2 Bathroom
2000 - 2500 sqft
Log House/cabin
Forced Air
$539,900
Gorgeous views over Stoney Lake from this large log home situated on a lovely .73 Acre lot. So much potential here - the ideal home for someone looking to finish to their own liking! Five mins to Quarry Bay Beach & Petroglyph's Provincial Park, Community Centre/Library/sports courts, restaurants, Marina's +++ Approx 3400 sq ft including walkout lower level with 10 ft ceilings - propane furnace, steel roof, ICF foundation, 200 amp hydro, two covered decks + a covered patio, large kitchen with movable island, breakfast bar, built-in appliances & natural stone countertops, 4pc bath on the main level, 3pc started on the lower level combined with the laundry room, great home office space on the main floor. Currently two bedrooms on the main level+ huge open loft above (41x19), lower level has large windows and a walkout to the patio - so many possibilities! Cork flooring for the kitchen, oak for the living & dining rooms on site and included along with backsplash tile for the kitchen & fixtures for the lower bath and tile for main floor bath. Vaulted ceilings and skylights make this home extra bright and airy. Property being sold "AS-IS" ready for you to make it your own. (id:55499)
Property Details
|
MLS® Number
|
X12157262 |
|
Property Type
|
Single Family |
|
Community Name
|
North Kawartha |
|
Amenities Near By
|
Beach |
|
Equipment Type
|
Propane Tank |
|
Features
|
Wooded Area, Irregular Lot Size, Sloping |
|
Parking Space Total
|
6 |
|
Rental Equipment Type
|
Propane Tank |
|
Structure
|
Deck, Patio(s), Shed |
|
View Type
|
Lake View |
Building
|
Bathroom Total
|
2 |
|
Bedrooms Above Ground
|
3 |
|
Bedrooms Below Ground
|
1 |
|
Bedrooms Total
|
4 |
|
Age
|
16 To 30 Years |
|
Appliances
|
Water Heater, Water Purifier, Water Treatment, Oven - Built-in, Range, Cooktop, Dishwasher, Dryer, Freezer, Oven, Washer, Water Softener, Window Coverings, Refrigerator |
|
Architectural Style
|
Log House/cabin |
|
Basement Development
|
Unfinished |
|
Basement Features
|
Walk Out |
|
Basement Type
|
N/a (unfinished) |
|
Construction Style Attachment
|
Detached |
|
Exterior Finish
|
Log |
|
Foundation Type
|
Insulated Concrete Forms, Poured Concrete |
|
Heating Fuel
|
Propane |
|
Heating Type
|
Forced Air |
|
Size Interior
|
2000 - 2500 Sqft |
|
Type
|
House |
|
Utility Water
|
Drilled Well |
Parking
Land
|
Acreage
|
No |
|
Land Amenities
|
Beach |
|
Sewer
|
Septic System |
|
Size Depth
|
150 Ft ,3 In |
|
Size Frontage
|
207 Ft ,7 In |
|
Size Irregular
|
207.6 X 150.3 Ft ; Irregular Shape |
|
Size Total Text
|
207.6 X 150.3 Ft ; Irregular Shape|1/2 - 1.99 Acres |
|
Surface Water
|
Lake/pond |
|
Zoning Description
|
Ru |
Rooms
| Level |
Type |
Length |
Width |
Dimensions |
|
Second Level |
Loft |
12.62 m |
5.84 m |
12.62 m x 5.84 m |
|
Lower Level |
Family Room |
11.86 m |
4.25 m |
11.86 m x 4.25 m |
|
Lower Level |
Bathroom |
2.94 m |
2.57 m |
2.94 m x 2.57 m |
|
Main Level |
Living Room |
4.26 m |
3.9 m |
4.26 m x 3.9 m |
|
Main Level |
Dining Room |
4.27 m |
4.42 m |
4.27 m x 4.42 m |
|
Main Level |
Kitchen |
4.55 m |
4 m |
4.55 m x 4 m |
|
Main Level |
Foyer |
3.06 m |
2.83 m |
3.06 m x 2.83 m |
|
Main Level |
Office |
4.05 m |
3.53 m |
4.05 m x 3.53 m |
|
Main Level |
Primary Bedroom |
5.16 m |
3.98 m |
5.16 m x 3.98 m |
|
Main Level |
Bedroom 2 |
3.98 m |
3.59 m |
3.98 m x 3.59 m |
|
Main Level |
Bathroom |
2.17 m |
1.74 m |
2.17 m x 1.74 m |
https://www.realtor.ca/real-estate/28331949/139-hulls-road-north-kawartha-north-kawartha

