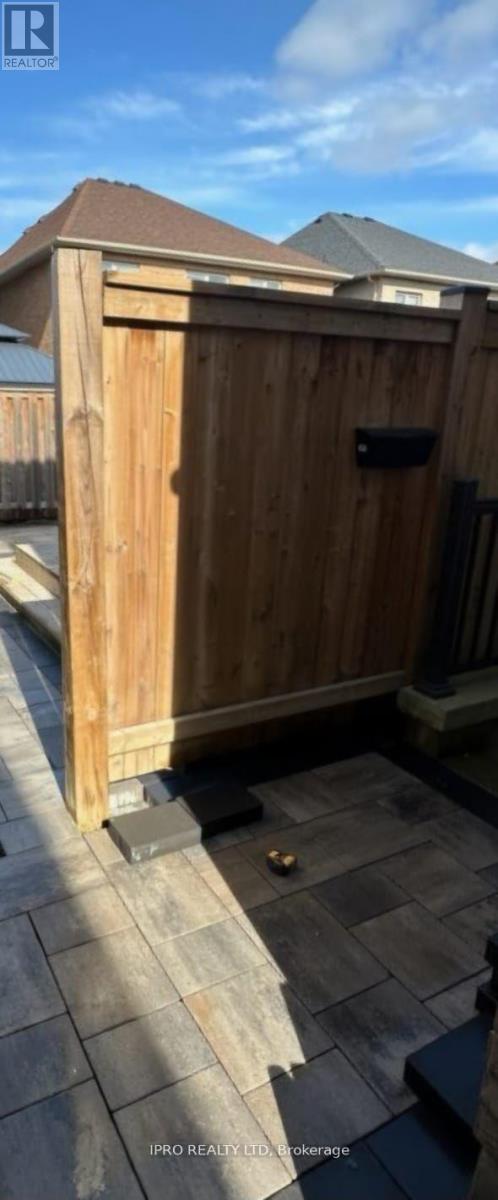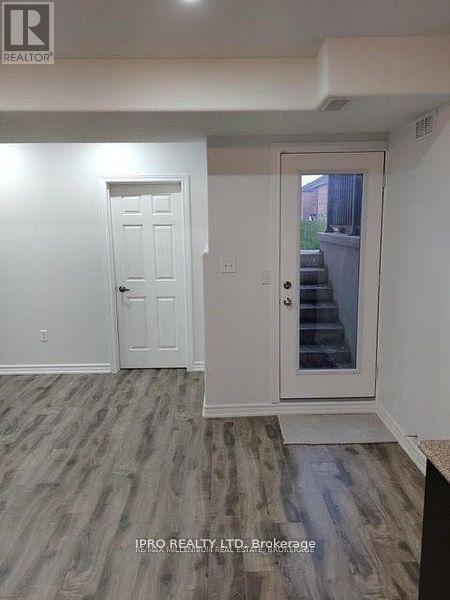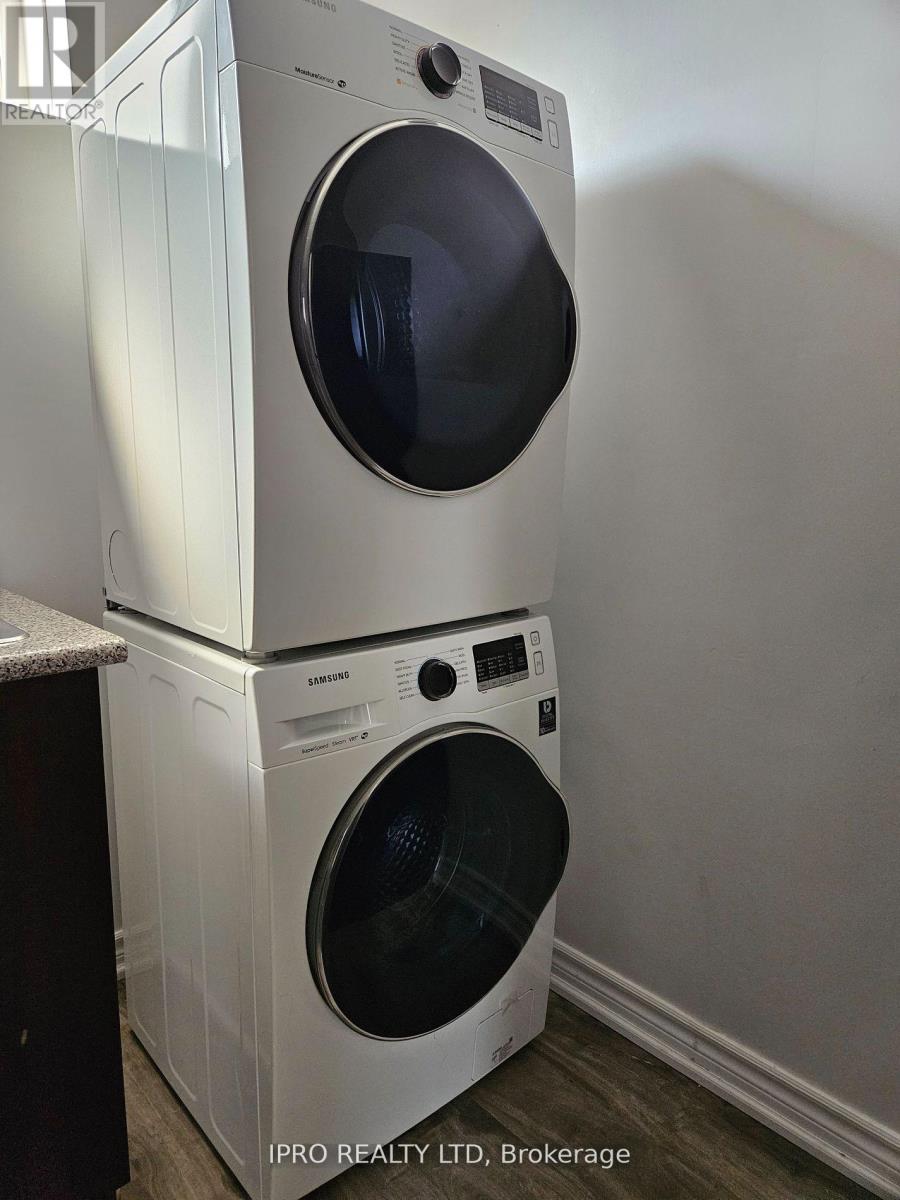2373 Dress Circle Crescent Oshawa (Windfields), Ontario L1L 0L8
1 Bedroom
1 Bathroom
2500 - 3000 sqft
Central Air Conditioning
Forced Air
$1,600 Monthly
Bright and spacious! Legal 1 bedroom basement apartment with separate entrance from outside, oversized windows, high ceilings and pot lights! Ensuite washer and dryer for your convenience, stainless steel appliances and private terrace for your own enjoyment! 1 parking spot included. Enjoy being steps away from public transit, amenities and Ontario Tech University. (id:55499)
Property Details
| MLS® Number | E12157104 |
| Property Type | Single Family |
| Community Name | Windfields |
| Amenities Near By | Park, Public Transit, Schools |
| Community Features | Community Centre |
| Features | Ravine |
| Parking Space Total | 1 |
Building
| Bathroom Total | 1 |
| Bedrooms Above Ground | 1 |
| Bedrooms Total | 1 |
| Appliances | Dryer, Hood Fan, Stove, Washer, Refrigerator |
| Basement Features | Apartment In Basement |
| Basement Type | N/a |
| Construction Style Attachment | Detached |
| Cooling Type | Central Air Conditioning |
| Exterior Finish | Brick |
| Flooring Type | Laminate |
| Foundation Type | Concrete |
| Heating Fuel | Natural Gas |
| Heating Type | Forced Air |
| Size Interior | 2500 - 3000 Sqft |
| Type | House |
| Utility Water | Municipal Water |
Parking
| Garage |
Land
| Acreage | No |
| Land Amenities | Park, Public Transit, Schools |
| Sewer | Sanitary Sewer |
| Size Depth | 30 Ft ,6 In |
| Size Frontage | 12 Ft ,2 In |
| Size Irregular | 12.2 X 30.5 Ft |
| Size Total Text | 12.2 X 30.5 Ft |
Rooms
| Level | Type | Length | Width | Dimensions |
|---|---|---|---|---|
| Lower Level | Living Room | 3.71 m | 4.09 m | 3.71 m x 4.09 m |
| Lower Level | Kitchen | 2.57 m | 3.28 m | 2.57 m x 3.28 m |
| Lower Level | Bedroom | 2.78 m | 4.09 m | 2.78 m x 4.09 m |
https://www.realtor.ca/real-estate/28331557/2373-dress-circle-crescent-oshawa-windfields-windfields
Interested?
Contact us for more information














