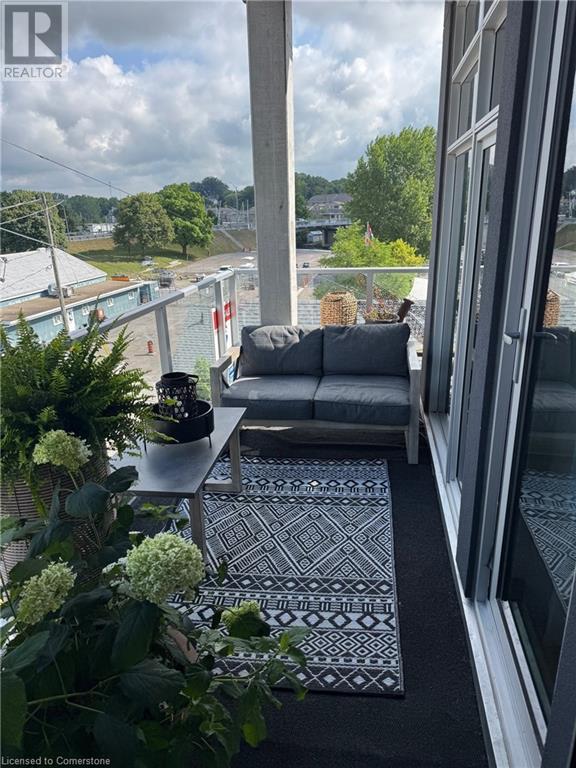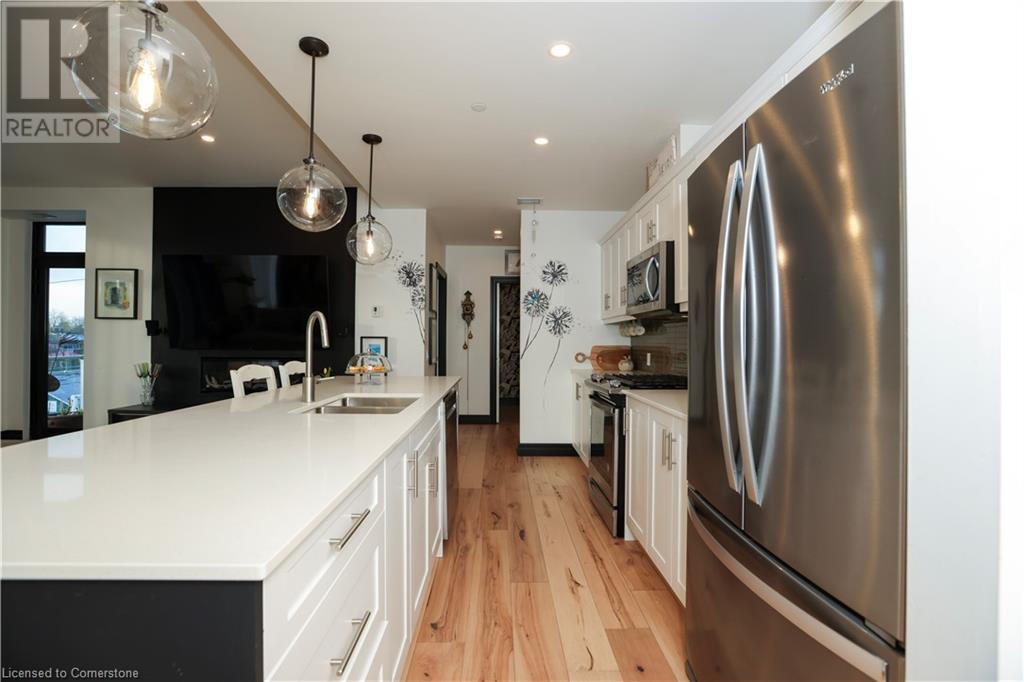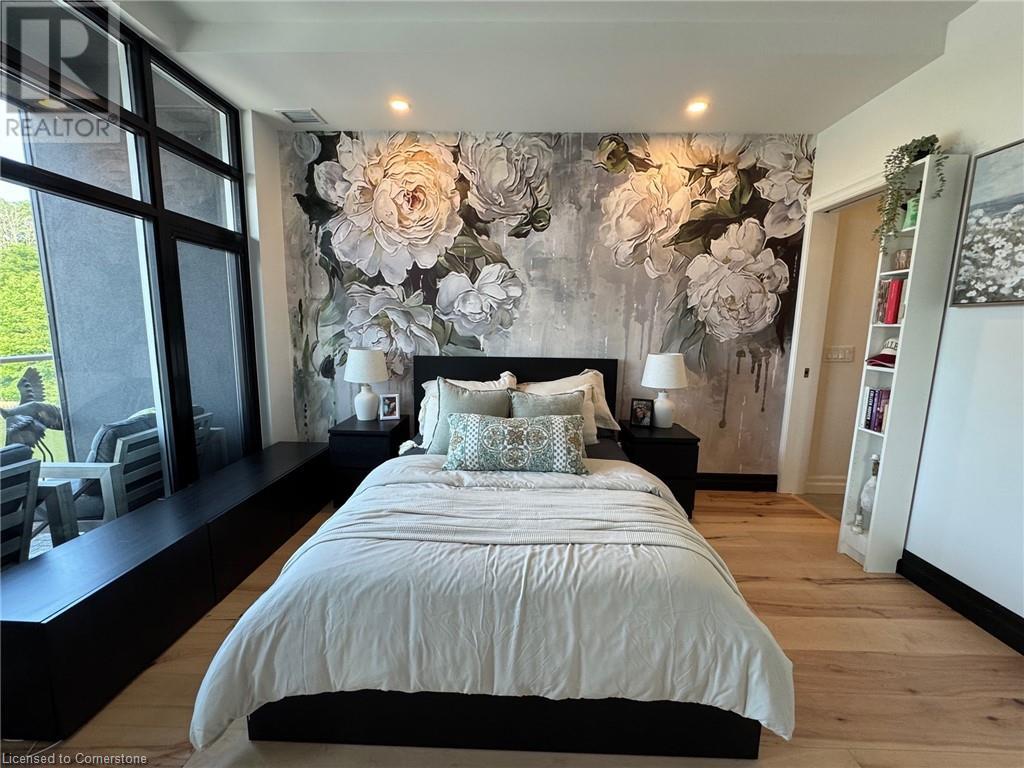3 Bedroom
2 Bathroom
1162 sqft
Fireplace
Central Air Conditioning
Forced Air
Waterfront On Canal
$734,900Maintenance, Insurance, Heat, Landscaping, Property Management, Water
$607.63 Monthly
Escape to Port Dover’s newest condo building in the heart of town, and experience the hassle-free, adult lifestyle in a rarely-available, 3 BED, 2 BATH, 2 BALCONY, double-exposure corner PENTHOUSE suite! The vibrancy of our charming town is at your doorstep, with the beach, pier, restaurants, shopping, and much more being literally steps away. This open concept, TRUE three BED suite—each with its own, floor-to-ceiling windows--has ample space for entertaining family and guests with ease. 9ft ceilings & flooded with light even on overcast days, you cannot help but feel happy, but the sunsets truly steal the show! Away from the other rooms, the peace of your private PRIMARY SUITE oasis gets gently bathed in the morning sun. Complete with its own 4-piece ensuite and walk-in closet, this suite’s PRIVATE BALCONY overlooking the river is a perfect retreat for morning coffee or curling up with a book! Being on the building’s top level away from the action and eyes below, no one above and only one neighbour directly beside, PH# 416's QUIET and PRIVACY is truly unique! The one owner has also substantially upgraded with new engineered hardwood; additional LED pot lights / other fixtures, most which are app-controlled; quartz counter tops, soft close cupboards & drawers; counter-depth, stainless steel appliances; extensive shelving & additional storage; custom barn doors; electric fireplace; and creative wall colours, wallpapers, & artistic embellishments that truly stand out. A designated private indoor parking spot & secured separate locker are also yours, and residents also have use of an outdoor BBQ / entertainment area. Made for efficiency and easy maintenance, there is little to worry about, and the condo fee includes extras, such as HEAT, GAS, and WATER. Ideal for empty-nesters, snowbirds, or just as an easy-to-get-to / no hassle weekend escape from the city, you will soon fall in love with the charm of Dover Wharf’s PH# 416, and quickly make it your home. (id:55499)
Property Details
|
MLS® Number
|
40728533 |
|
Property Type
|
Single Family |
|
Amenities Near By
|
Beach, Golf Nearby, Marina, Park, Place Of Worship, Playground, Schools, Shopping |
|
Communication Type
|
High Speed Internet |
|
Equipment Type
|
None |
|
Features
|
Balcony, Automatic Garage Door Opener |
|
Parking Space Total
|
1 |
|
Rental Equipment Type
|
None |
|
Storage Type
|
Locker |
|
View Type
|
Direct Water View |
|
Water Front Name
|
Lake Erie |
|
Water Front Type
|
Waterfront On Canal |
Building
|
Bathroom Total
|
2 |
|
Bedrooms Above Ground
|
3 |
|
Bedrooms Total
|
3 |
|
Appliances
|
Dishwasher, Dryer, Freezer, Refrigerator, Washer, Range - Gas, Microwave Built-in, Hood Fan, Window Coverings |
|
Basement Type
|
None |
|
Constructed Date
|
2021 |
|
Construction Material
|
Concrete Block, Concrete Walls |
|
Construction Style Attachment
|
Attached |
|
Cooling Type
|
Central Air Conditioning |
|
Exterior Finish
|
Concrete, Other |
|
Fire Protection
|
Smoke Detectors |
|
Fireplace Fuel
|
Electric |
|
Fireplace Present
|
Yes |
|
Fireplace Total
|
1 |
|
Fireplace Type
|
Insert,other - See Remarks |
|
Heating Fuel
|
Natural Gas |
|
Heating Type
|
Forced Air |
|
Stories Total
|
1 |
|
Size Interior
|
1162 Sqft |
|
Type
|
Apartment |
|
Utility Water
|
Municipal Water |
Parking
Land
|
Access Type
|
Water Access, Road Access, Highway Access |
|
Acreage
|
No |
|
Land Amenities
|
Beach, Golf Nearby, Marina, Park, Place Of Worship, Playground, Schools, Shopping |
|
Sewer
|
Municipal Sewage System |
|
Size Total Text
|
Unknown |
|
Surface Water
|
Lake |
|
Zoning Description
|
Cm |
Rooms
| Level |
Type |
Length |
Width |
Dimensions |
|
Main Level |
Pantry |
|
|
4'8'' x 4'8'' |
|
Main Level |
Laundry Room |
|
|
6'0'' x 5'0'' |
|
Main Level |
Bedroom |
|
|
8'6'' x 7'10'' |
|
Main Level |
3pc Bathroom |
|
|
7'10'' x 6'7'' |
|
Main Level |
Bedroom |
|
|
10'3'' x 10'6'' |
|
Main Level |
Full Bathroom |
|
|
12'7'' x 5'4'' |
|
Main Level |
Primary Bedroom |
|
|
12'4'' x 10'8'' |
|
Main Level |
Living Room/dining Room |
|
|
17'9'' x 15'8'' |
|
Main Level |
Kitchen |
|
|
13'9'' x 11'8'' |
Utilities
|
Natural Gas
|
Available |
|
Telephone
|
Available |
https://www.realtor.ca/real-estate/28331113/38-harbour-street-street-unit-16-port-dover

































