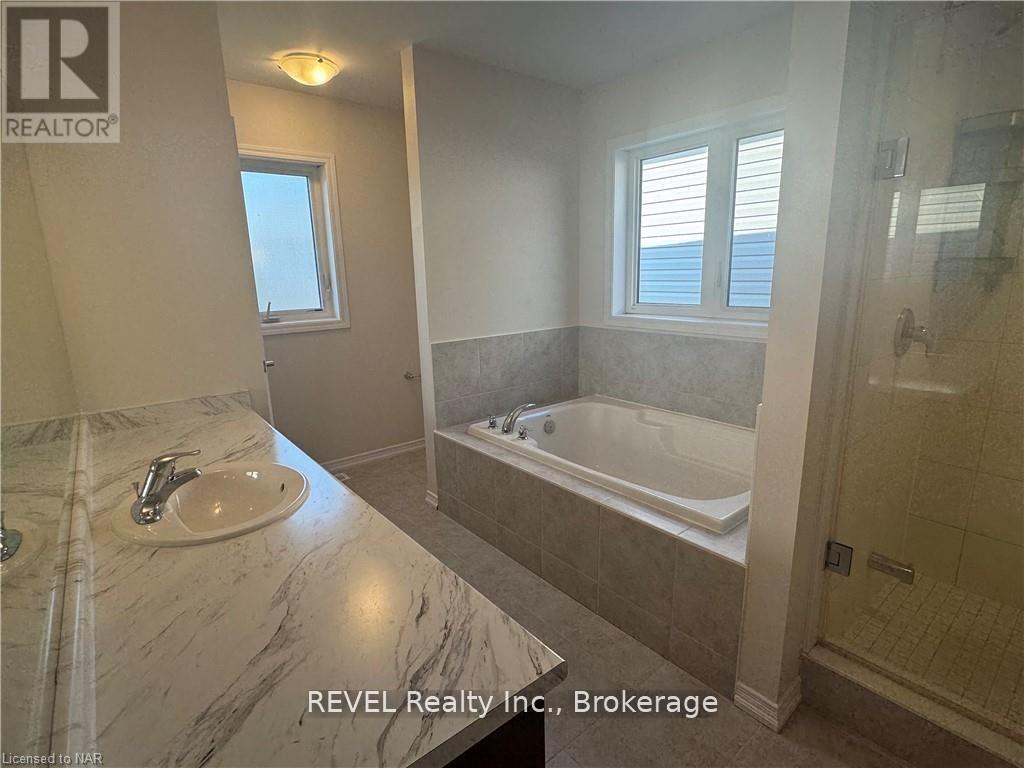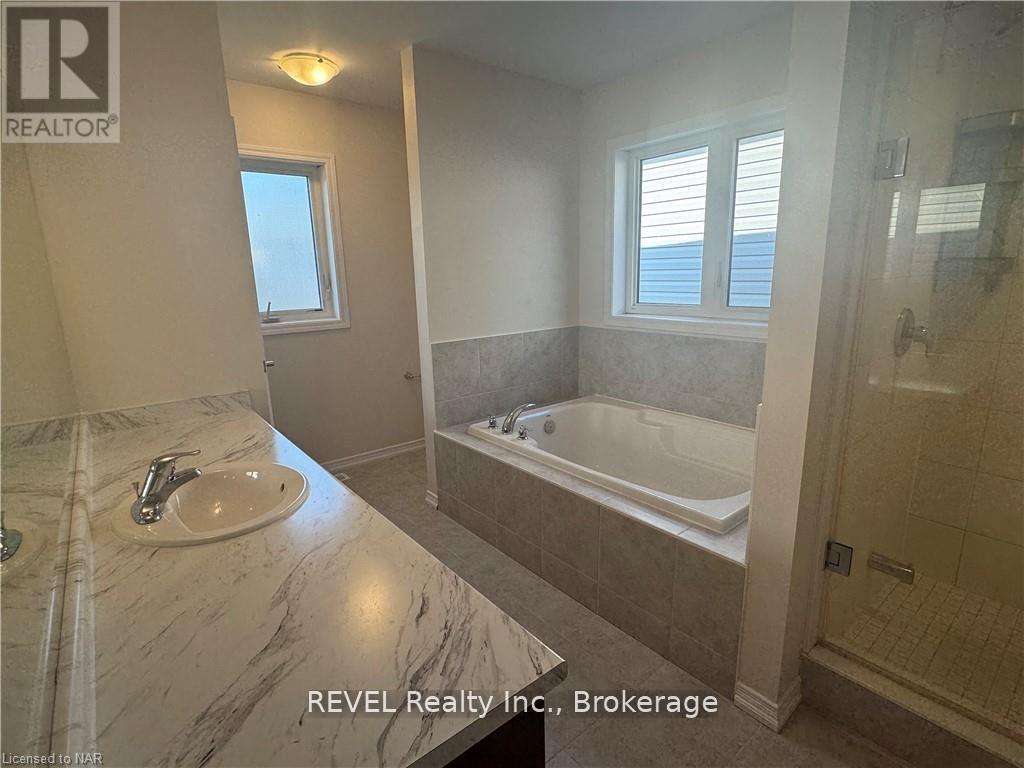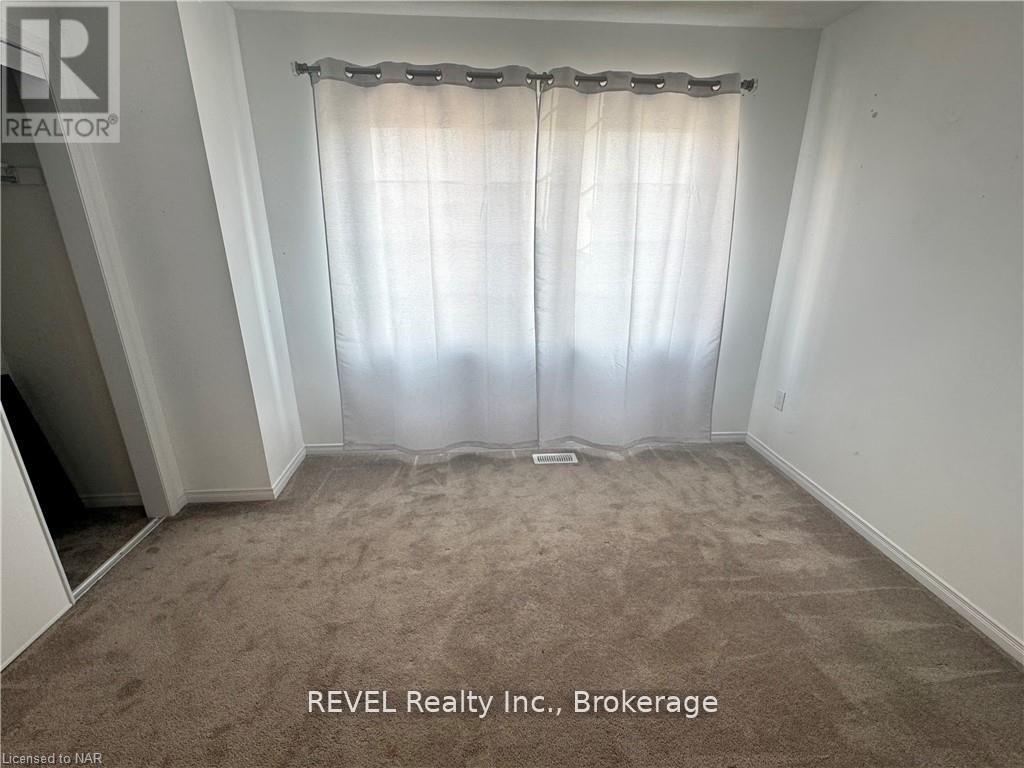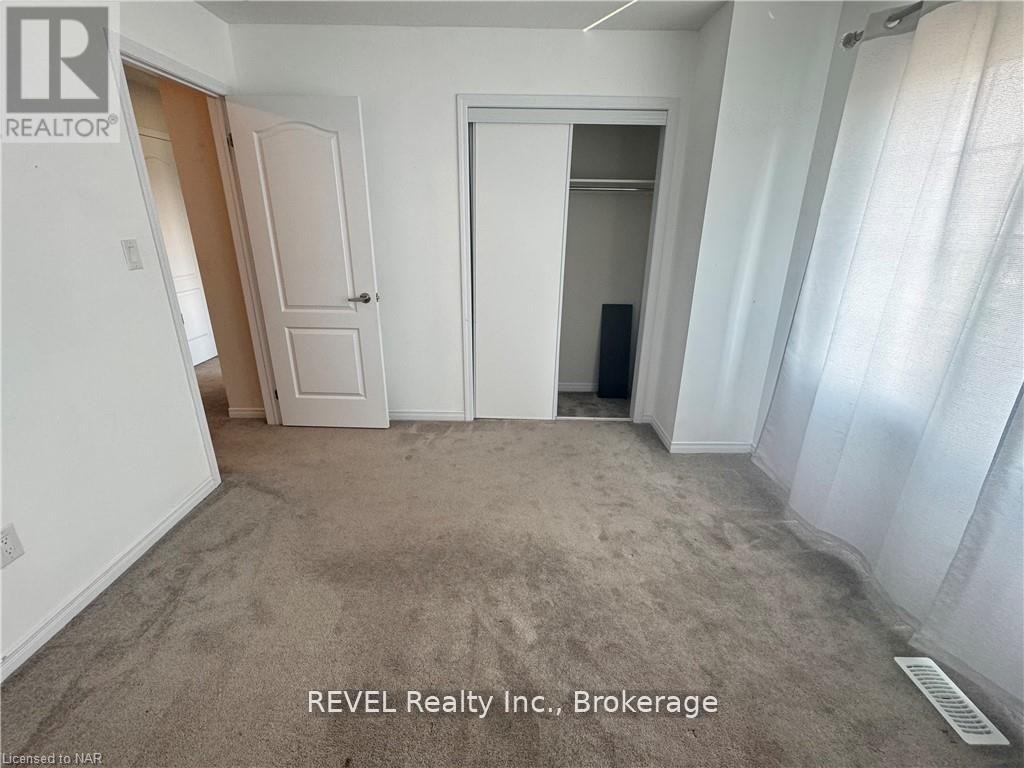4 Bedroom
3 Bathroom
2000 - 2500 sqft
Central Air Conditioning
Forced Air
$2,800 Monthly
Welcome to the Niagara Region and Legacy. A perfect home for a family community in the heart of Niagara, situated in a central location just minutes from the highway. A two-story brick home that is not too old and spans around 2400 square feet. The main floor features 9-foot ceilings, and the open-concept living area ensures that there is no shortage of living space. 4 bedrooms, 2.5 bathrooms, an eat-in kitchen with an oversized island, a formal dining room, and a great room. Displays of Natural Light A stunning oak staircase with a curved design continues the hardwood flooring on the main floor to the second hall and then the second floor, with nice, decent carpet that gives off an amazing look. BOOK A SHOWING, CLOSE THE DEAL, AND START A NEW JOURNEY AT A NEW PLACE!!!!! (id:55499)
Property Details
|
MLS® Number
|
X12156178 |
|
Property Type
|
Single Family |
|
Community Name
|
562 - Hurricane/Merrittville |
|
Features
|
Sump Pump |
|
Parking Space Total
|
6 |
Building
|
Bathroom Total
|
3 |
|
Bedrooms Above Ground
|
4 |
|
Bedrooms Total
|
4 |
|
Appliances
|
Water Heater, Dishwasher, Dryer, Microwave, Stove, Washer, Refrigerator |
|
Basement Development
|
Unfinished |
|
Basement Type
|
N/a (unfinished) |
|
Construction Style Attachment
|
Detached |
|
Cooling Type
|
Central Air Conditioning |
|
Exterior Finish
|
Brick |
|
Foundation Type
|
Brick, Concrete |
|
Half Bath Total
|
1 |
|
Heating Fuel
|
Natural Gas |
|
Heating Type
|
Forced Air |
|
Stories Total
|
2 |
|
Size Interior
|
2000 - 2500 Sqft |
|
Type
|
House |
|
Utility Water
|
Municipal Water |
Parking
Land
|
Acreage
|
No |
|
Sewer
|
Sanitary Sewer |
|
Size Depth
|
28 Ft |
|
Size Frontage
|
11 Ft |
|
Size Irregular
|
11 X 28 Ft |
|
Size Total Text
|
11 X 28 Ft |
https://www.realtor.ca/real-estate/28329662/10-vaughn-drive-thorold-hurricanemerrittville-562-hurricanemerrittville


































