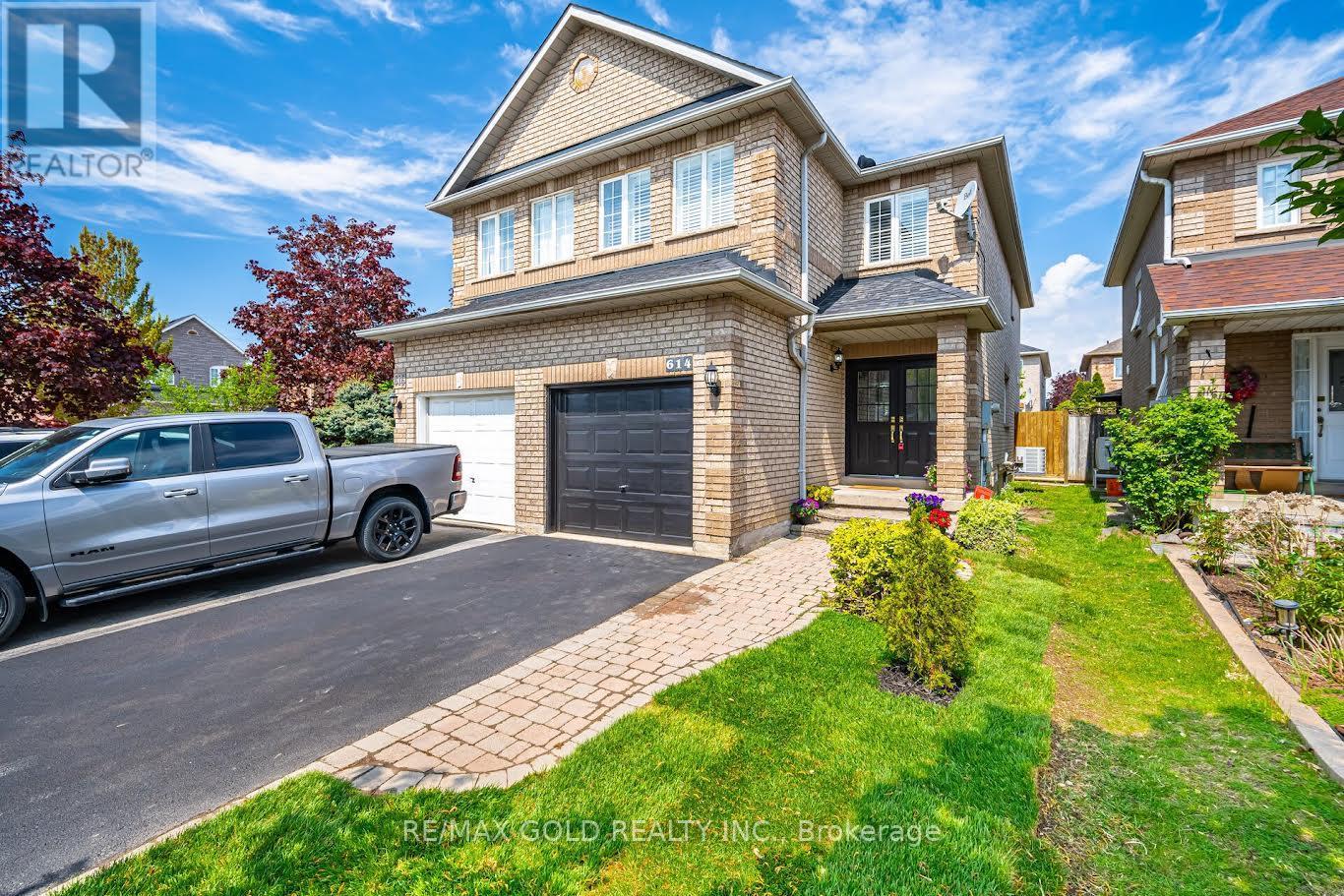614 Summer Park Crescent Mississauga (Fairview), Ontario L5B 4E9
3 Bedroom
3 Bathroom
1500 - 2000 sqft
Central Air Conditioning
Forced Air
$1,099,000
Location, Location, Location!!Excellent Home In Prime Location! Ready to move in! Walking Distance To Square One And All Amenities*Beautiful Spotless Family Home In Quiet Crescent, Spacious & Bright and Open Living/Dining Large Breakfast Area W/Walkout To Beautiful Deck! Large Principal Br With 4PcEnsuite And W/I Closet. Classic And Feels Like Home, With 3-Beds, 3-Baths & Plenty Of Room For A Growing Family. Property is virtually staged. (id:55499)
Open House
This property has open houses!
May
17
Saturday
Starts at:
2:00 pm
Ends at:4:00 pm
May
18
Sunday
Starts at:
2:00 pm
Ends at:4:00 pm
Property Details
| MLS® Number | W12155255 |
| Property Type | Single Family |
| Community Name | Fairview |
| Amenities Near By | Hospital, Park, Schools |
| Community Features | School Bus |
| Parking Space Total | 5 |
Building
| Bathroom Total | 3 |
| Bedrooms Above Ground | 3 |
| Bedrooms Total | 3 |
| Age | 16 To 30 Years |
| Appliances | Dishwasher, Dryer, Stove, Washer, Window Coverings, Refrigerator |
| Basement Development | Finished |
| Basement Type | N/a (finished) |
| Construction Style Attachment | Semi-detached |
| Cooling Type | Central Air Conditioning |
| Exterior Finish | Brick, Concrete |
| Foundation Type | Brick, Concrete |
| Half Bath Total | 1 |
| Heating Fuel | Natural Gas |
| Heating Type | Forced Air |
| Stories Total | 2 |
| Size Interior | 1500 - 2000 Sqft |
| Type | House |
| Utility Water | Municipal Water |
Parking
| Attached Garage | |
| Garage |
Land
| Acreage | No |
| Fence Type | Fenced Yard |
| Land Amenities | Hospital, Park, Schools |
| Sewer | Sanitary Sewer |
| Size Depth | 111 Ft ,7 In |
| Size Frontage | 22 Ft ,6 In |
| Size Irregular | 22.5 X 111.6 Ft |
| Size Total Text | 22.5 X 111.6 Ft |
Rooms
| Level | Type | Length | Width | Dimensions |
|---|---|---|---|---|
| Second Level | Primary Bedroom | 3.77 m | 4.41 m | 3.77 m x 4.41 m |
| Second Level | Bedroom 2 | 2.94 m | 5.21 m | 2.94 m x 5.21 m |
| Third Level | Bedroom 3 | 2.67 m | 3.82 m | 2.67 m x 3.82 m |
| Basement | Recreational, Games Room | 10.29 m | 4.93 m | 10.29 m x 4.93 m |
| Basement | Laundry Room | 4.38 m | 2.84 m | 4.38 m x 2.84 m |
| Basement | Cold Room | 1 m | 1 m | 1 m x 1 m |
| Main Level | Living Room | 7.53 m | 3.94 m | 7.53 m x 3.94 m |
| Main Level | Foyer | 2.05 m | 2.05 m | 2.05 m x 2.05 m |
| Main Level | Dining Room | 7.53 m | 3.94 m | 7.53 m x 3.94 m |
| Main Level | Kitchen | 5.11 m | 3.41 m | 5.11 m x 3.41 m |
https://www.realtor.ca/real-estate/28327484/614-summer-park-crescent-mississauga-fairview-fairview
Interested?
Contact us for more information



