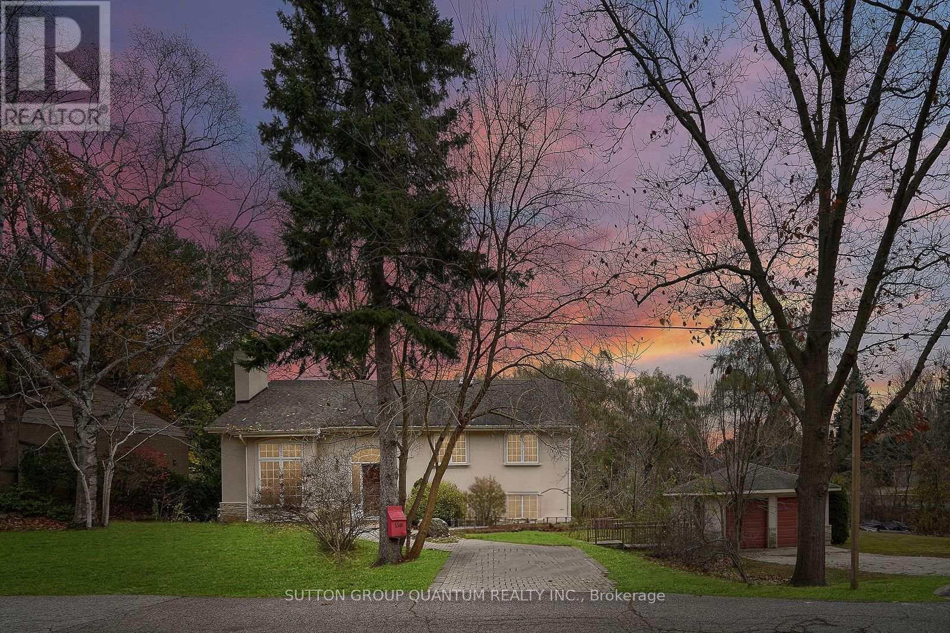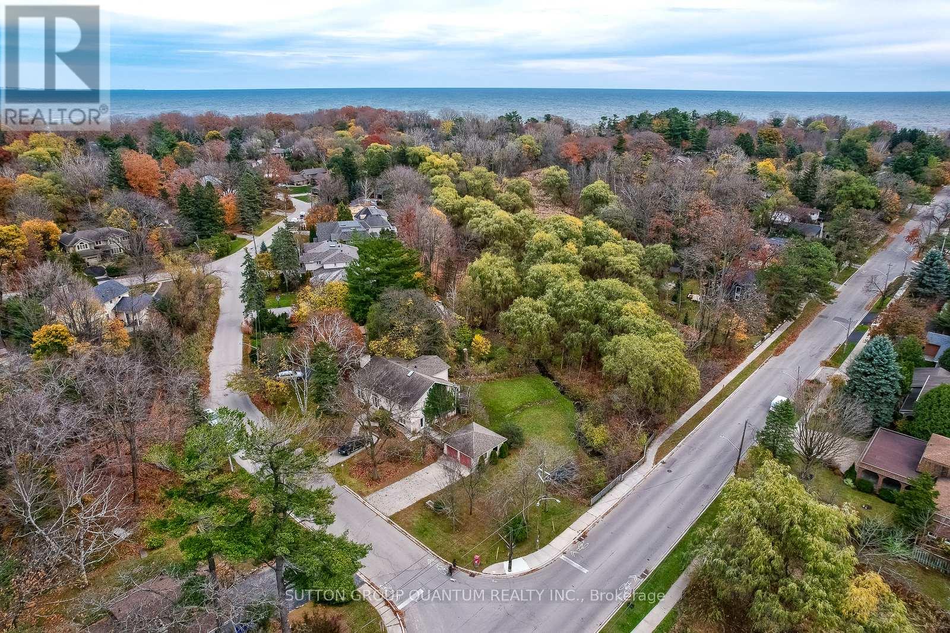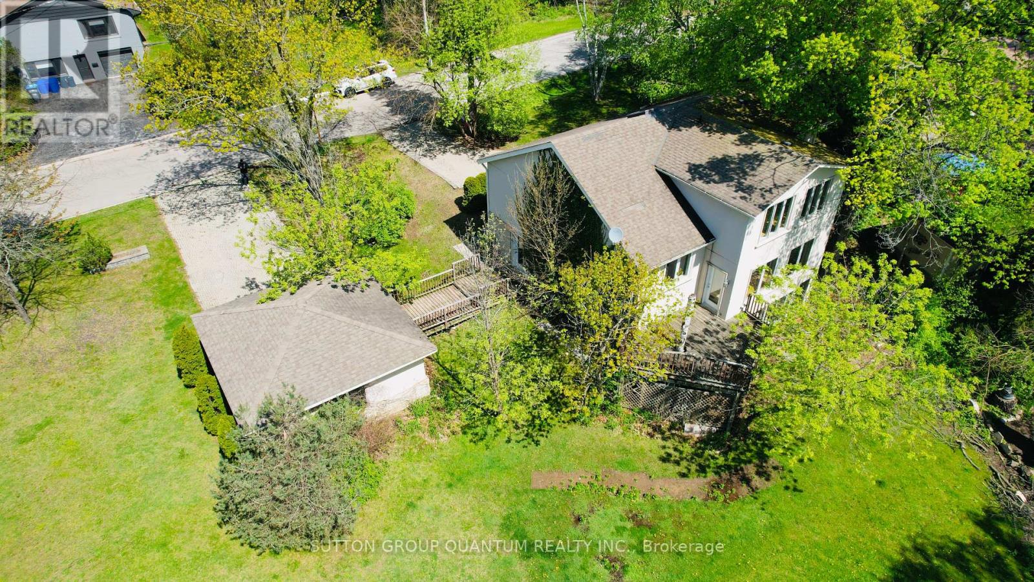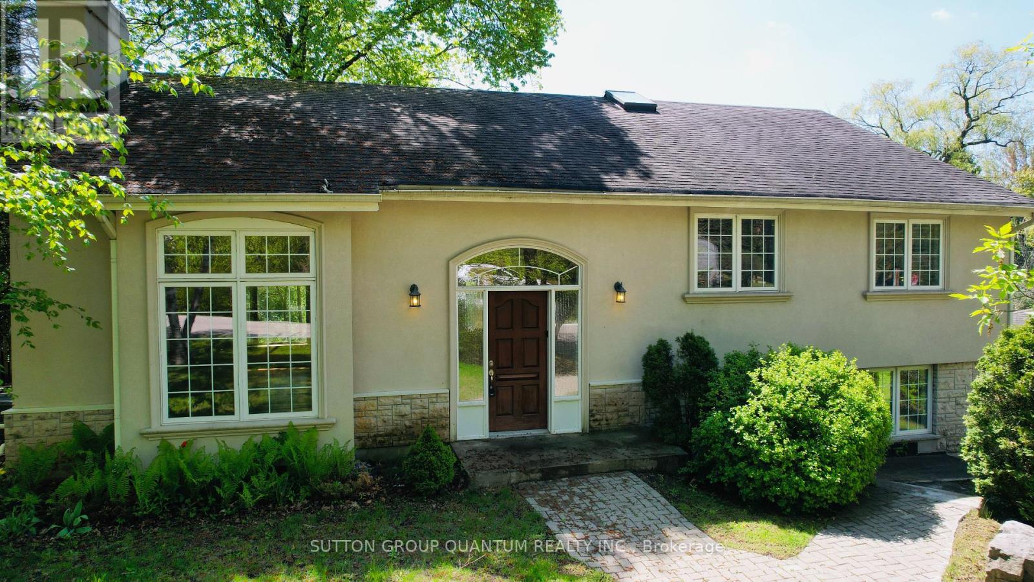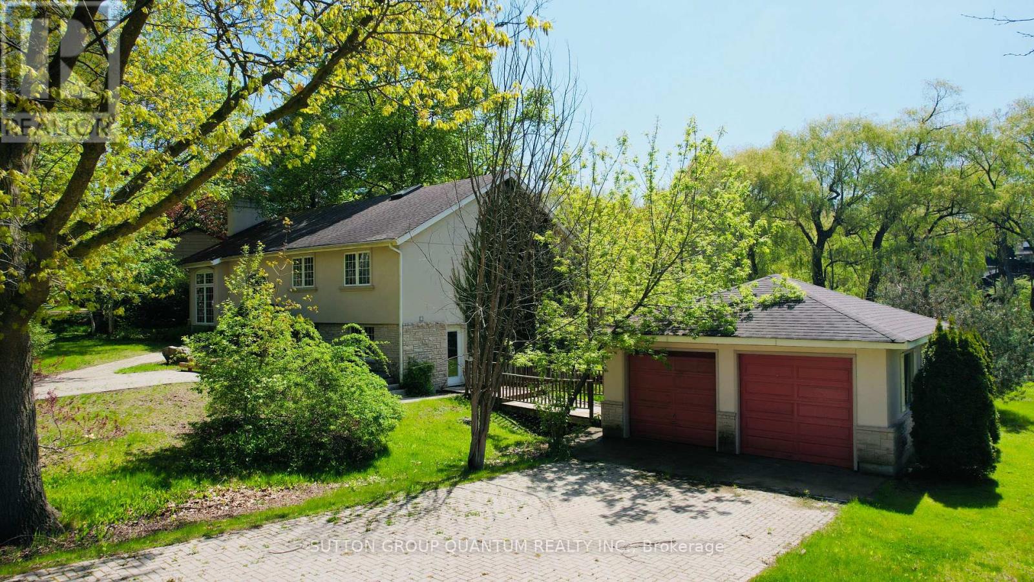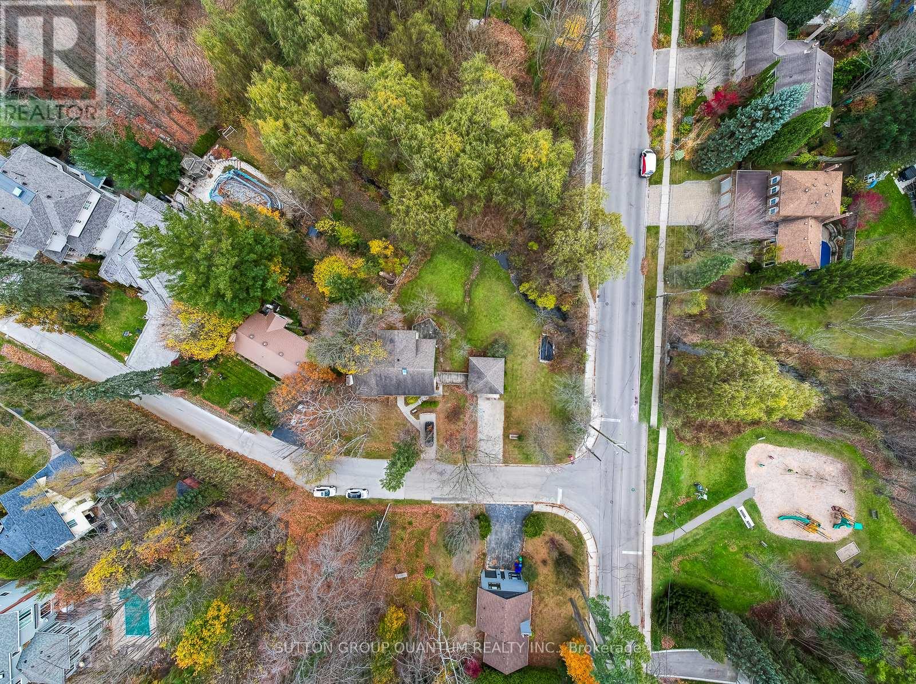4 Bedroom
3 Bathroom
2500 - 3000 sqft
Fireplace
Central Air Conditioning
Forced Air
$2,150,000
Welcome to 1340 Contour Drive a true dream home nestled in one of the most desirable neighborhoods, just steps away from the lake. Surrounded by mature trees and parks, this rare gem sits on an expansive lot of over half an acre, offering the perfect blend of privacy and natural beauty. With more than 3,000 sq. ft. of above-ground living space, the home provides a spacious and elegant layout ideal for comfortable family living and entertaining. The beautifully landscaped grounds are a true highlight, featuring a dream backyard with a walk-out basement that seamlessly connects indoor and outdoor living. Experience the ultimate lake lifestyle in this serene and prestigious setting. (id:55499)
Property Details
|
MLS® Number
|
W12155077 |
|
Property Type
|
Single Family |
|
Community Name
|
Clarkson |
|
Amenities Near By
|
Park, Schools |
|
Parking Space Total
|
8 |
Building
|
Bathroom Total
|
3 |
|
Bedrooms Above Ground
|
4 |
|
Bedrooms Total
|
4 |
|
Basement Development
|
Finished |
|
Basement Features
|
Walk Out |
|
Basement Type
|
N/a (finished) |
|
Construction Style Attachment
|
Detached |
|
Construction Style Split Level
|
Sidesplit |
|
Cooling Type
|
Central Air Conditioning |
|
Exterior Finish
|
Stucco |
|
Fireplace Present
|
Yes |
|
Foundation Type
|
Concrete |
|
Heating Fuel
|
Natural Gas |
|
Heating Type
|
Forced Air |
|
Size Interior
|
2500 - 3000 Sqft |
|
Type
|
House |
|
Utility Water
|
Municipal Water |
Parking
Land
|
Acreage
|
No |
|
Land Amenities
|
Park, Schools |
|
Sewer
|
Sanitary Sewer |
|
Size Depth
|
225 Ft ,2 In |
|
Size Frontage
|
182 Ft ,7 In |
|
Size Irregular
|
182.6 X 225.2 Ft ; 0.514 Acres |
|
Size Total Text
|
182.6 X 225.2 Ft ; 0.514 Acres|1/2 - 1.99 Acres |
|
Surface Water
|
Lake/pond |
Rooms
| Level |
Type |
Length |
Width |
Dimensions |
|
Second Level |
Bedroom |
3.9 m |
3.94 m |
3.9 m x 3.94 m |
|
Second Level |
Bedroom |
3.2 m |
3.5 m |
3.2 m x 3.5 m |
|
Second Level |
Office |
2.92 m |
2.84 m |
2.92 m x 2.84 m |
|
Lower Level |
Family Room |
9.7 m |
3.51 m |
9.7 m x 3.51 m |
|
Lower Level |
Recreational, Games Room |
7.59 m |
3.71 m |
7.59 m x 3.71 m |
|
Lower Level |
Exercise Room |
4.97 m |
2.54 m |
4.97 m x 2.54 m |
|
Main Level |
Living Room |
5.3 m |
4.1 m |
5.3 m x 4.1 m |
|
Main Level |
Dining Room |
4.5 m |
3.9 m |
4.5 m x 3.9 m |
|
Main Level |
Kitchen |
4.5 m |
3.8 m |
4.5 m x 3.8 m |
|
Upper Level |
Primary Bedroom |
4.1 m |
3.75 m |
4.1 m x 3.75 m |
https://www.realtor.ca/real-estate/28327257/1340-contour-drive-mississauga-clarkson-clarkson

