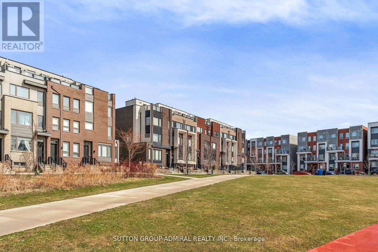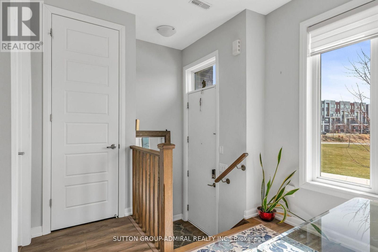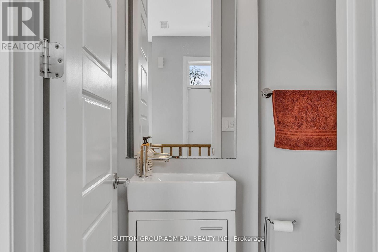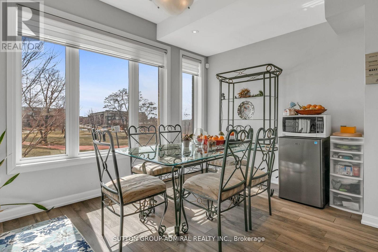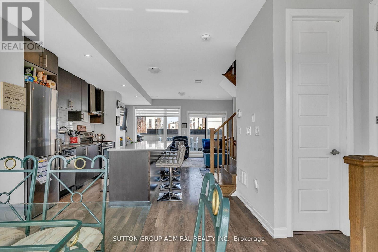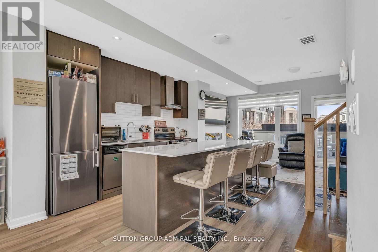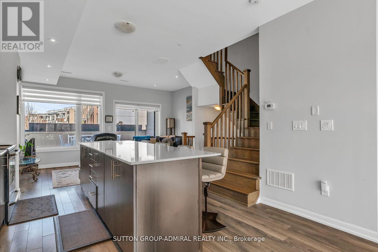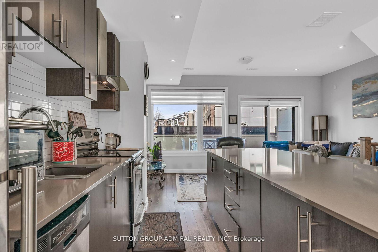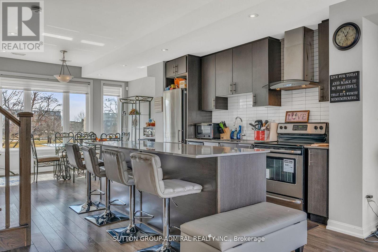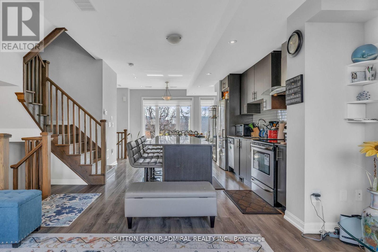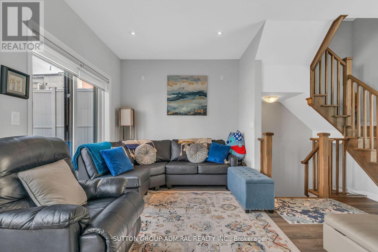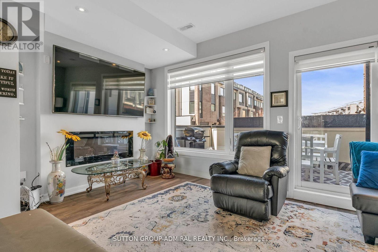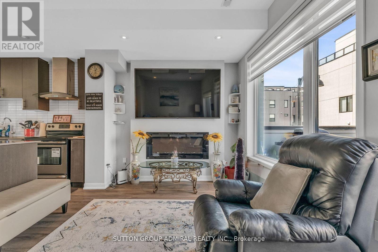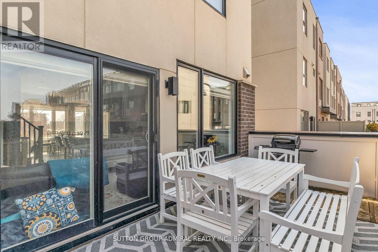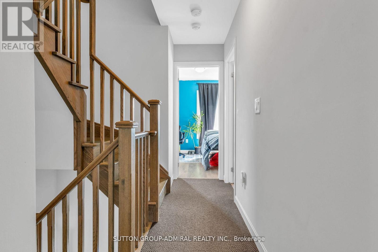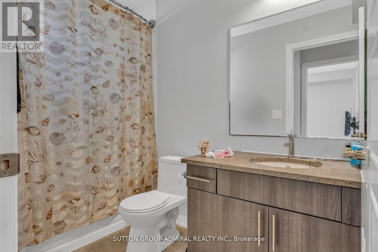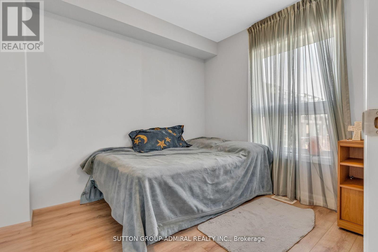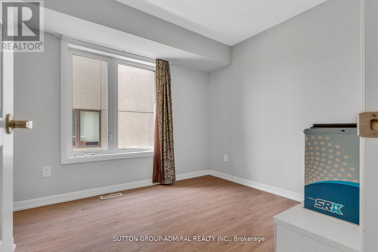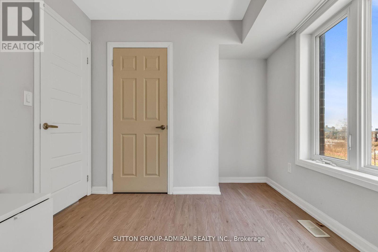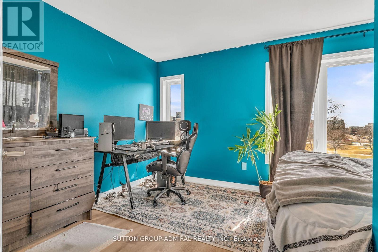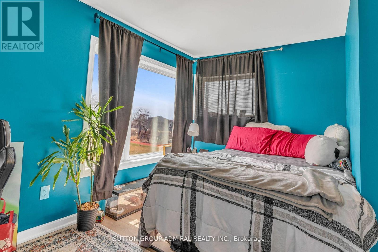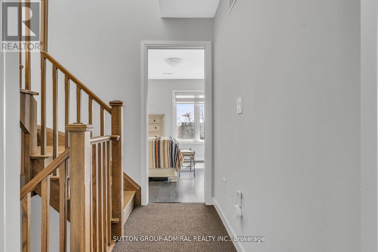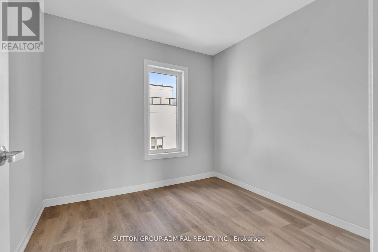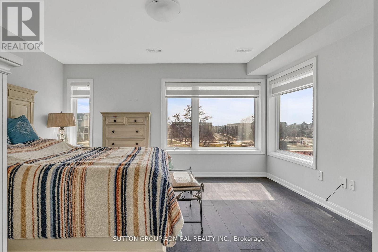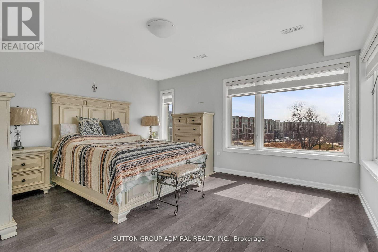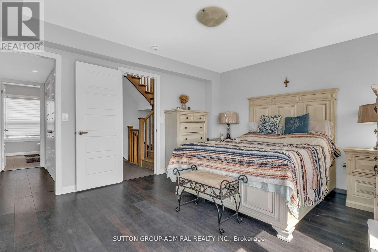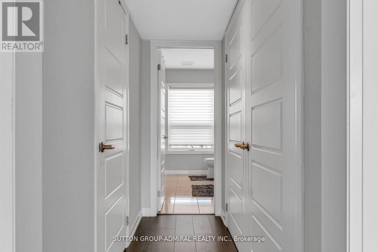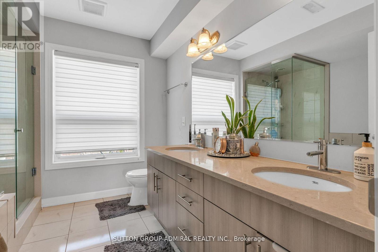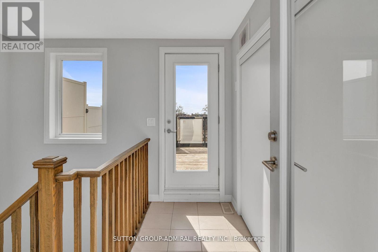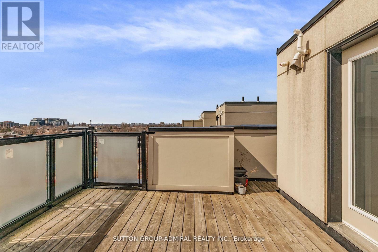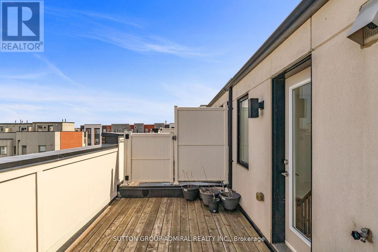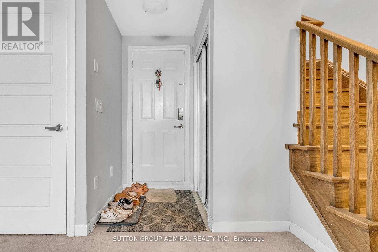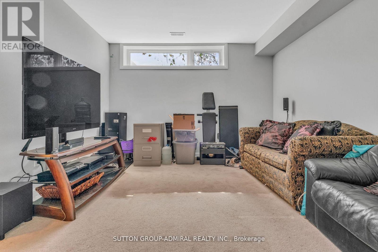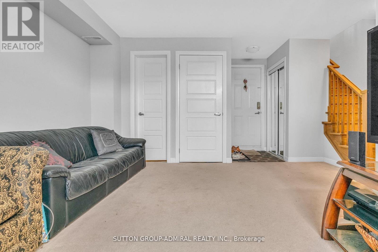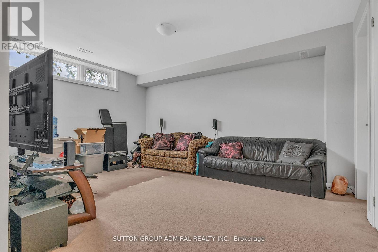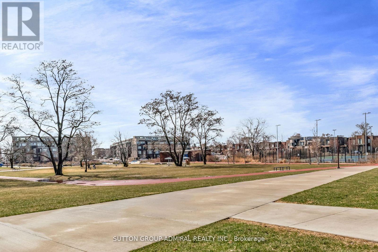5 Bedroom
4 Bathroom
2500 - 3000 sqft
Fireplace
Central Air Conditioning
Forced Air
$1,138,000
Spacious End Unit, Upgraded Premium Lot, Mattamy Built, Loaded with Upgrades & Fully Finished Basement with Heated Floor, Solid Oak Staircase, Pot Lights. Upgraded Chimney Style Stainless Steel Hood Fan. Granite Counter, Laminated Floor in 1st and Bedrooms. Modern Kitchen Large Breakfast Bar, Stainless Steel Appliances, Central Vac. Fireplace, in the Living Room, Walk Out to Terrace. 5th Bedroom can be used as a multi-purpose room, i.e., Rec Room or Guest Bedroom. The Den can be used as a Nursery. The unit has a Large wrap around Rooftop Terrace that boasts beautiful city skylines, and Perfect For Entertaining. Double-car garage is perfect for convenient parking with direct access to the basement and a locker inside the garage. With close-access to Park Perfect For Families, good proximity to all Amenities: TTC, Subway, and major Highways. By The Park @ The Front Yard (id:55499)
Open House
This property has open houses!
Starts at:
2:00 pm
Ends at:
4:00 pm
Property Details
|
MLS® Number
|
W12154673 |
|
Property Type
|
Single Family |
|
Community Name
|
Downsview-Roding-CFB |
|
Amenities Near By
|
Park, Public Transit, Hospital |
|
Parking Space Total
|
2 |
Building
|
Bathroom Total
|
4 |
|
Bedrooms Above Ground
|
4 |
|
Bedrooms Below Ground
|
1 |
|
Bedrooms Total
|
5 |
|
Age
|
0 To 5 Years |
|
Appliances
|
Garage Door Opener Remote(s), Central Vacuum, Blinds, Dishwasher, Dryer, Electronic Air Cleaner, Humidifier, Stove, Washer, Refrigerator |
|
Basement Development
|
Finished |
|
Basement Features
|
Walk Out |
|
Basement Type
|
N/a (finished) |
|
Construction Style Attachment
|
Attached |
|
Cooling Type
|
Central Air Conditioning |
|
Exterior Finish
|
Brick |
|
Fireplace Present
|
Yes |
|
Flooring Type
|
Laminate |
|
Foundation Type
|
Poured Concrete |
|
Half Bath Total
|
2 |
|
Heating Fuel
|
Natural Gas |
|
Heating Type
|
Forced Air |
|
Stories Total
|
3 |
|
Size Interior
|
2500 - 3000 Sqft |
|
Type
|
Row / Townhouse |
|
Utility Water
|
Municipal Water |
Parking
Land
|
Acreage
|
No |
|
Land Amenities
|
Park, Public Transit, Hospital |
|
Sewer
|
Sanitary Sewer |
|
Size Depth
|
57 Ft |
|
Size Frontage
|
24 Ft ,1 In |
|
Size Irregular
|
24.1 X 57 Ft |
|
Size Total Text
|
24.1 X 57 Ft |
|
Zoning Description
|
Unassigned |
Rooms
| Level |
Type |
Length |
Width |
Dimensions |
|
Second Level |
Bedroom 2 |
2.9 m |
3.1 m |
2.9 m x 3.1 m |
|
Second Level |
Bedroom 3 |
2.9 m |
2.72 m |
2.9 m x 2.72 m |
|
Second Level |
Bedroom 4 |
3.15 m |
4.42 m |
3.15 m x 4.42 m |
|
Third Level |
Primary Bedroom |
3.86 m |
4.42 m |
3.86 m x 4.42 m |
|
Third Level |
Den |
2.9 m |
3.02 m |
2.9 m x 3.02 m |
|
Basement |
Pantry |
1.5 m |
2.5 m |
1.5 m x 2.5 m |
|
Basement |
Bedroom 5 |
4.54 m |
3.4 m |
4.54 m x 3.4 m |
|
Main Level |
Living Room |
5.44 m |
3.08 m |
5.44 m x 3.08 m |
|
Main Level |
Dining Room |
3.77 m |
3.08 m |
3.77 m x 3.08 m |
|
Main Level |
Kitchen |
3.77 m |
3.08 m |
3.77 m x 3.08 m |
https://www.realtor.ca/real-estate/28326490/1-110-frederick-tisdale-drive-toronto-downsview-roding-cfb-downsview-roding-cfb


