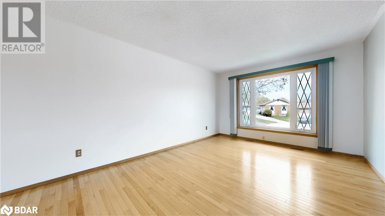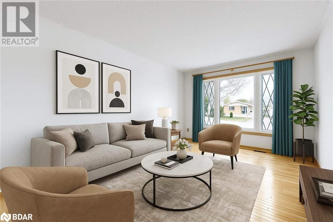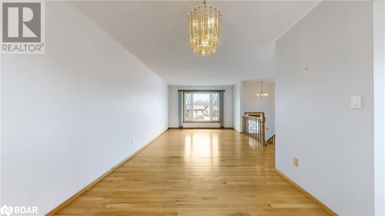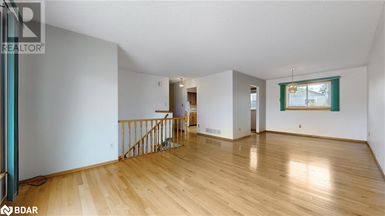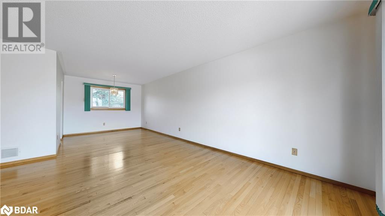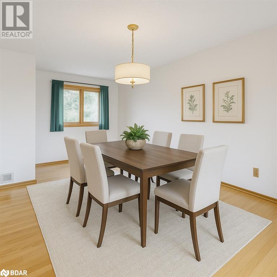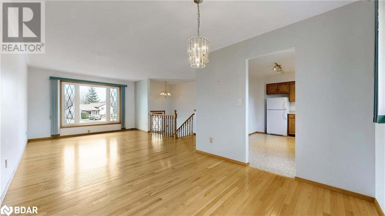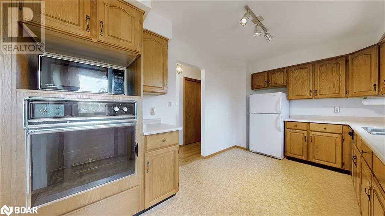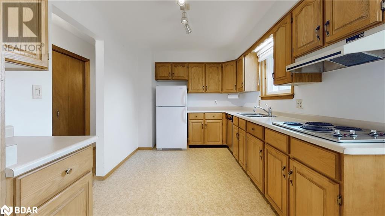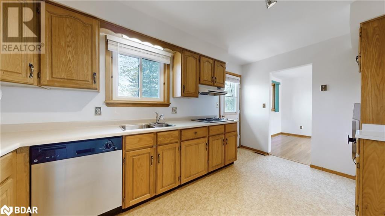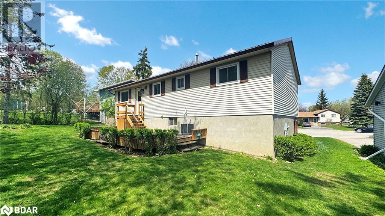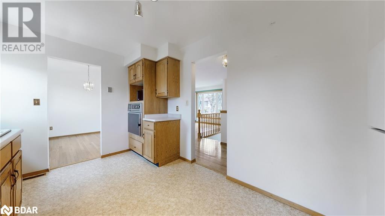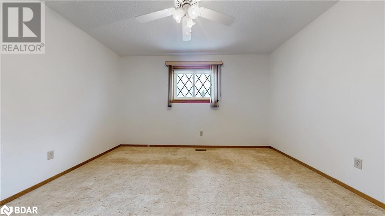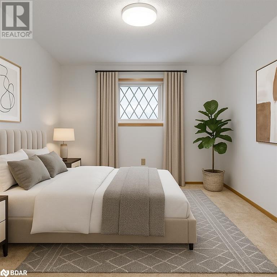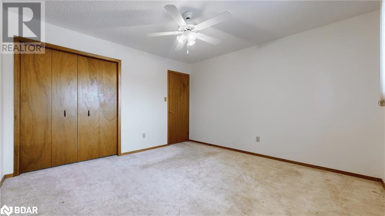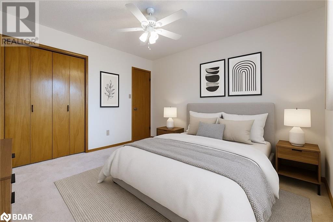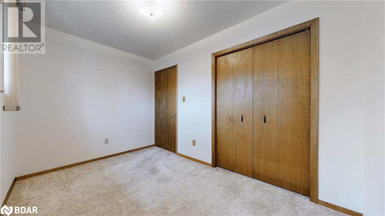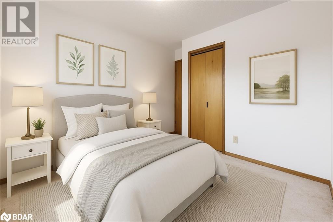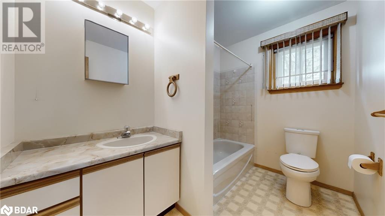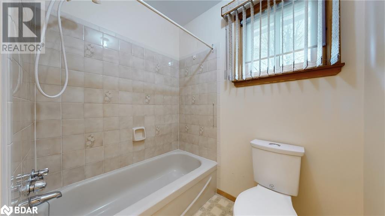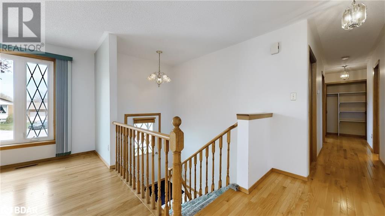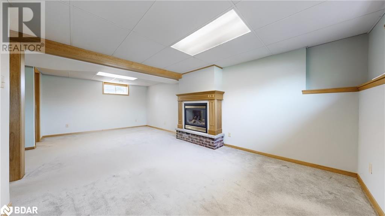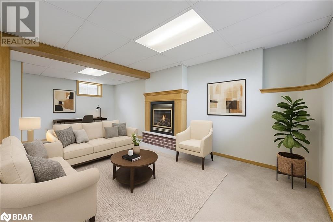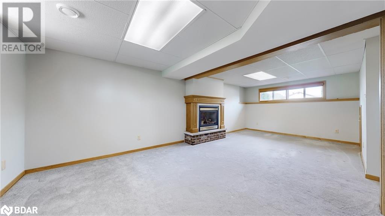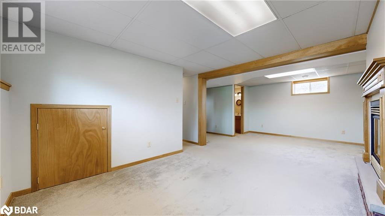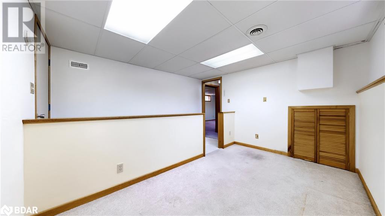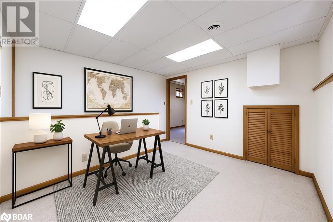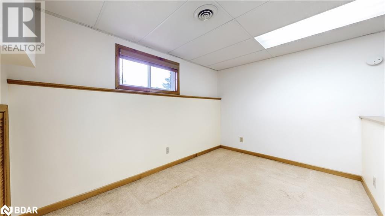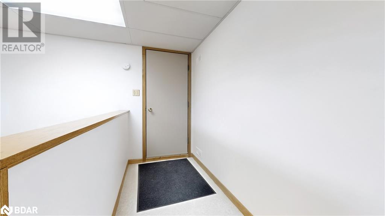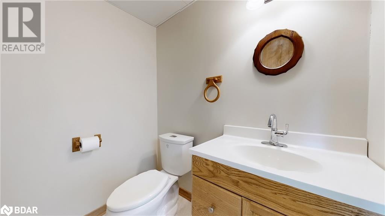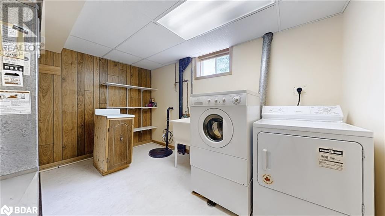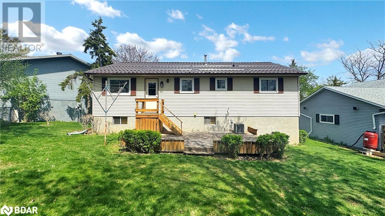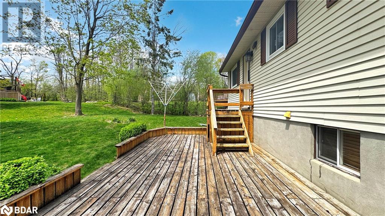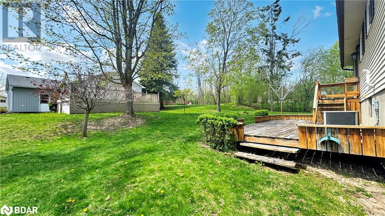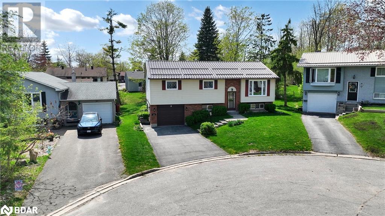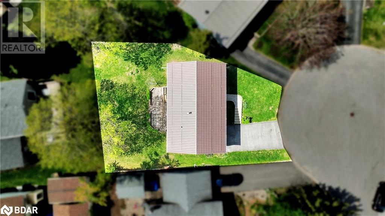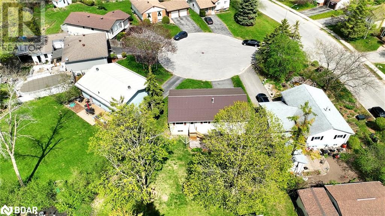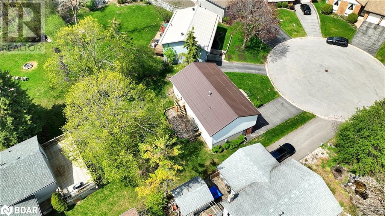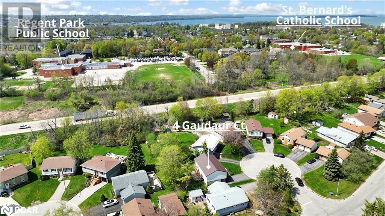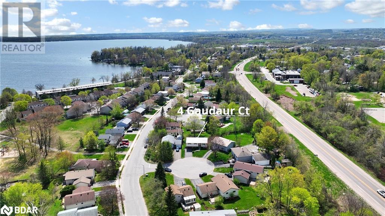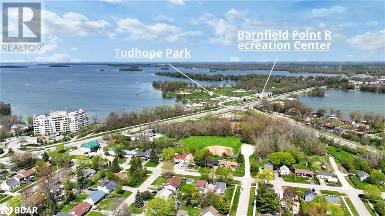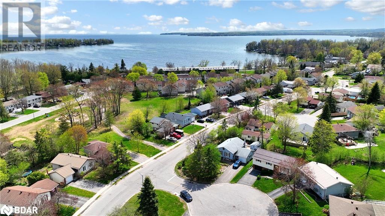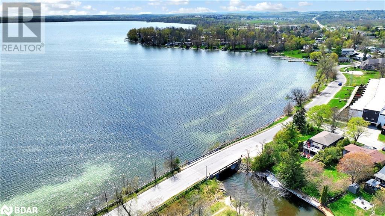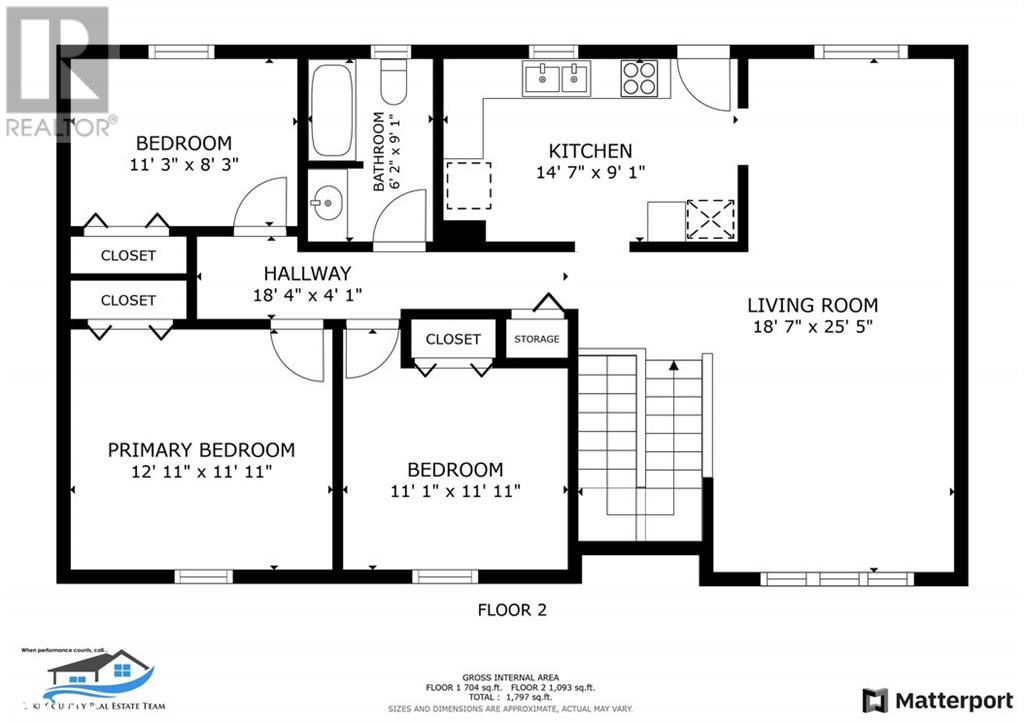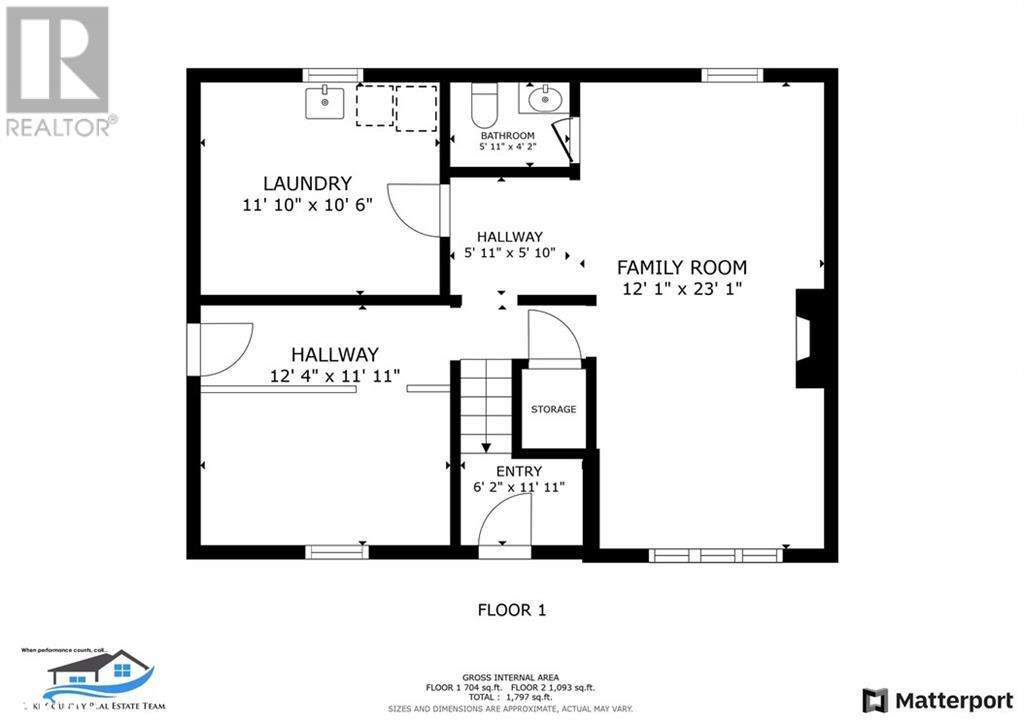3 Bedroom
2 Bathroom
1900 sqft
Raised Bungalow
Central Air Conditioning
Forced Air
$700,000
This well-maintained 3-bedroom raised bungalow rests on a lovely landscaped lot, offering outstanding curb appeal and a warm welcome. Inside, the living and dining areas showcase gleaming hardwood floors, creating an inviting space for everyday living and entertaining. The adjacent Kitchen opens onto a spacious deck ideal for outdoor dining and barbeques, entertaining, or relaxing. The finished lower level includes a cozy gas fireplace, perfect for family gatherings or movie nights, plus a dedicated office space for a productive work-from-home lifestyle. A paved double driveway leads to the attached garage with convenient interior access. This move-in-ready home offers the perfect blend of comfort and functionality- an ideal fit for families or anyone seeking a balance of indoor charm and outdoor enjoyment. (id:55499)
Property Details
|
MLS® Number
|
40717075 |
|
Property Type
|
Single Family |
|
Amenities Near By
|
Park, Shopping |
|
Community Features
|
School Bus |
|
Features
|
Sump Pump |
|
Parking Space Total
|
5 |
Building
|
Bathroom Total
|
2 |
|
Bedrooms Above Ground
|
3 |
|
Bedrooms Total
|
3 |
|
Appliances
|
Dishwasher, Dryer, Freezer, Refrigerator, Stove, Washer |
|
Architectural Style
|
Raised Bungalow |
|
Basement Development
|
Finished |
|
Basement Type
|
Full (finished) |
|
Construction Style Attachment
|
Detached |
|
Cooling Type
|
Central Air Conditioning |
|
Exterior Finish
|
Brick Veneer, Vinyl Siding |
|
Half Bath Total
|
1 |
|
Heating Fuel
|
Natural Gas |
|
Heating Type
|
Forced Air |
|
Stories Total
|
1 |
|
Size Interior
|
1900 Sqft |
|
Type
|
House |
|
Utility Water
|
Municipal Water |
Parking
Land
|
Acreage
|
No |
|
Land Amenities
|
Park, Shopping |
|
Sewer
|
Municipal Sewage System |
|
Size Depth
|
103 Ft |
|
Size Frontage
|
48 Ft |
|
Size Total Text
|
Under 1/2 Acre |
|
Zoning Description
|
R2 |
Rooms
| Level |
Type |
Length |
Width |
Dimensions |
|
Lower Level |
Utility Room |
|
|
12'1'' x 10'6'' |
|
Lower Level |
Office |
|
|
7'2'' x 12'3'' |
|
Lower Level |
2pc Bathroom |
|
|
5'11'' x 4'6'' |
|
Lower Level |
Recreation Room |
|
|
22'7'' x 11'2'' |
|
Main Level |
Foyer |
|
|
6'3'' x 4'6'' |
|
Main Level |
4pc Bathroom |
|
|
8'11'' x 6'3'' |
|
Main Level |
Bedroom |
|
|
10'11'' x 9'11'' |
|
Main Level |
Bedroom |
|
|
11'1'' x 8'2'' |
|
Main Level |
Primary Bedroom |
|
|
11'8'' x 12'11'' |
|
Main Level |
Kitchen |
|
|
14'6'' x 8'11'' |
|
Main Level |
Dining Room |
|
|
10'0'' x 9'4'' |
|
Main Level |
Living Room |
|
|
15'8'' x 11'10'' |
https://www.realtor.ca/real-estate/28326674/4-gaudaur-court-orillia





