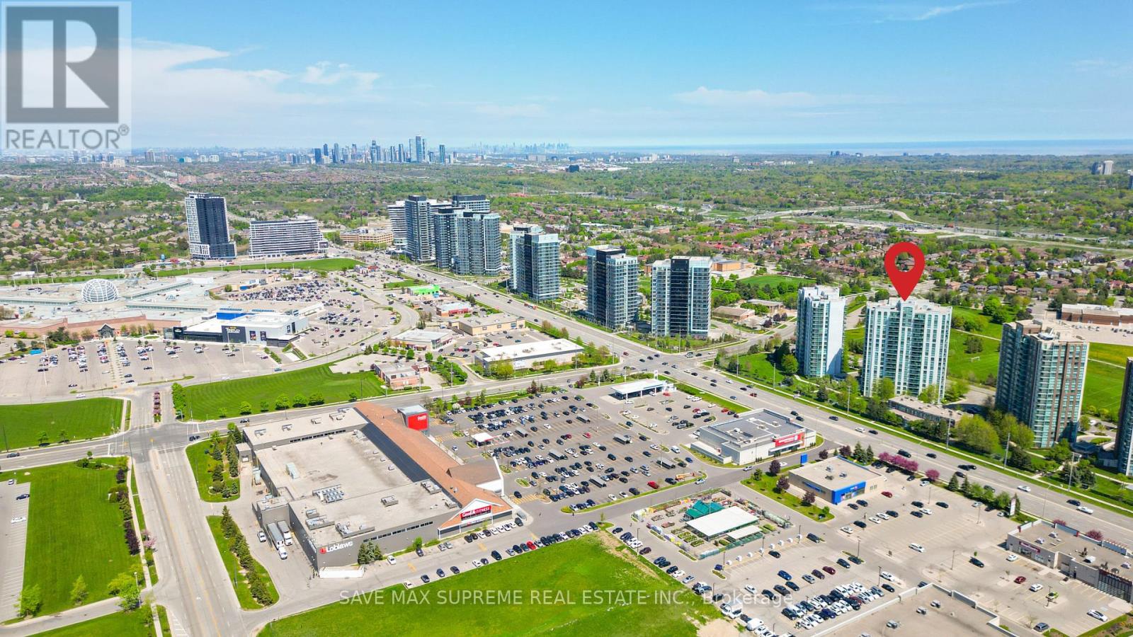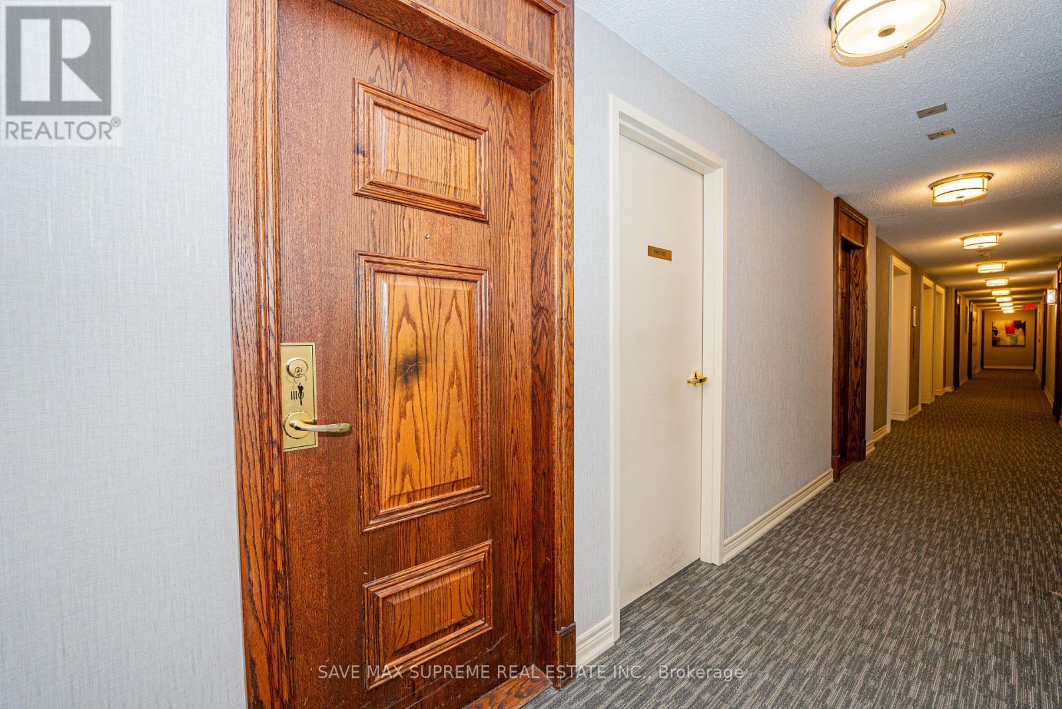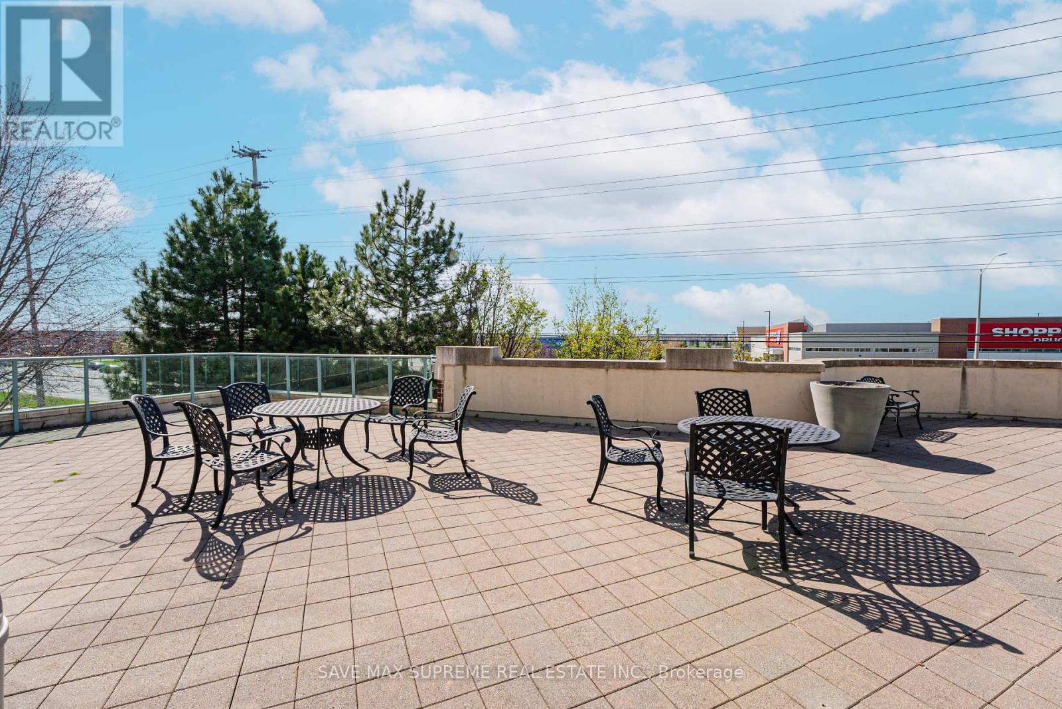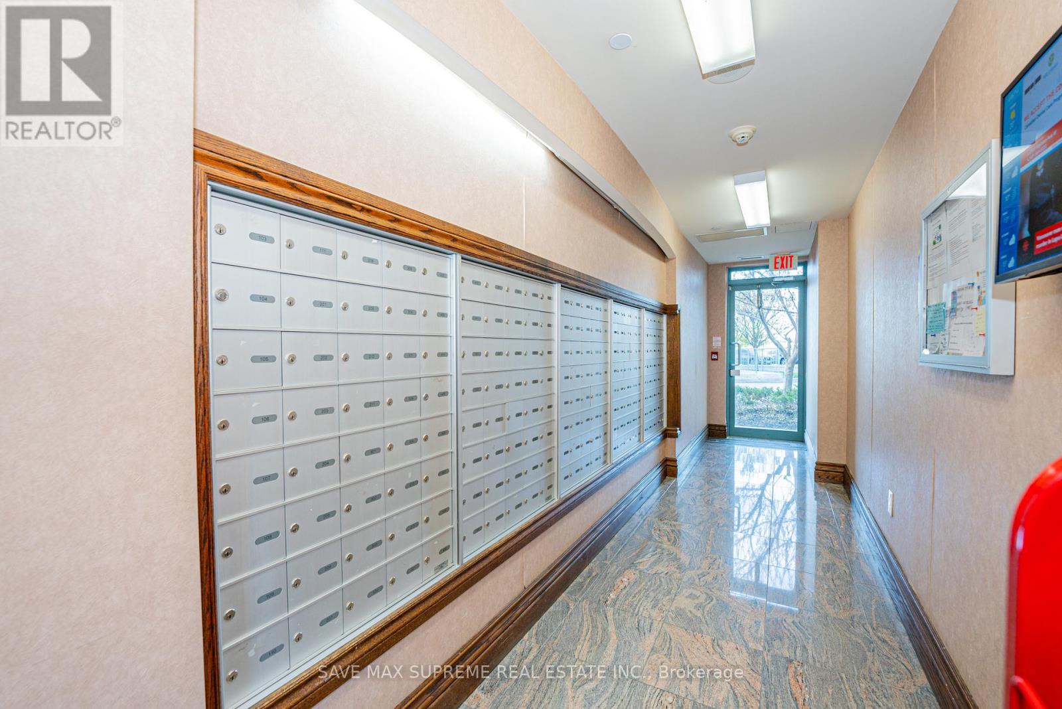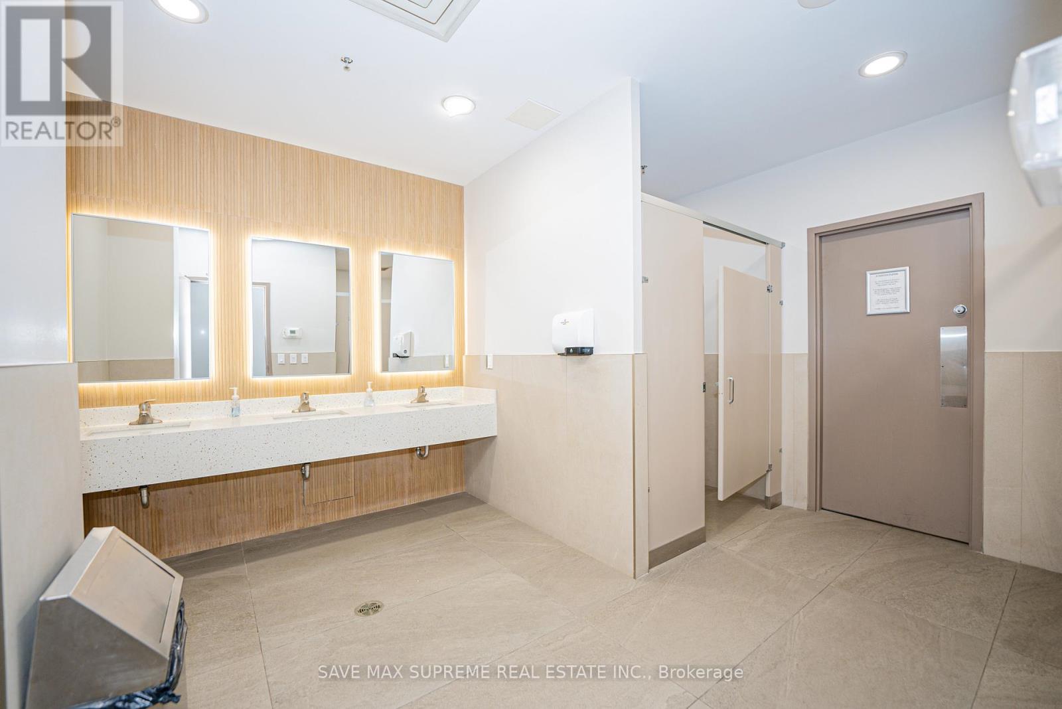1110 - 4850 Glen Erin Drive Mississauga (Central Erin Mills), Ontario L5M 7S1
$499,900Maintenance, Heat, Common Area Maintenance, Water, Parking, Insurance
$577 Monthly
Maintenance, Heat, Common Area Maintenance, Water, Parking, Insurance
$577 MonthlyFirst Time Home Buyer's Delight!! Welcome to 4850 Glen Erin Drive in Mississauga where Style, Convenience, and Comfort Come Together Seamlessly. Conveniently situated across from Erin Mills Town Centre, you can enjoy endless Shopping, Dining, and Entertainment Just Steps from your Door. With Highway 403 nearby and Public Transit Within Walking Distance, Commuting is Effortless. This Beautifully Upgraded 1-bedroom + Den Suite offers Modern Living Space With Brand New Flooring & Window Coverings. Professionally Painted. Open-concept Layout and Breathtaking Unobstructed Views. Enjoy your Morning Coffee or Unwind in the Evening on your Private Balcony. The Spacious Bedroom with a Large Closet and Floods of Natural Light. This Building Offers Exceptional Amenities, Including a Concierge, Plenty of Visitor Parking, Exercise Room, Games Room, Salt Water Indoor Pool, Sauna, and a Party/meeting room. This building has everything you need to enhance your lifestyle. (id:55499)
Property Details
| MLS® Number | W12154842 |
| Property Type | Single Family |
| Community Name | Central Erin Mills |
| Community Features | Pet Restrictions |
| Features | Balcony, In Suite Laundry |
| Parking Space Total | 1 |
Building
| Bathroom Total | 1 |
| Bedrooms Above Ground | 1 |
| Bedrooms Below Ground | 1 |
| Bedrooms Total | 2 |
| Amenities | Sauna, Party Room, Exercise Centre, Storage - Locker, Security/concierge |
| Appliances | All, Window Coverings |
| Cooling Type | Central Air Conditioning |
| Exterior Finish | Concrete |
| Heating Fuel | Natural Gas |
| Heating Type | Forced Air |
| Size Interior | 600 - 699 Sqft |
| Type | Apartment |
Parking
| Underground | |
| Garage |
Land
| Acreage | No |
Interested?
Contact us for more information



