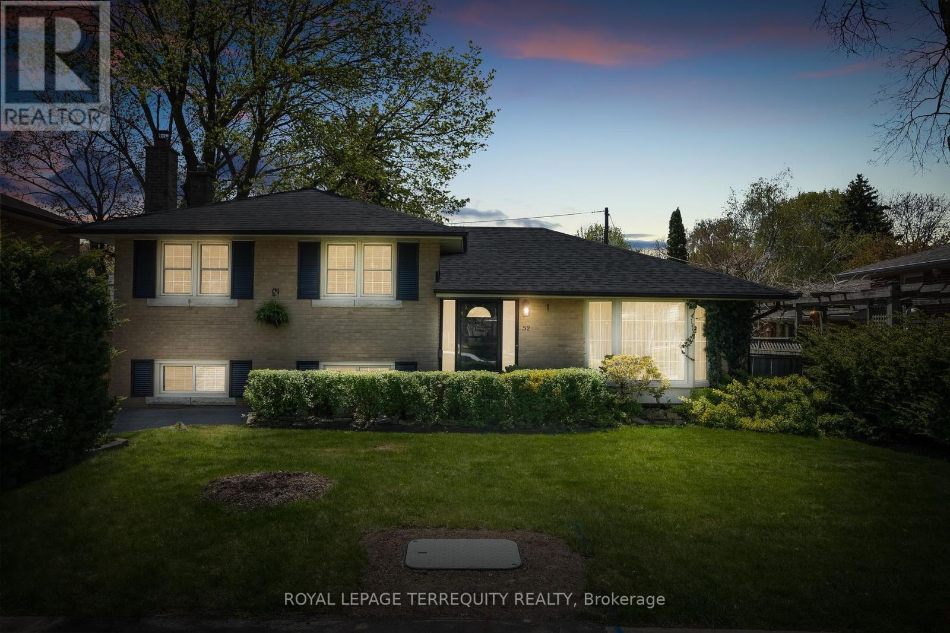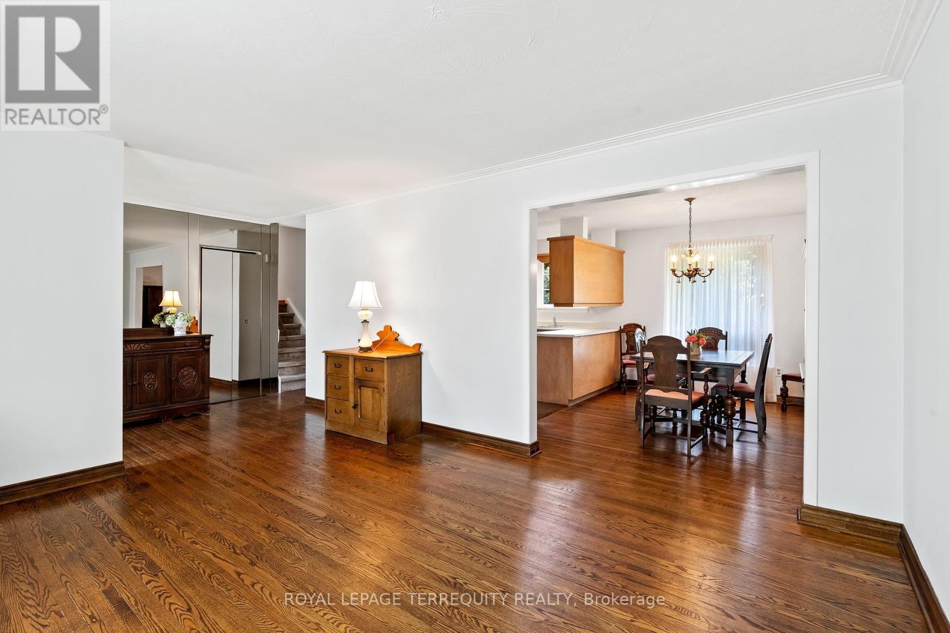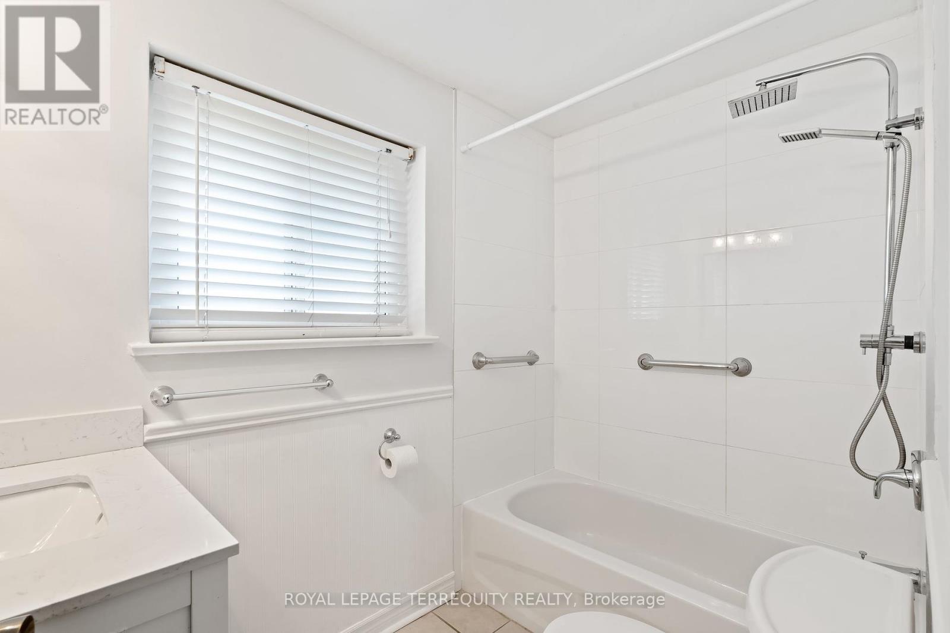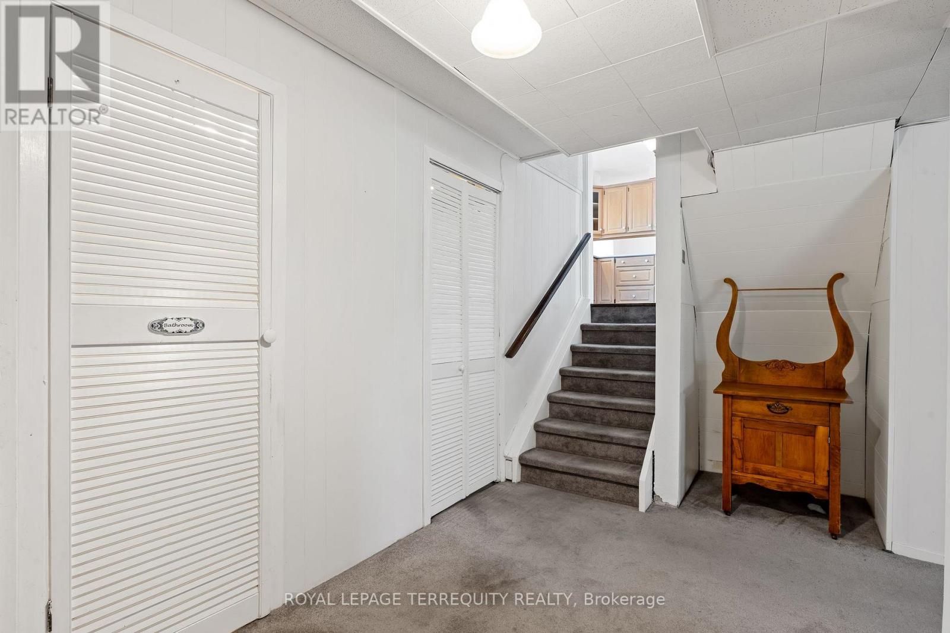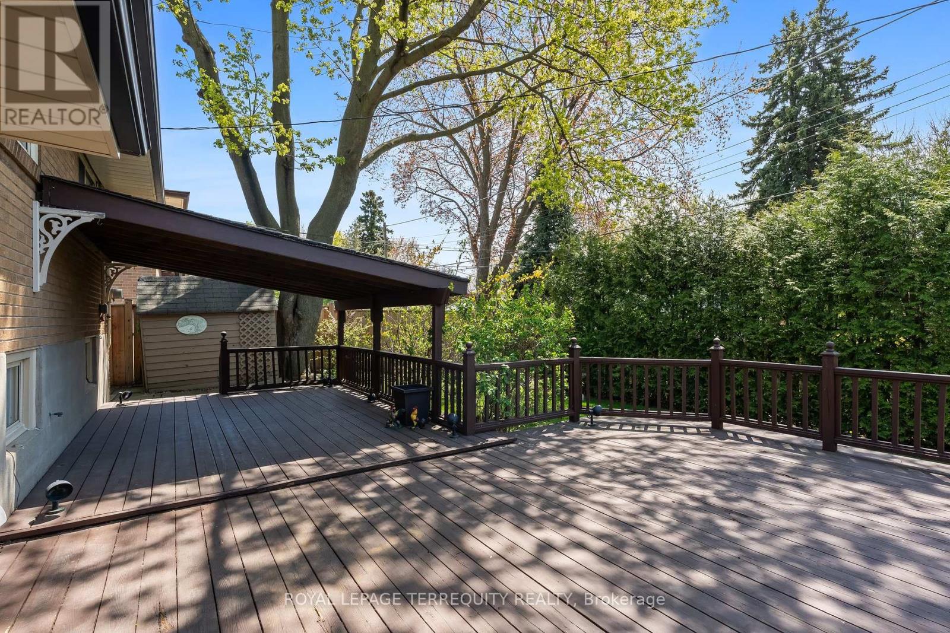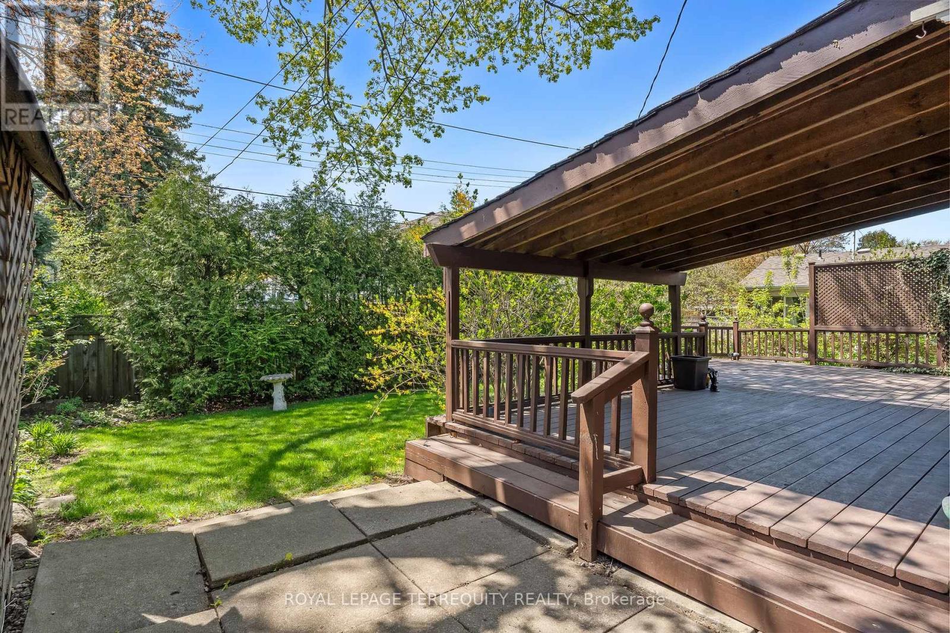3 Bedroom
2 Bathroom
700 - 1100 sqft
Fireplace
Central Air Conditioning
Forced Air
$1,098,900
A must see! This wonderful 3 bedroom Side Split is home to the popular community of Cliffcrest. Spacious Property Front and back with beautiful curb appeal. Minutes to Bluffers Park Beach/Scarborough Bluffs. Cathedral Bluffs Drive is steps to schools, Beautiful Parks, shopping, restaurants, transit & more. Make this great home your own, and be a part of this picturesque Community. Spacious bedrooms, dining , living & kitchen that walks out to Large deck for entertaining , Mature trees on a great lot . This home will be truly missed, So Don't miss out on this rarely offered Gem! (id:55499)
Property Details
|
MLS® Number
|
E12153297 |
|
Property Type
|
Single Family |
|
Community Name
|
Cliffcrest |
|
Amenities Near By
|
Beach, Park, Public Transit |
|
Community Features
|
School Bus, Community Centre |
|
Parking Space Total
|
2 |
|
Structure
|
Deck, Shed |
Building
|
Bathroom Total
|
2 |
|
Bedrooms Above Ground
|
3 |
|
Bedrooms Total
|
3 |
|
Age
|
51 To 99 Years |
|
Appliances
|
Dishwasher, Dryer, Stove, Washer, Window Coverings, Refrigerator |
|
Basement Development
|
Finished |
|
Basement Type
|
N/a (finished) |
|
Construction Style Attachment
|
Detached |
|
Construction Style Split Level
|
Sidesplit |
|
Cooling Type
|
Central Air Conditioning |
|
Exterior Finish
|
Brick |
|
Fireplace Present
|
Yes |
|
Flooring Type
|
Hardwood, Carpeted |
|
Foundation Type
|
Block |
|
Half Bath Total
|
1 |
|
Heating Fuel
|
Natural Gas |
|
Heating Type
|
Forced Air |
|
Size Interior
|
700 - 1100 Sqft |
|
Type
|
House |
|
Utility Water
|
Municipal Water |
Parking
Land
|
Acreage
|
No |
|
Land Amenities
|
Beach, Park, Public Transit |
|
Sewer
|
Sanitary Sewer |
|
Size Depth
|
91 Ft ,9 In |
|
Size Frontage
|
64 Ft ,2 In |
|
Size Irregular
|
64.2 X 91.8 Ft |
|
Size Total Text
|
64.2 X 91.8 Ft |
Rooms
| Level |
Type |
Length |
Width |
Dimensions |
|
Basement |
Recreational, Games Room |
6.17 m |
3.81 m |
6.17 m x 3.81 m |
|
Basement |
Den |
4.51 m |
2.09 m |
4.51 m x 2.09 m |
|
Basement |
Laundry Room |
2.22 m |
1.52 m |
2.22 m x 1.52 m |
|
Basement |
Utility Room |
3.7 m |
2.39 m |
3.7 m x 2.39 m |
|
Main Level |
Living Room |
4.35 m |
3.81 m |
4.35 m x 3.81 m |
|
Main Level |
Dining Room |
3.71 m |
2.65 m |
3.71 m x 2.65 m |
|
Main Level |
Kitchen |
3.62 m |
3.81 m |
3.62 m x 3.81 m |
|
Upper Level |
Primary Bedroom |
4.22 m |
3.37 m |
4.22 m x 3.37 m |
|
Upper Level |
Bedroom 2 |
3.59 m |
2.54 m |
3.59 m x 2.54 m |
|
Upper Level |
Bedroom 3 |
3.06 m |
2.65 m |
3.06 m x 2.65 m |
https://www.realtor.ca/real-estate/28323380/52-cathedral-bluffs-drive-toronto-cliffcrest-cliffcrest

