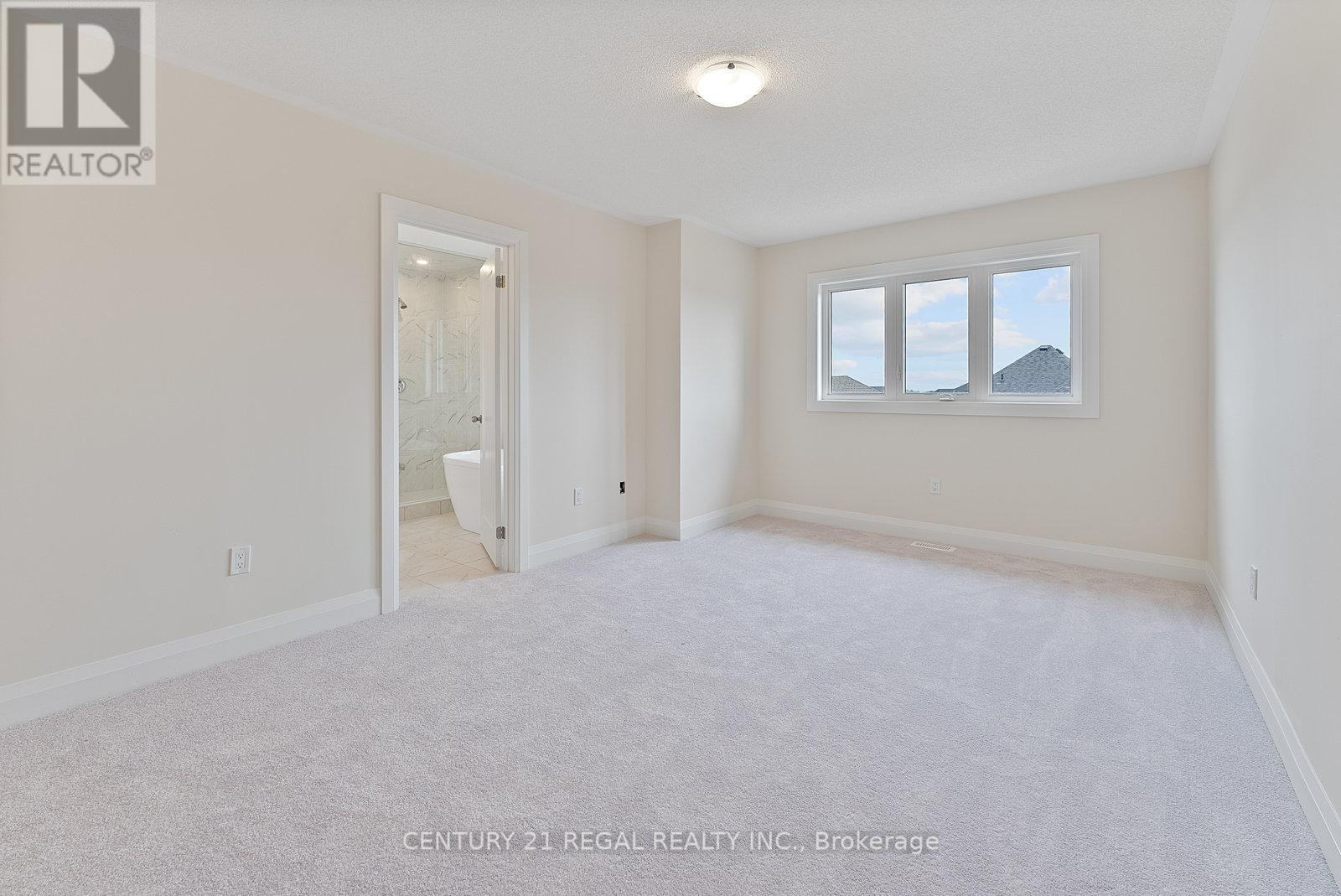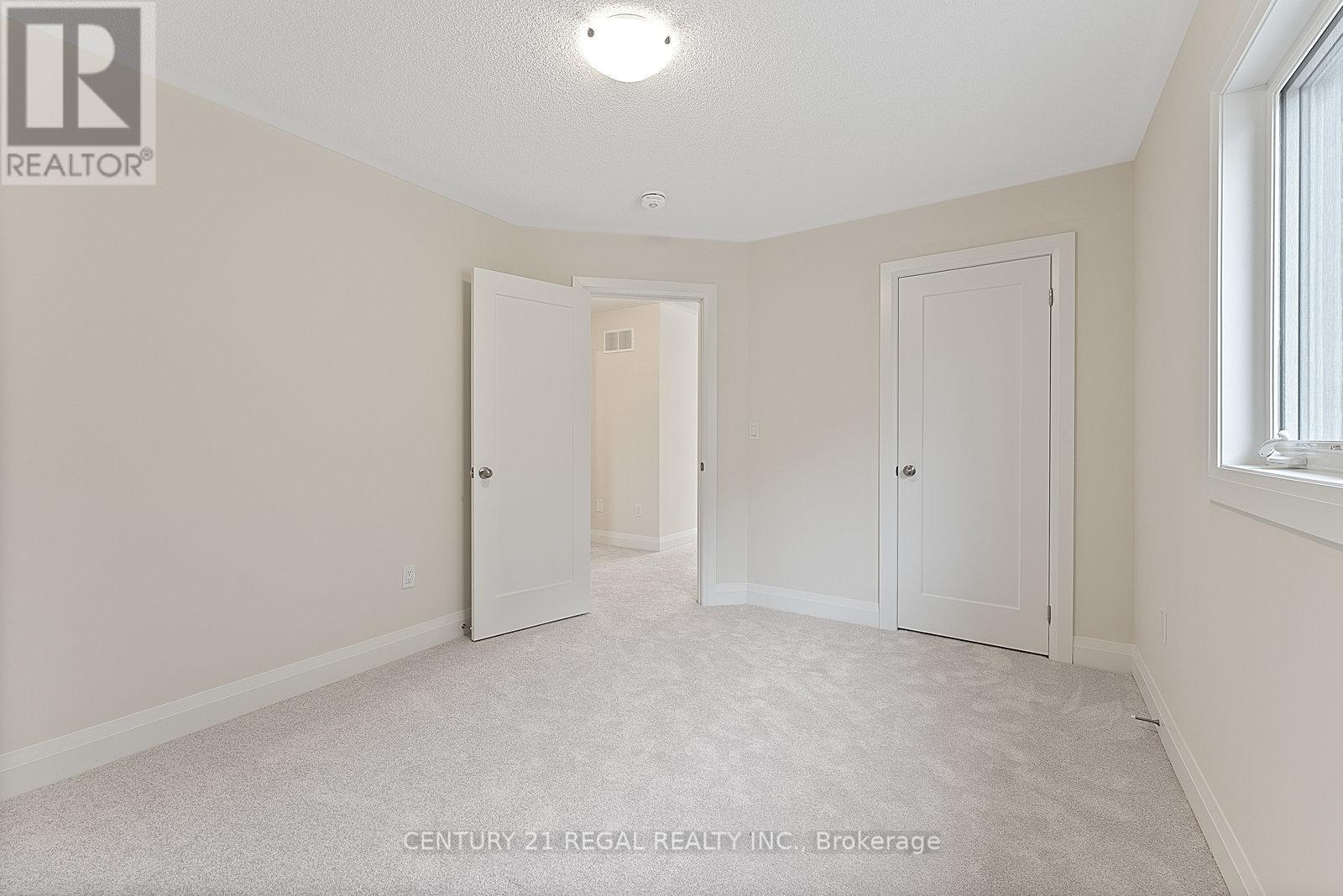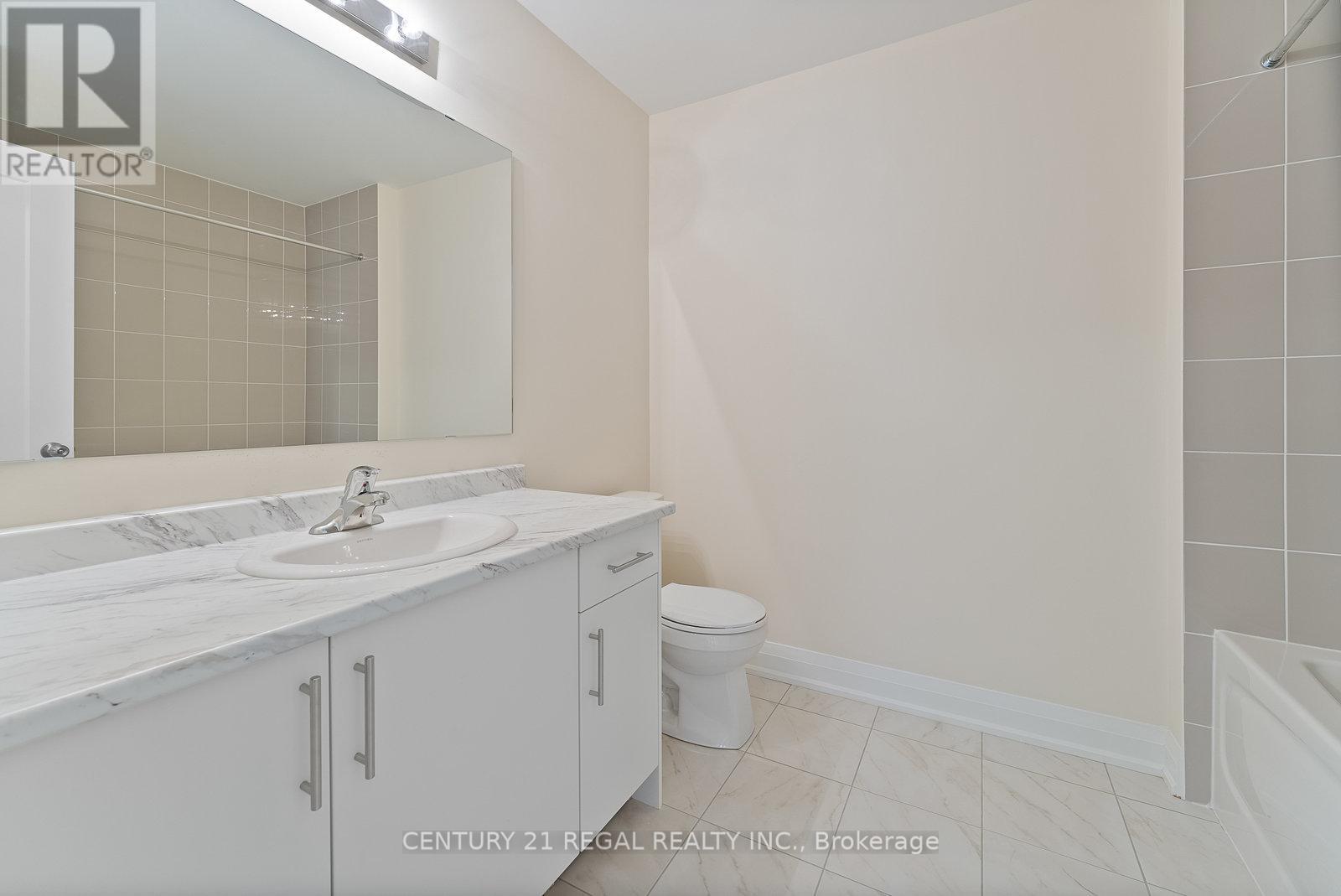3 Bedroom
3 Bathroom
1500 - 2000 sqft
Fireplace
Central Air Conditioning
Forced Air
$3,100 Monthly
This Brand New Spacious 3 Bedrooms 3 Baths in Heron Hills Development of Port Perry is the Community to be. This property features generous living space situated near Scenic Waterfront of Lake Scugog. Showcase Bright Modern Open Concept Kitchen with Breakfast Area, New Stainless Steel Appliances, Central A/C, Walk Out Basement, Double Sink Master Ensuite, Stand AloneSoaker Tub, Electric Fireplace in Family Room. Minutes away from all of Amenities:of Lake Scugog. Showcase Bright Modern Open Concept Kitchen with Breakfast Area, New Stainless Appliances, Central A/C, Walk Out Basement, Double Sink Master Ensuite, Stand AloneSoaker Tub, Electric Fireplace in Family Room. Minutes away from all of Amenities: Restaurants, Cafes, Parks, Shopping, Recreation Centre, Entertainment, Marina and Casino. Close to Downtown with a blend of natural beauty, modern comfort and convenience living. (id:55499)
Property Details
|
MLS® Number
|
E12152841 |
|
Property Type
|
Single Family |
|
Community Name
|
Port Perry |
|
Parking Space Total
|
2 |
Building
|
Bathroom Total
|
3 |
|
Bedrooms Above Ground
|
3 |
|
Bedrooms Total
|
3 |
|
Amenities
|
Fireplace(s) |
|
Appliances
|
Water Heater, Dryer, Washer |
|
Basement Development
|
Unfinished |
|
Basement Features
|
Walk Out |
|
Basement Type
|
N/a (unfinished) |
|
Construction Style Attachment
|
Detached |
|
Cooling Type
|
Central Air Conditioning |
|
Exterior Finish
|
Brick |
|
Fireplace Present
|
Yes |
|
Fireplace Total
|
1 |
|
Flooring Type
|
Carpeted, Ceramic |
|
Foundation Type
|
Concrete |
|
Half Bath Total
|
1 |
|
Heating Fuel
|
Natural Gas |
|
Heating Type
|
Forced Air |
|
Stories Total
|
2 |
|
Size Interior
|
1500 - 2000 Sqft |
|
Type
|
House |
|
Utility Water
|
Municipal Water |
Parking
Land
|
Acreage
|
No |
|
Sewer
|
Sanitary Sewer |
|
Size Depth
|
100 Ft |
|
Size Frontage
|
30 Ft |
|
Size Irregular
|
30 X 100 Ft |
|
Size Total Text
|
30 X 100 Ft|under 1/2 Acre |
Rooms
| Level |
Type |
Length |
Width |
Dimensions |
|
Second Level |
Primary Bedroom |
5.38 m |
3.35 m |
5.38 m x 3.35 m |
|
Second Level |
Bedroom 2 |
3.35 m |
3.05 m |
3.35 m x 3.05 m |
|
Second Level |
Bedroom 3 |
3.96 m |
3.13 m |
3.96 m x 3.13 m |
|
Second Level |
Den |
3.35 m |
3.05 m |
3.35 m x 3.05 m |
|
Flat |
Family Room |
4.57 m |
3.35 m |
4.57 m x 3.35 m |
|
Flat |
Dining Room |
4.55 m |
3.35 m |
4.55 m x 3.35 m |
|
Flat |
Eating Area |
3.4 m |
3.38 m |
3.4 m x 3.38 m |
|
Flat |
Kitchen |
3.6 m |
3.3 m |
3.6 m x 3.3 m |
|
Flat |
Laundry Room |
3.93 m |
2.3 m |
3.93 m x 2.3 m |
https://www.realtor.ca/real-estate/28322417/53-north-garden-boulevard-scugog-port-perry-port-perry




















































