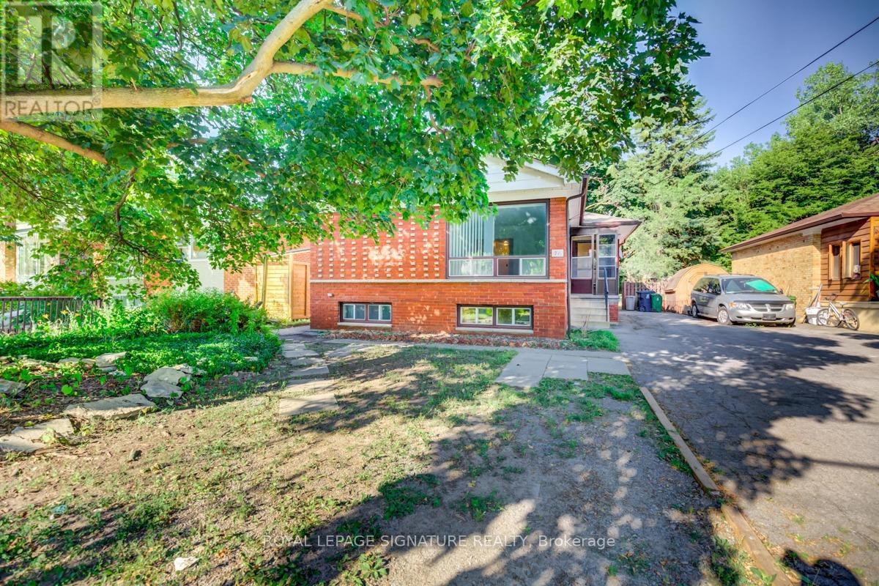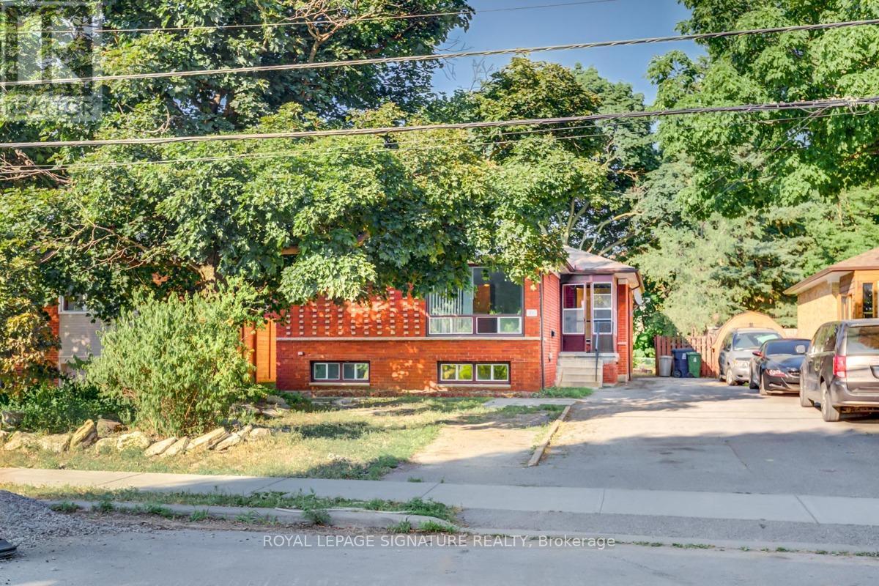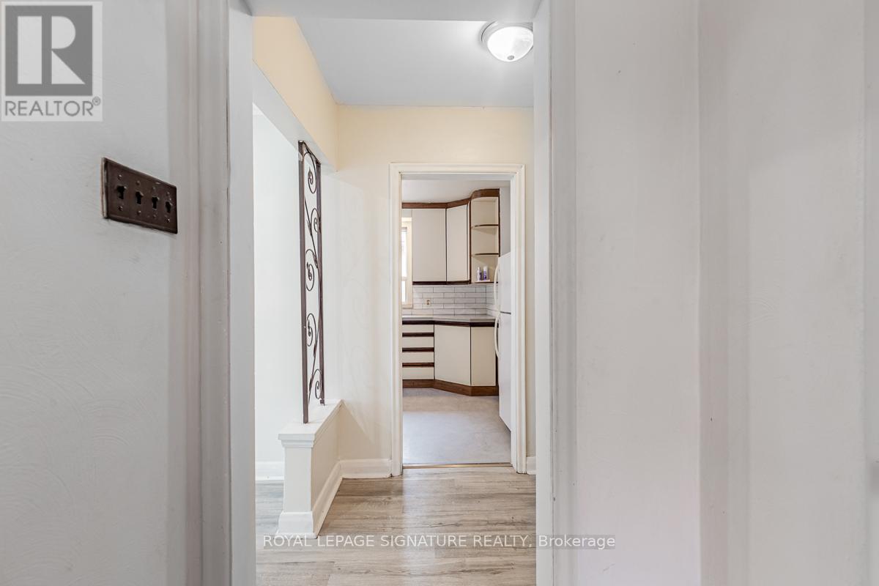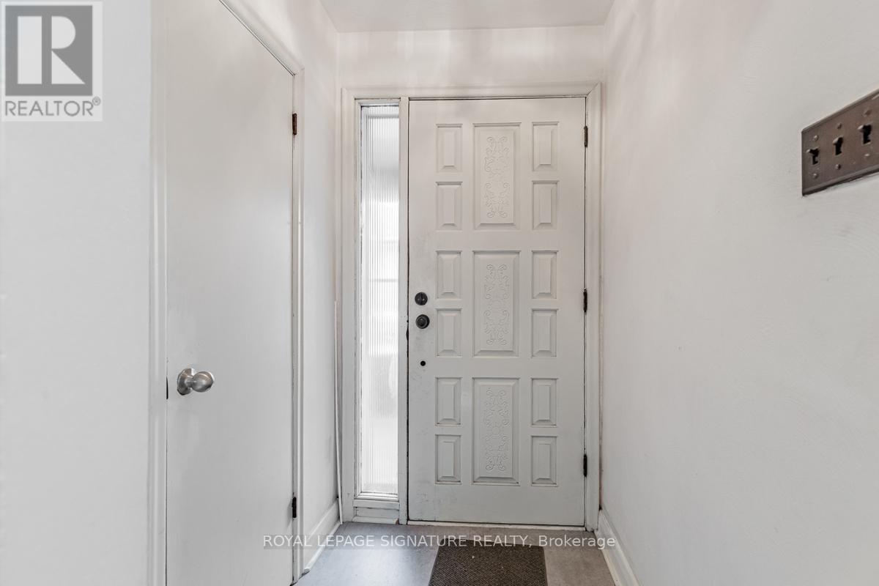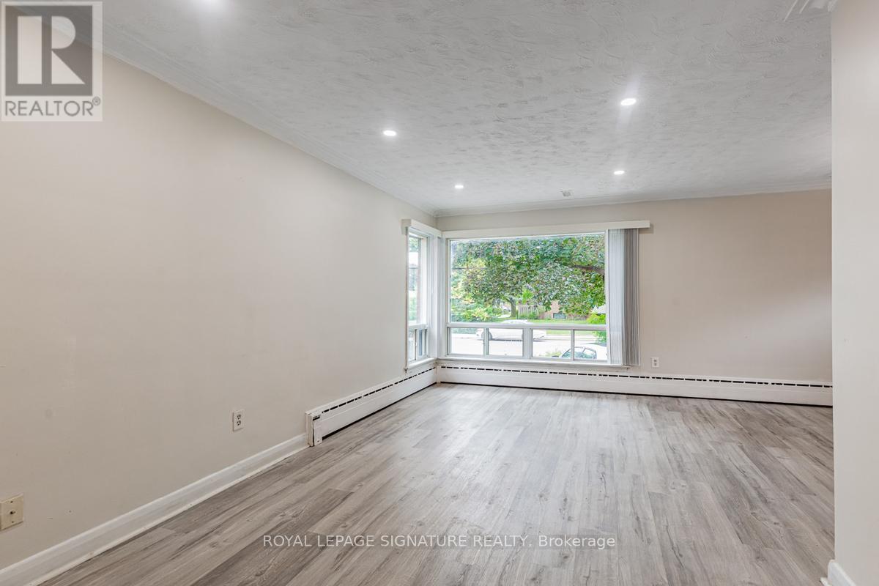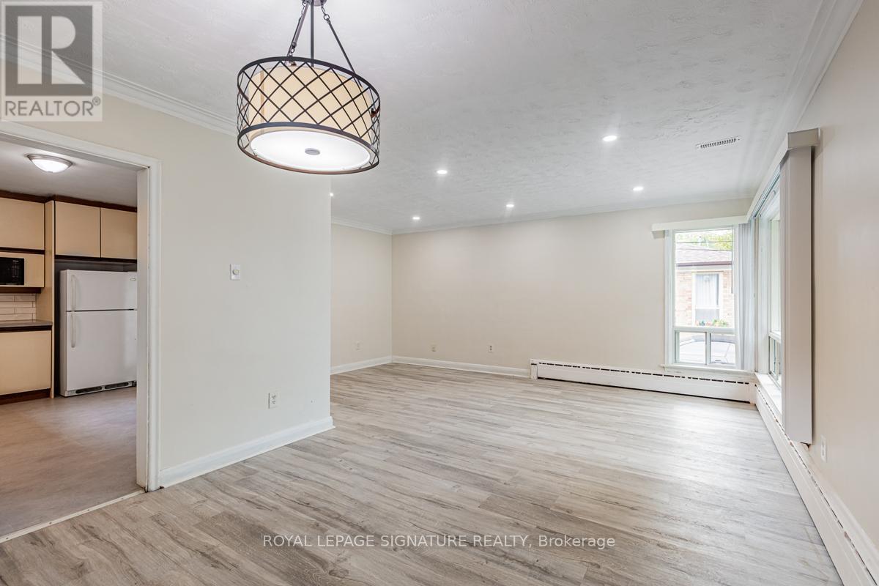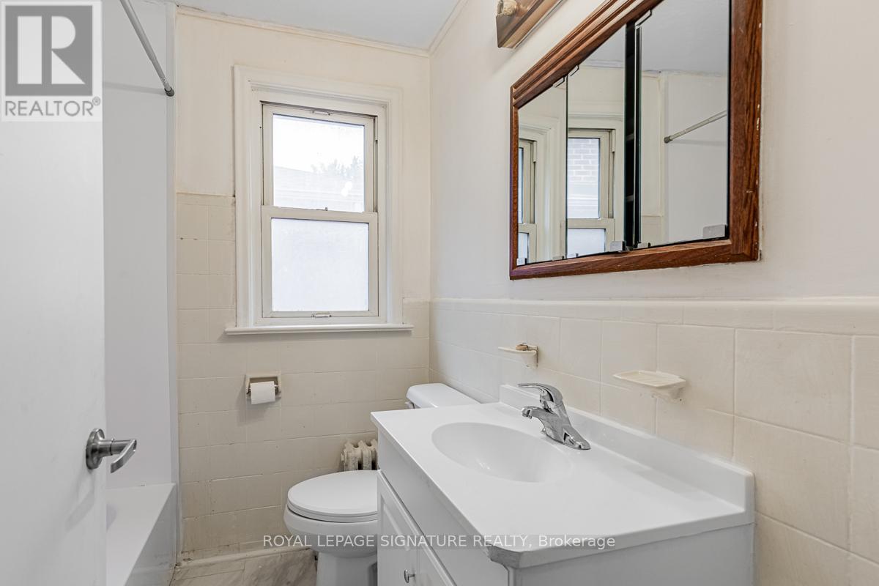3 Bedroom
1 Bathroom
1100 - 1500 sqft
Bungalow
Central Air Conditioning
Radiant Heat
$2,700 Monthly
Commuter central location, close to Hwy 401 & Hwy 400/DVP, mins drive to TTC Subway! Mins walk to TTC Bus! Splash pad, playgrounds, tennis courts, baseball diamonds, basketball nets, soccer fields, restaurants, groceries, gas, shopping, schools. Don't miss this ~1400 square foot, 3 bedroom, main floor apartment, with exclusive backyard use and room to park 2 cars. (id:55499)
Property Details
|
MLS® Number
|
E12151738 |
|
Property Type
|
Single Family |
|
Community Name
|
Tam O'Shanter-Sullivan |
|
Features
|
Carpet Free |
|
Parking Space Total
|
2 |
Building
|
Bathroom Total
|
1 |
|
Bedrooms Above Ground
|
3 |
|
Bedrooms Total
|
3 |
|
Architectural Style
|
Bungalow |
|
Construction Style Attachment
|
Detached |
|
Cooling Type
|
Central Air Conditioning |
|
Exterior Finish
|
Brick |
|
Foundation Type
|
Unknown |
|
Heating Fuel
|
Natural Gas |
|
Heating Type
|
Radiant Heat |
|
Stories Total
|
1 |
|
Size Interior
|
1100 - 1500 Sqft |
|
Type
|
House |
|
Utility Water
|
Municipal Water |
Parking
Land
|
Acreage
|
No |
|
Sewer
|
Sanitary Sewer |
Rooms
| Level |
Type |
Length |
Width |
Dimensions |
|
Basement |
Laundry Room |
3.45 m |
2.9 m |
3.45 m x 2.9 m |
|
Main Level |
Living Room |
5.33 m |
3.2 m |
5.33 m x 3.2 m |
|
Main Level |
Dining Room |
3.35 m |
3.05 m |
3.35 m x 3.05 m |
|
Main Level |
Kitchen |
3.96 m |
2.84 m |
3.96 m x 2.84 m |
|
Main Level |
Bedroom |
4.27 m |
3.66 m |
4.27 m x 3.66 m |
|
Main Level |
Bedroom 2 |
3.66 m |
2.94 m |
3.66 m x 2.94 m |
|
Main Level |
Bedroom 3 |
3.2 m |
3.05 m |
3.2 m x 3.05 m |
|
Main Level |
Bathroom |
1.93 m |
1.96 m |
1.93 m x 1.96 m |
https://www.realtor.ca/real-estate/28319707/upper-71-wishing-well-drive-toronto-tam-oshanter-sullivan-tam-oshanter-sullivan

