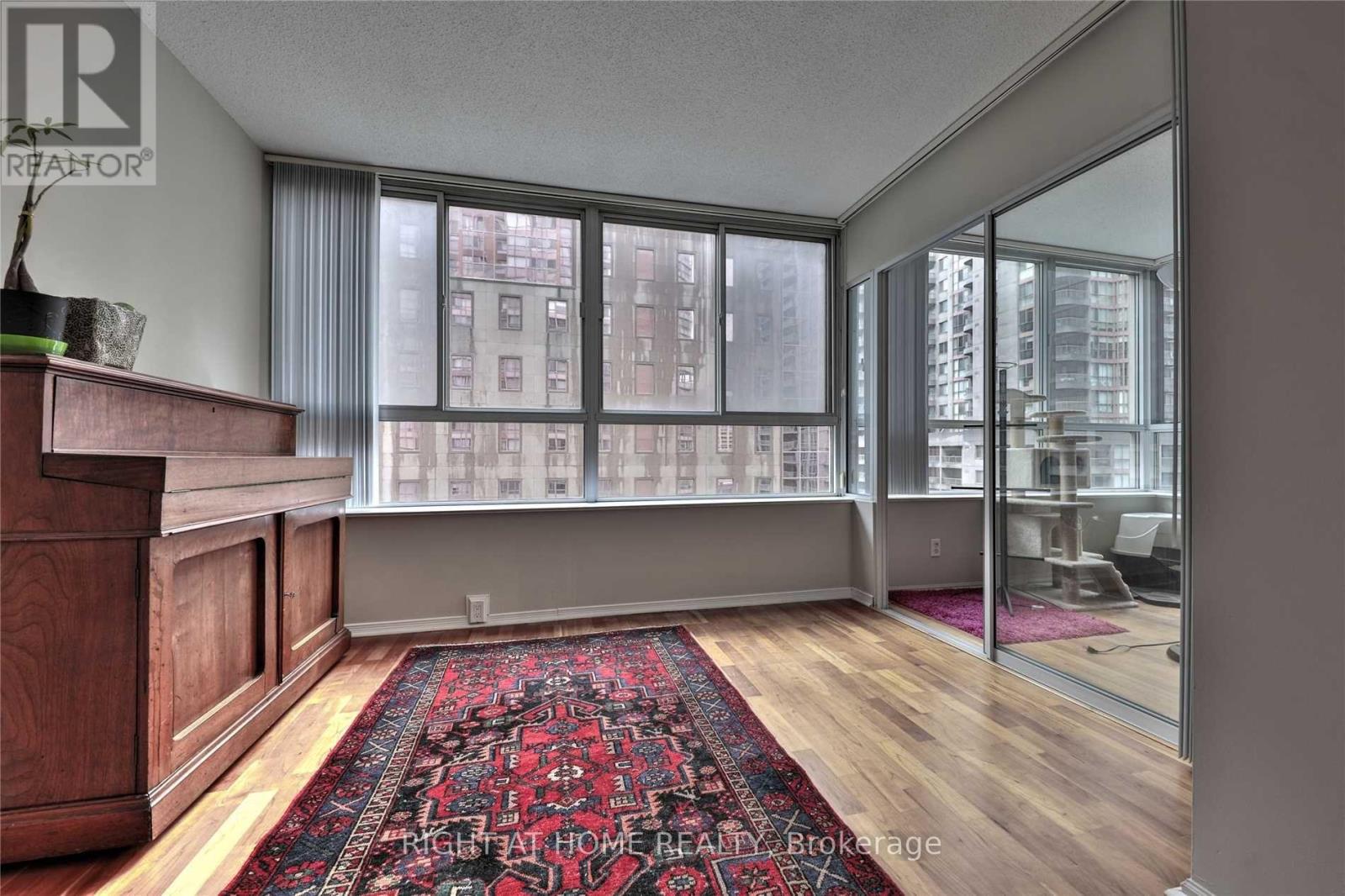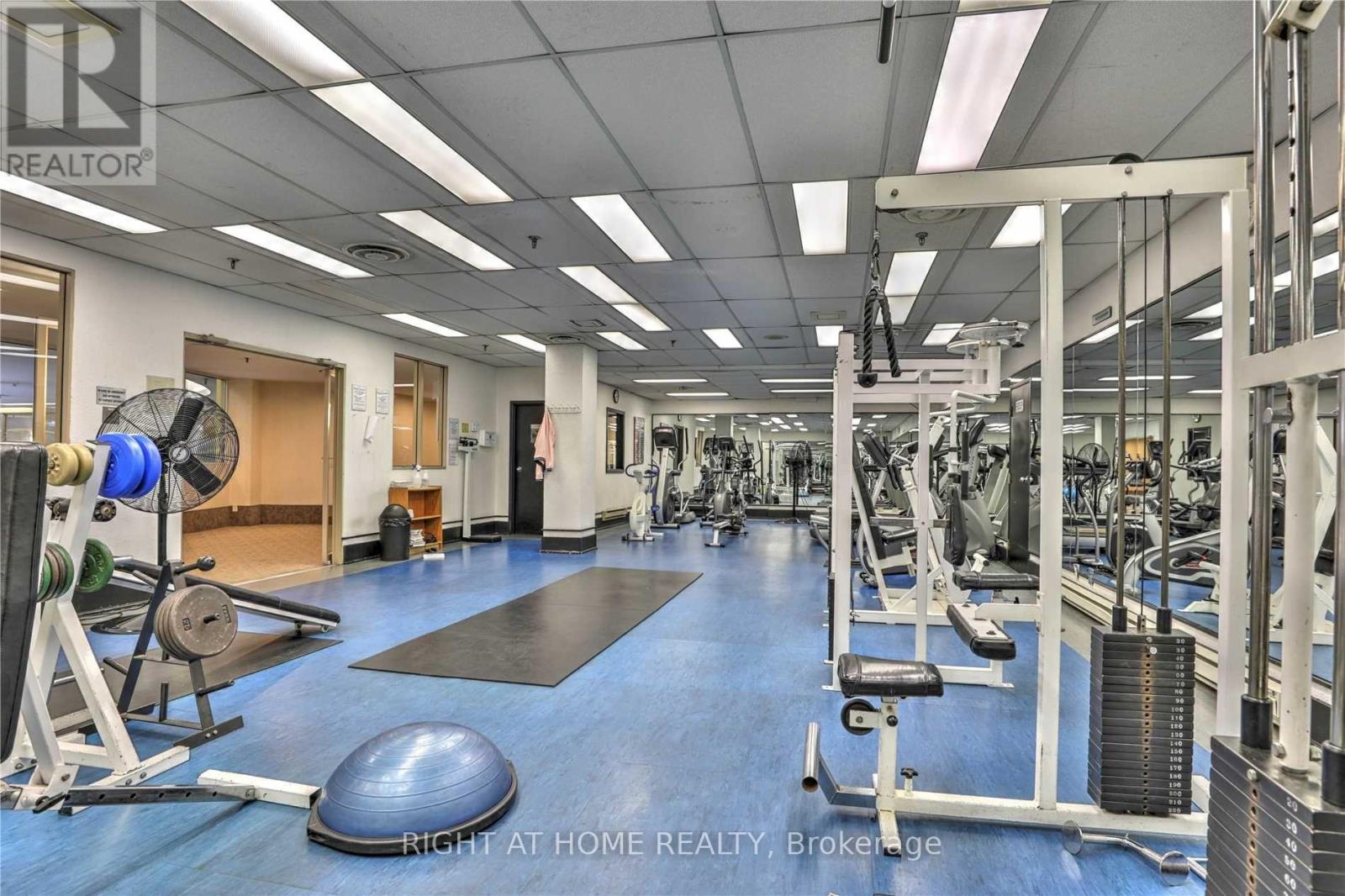3 Bedroom
1 Bathroom
800 - 899 sqft
Central Air Conditioning
Forced Air
$2,800 Monthly
Spacious 1-Bedroom + 1 Solarium and 1 Den Unit (can be used as extra bedrooms) w/ open conceptLiving/Dining @The Liberties! Unit features wood floors in all rooms and lots of storage Spaceand ensuite Laundry. Conveniently located, steps to grocery stores (Farm Boy, Metro),Shopping, Restaurants, Subway, Hospitals, Eaton Centre, TMU, U of T, and many more! (id:55499)
Property Details
|
MLS® Number
|
C12150784 |
|
Property Type
|
Single Family |
|
Neigbourhood
|
University—Rosedale |
|
Community Name
|
Bay Street Corridor |
|
Community Features
|
Pet Restrictions |
|
Features
|
In Suite Laundry |
|
Parking Space Total
|
1 |
Building
|
Bathroom Total
|
1 |
|
Bedrooms Above Ground
|
1 |
|
Bedrooms Below Ground
|
2 |
|
Bedrooms Total
|
3 |
|
Age
|
31 To 50 Years |
|
Amenities
|
Security/concierge, Exercise Centre, Party Room, Storage - Locker |
|
Appliances
|
Dishwasher, Dryer, Microwave, Stove, Washer, Refrigerator |
|
Cooling Type
|
Central Air Conditioning |
|
Exterior Finish
|
Brick |
|
Flooring Type
|
Hardwood |
|
Heating Fuel
|
Natural Gas |
|
Heating Type
|
Forced Air |
|
Size Interior
|
800 - 899 Sqft |
|
Type
|
Apartment |
Parking
Land
Rooms
| Level |
Type |
Length |
Width |
Dimensions |
|
Main Level |
Living Room |
4.17 m |
4.45 m |
4.17 m x 4.45 m |
|
Main Level |
Dining Room |
4.17 m |
4.45 m |
4.17 m x 4.45 m |
|
Main Level |
Kitchen |
2.74 m |
2.31 m |
2.74 m x 2.31 m |
|
Main Level |
Bedroom |
3.07 m |
4.12 m |
3.07 m x 4.12 m |
|
Main Level |
Solarium |
3.07 m |
2.93 m |
3.07 m x 2.93 m |
|
Main Level |
Den |
2.43 m |
2.93 m |
2.43 m x 2.93 m |
https://www.realtor.ca/real-estate/28317637/906-717-bay-street-toronto-bay-street-corridor-bay-street-corridor
















