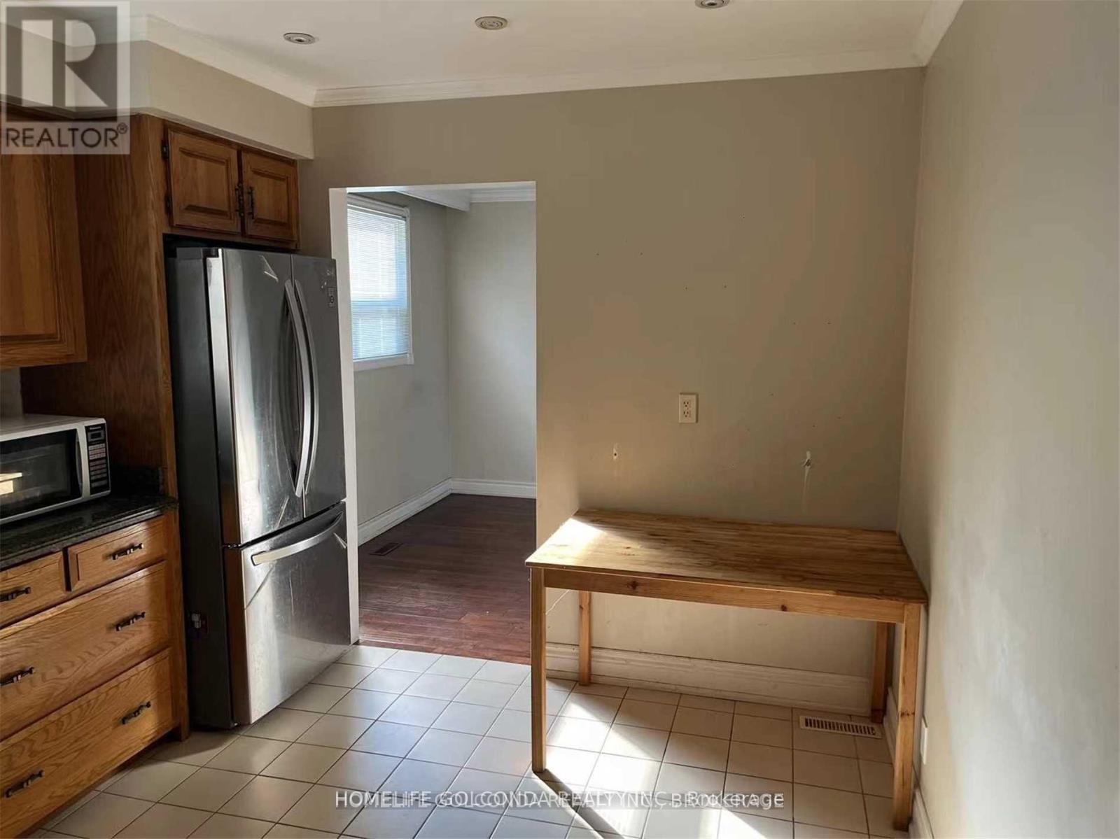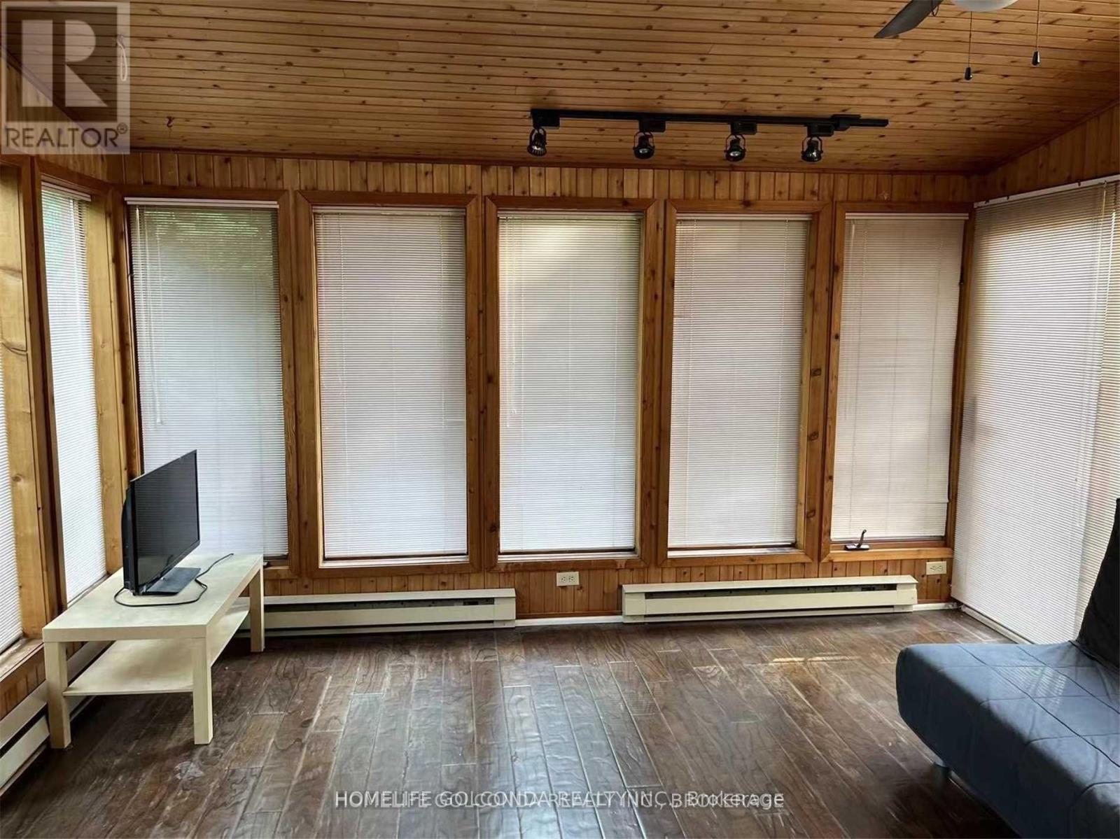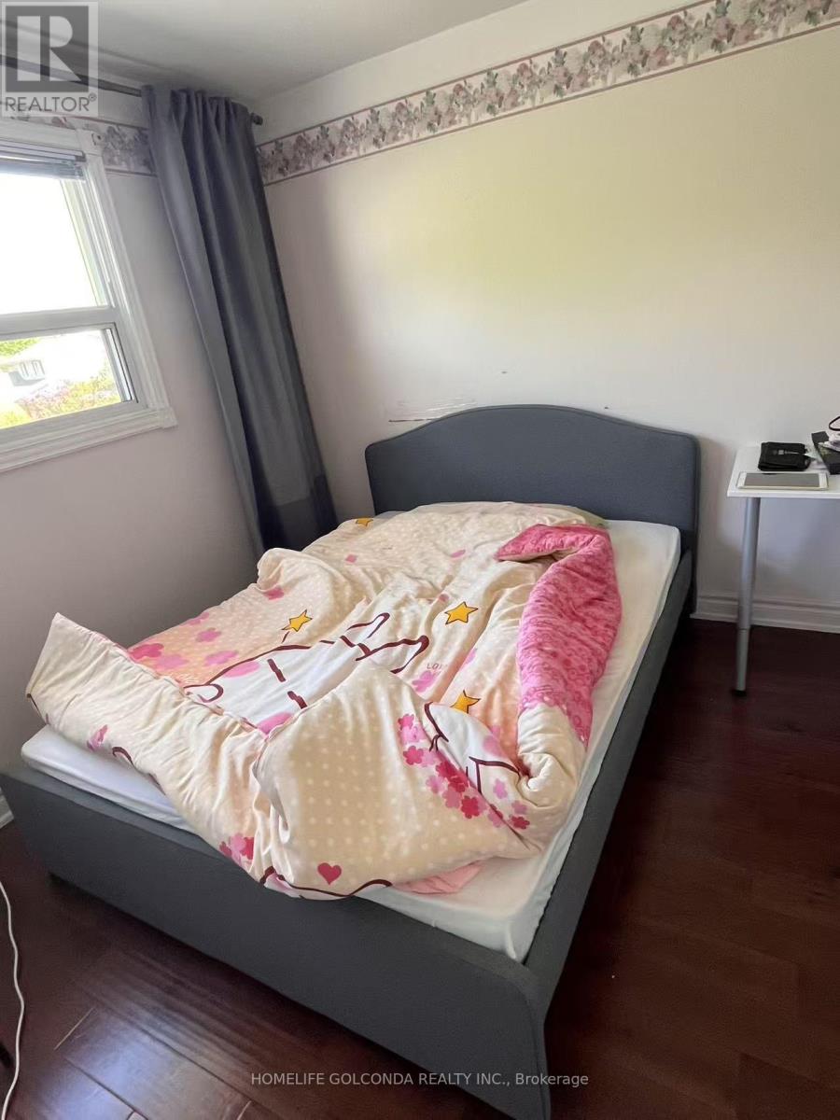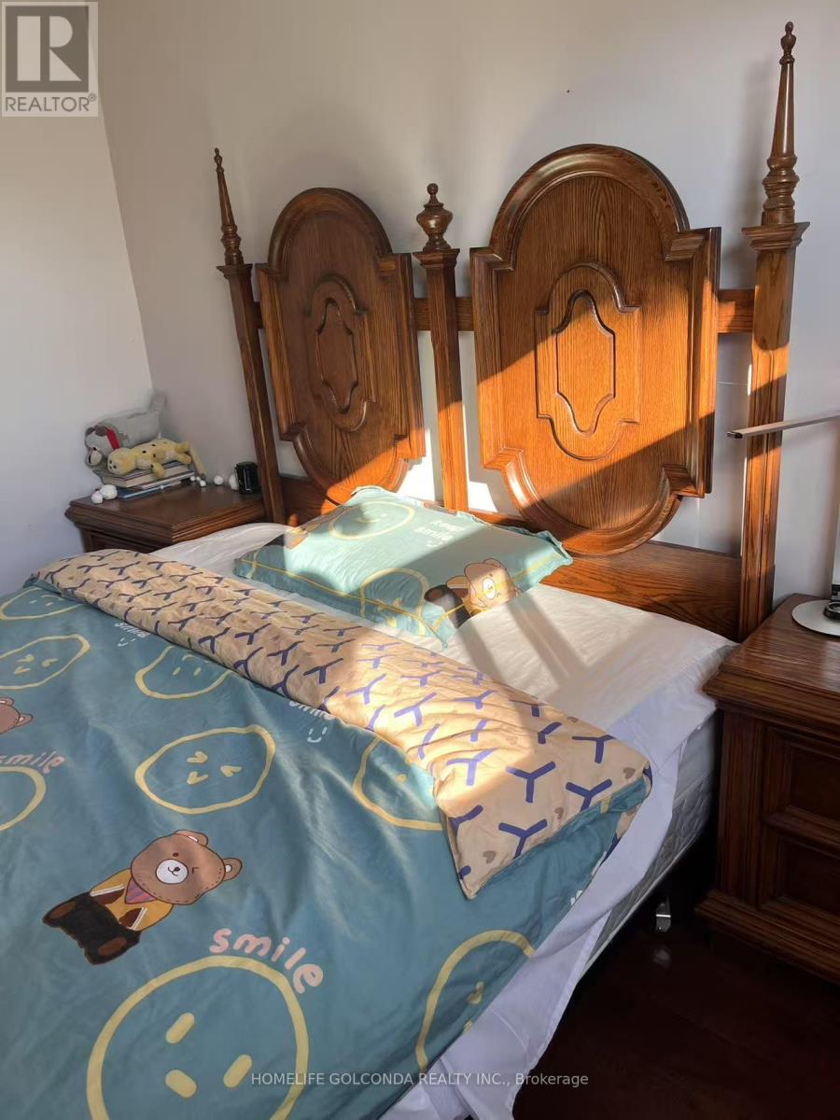40 Chant Crescent Markham (Unionville), Ontario L3R 1Y8
4 Bedroom
3 Bathroom
1500 - 2000 sqft
Fireplace
Central Air Conditioning
Forced Air
$3,900 Monthly
Bulous Family Home In The Heart Of Unionville. Best School Zoning: William Berczy P.S. & Unionville H.S. Fantastic Layout, 4 Bedrooms, Partially Finished Basement Close To Main St. Unionville, Shops, Park, And Much More! (id:55499)
Property Details
| MLS® Number | N12150705 |
| Property Type | Single Family |
| Community Name | Unionville |
| Amenities Near By | Park, Place Of Worship, Public Transit, Schools |
| Parking Space Total | 6 |
Building
| Bathroom Total | 3 |
| Bedrooms Above Ground | 4 |
| Bedrooms Total | 4 |
| Basement Development | Finished |
| Basement Type | N/a (finished) |
| Construction Style Attachment | Detached |
| Cooling Type | Central Air Conditioning |
| Exterior Finish | Brick |
| Fireplace Present | Yes |
| Flooring Type | Hardwood, Ceramic, Carpeted |
| Foundation Type | Block |
| Half Bath Total | 1 |
| Heating Fuel | Natural Gas |
| Heating Type | Forced Air |
| Stories Total | 2 |
| Size Interior | 1500 - 2000 Sqft |
| Type | House |
| Utility Water | Municipal Water |
Parking
| Garage |
Land
| Acreage | No |
| Land Amenities | Park, Place Of Worship, Public Transit, Schools |
| Sewer | Sanitary Sewer |
| Surface Water | Lake/pond |
Rooms
| Level | Type | Length | Width | Dimensions |
|---|---|---|---|---|
| Second Level | Primary Bedroom | 16.17 m | 11.41 m | 16.17 m x 11.41 m |
| Second Level | Bedroom 2 | 11.61 m | 9.74 m | 11.61 m x 9.74 m |
| Second Level | Bedroom 3 | 11.15 m | 10.33 m | 11.15 m x 10.33 m |
| Basement | Bedroom 4 | 12.6 m | 7.94 m | 12.6 m x 7.94 m |
| Main Level | Living Room | 17.32 m | 11.09 m | 17.32 m x 11.09 m |
| Main Level | Dining Room | 11.09 m | 10.56 m | 11.09 m x 10.56 m |
| Main Level | Family Room | 15.02 m | 10.96 m | 15.02 m x 10.96 m |
| Main Level | Solarium | 13.78 m | 9.41 m | 13.78 m x 9.41 m |
| Main Level | Kitchen | 12.96 m | 10.14 m | 12.96 m x 10.14 m |
https://www.realtor.ca/real-estate/28317673/40-chant-crescent-markham-unionville-unionville
Interested?
Contact us for more information




















