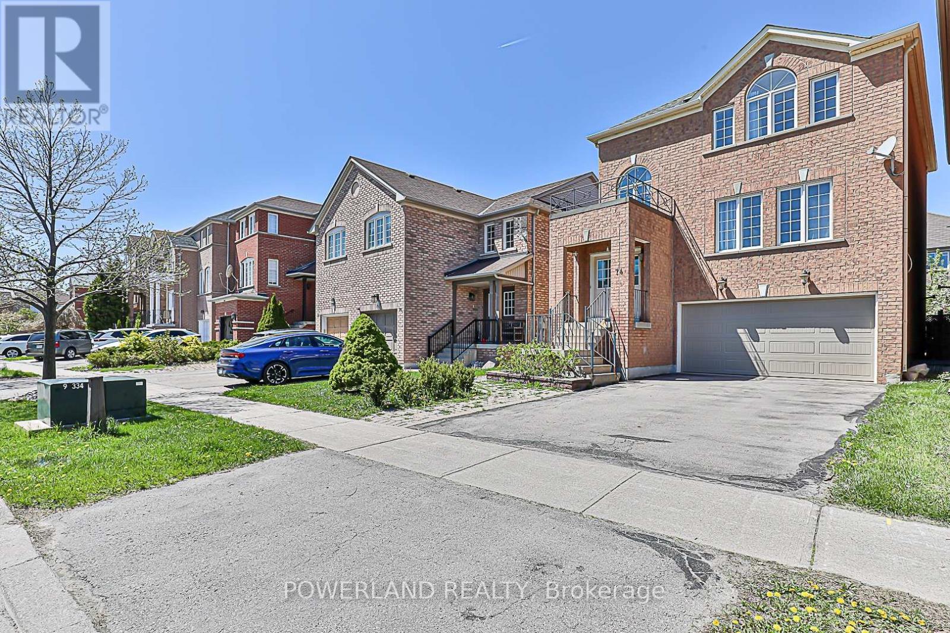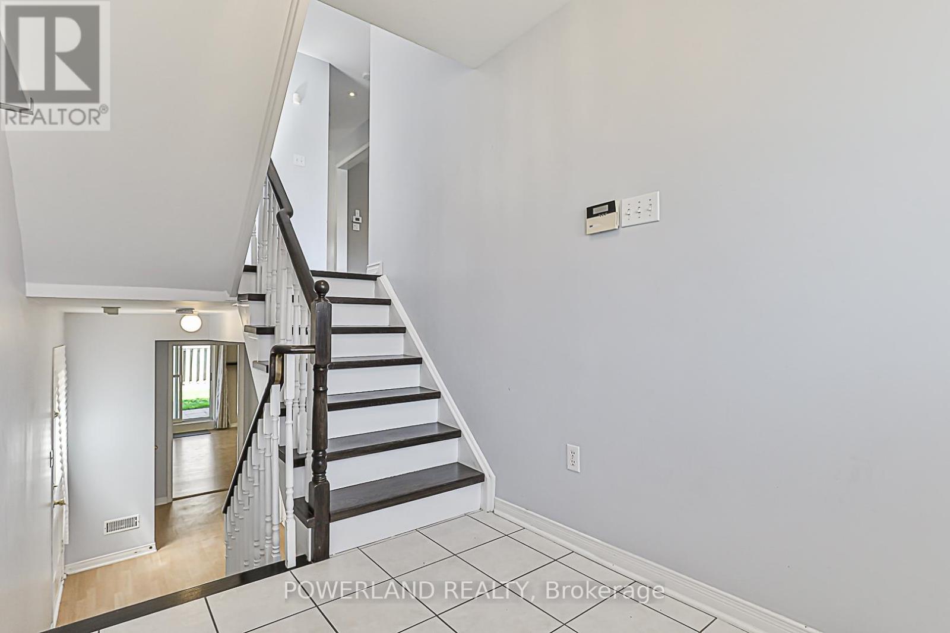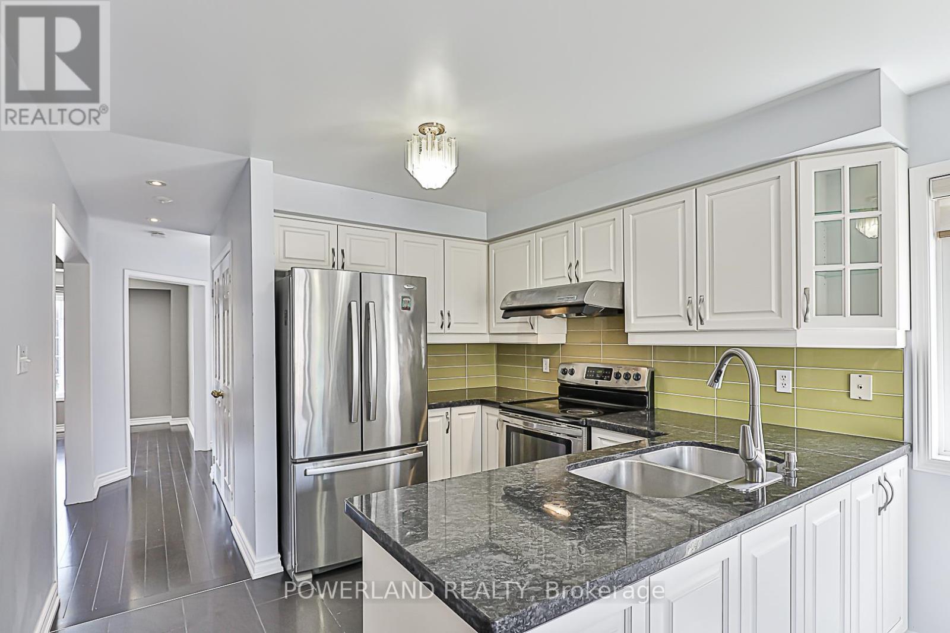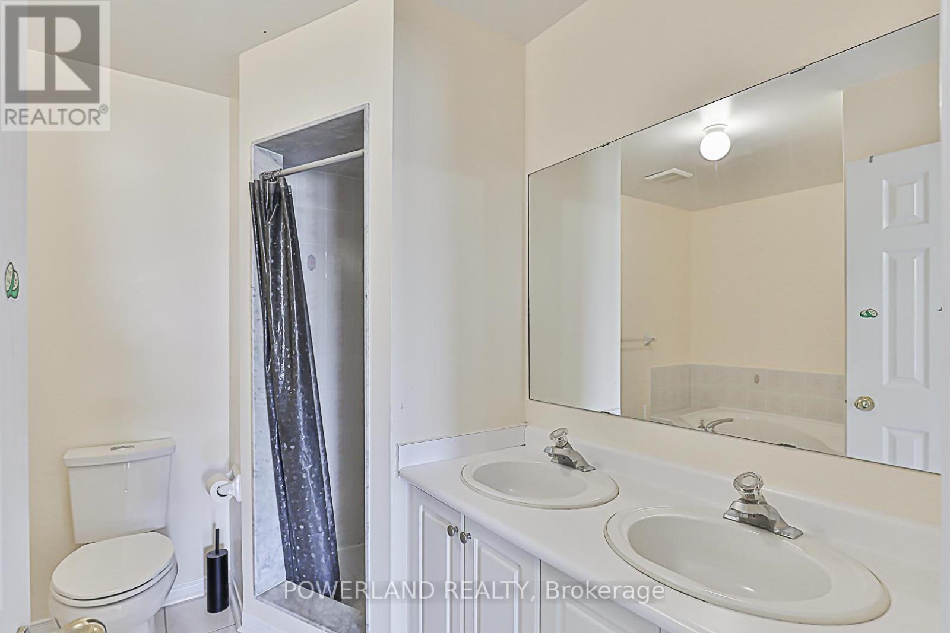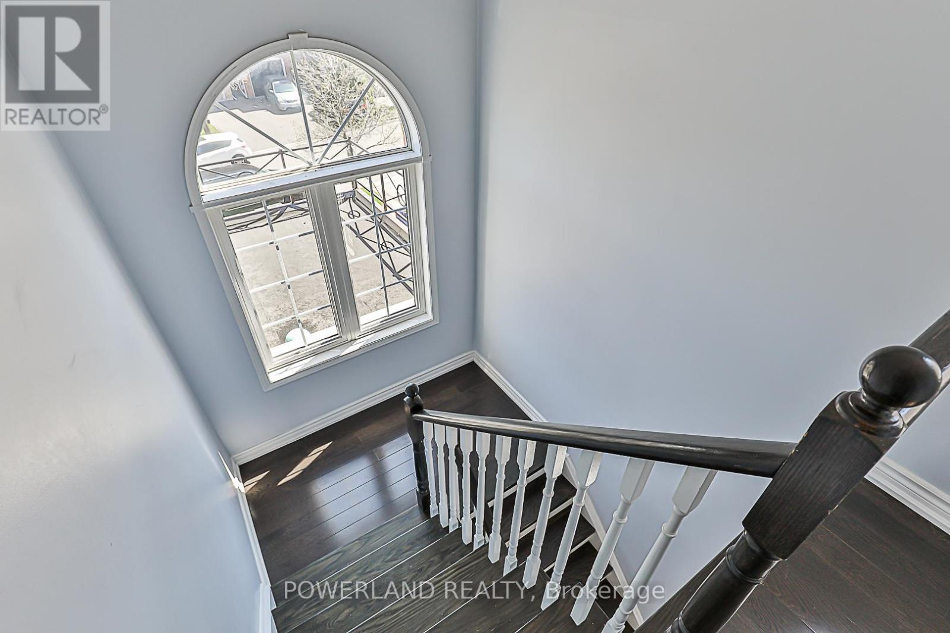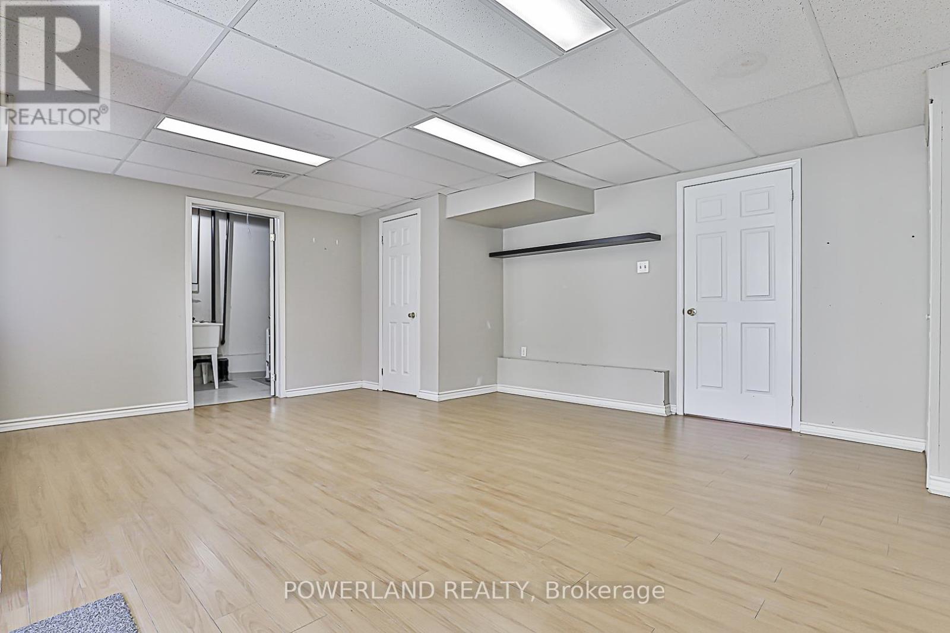4 Bedroom
3 Bathroom
2000 - 2500 sqft
Fireplace
Central Air Conditioning
Forced Air
$4,200 Monthly
Lovely 4-Bedroom, 3-Bathroom Home in Highly Desirable Thornhill Woods. Functional Floor Plan. Bright Rooms. Finished Walkout Basement W/ Side Door Entrance. Hardwood Floor & Pot Lights Through Out. Upgraded Kitchen Features Stainless Steel Appliances, Granite Countertops, And A Bright Breakfast Area That Opens To The Large 12x12 Deck Perfect For Outdoor Relaxation And Entertaining. The Cozy Family Room W/ Gas Fireplace Adds Warmth, While Lower Level Offers Direct Garage Access For Everyday Convenience. Master Bedroom Boasts His & Hers Closets, 5 Pc Ensuite. Enjoy The Perks Of Living In One Of Vaughan's Most Sought-after Locations. Steps From Great Elementary And High Schools, Places Of Worship, Parks And Community Center, Gyms And Library. A Few Minutes To GO Station And Hwy 7, 407, and 400 Makes Commuting Effortless. Residents Will Also Appreciate Nearby Golf Courses, Shopping Plazas, Restaurants, And Popular Attractions Like Canada's Wonderland And Vaughan Mills Shopping Centre. Don't Miss This Incredible Opportunity! Just Move In And Enjoy! **Deck Will Be Repainted. ** This is a linked property.** (id:55499)
Property Details
|
MLS® Number
|
N12150111 |
|
Property Type
|
Single Family |
|
Community Name
|
Patterson |
|
Amenities Near By
|
Park, Schools, Hospital |
|
Community Features
|
School Bus |
|
Features
|
Carpet Free |
|
Parking Space Total
|
4 |
|
Structure
|
Deck |
Building
|
Bathroom Total
|
3 |
|
Bedrooms Above Ground
|
4 |
|
Bedrooms Total
|
4 |
|
Appliances
|
Dishwasher, Dryer, Humidifier, Hood Fan, Stove, Washer, Window Coverings, Refrigerator |
|
Basement Development
|
Finished |
|
Basement Features
|
Separate Entrance, Walk Out |
|
Basement Type
|
N/a (finished) |
|
Construction Style Attachment
|
Detached |
|
Cooling Type
|
Central Air Conditioning |
|
Exterior Finish
|
Brick |
|
Fire Protection
|
Smoke Detectors |
|
Fireplace Present
|
Yes |
|
Flooring Type
|
Hardwood, Ceramic, Laminate |
|
Foundation Type
|
Concrete |
|
Half Bath Total
|
1 |
|
Heating Fuel
|
Natural Gas |
|
Heating Type
|
Forced Air |
|
Stories Total
|
2 |
|
Size Interior
|
2000 - 2500 Sqft |
|
Type
|
House |
|
Utility Water
|
Municipal Water |
Parking
Land
|
Acreage
|
No |
|
Fence Type
|
Fully Fenced, Fenced Yard |
|
Land Amenities
|
Park, Schools, Hospital |
|
Sewer
|
Sanitary Sewer |
Rooms
| Level |
Type |
Length |
Width |
Dimensions |
|
Second Level |
Primary Bedroom |
4.56 m |
3.28 m |
4.56 m x 3.28 m |
|
Second Level |
Bedroom 2 |
3.65 m |
3.02 m |
3.65 m x 3.02 m |
|
Second Level |
Bedroom 3 |
3.01 m |
3.29 m |
3.01 m x 3.29 m |
|
Second Level |
Bedroom 4 |
3.32 m |
2.7 m |
3.32 m x 2.7 m |
|
Lower Level |
Recreational, Games Room |
4.6 m |
5.47 m |
4.6 m x 5.47 m |
|
Main Level |
Living Room |
5.05 m |
3.28 m |
5.05 m x 3.28 m |
|
Main Level |
Dining Room |
3.05 m |
2.75 m |
3.05 m x 2.75 m |
|
Main Level |
Family Room |
4.58 m |
3.98 m |
4.58 m x 3.98 m |
|
Main Level |
Kitchen |
3.01 m |
2.84 m |
3.01 m x 2.84 m |
|
Main Level |
Eating Area |
3.01 m |
2.61 m |
3.01 m x 2.61 m |
https://www.realtor.ca/real-estate/28316386/74-sassafras-circle-vaughan-patterson-patterson


