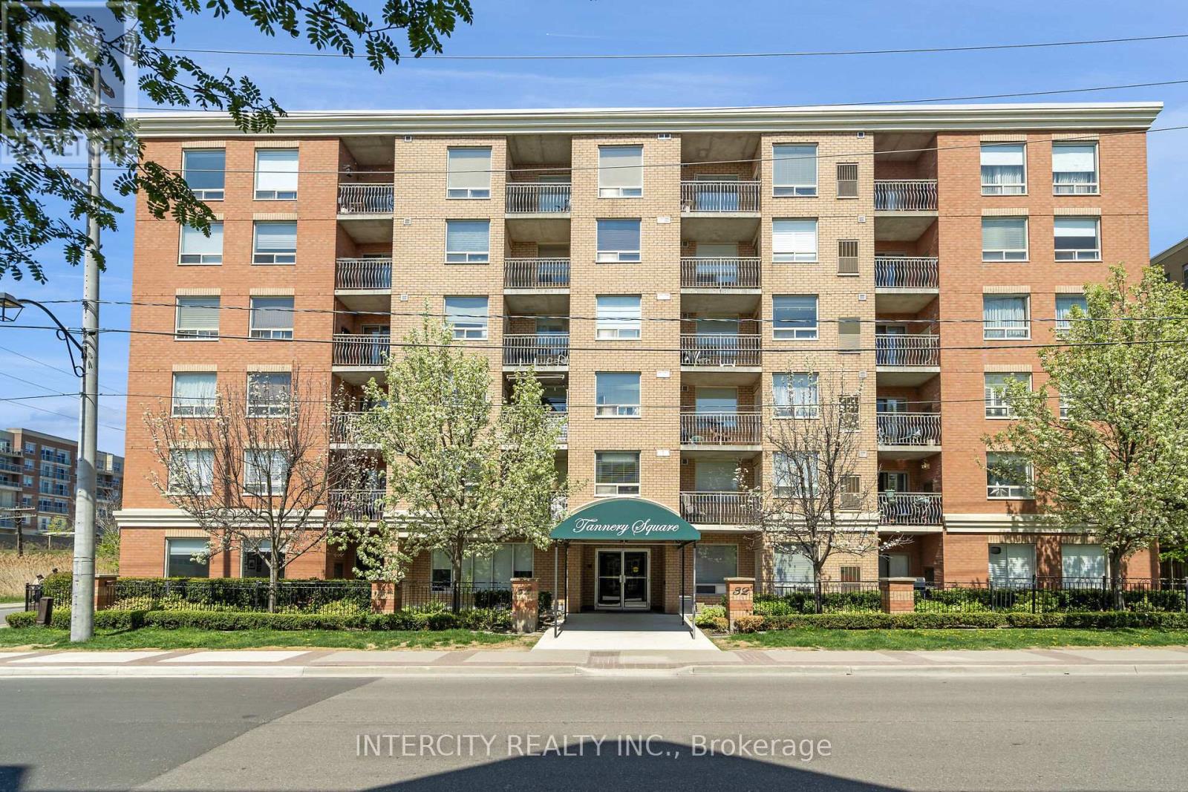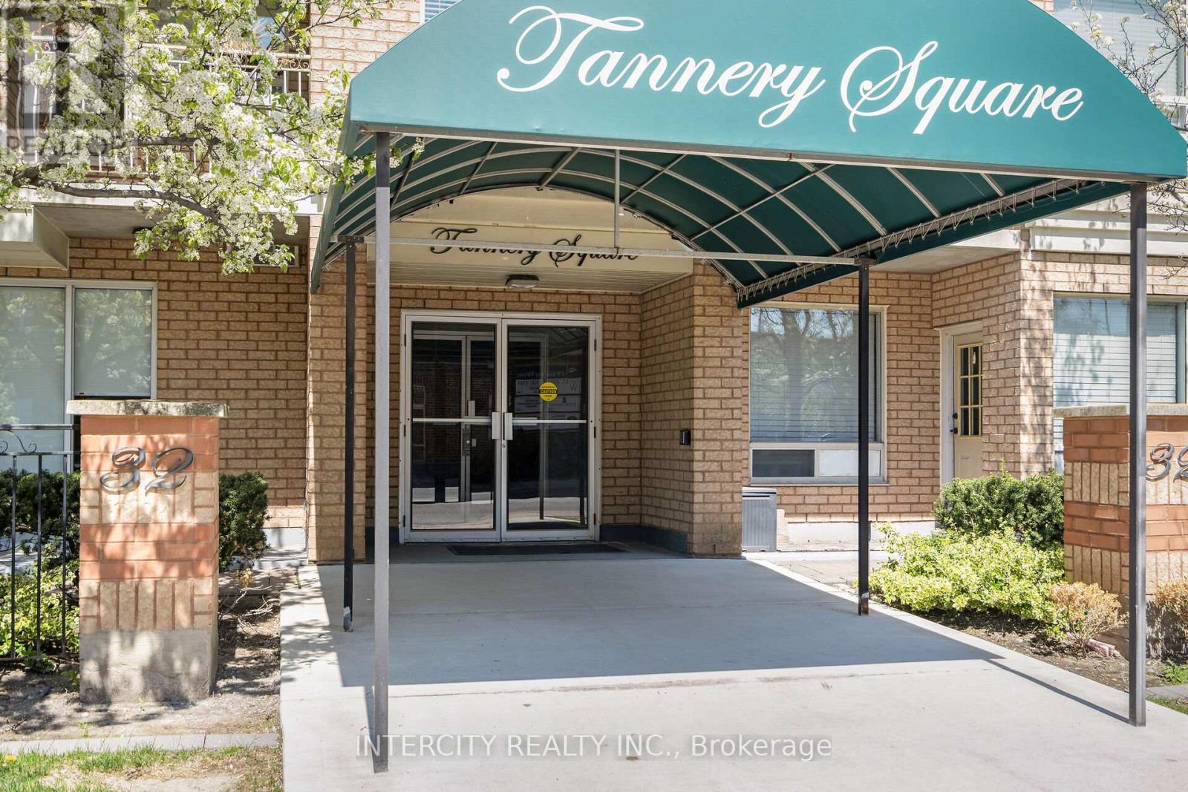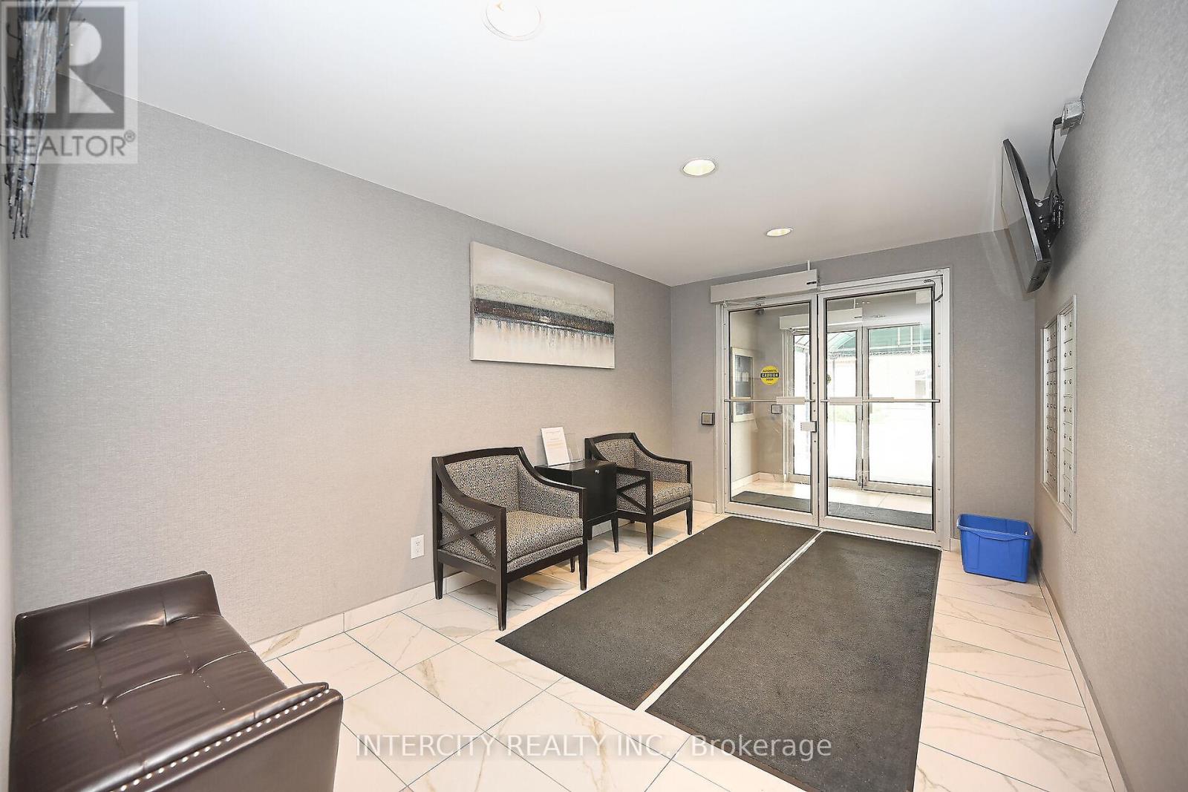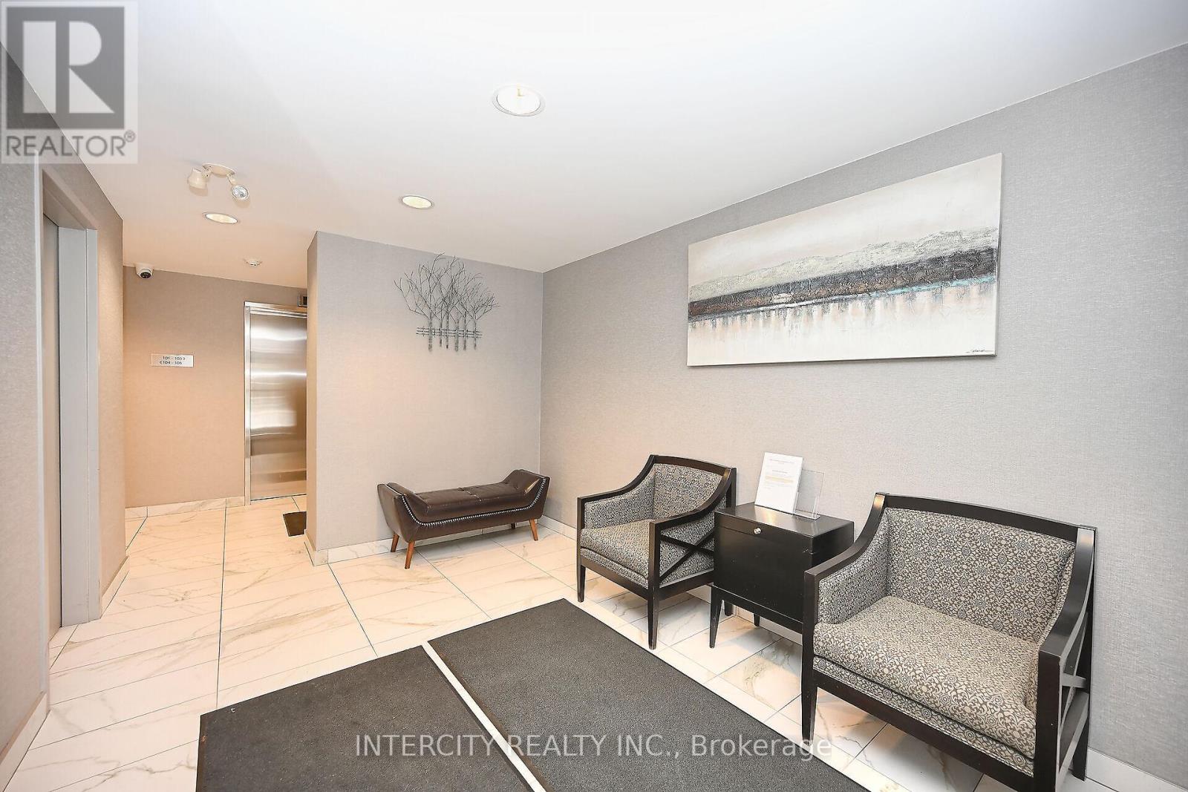306 - 32 Tannery Street Mississauga (Streetsville), Ontario L5M 6T6
3 Bedroom
2 Bathroom
1000 - 1199 sqft
Central Air Conditioning
Forced Air
$532,500Maintenance, Common Area Maintenance, Insurance, Water, Parking
$1,138.53 Monthly
Maintenance, Common Area Maintenance, Insurance, Water, Parking
$1,138.53 MonthlyLocation ! Location ! Location ! Fabulous 1,012 sq ft carefree condo living in Tannery Square ! 2 bed plus den,2 baths, open concept Living area & in-suite laundry. Steps to restaurants, banks, bars, public transit and shops in trendy downtown Streetsville. Brand new Washer, and Stove. Newer High efficiency furnace, Maintenance fee includes water, building insurance, Common Elements and two car tandem owned Parking. Plenty of surface visitor parking, super quiet building, short bus ride to University of Toronto's Mississauga campus. (id:55499)
Property Details
| MLS® Number | W12150040 |
| Property Type | Single Family |
| Community Name | Streetsville |
| Community Features | Pet Restrictions |
| Features | Balcony, Carpet Free |
| Parking Space Total | 2 |
Building
| Bathroom Total | 2 |
| Bedrooms Above Ground | 2 |
| Bedrooms Below Ground | 1 |
| Bedrooms Total | 3 |
| Appliances | Dishwasher, Dryer, Stove, Washer, Window Coverings, Refrigerator |
| Cooling Type | Central Air Conditioning |
| Exterior Finish | Brick |
| Flooring Type | Hardwood |
| Heating Fuel | Natural Gas |
| Heating Type | Forced Air |
| Size Interior | 1000 - 1199 Sqft |
| Type | Apartment |
Parking
| Underground | |
| Garage | |
| Tandem |
Land
| Acreage | No |
Rooms
| Level | Type | Length | Width | Dimensions |
|---|---|---|---|---|
| Flat | Living Room | 5.41 m | 1.85 m | 5.41 m x 1.85 m |
| Flat | Dining Room | 3.43 m | 3.94 m | 3.43 m x 3.94 m |
| Flat | Kitchen | 3.23 m | 3.94 m | 3.23 m x 3.94 m |
| Flat | Primary Bedroom | 3.23 m | 3.02 m | 3.23 m x 3.02 m |
| Flat | Bedroom 2 | 3.23 m | 2.41 m | 3.23 m x 2.41 m |
| Flat | Den | 3.03 m | 2.08 m | 3.03 m x 2.08 m |
Interested?
Contact us for more information































