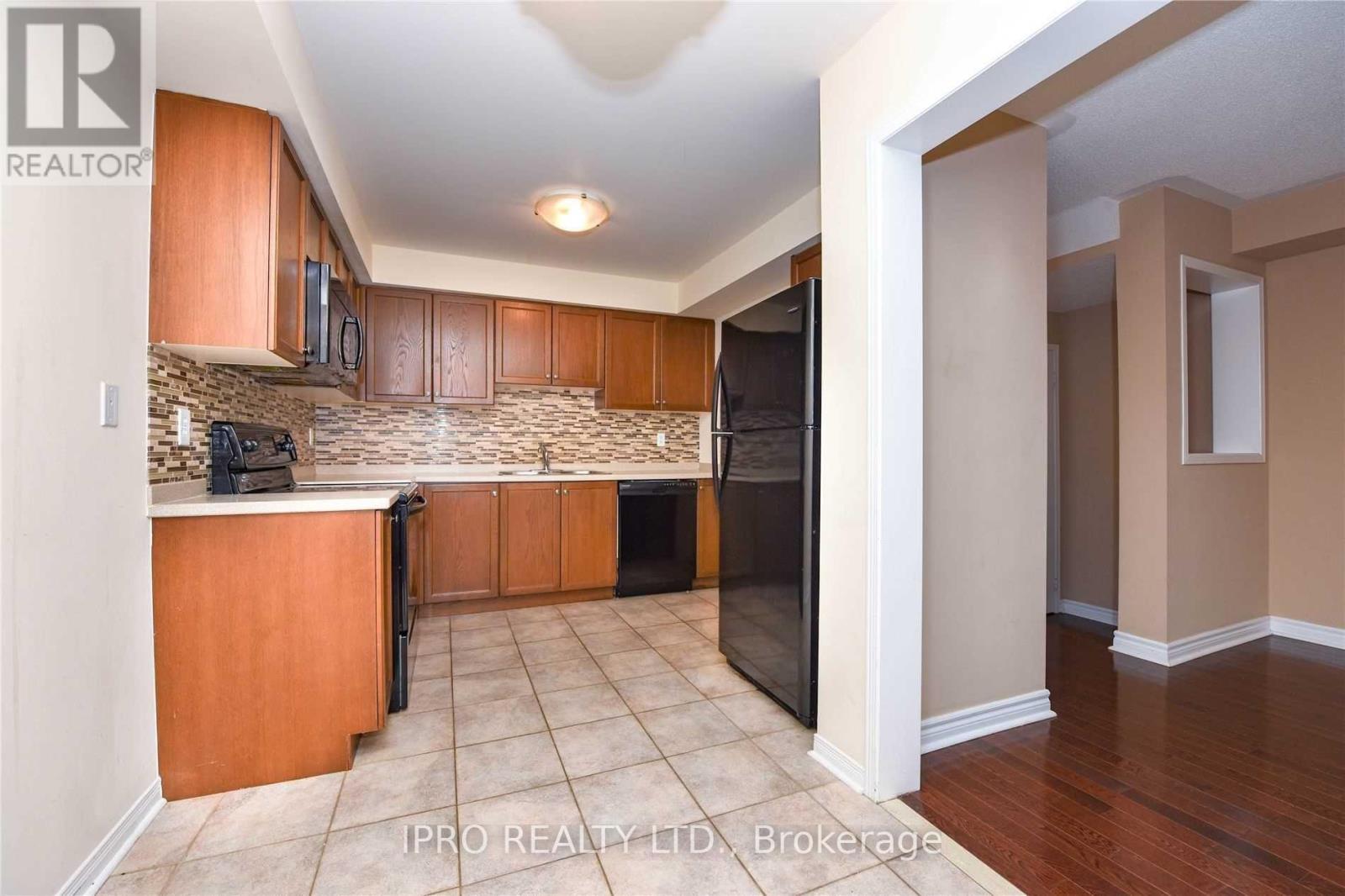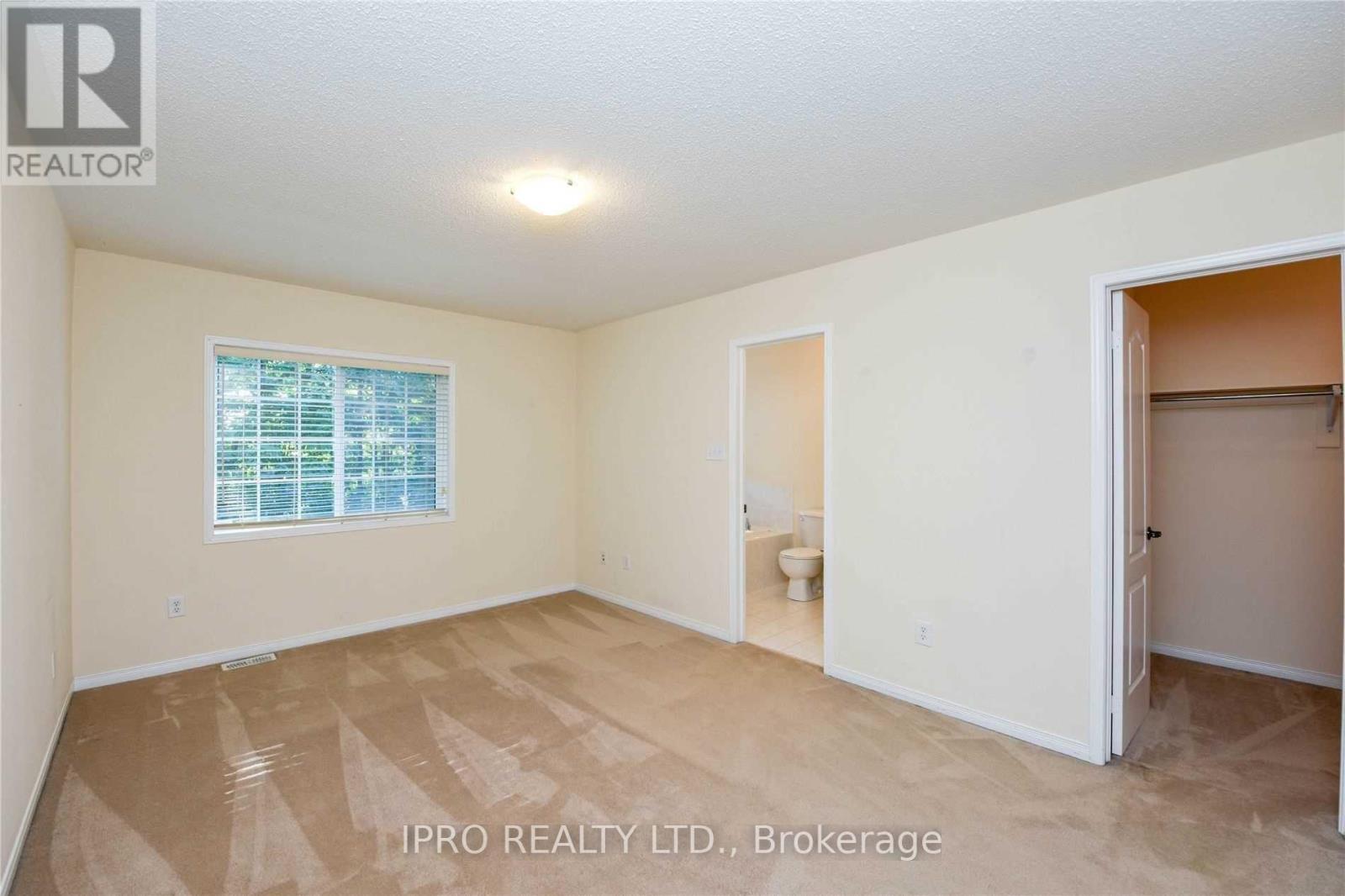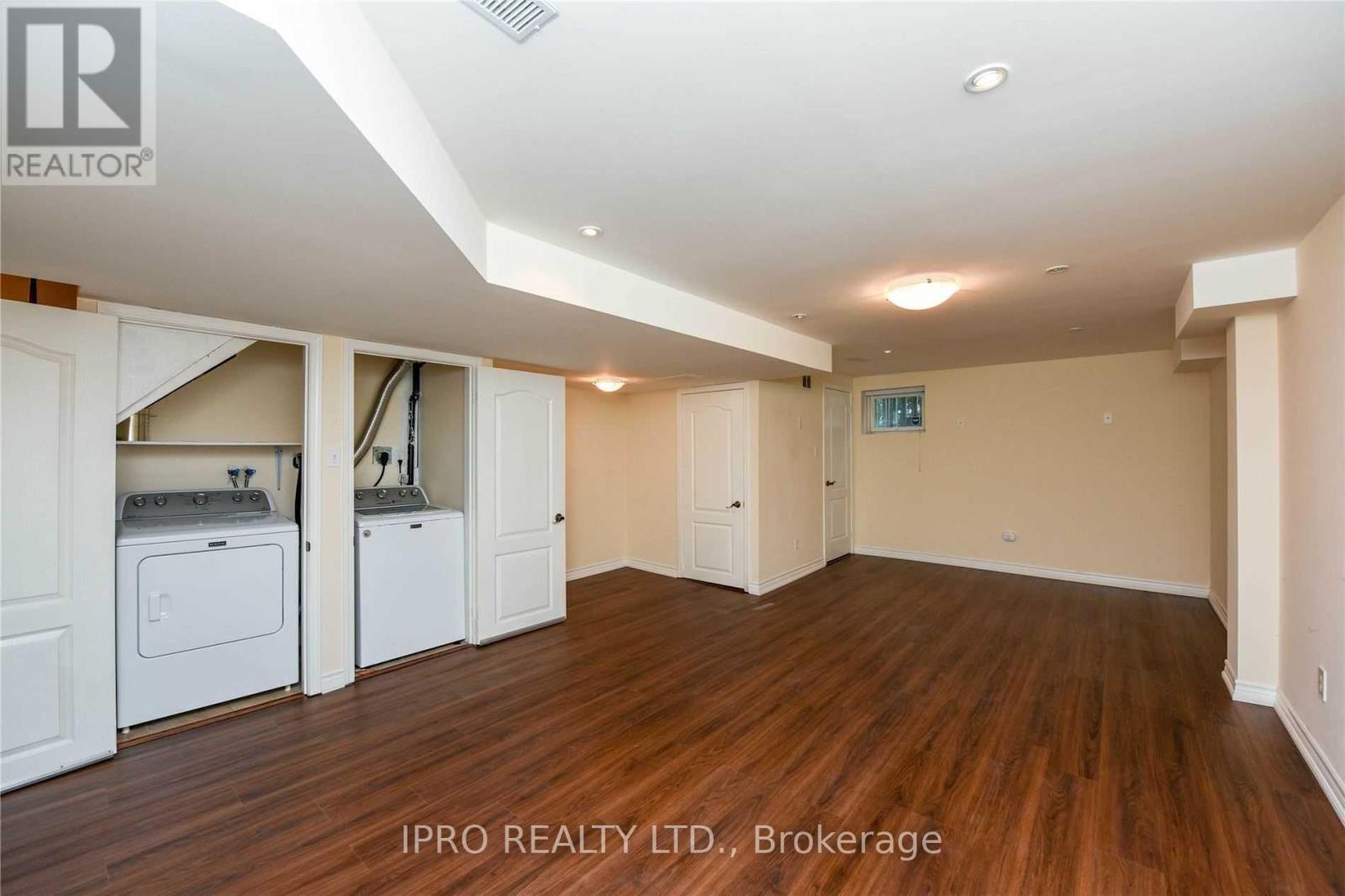3 Bedroom
4 Bathroom
1400 - 1599 sqft
Central Air Conditioning
Forced Air
$3,299 Monthly
Gorgeous Executive Townhouse In Family Oriented & Quiet Neighbourhood. Minutes To 401/407, Transit, Shopping And Highly Rated Schools. Located On Cul De Sac In A Quite Corner Of A Well Maintained Complex. Additional Visitor Parking On The Front And Ravine On The Back Is Like Muskoka In The City! Large Master With Walking Closet And 4Pc Ensuite Featuring Soaker Tub And Separate Shower. Hardwood And Ceramic On Main Floor. Fin Bsmt With Washroom And Cold Cellar (id:55499)
Property Details
|
MLS® Number
|
W12150188 |
|
Property Type
|
Single Family |
|
Community Name
|
Meadowvale Village |
|
Community Features
|
Pet Restrictions |
|
Parking Space Total
|
2 |
Building
|
Bathroom Total
|
4 |
|
Bedrooms Above Ground
|
3 |
|
Bedrooms Total
|
3 |
|
Appliances
|
All, Water Heater, Microwave, Window Coverings |
|
Basement Development
|
Finished |
|
Basement Type
|
N/a (finished) |
|
Cooling Type
|
Central Air Conditioning |
|
Exterior Finish
|
Brick |
|
Flooring Type
|
Hardwood, Ceramic, Carpeted, Laminate |
|
Half Bath Total
|
2 |
|
Heating Fuel
|
Natural Gas |
|
Heating Type
|
Forced Air |
|
Stories Total
|
2 |
|
Size Interior
|
1400 - 1599 Sqft |
|
Type
|
Row / Townhouse |
Parking
Land
Rooms
| Level |
Type |
Length |
Width |
Dimensions |
|
Second Level |
Primary Bedroom |
4.6 m |
3.03 m |
4.6 m x 3.03 m |
|
Second Level |
Bedroom 2 |
3.3 m |
2.5 m |
3.3 m x 2.5 m |
|
Second Level |
Bedroom 3 |
3.5 m |
3 m |
3.5 m x 3 m |
|
Second Level |
Loft |
3 m |
2 m |
3 m x 2 m |
|
Basement |
Recreational, Games Room |
5.1 m |
4.2 m |
5.1 m x 4.2 m |
|
Main Level |
Living Room |
5.24 m |
4.6 m |
5.24 m x 4.6 m |
|
Main Level |
Dining Room |
5.24 m |
4.6 m |
5.24 m x 4.6 m |
|
Main Level |
Kitchen |
4.29 m |
2.92 m |
4.29 m x 2.92 m |
|
Main Level |
Eating Area |
4.29 m |
2.92 m |
4.29 m x 2.92 m |
https://www.realtor.ca/real-estate/28316518/116-7360-zinnia-place-mississauga-meadowvale-village-meadowvale-village






















