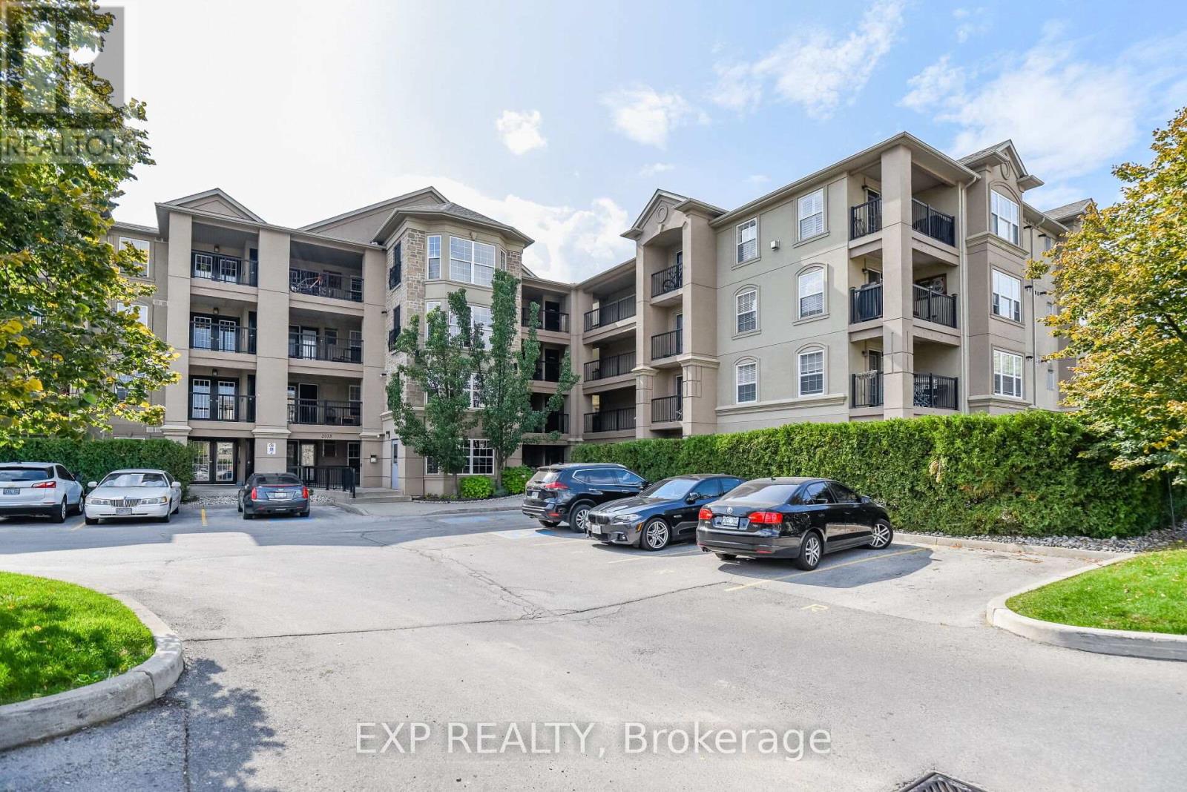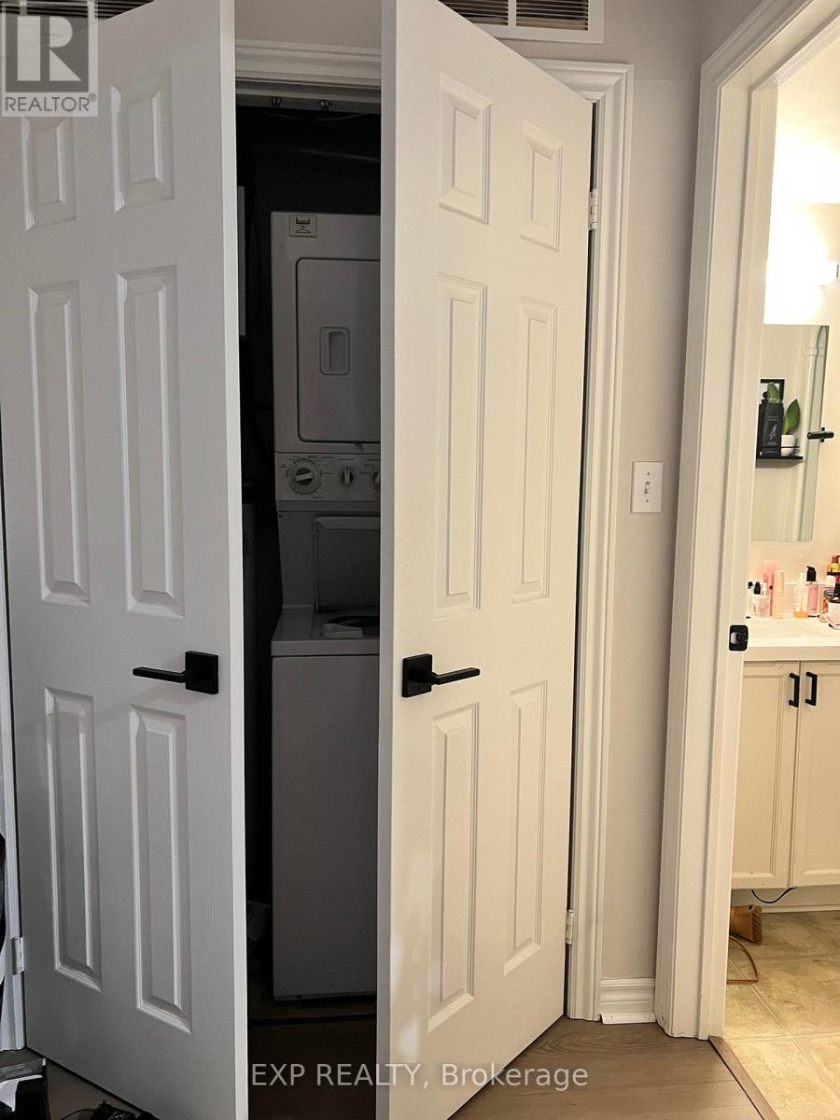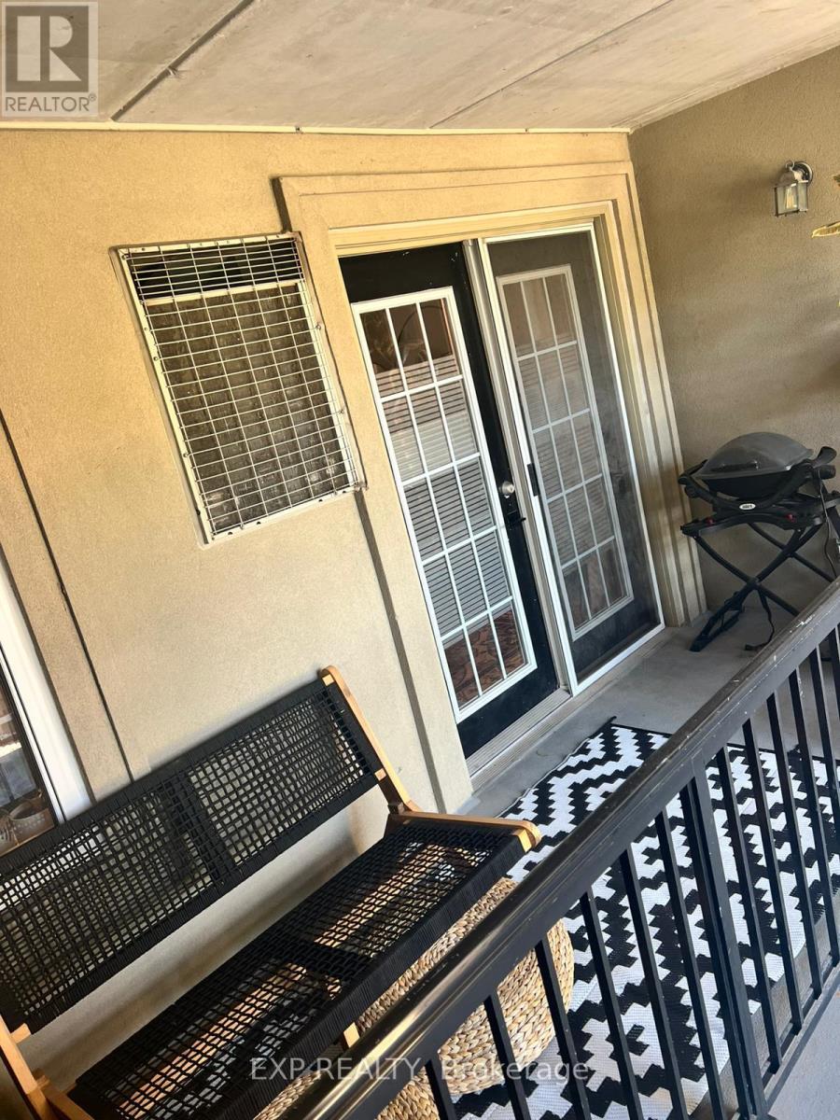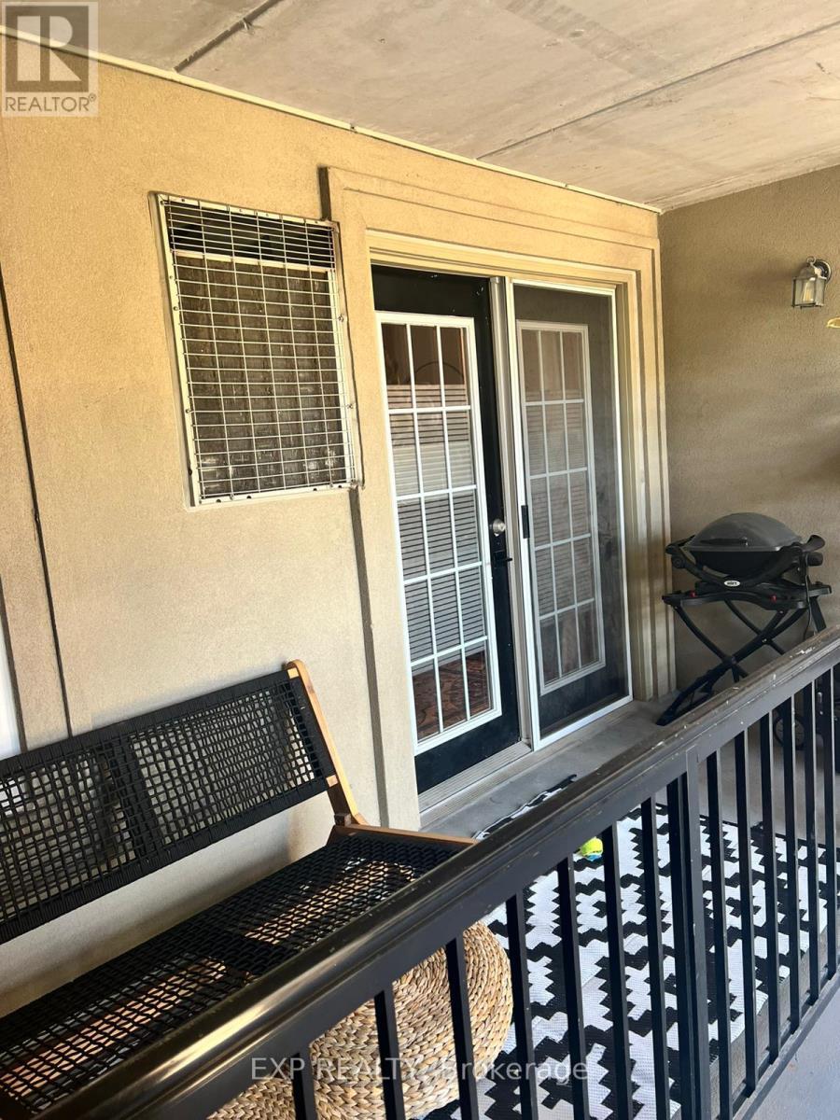208 - 2035 Appleby Line Burlington (Uptown), Ontario L7L 7G8
$555,000Maintenance, Water, Insurance, Parking, Common Area Maintenance
$550 Monthly
Maintenance, Water, Insurance, Parking, Common Area Maintenance
$550 MonthlyWelcome to this move-in ready unit in a desirable 4-story mid-rise complex in Burlingtons sought-after Orchard neighborhood. Features include brand new wood flooring throughout, stainless steel appliances, and an open-concept living/dining area with walkout to private patio. The spacious primary bedroom is complemented by a versatile plus-one roomideal for an office, guest room, or nursery. Includes 4-piece bath, in-suite laundry, 2 parking spots, and exclusive-use locker on the patio. Enjoy access to the complex clubhouse with exercise room and party/meeting room. Walking distance to shops, restaurants, transit, and close to major highways and great schools. Perfect for first-time buyers, downsizers, or investors! (id:55499)
Property Details
| MLS® Number | W12150282 |
| Property Type | Single Family |
| Community Name | Uptown |
| Amenities Near By | Park, Schools, Public Transit, Place Of Worship |
| Community Features | Pet Restrictions |
| Features | Wooded Area, Carpet Free |
| Parking Space Total | 2 |
Building
| Bathroom Total | 1 |
| Bedrooms Above Ground | 2 |
| Bedrooms Total | 2 |
| Amenities | Visitor Parking, Sauna, Party Room, Exercise Centre, Storage - Locker |
| Cooling Type | Central Air Conditioning |
| Exterior Finish | Stucco |
| Flooring Type | Hardwood |
| Heating Fuel | Natural Gas |
| Heating Type | Forced Air |
| Size Interior | 700 - 799 Sqft |
| Type | Apartment |
Parking
| Underground | |
| Garage |
Land
| Acreage | No |
| Land Amenities | Park, Schools, Public Transit, Place Of Worship |
Rooms
| Level | Type | Length | Width | Dimensions |
|---|---|---|---|---|
| Main Level | Living Room | 18.24 m | 12.93 m | 18.24 m x 12.93 m |
| Main Level | Bedroom 2 | 7.91 m | 8.43 m | 7.91 m x 8.43 m |
| Main Level | Bathroom | Measurements not available | ||
| Main Level | Laundry Room | Measurements not available | ||
| Main Level | Primary Bedroom | 11.91 m | 11.09 m | 11.91 m x 11.09 m |
https://www.realtor.ca/real-estate/28316537/208-2035-appleby-line-burlington-uptown-uptown
Interested?
Contact us for more information


















