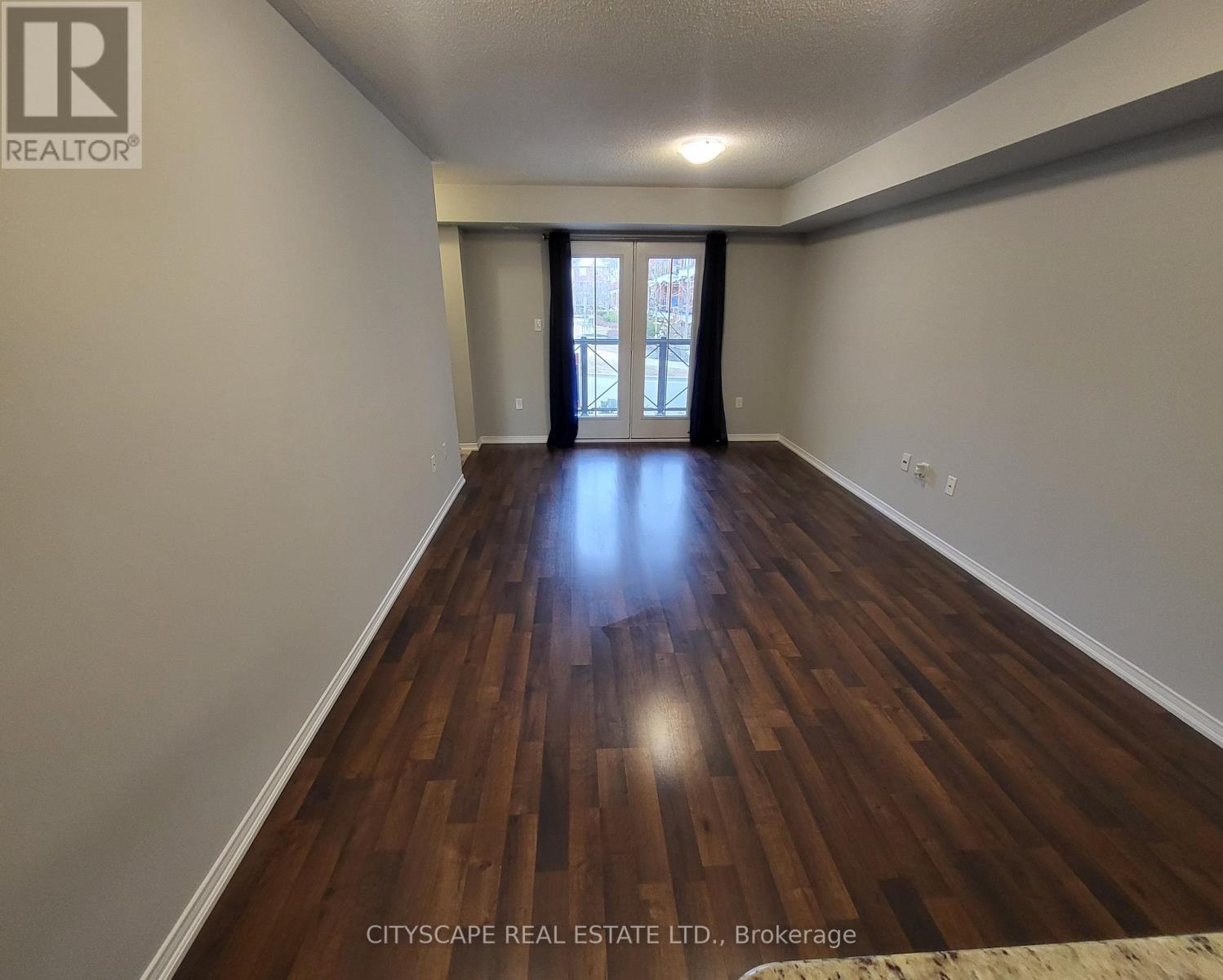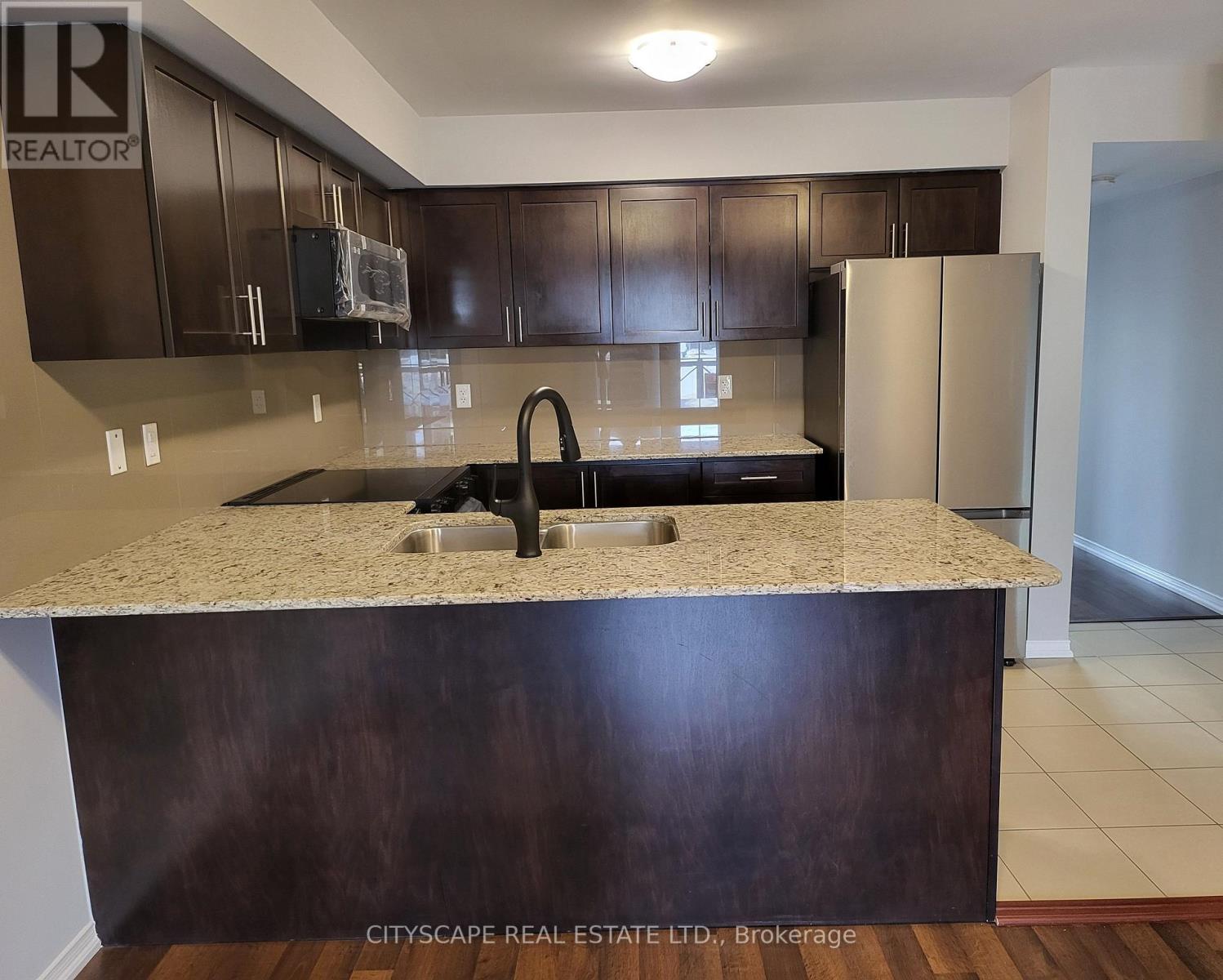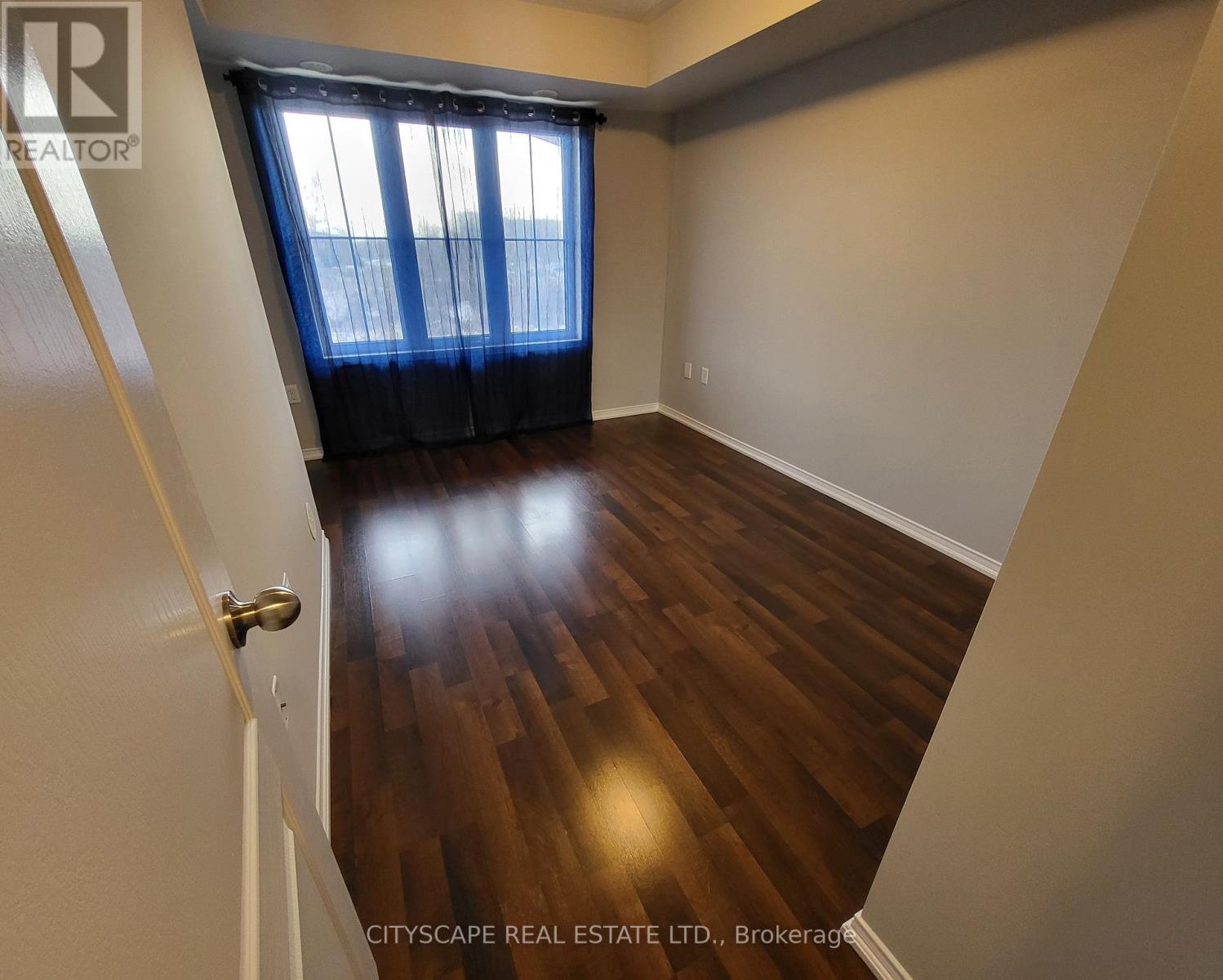6 - 2496 Post Road Oakville (Ro River Oaks), Ontario L6H 0K1
$688,888Maintenance, Water, Common Area Maintenance, Parking
$349.88 Monthly
Maintenance, Water, Common Area Maintenance, Parking
$349.88 MonthlyRARE!!! 2 FULL WASHROOMS 2 Bedrooms, Victoria Model Single Level NO STAIRS Beautifully Renovated with BRAND NEW High End Samsung French Door Fridge, Range, Dishwasher and Over the Range Microwave. Brand New Backsplash, Vanities, Faucets, Toilets, Light Fixtures, Mirror Closet Doors and Paint. Functional Layout with Living and Dining combined. Kitchen has Beautiful Granite Counter top and Dark rich Wood Cabinets with Breakfast Bar and Stainless Steel Appliances. Covered Balcony with Gas BBQ Point. Prestigious Water Lilies Townhouse. Close To Major Hwys, Shopping, Entertainment, Hospital and Schools.1 Parking and 1 Locker Underground. Amazing Opportunity to own this beautiful property backing on the Pond. One of the Sellers is RREA (id:55499)
Property Details
| MLS® Number | W12150283 |
| Property Type | Single Family |
| Community Name | 1015 - RO River Oaks |
| Amenities Near By | Hospital, Public Transit, Schools |
| Community Features | Pet Restrictions |
| Features | Balcony, Carpet Free |
| Parking Space Total | 1 |
Building
| Bathroom Total | 2 |
| Bedrooms Above Ground | 2 |
| Bedrooms Total | 2 |
| Amenities | Storage - Locker |
| Appliances | Dryer, Microwave, Range, Stove, Washer, Window Coverings, Refrigerator |
| Cooling Type | Central Air Conditioning |
| Exterior Finish | Brick |
| Flooring Type | Laminate |
| Heating Fuel | Natural Gas |
| Heating Type | Forced Air |
| Size Interior | 800 - 899 Sqft |
| Type | Row / Townhouse |
Parking
| Underground | |
| Garage |
Land
| Acreage | No |
| Land Amenities | Hospital, Public Transit, Schools |
Rooms
| Level | Type | Length | Width | Dimensions |
|---|---|---|---|---|
| Main Level | Great Room | 5.79 m | 3.35 m | 5.79 m x 3.35 m |
| Main Level | Kitchen | 3.35 m | 2.4 m | 3.35 m x 2.4 m |
| Main Level | Primary Bedroom | 4.26 m | 3.04 m | 4.26 m x 3.04 m |
| Main Level | Bedroom 2 | 3.53 m | 2.68 m | 3.53 m x 2.68 m |
Interested?
Contact us for more information


























