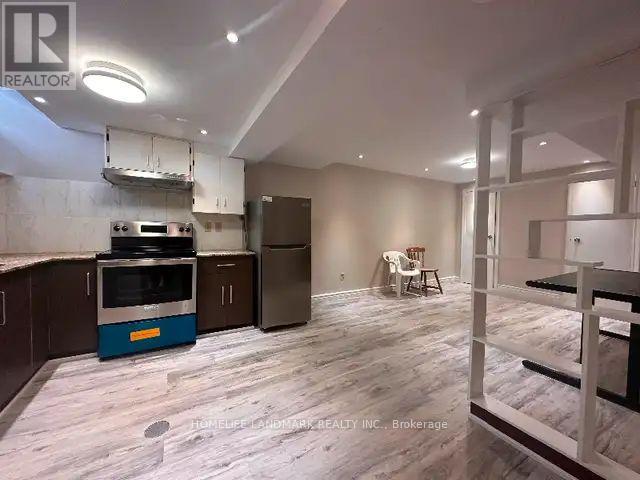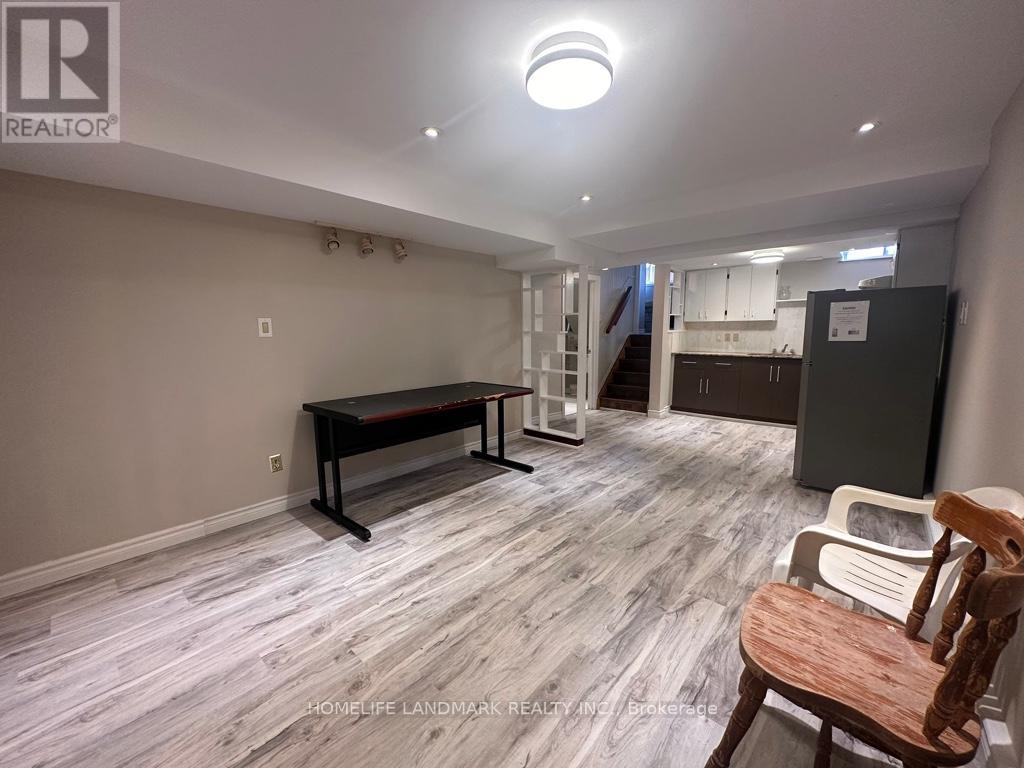1 Bedroom
1 Bathroom
1100 - 1500 sqft
Central Air Conditioning
Forced Air
$1,700 Monthly
Spacious&Newly Renovated Basement Unit in the Heart of Mississauga with Above-Grade Windows that bring in plenty of natural light, feels just like ground-level living! This bright and private unit offers a separate side entrance, a full kitchen, private laundry, and a modern 3-piece washroom for your exclusive use. One parking space on the driveway. Prime Location: Located in central Mississauga. Steps to bus stops, grocery stores, restaurants, shopping malls, parks, and schools. Direct bus routes to University of Toronto (Mississauga Campus) and Sheridan College. Walking distance to GO Station. Easy commute to Downtown Toronto and all parts of the GTA. Perfect for students, professionals, or a single/couple seeking a clean and convenient place to call home. Utility will be shared with the tenants upstairs. Ratio will be depended on the number of occupants. No more than 2 people is ideal for this unit. Tenants shall share the responsibility of snow shoveling and lawn maintenance with upper level tenants. Thank you for your interest! (id:55499)
Property Details
|
MLS® Number
|
W12150343 |
|
Property Type
|
Single Family |
|
Community Name
|
Creditview |
|
Features
|
Carpet Free |
|
Parking Space Total
|
1 |
Building
|
Bathroom Total
|
1 |
|
Bedrooms Above Ground
|
1 |
|
Bedrooms Total
|
1 |
|
Appliances
|
Water Heater, All, Furniture |
|
Basement Development
|
Finished |
|
Basement Features
|
Separate Entrance |
|
Basement Type
|
N/a (finished) |
|
Construction Style Attachment
|
Detached |
|
Construction Style Split Level
|
Backsplit |
|
Cooling Type
|
Central Air Conditioning |
|
Exterior Finish
|
Brick |
|
Flooring Type
|
Laminate, Ceramic, Hardwood |
|
Foundation Type
|
Poured Concrete |
|
Heating Fuel
|
Natural Gas |
|
Heating Type
|
Forced Air |
|
Size Interior
|
1100 - 1500 Sqft |
|
Type
|
House |
|
Utility Water
|
Municipal Water |
Parking
Land
|
Acreage
|
No |
|
Sewer
|
Sanitary Sewer |
|
Size Depth
|
98 Ft ,10 In |
|
Size Frontage
|
36 Ft ,10 In |
|
Size Irregular
|
36.9 X 98.9 Ft |
|
Size Total Text
|
36.9 X 98.9 Ft |
Rooms
| Level |
Type |
Length |
Width |
Dimensions |
|
Basement |
Living Room |
|
|
Measurements not available |
|
Basement |
Dining Room |
|
|
Measurements not available |
|
Basement |
Kitchen |
|
|
Measurements not available |
|
Basement |
Bathroom |
|
|
Measurements not available |
|
Basement |
Laundry Room |
|
|
Measurements not available |
|
Lower Level |
Bedroom |
|
|
Measurements not available |
https://www.realtor.ca/real-estate/28317142/lower-unit-940-hampstead-court-mississauga-creditview-creditview





















