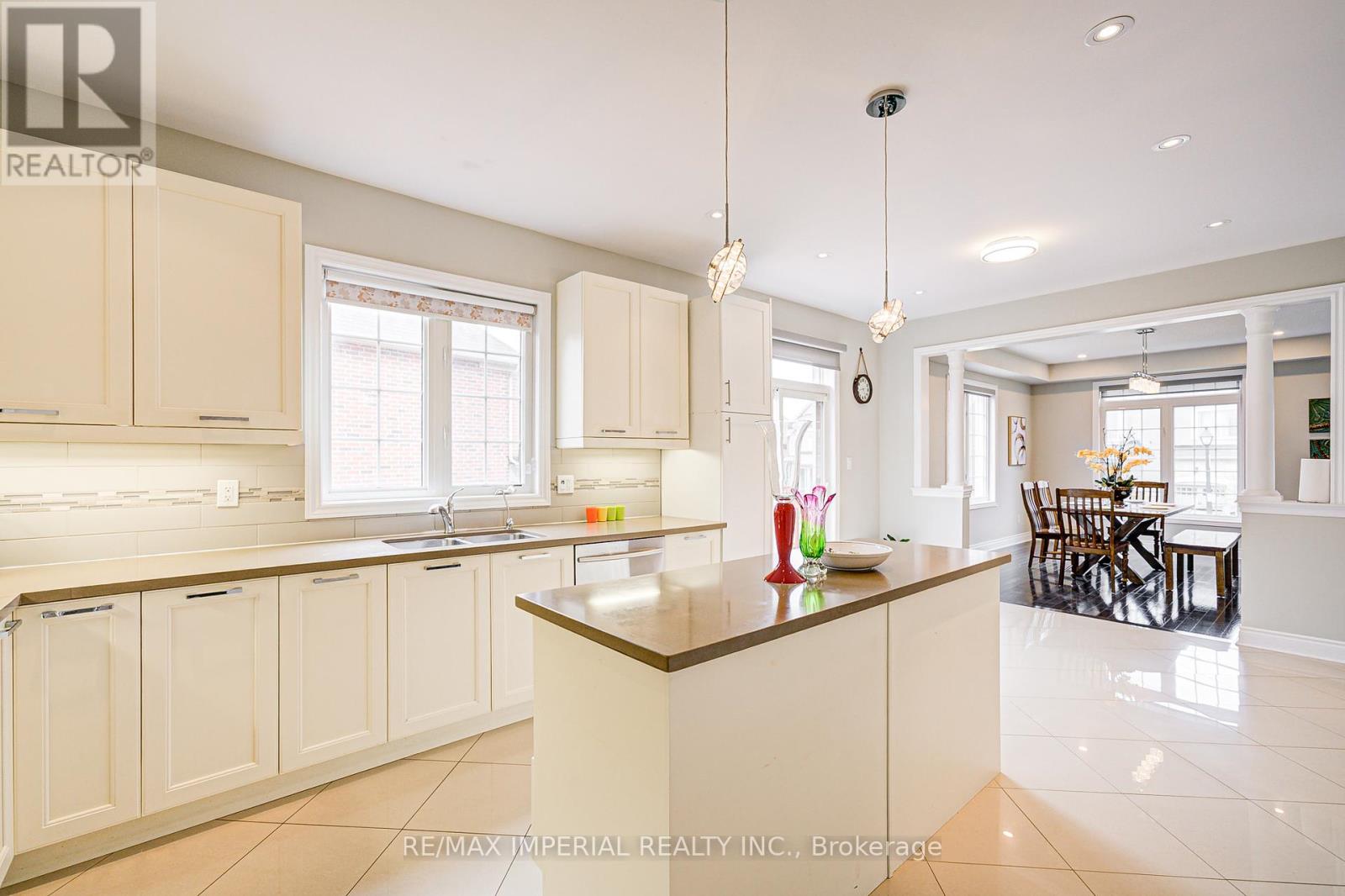982 Wilbur Pipher Circle Newmarket (Stonehaven-Wyndham), Ontario L3X 0B8
6 Bedroom
6 Bathroom
3000 - 3500 sqft
Fireplace
Central Air Conditioning
Forced Air
$1,288,000
Cooper Hill Newmarket Over 3000 Sqft Home On Top Of Hill Great Views. Open Layout. Hardwood Throughout The Main & Second Floor! 9' Ceilings On Main Floor & 9' On The 2nd Floor! Granite Countertops & Taller Upper Kitchen Cabinets.Oak Staircase; Big Frameless Glass Shower Door & Enclosure; Air Filtration System. Bbq Gas Line; Big Deck In Back-Yard. Moving In Ready. Upgraded 200 Amp Services. Poured Concrete Raised Basement With Bigger Window And Walkout Door With Building Permit. The Two Bedrooms with Bathrooms Ensuite, One Kitchen, One Big Living and Dinning Room Unit In The Walkout Basement. This Unit Offers A Lot Of Potential Income. (id:55499)
Open House
This property has open houses!
May
24
Saturday
Starts at:
1:00 pm
Ends at:3:00 pm
May
25
Sunday
Starts at:
2:00 pm
Ends at:4:00 pm
Property Details
| MLS® Number | N12149808 |
| Property Type | Single Family |
| Community Name | Stonehaven-Wyndham |
| Features | Carpet Free |
| Parking Space Total | 8 |
Building
| Bathroom Total | 6 |
| Bedrooms Above Ground | 4 |
| Bedrooms Below Ground | 2 |
| Bedrooms Total | 6 |
| Age | 6 To 15 Years |
| Appliances | Garage Door Opener Remote(s), Water Softener, Water Purifier, Dishwasher, Dryer, Two Stoves, Two Washers, Two Refrigerators |
| Basement Type | Full |
| Construction Style Attachment | Detached |
| Cooling Type | Central Air Conditioning |
| Exterior Finish | Brick |
| Fireplace Present | Yes |
| Flooring Type | Hardwood, Ceramic, Vinyl |
| Foundation Type | Concrete |
| Half Bath Total | 1 |
| Heating Fuel | Natural Gas |
| Heating Type | Forced Air |
| Stories Total | 2 |
| Size Interior | 3000 - 3500 Sqft |
| Type | House |
| Utility Water | Municipal Water |
Parking
| Garage |
Land
| Acreage | No |
| Sewer | Sanitary Sewer |
| Size Depth | 87 Ft |
| Size Frontage | 59 Ft ,6 In |
| Size Irregular | 59.5 X 87 Ft ; Irregular |
| Size Total Text | 59.5 X 87 Ft ; Irregular |
Rooms
| Level | Type | Length | Width | Dimensions |
|---|---|---|---|---|
| Second Level | Bedroom 4 | 3.5 m | 3.68 m | 3.5 m x 3.68 m |
| Second Level | Laundry Room | 2.8 m | 2 m | 2.8 m x 2 m |
| Second Level | Primary Bedroom | 6.37 m | 3.69 m | 6.37 m x 3.69 m |
| Second Level | Bedroom 2 | 4.6 m | 3.7 m | 4.6 m x 3.7 m |
| Second Level | Bedroom 3 | 5.22 m | 3.6 m | 5.22 m x 3.6 m |
| Basement | Kitchen | 5.22 m | 3.5 m | 5.22 m x 3.5 m |
| Basement | Living Room | 5.22 m | 3.5 m | 5.22 m x 3.5 m |
| Basement | Bedroom | 2.9 m | 3.5 m | 2.9 m x 3.5 m |
| Basement | Bedroom 2 | 2.8 m | 3.6 m | 2.8 m x 3.6 m |
| Main Level | Foyer | 4.14 m | 2.38 m | 4.14 m x 2.38 m |
| Main Level | Kitchen | 3.9 m | 3.38 m | 3.9 m x 3.38 m |
| Main Level | Eating Area | 2.77 m | 3.38 m | 2.77 m x 3.38 m |
| Main Level | Family Room | 7.44 m | 4.3 m | 7.44 m x 4.3 m |
| Main Level | Living Room | 5.22 m | 3.6 m | 5.22 m x 3.6 m |
| Main Level | Study | 5.22 m | 3.6 m | 5.22 m x 3.6 m |
Utilities
| Cable | Available |
| Sewer | Available |
Interested?
Contact us for more information




















































