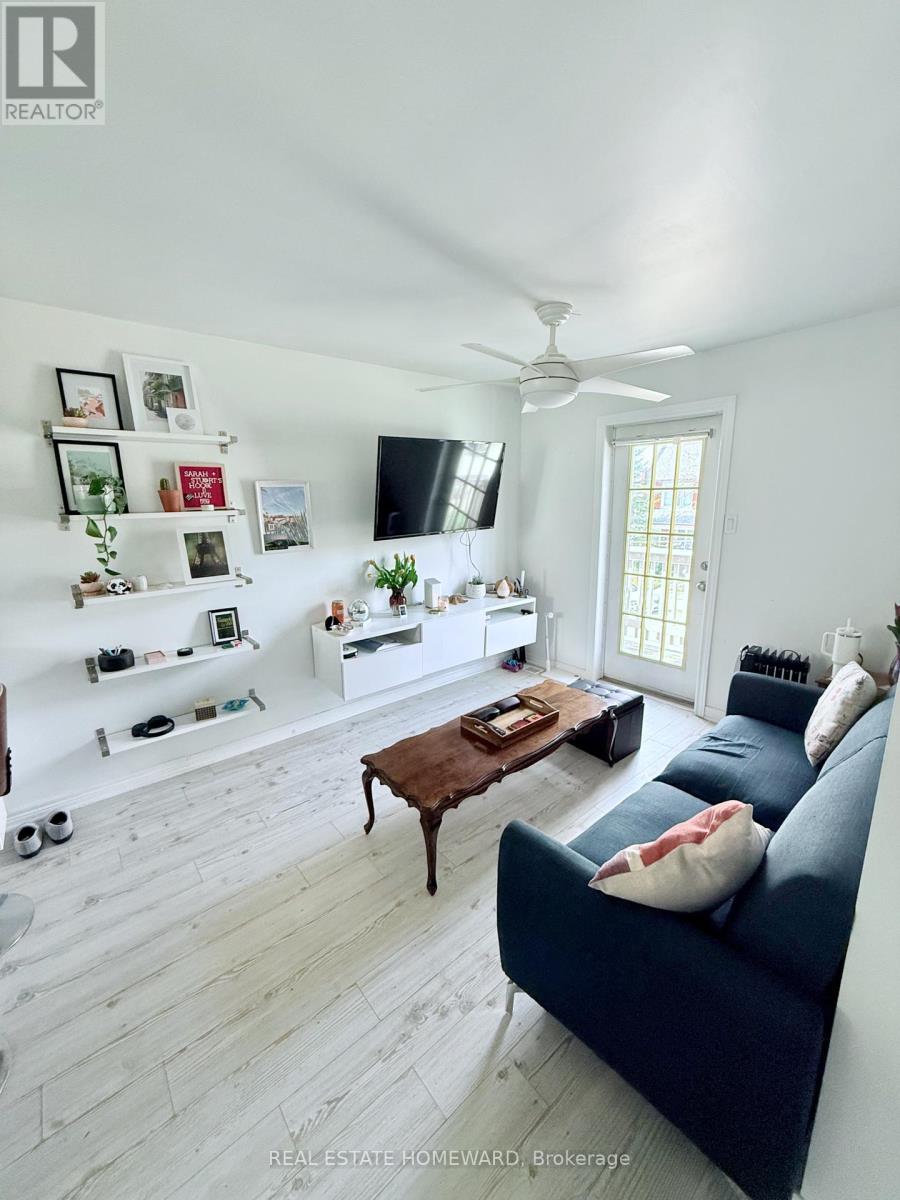1 Bedroom
1 Bathroom
Window Air Conditioner
Forced Air
$2,100 Monthly
Live in style and comfort in this beautifully updated 1-bedroom suite spanning the second and third floors of a charming home in sought-after Dovercourt Village/Davenport. With its own private entrance, this bright and modern residence offers the feel of a townhouse with the privacy and space rarely found in a 1-bedroom unit. Step into a renovated kitchen that's made for both cooking and entertaining complete with quartz countertops, stainless steel appliances, and a massive island thats perfect for prepping meals or hosting friends. The open-concept living area is flooded with natural light, creating an airy, welcoming vibe. Upstairs, you'll find a sun-soaked bedroom retreat tucked away on its own floor, featuring a walk-in closet and serene ambiance for restful nights. The entire home is thoughtfully updated with modern finishes, spotless interiors, and in-suite laundry for ultimate convenience. Located just steps from Geary Avenues food and brewery scene, trendy cafés, shops, and everything the west end has to offer. This is city living at its best, quiet residential charm meets unbeatable urban access. (id:55499)
Property Details
|
MLS® Number
|
C12149528 |
|
Property Type
|
Multi-family |
|
Community Name
|
Wychwood |
|
Features
|
In Suite Laundry |
Building
|
Bathroom Total
|
1 |
|
Bedrooms Above Ground
|
1 |
|
Bedrooms Total
|
1 |
|
Age
|
100+ Years |
|
Amenities
|
Separate Electricity Meters |
|
Cooling Type
|
Window Air Conditioner |
|
Exterior Finish
|
Brick, Stone |
|
Flooring Type
|
Laminate |
|
Foundation Type
|
Concrete |
|
Heating Fuel
|
Natural Gas |
|
Heating Type
|
Forced Air |
|
Stories Total
|
2 |
|
Type
|
Triplex |
|
Utility Water
|
Municipal Water |
Parking
Land
|
Acreage
|
No |
|
Sewer
|
Sanitary Sewer |
|
Size Depth
|
132 Ft |
|
Size Frontage
|
22 Ft ,6 In |
|
Size Irregular
|
22.5 X 132 Ft |
|
Size Total Text
|
22.5 X 132 Ft |
Rooms
| Level |
Type |
Length |
Width |
Dimensions |
|
Second Level |
Kitchen |
3.66 m |
2.82 m |
3.66 m x 2.82 m |
|
Second Level |
Living Room |
3.32 m |
2.85 m |
3.32 m x 2.85 m |
|
Third Level |
Bedroom |
5.67 m |
2.58 m |
5.67 m x 2.58 m |
Utilities
|
Cable
|
Available |
|
Sewer
|
Available |
https://www.realtor.ca/real-estate/28315169/upper-559-delaware-avenue-n-toronto-wychwood-wychwood











