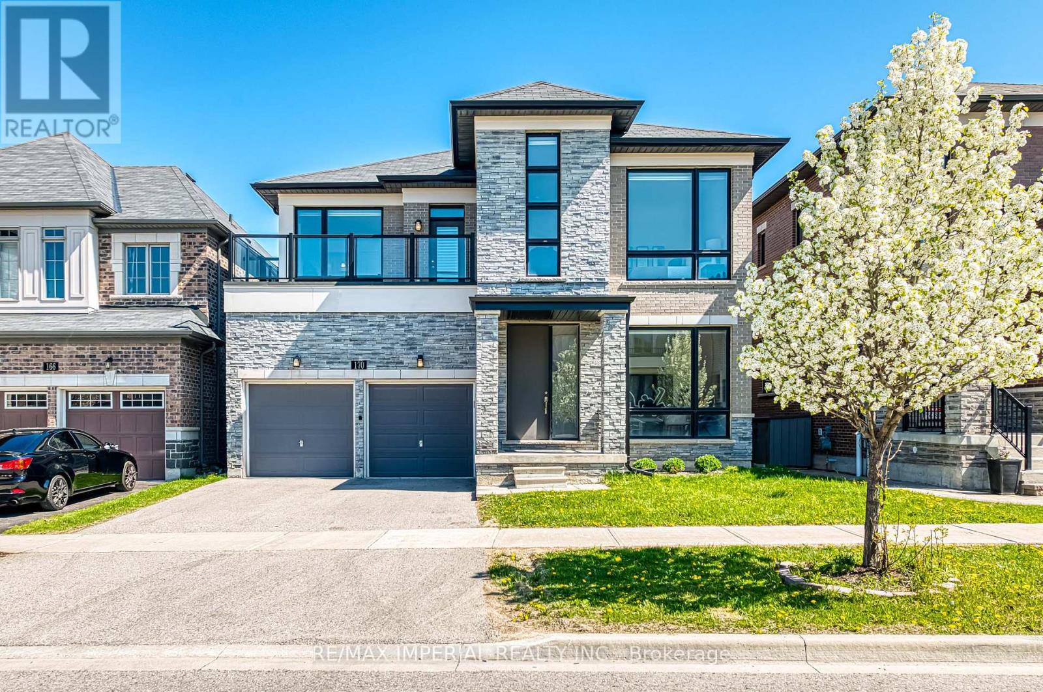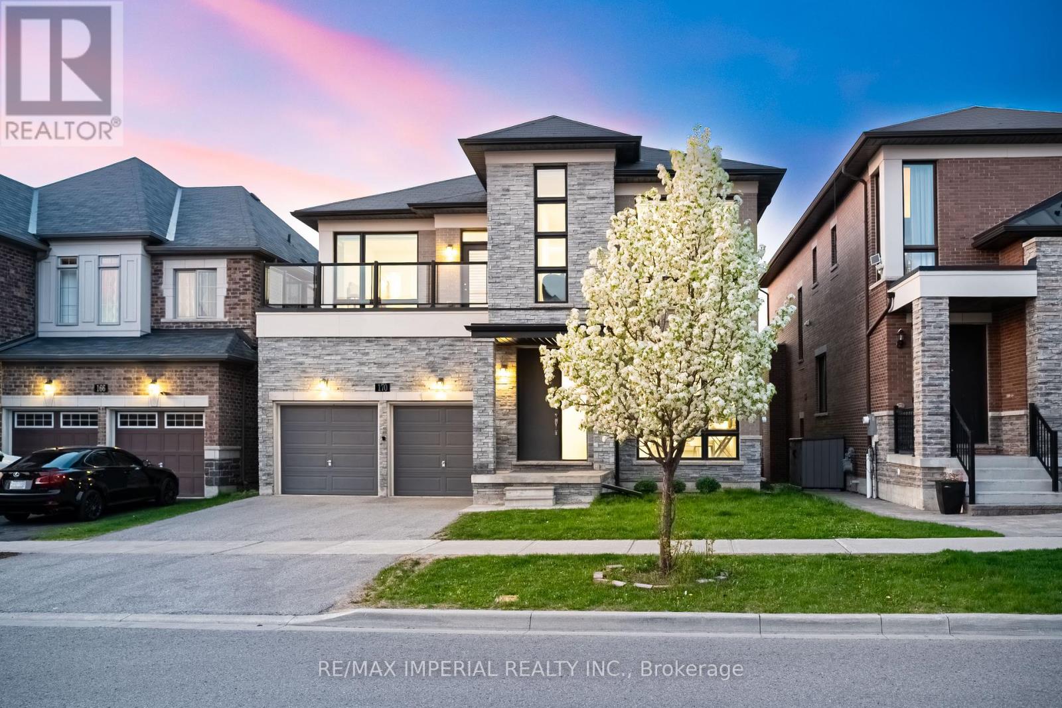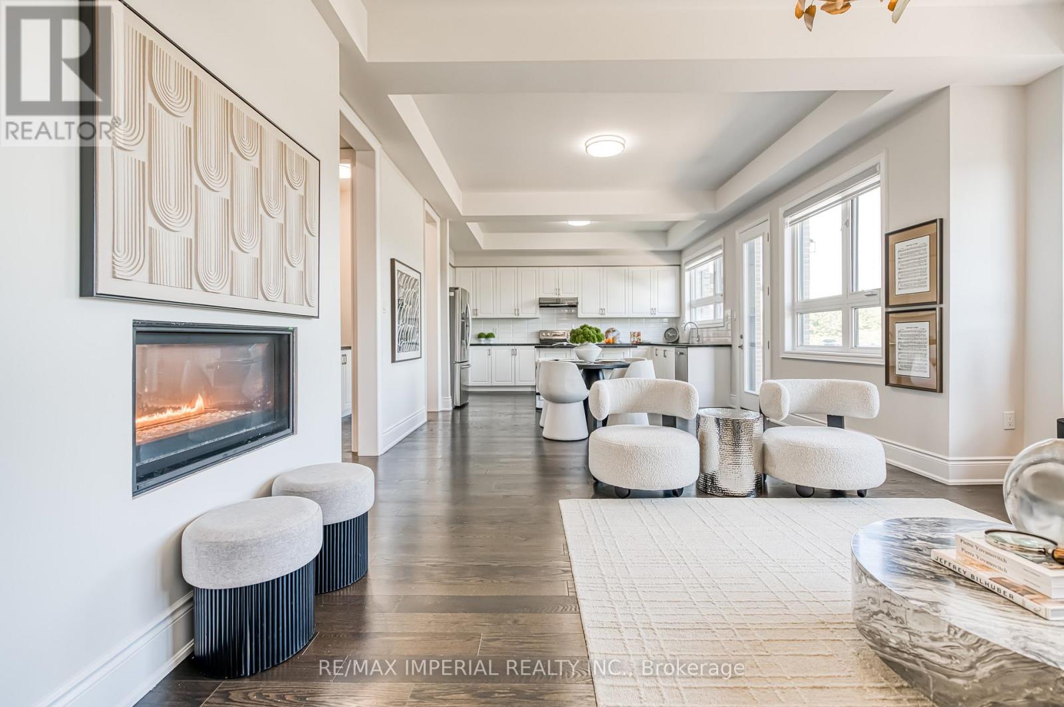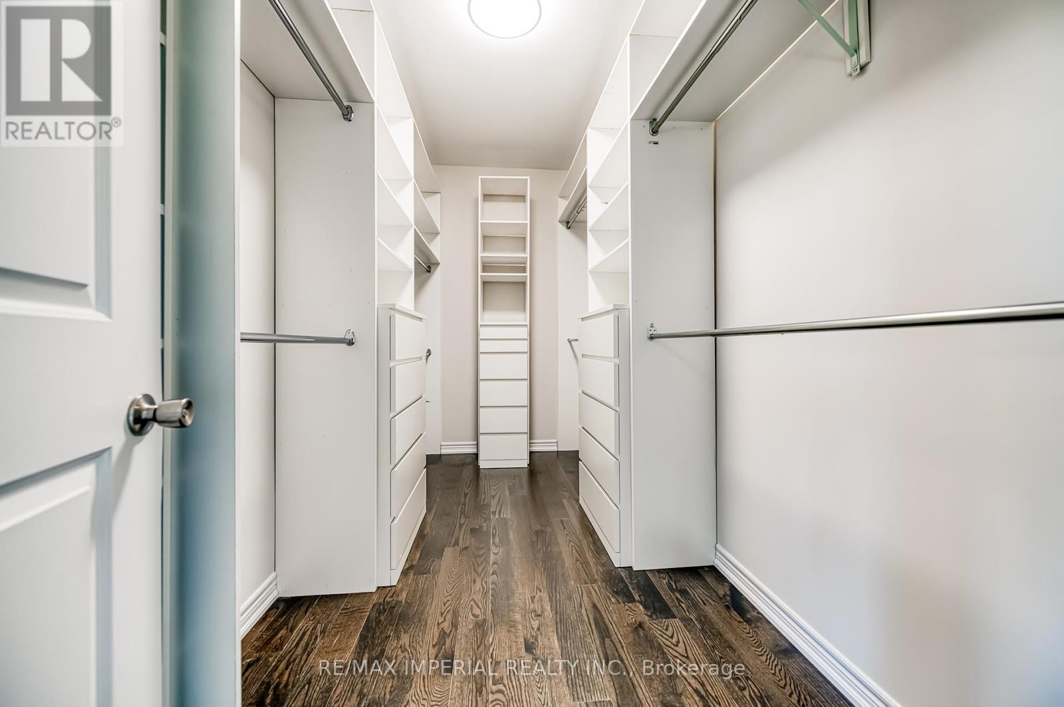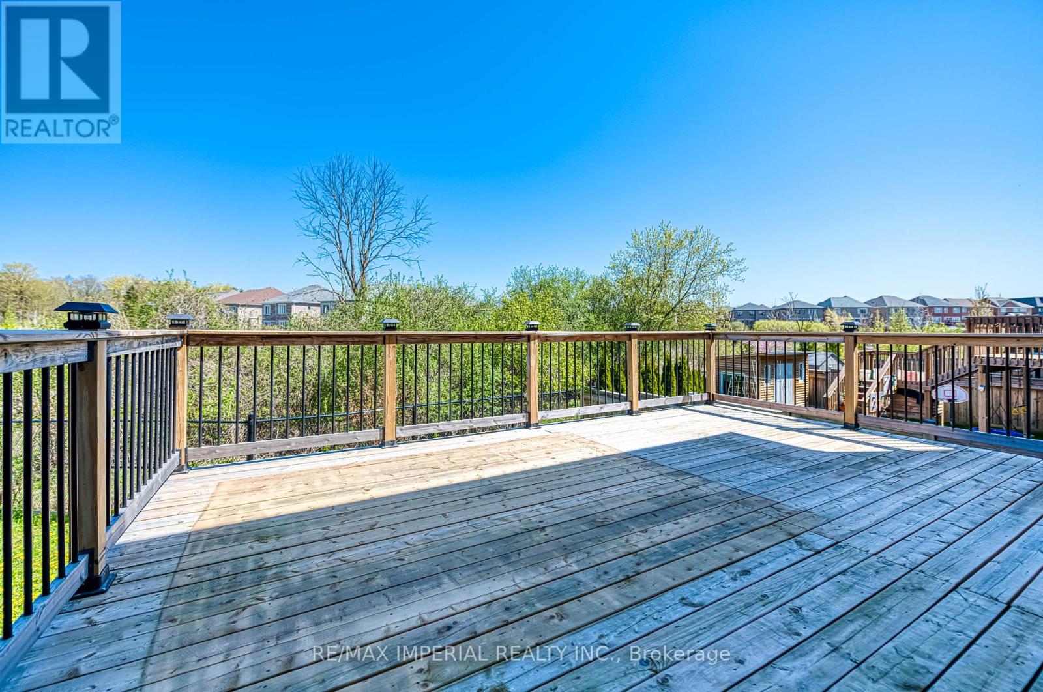170 Scrivener Drive Aurora, Ontario L4G 0Y9
$1,989,500
*RAVINE LOT | 10 FT CEILINGS | MODERN DESIGN HOME* Welcome to 170 Scrivener Dr a sun-filled modern and sleek masterpiece backing onto a serene ravine in one of Aurora's most prestigious and peaceful neighbourhoods. This executive 4-bedroom, 4-bathroom home sits on a premium ravine lot with a frontage over 44 ft, offering approx. 3,300 sq ft of beautifully upgraded living space (main+2nd) with rare privacy and natural views.The main level features soaring 10-foot ceilings and expansive floor-to-ceiling windows that flood the home with natural light. A spacious home office sits at the front, while the elegant dining room opens into the family room, seamlessly connected by a cozy gas fireplace. The gourmet kitchen is designed for both style and function, boasting quartz countertops, an oversized island, upgraded cabinetry, and a butlers pantry ideal for hosting. The breakfast area leads to a large ravine-facing deck, perfect for entertaining or peaceful mornings surrounded by nature.Upstairs offers 9-foot ceilings and four generously sized bedrooms. The luxurious primary suite enjoys treetop views, features two walk-in closets (one with custom organizers), and a spa-inspired ensuite with a frameless glass shower and double vanity. A secondary Primary Suite featuring a large layout, its own ensuite bathroom, and direct walk-out to a morning deck ideal for in-laws, teens, or overnight guests.The fully fenced backyard, modern elevation, and the potential for a walk-out basement further elevate the homes appeal. Located just steps to the indoor tennis centre, local parks, scenic trails, and only minutes from Hwy 404, GO Station, and top-rated IB school (Dr G. W. William Secondary School). This home truly blends luxury, lifestyle, and location. (id:55499)
Open House
This property has open houses!
2:00 pm
Ends at:4:00 pm
2:00 pm
Ends at:4:00 pm
Property Details
| MLS® Number | N12149499 |
| Property Type | Single Family |
| Community Name | Rural Aurora |
| Features | Irregular Lot Size, Carpet Free |
| Parking Space Total | 5 |
Building
| Bathroom Total | 4 |
| Bedrooms Above Ground | 4 |
| Bedrooms Total | 4 |
| Amenities | Fireplace(s) |
| Appliances | Water Heater, Dishwasher, Dryer, Garage Door Opener, Hood Fan, Stove, Washer, Refrigerator |
| Basement Type | Full |
| Construction Style Attachment | Detached |
| Cooling Type | Central Air Conditioning, Ventilation System |
| Exterior Finish | Brick, Stone |
| Fireplace Present | Yes |
| Flooring Type | Hardwood, Tile |
| Foundation Type | Poured Concrete |
| Half Bath Total | 1 |
| Heating Fuel | Natural Gas |
| Heating Type | Forced Air |
| Stories Total | 2 |
| Size Interior | 3000 - 3500 Sqft |
| Type | House |
| Utility Water | Municipal Water |
Parking
| Garage |
Land
| Acreage | No |
| Sewer | Sanitary Sewer |
| Size Depth | 107 Ft ,10 In |
| Size Frontage | 44 Ft ,2 In |
| Size Irregular | 44.2 X 107.9 Ft ; Irr |
| Size Total Text | 44.2 X 107.9 Ft ; Irr |
Rooms
| Level | Type | Length | Width | Dimensions |
|---|---|---|---|---|
| Second Level | Bathroom | 2.44 m | 2.75 m | 2.44 m x 2.75 m |
| Second Level | Bedroom 2 | 3.98 m | 3.371 m | 3.98 m x 3.371 m |
| Second Level | Bedroom 3 | 4.27 m | 4.5933 m | 4.27 m x 4.5933 m |
| Second Level | Bedroom 4 | 4.9 m | 3.993 m | 4.9 m x 3.993 m |
| Second Level | Bathroom | 1.86 m | 3.9624 m | 1.86 m x 3.9624 m |
| Second Level | Bathroom | 2.44 m | 2.75 m | 2.44 m x 2.75 m |
| Second Level | Primary Bedroom | 4.29 m | 6.114 m | 4.29 m x 6.114 m |
| Main Level | Office | 3.05 m | 3.05 m | 3.05 m x 3.05 m |
| Main Level | Dining Room | 3.57 m | 4.511 m | 3.57 m x 4.511 m |
| Main Level | Sitting Room | 5.182 m | 3.353 m | 5.182 m x 3.353 m |
| Main Level | Living Room | 4.9 m | 3.66 m | 4.9 m x 3.66 m |
| Main Level | Pantry | 1.524 m | 2.17 m | 1.524 m x 2.17 m |
| Main Level | Kitchen | 3.048 m | 4.572 m | 3.048 m x 4.572 m |
| Main Level | Eating Area | 3.353 m | 4.27 m | 3.353 m x 4.27 m |
| Main Level | Laundry Room | 3.07 m | 2.15 m | 3.07 m x 2.15 m |
https://www.realtor.ca/real-estate/28315191/170-scrivener-drive-aurora-rural-aurora
Interested?
Contact us for more information

