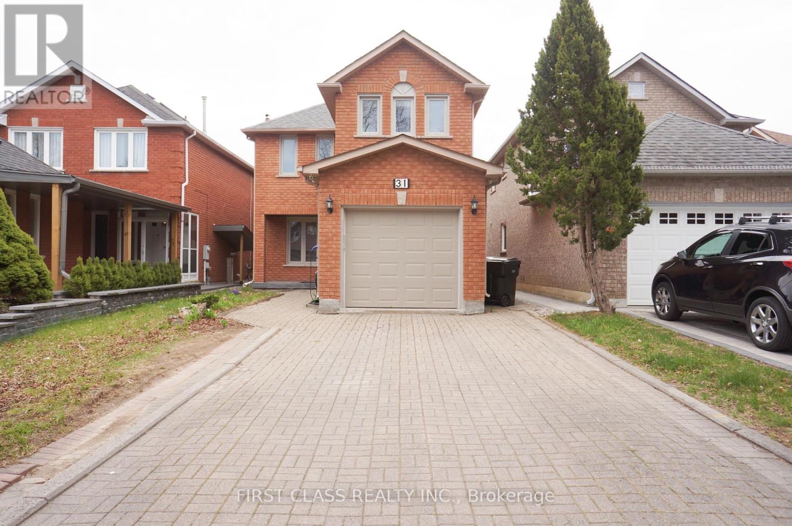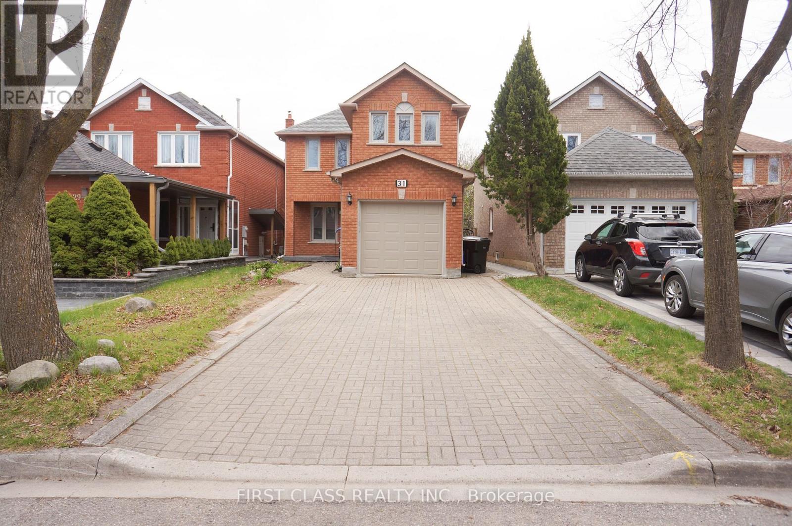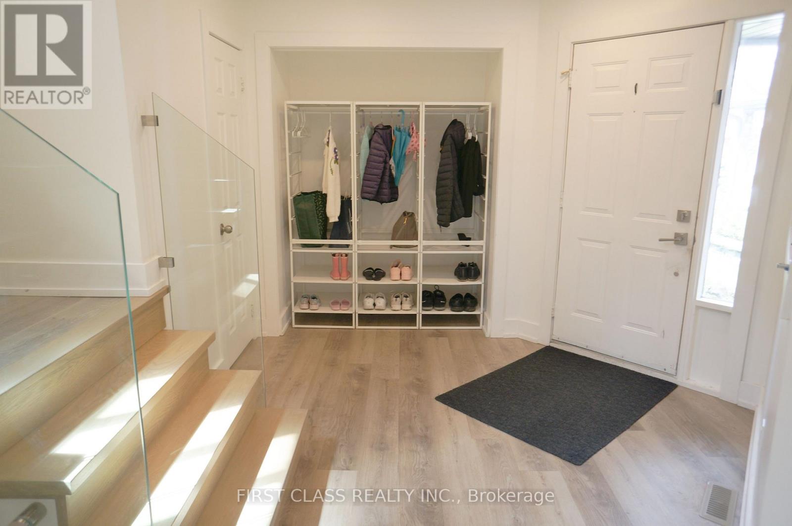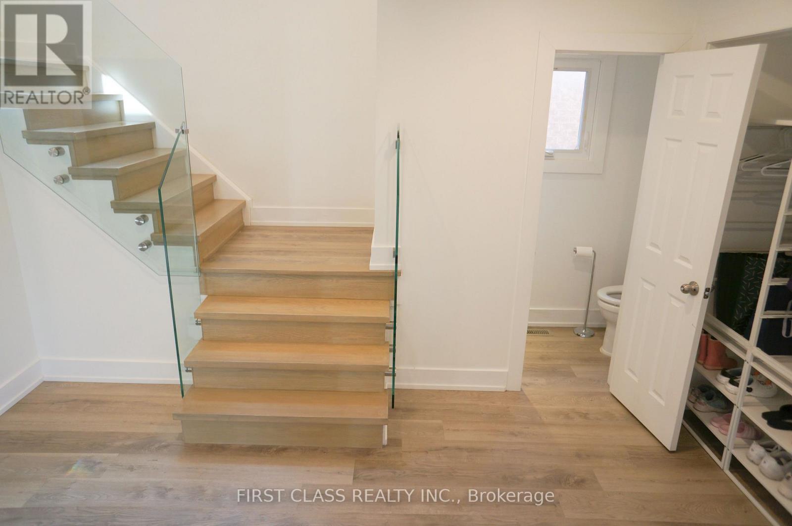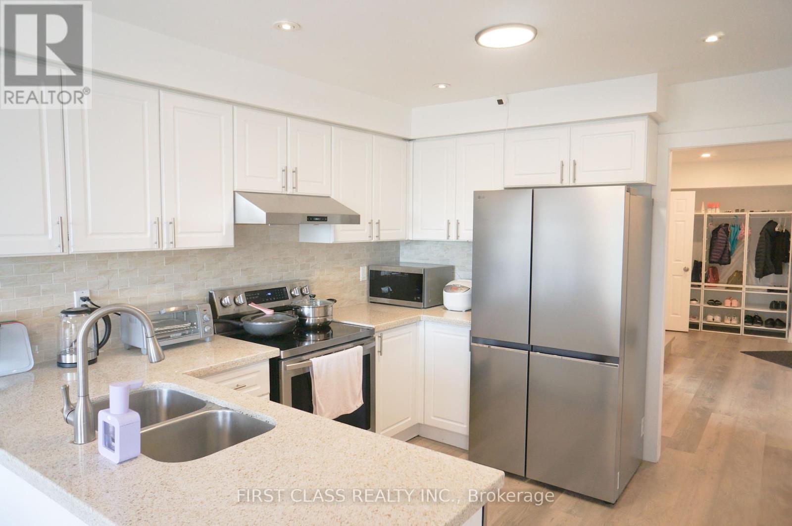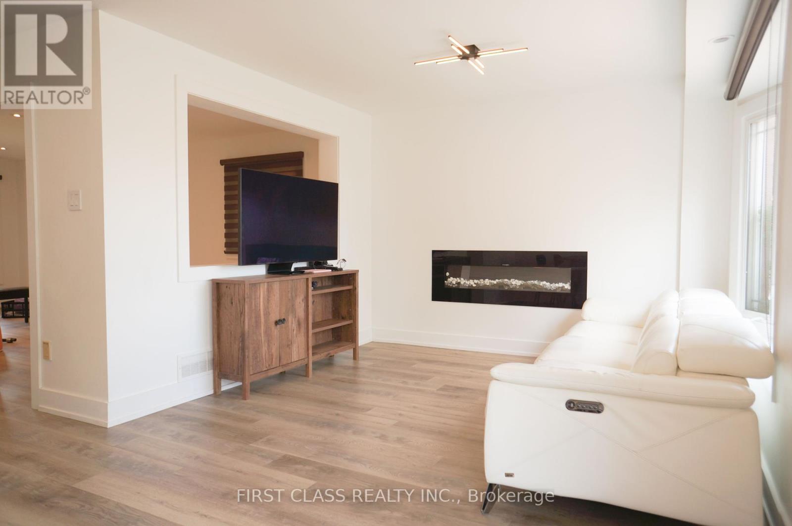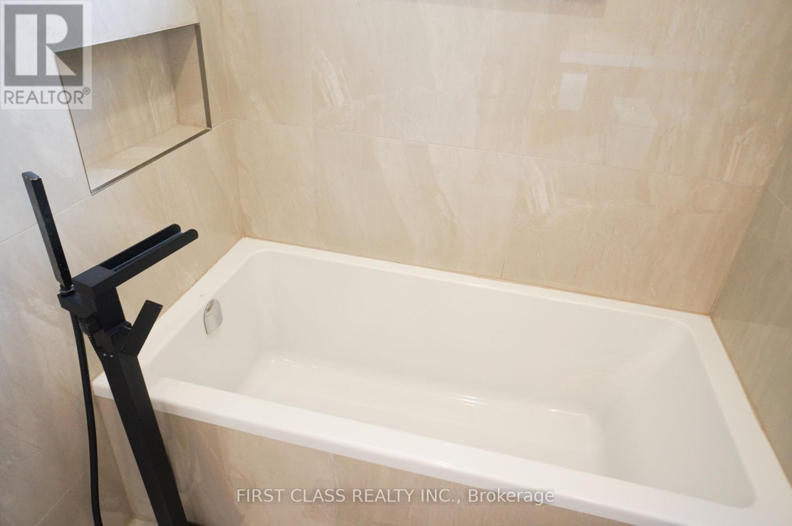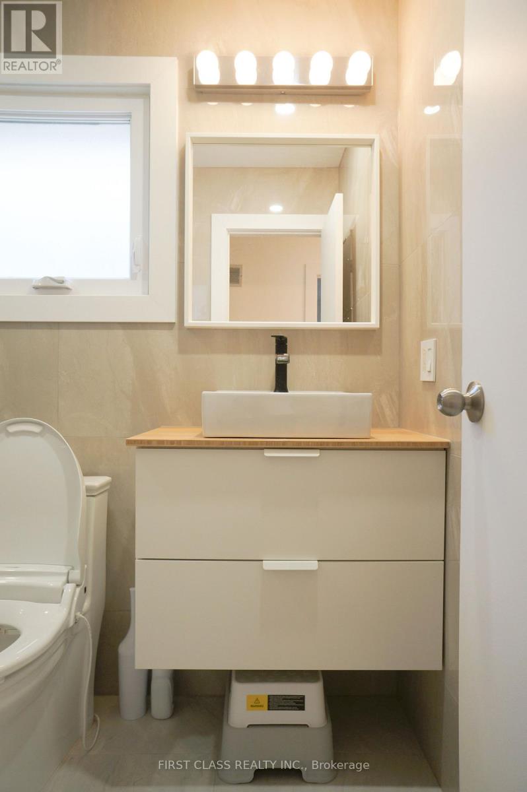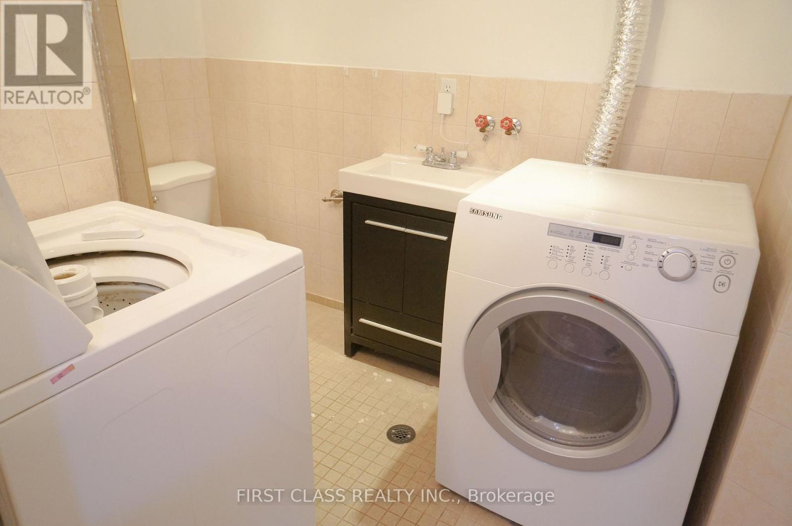31 Elmpark Court Richmond Hill (Devonsleigh), Ontario L4C 9T8
5 Bedroom
4 Bathroom
1500 - 2000 sqft
Fireplace
Central Air Conditioning
Forced Air
$1,180,000
Richmond Hill Prime Area, Top Ranked Schools, Richmond Hill High School, IB Lauremont TMS School, Walking Distance to Supermarkets. No Frills Supermarket, Freshway Chinese Supermarket, Numerous Restaurants/Plaza Nearby, Post Office, Shoppers Drug Mart, Bubble Tea, Tim Hortons & McDonalds. 4 Driveway Parking Spaces, Rare Higher than Average Square Footage & Rare Oversize Backyard. (id:55499)
Property Details
| MLS® Number | N12145246 |
| Property Type | Single Family |
| Community Name | Devonsleigh |
| Parking Space Total | 5 |
Building
| Bathroom Total | 4 |
| Bedrooms Above Ground | 4 |
| Bedrooms Below Ground | 1 |
| Bedrooms Total | 5 |
| Amenities | Fireplace(s) |
| Basement Development | Finished |
| Basement Type | N/a (finished) |
| Construction Style Attachment | Detached |
| Cooling Type | Central Air Conditioning |
| Exterior Finish | Brick |
| Fireplace Present | Yes |
| Flooring Type | Vinyl, Hardwood, Tile |
| Foundation Type | Unknown |
| Half Bath Total | 1 |
| Heating Fuel | Natural Gas |
| Heating Type | Forced Air |
| Stories Total | 2 |
| Size Interior | 1500 - 2000 Sqft |
| Type | House |
| Utility Water | Municipal Water |
Parking
| Attached Garage | |
| Garage |
Land
| Acreage | No |
| Sewer | Sanitary Sewer |
| Size Depth | 171 Ft |
| Size Frontage | 30 Ft |
| Size Irregular | 30 X 171 Ft |
| Size Total Text | 30 X 171 Ft |
Rooms
| Level | Type | Length | Width | Dimensions |
|---|---|---|---|---|
| Second Level | Primary Bedroom | 4.83 m | 3.64 m | 4.83 m x 3.64 m |
| Second Level | Bedroom 2 | 5.16 m | 3.04 m | 5.16 m x 3.04 m |
| Second Level | Bedroom 3 | 3.64 m | 3.43 m | 3.64 m x 3.43 m |
| Second Level | Bedroom 4 | 3.43 m | 3.37 m | 3.43 m x 3.37 m |
| Basement | Other | 4 m | 4 m | 4 m x 4 m |
| Basement | Laundry Room | 2 m | 1.5 m | 2 m x 1.5 m |
| Basement | Recreational, Games Room | 6 m | 3.2 m | 6 m x 3.2 m |
| Ground Level | Living Room | 6.8 m | 3.2 m | 6.8 m x 3.2 m |
| Ground Level | Dining Room | 6.8 m | 3.2 m | 6.8 m x 3.2 m |
| Ground Level | Family Room | 3.34 m | 3.04 m | 3.34 m x 3.04 m |
| Ground Level | Eating Area | 3.34 m | 3.1 m | 3.34 m x 3.1 m |
| Ground Level | Kitchen | 3.34 m | 3.04 m | 3.34 m x 3.04 m |
https://www.realtor.ca/real-estate/28305670/31-elmpark-court-richmond-hill-devonsleigh-devonsleigh
Interested?
Contact us for more information

