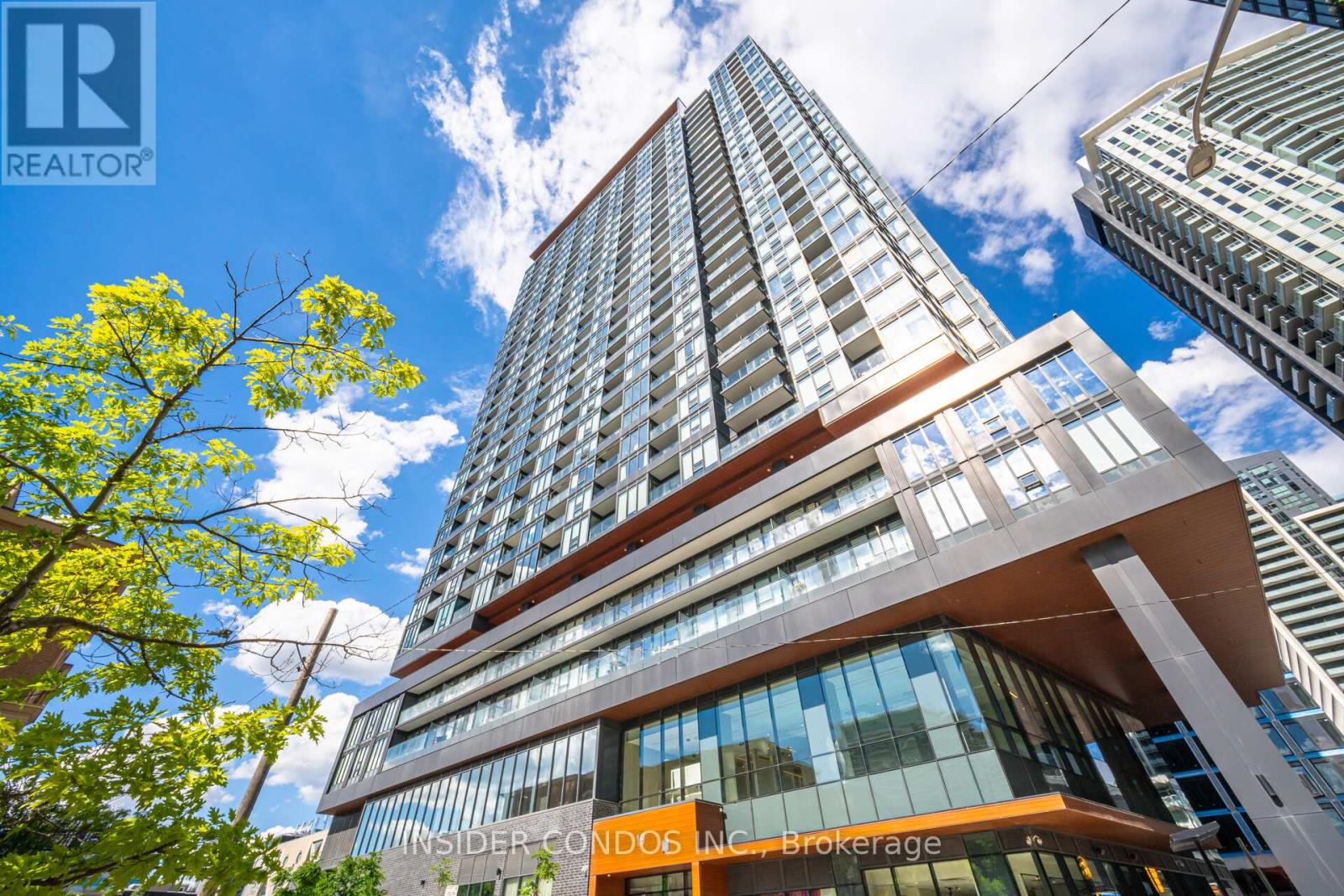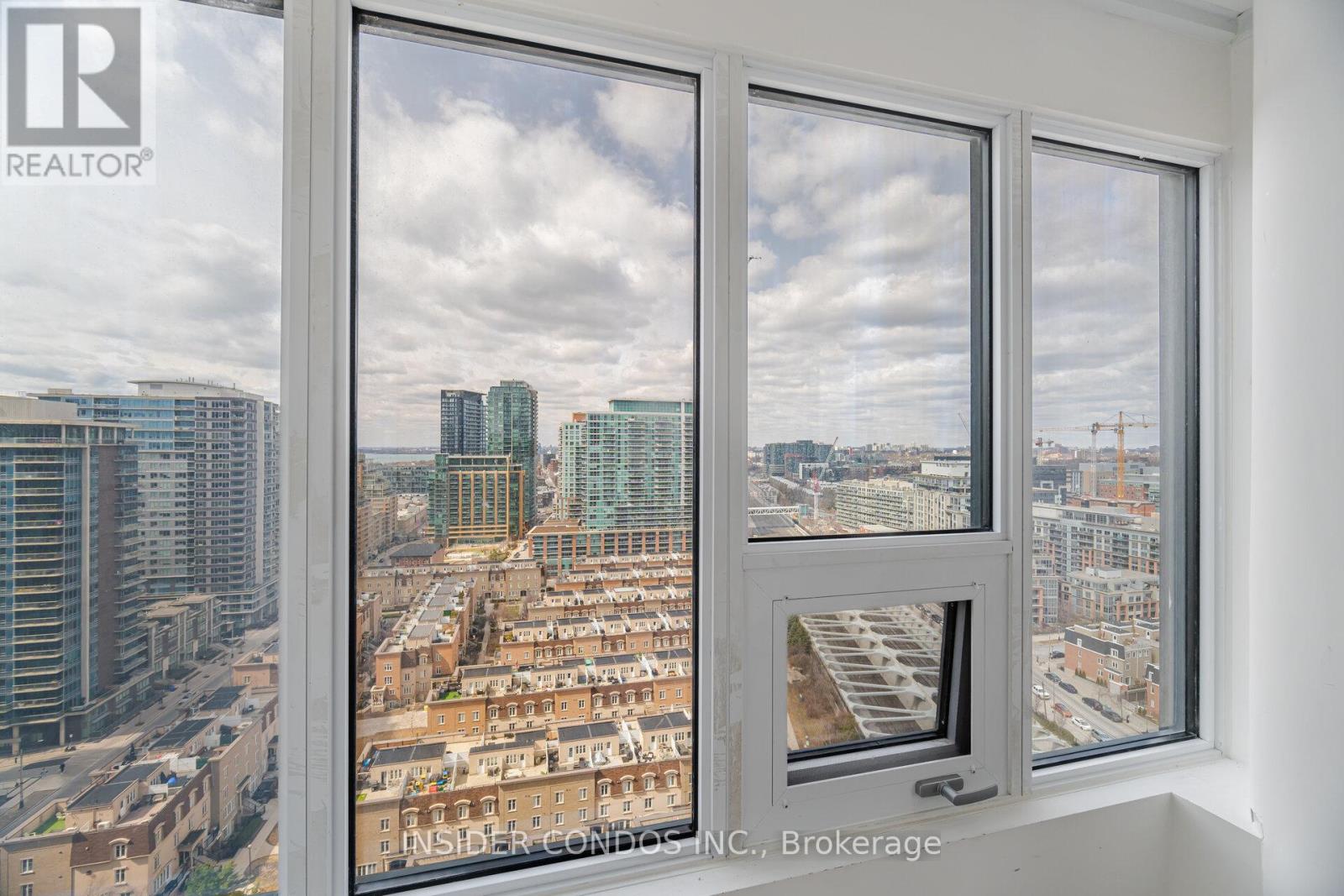2 Bedroom
1 Bathroom
600 - 699 sqft
Fireplace
Central Air Conditioning
Forced Air
$2,700 Monthly
Stunning Corner Suite With An Extremely Efficient Layout. Unobstructed Views. Discover Liberty Village! Perfectly located adjacent to Strachan, providing easy access in and out of the area. Whether you prefer walking, taking the TTC, GO Transit, or driving via the Gardiner Expressway/Lakeshore, you're just minutes away from your favourite downtown spots-whether that's by the waterfront, in the parks, or at the local bars and restaurants. These suites are thoughtfully designed for practicality, and the planned amenities are top-notch, including a 3,000 sq ft spa, an open-air jogging track, outdoor yoga, a spin room, free weights, and more. (id:55499)
Property Details
|
MLS® Number
|
C12149303 |
|
Property Type
|
Single Family |
|
Community Name
|
Niagara |
|
Community Features
|
Pets Not Allowed |
|
Features
|
Balcony, In Suite Laundry |
|
Parking Space Total
|
1 |
Building
|
Bathroom Total
|
1 |
|
Bedrooms Above Ground
|
2 |
|
Bedrooms Total
|
2 |
|
Age
|
0 To 5 Years |
|
Amenities
|
Storage - Locker |
|
Appliances
|
Dishwasher, Dryer, Microwave, Stove, Washer, Refrigerator |
|
Cooling Type
|
Central Air Conditioning |
|
Exterior Finish
|
Brick |
|
Fireplace Present
|
Yes |
|
Flooring Type
|
Hardwood |
|
Heating Fuel
|
Natural Gas |
|
Heating Type
|
Forced Air |
|
Size Interior
|
600 - 699 Sqft |
|
Type
|
Apartment |
Parking
Land
Rooms
| Level |
Type |
Length |
Width |
Dimensions |
|
Main Level |
Living Room |
3.5 m |
3.5 m |
3.5 m x 3.5 m |
|
Main Level |
Dining Room |
3.5 m |
3.5 m |
3.5 m x 3.5 m |
|
Main Level |
Kitchen |
3.5 m |
3.5 m |
3.5 m x 3.5 m |
|
Main Level |
Primary Bedroom |
3.68 m |
3.08 m |
3.68 m x 3.08 m |
|
Main Level |
Bedroom 2 |
3.35 m |
2.8 m |
3.35 m x 2.8 m |
https://www.realtor.ca/real-estate/28314648/2117-19-western-battery-road-toronto-niagara-niagara
































