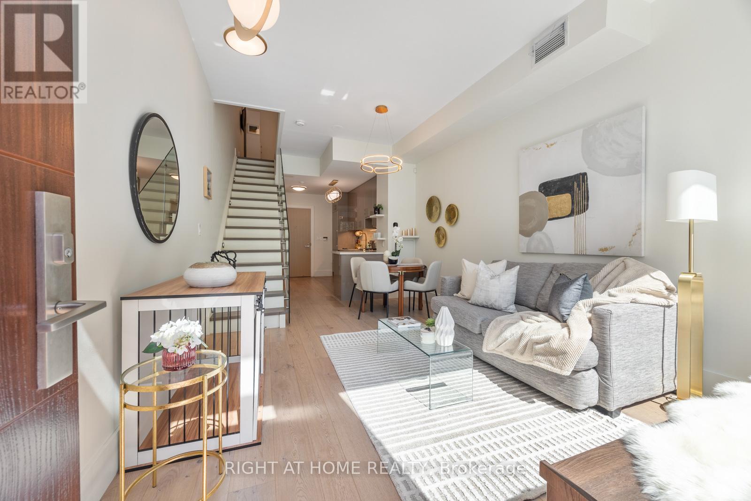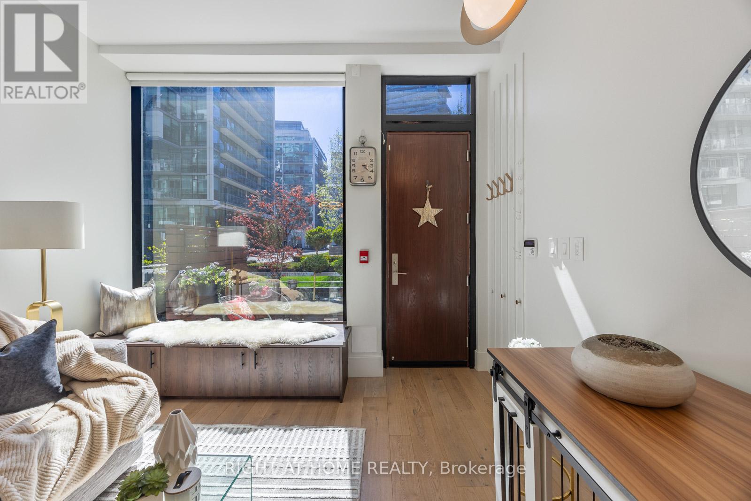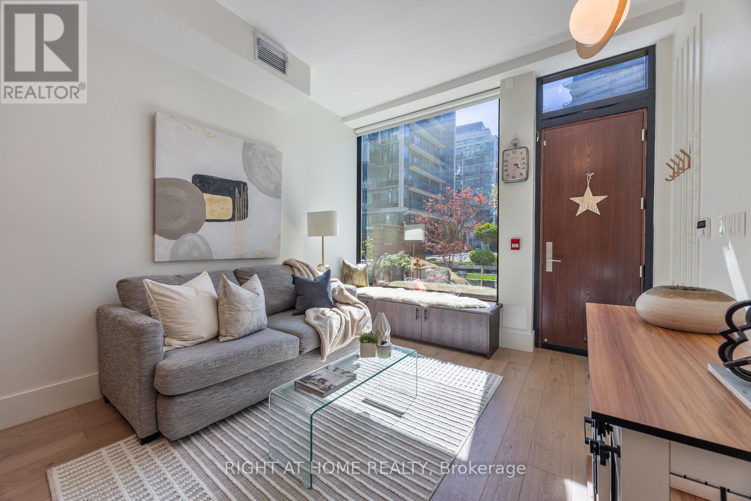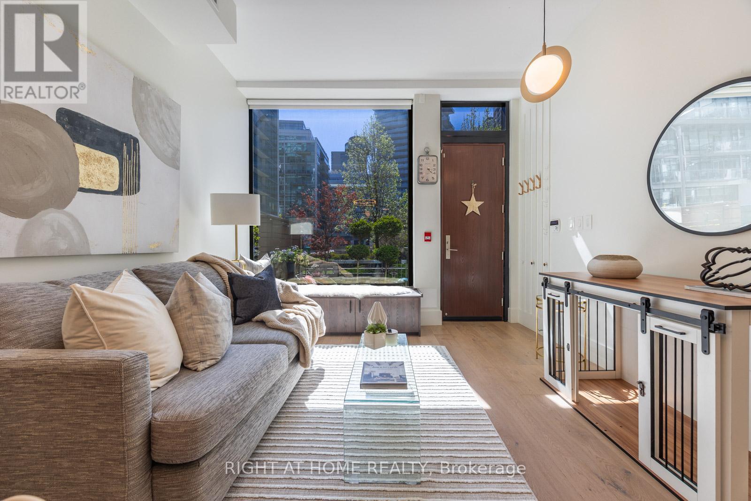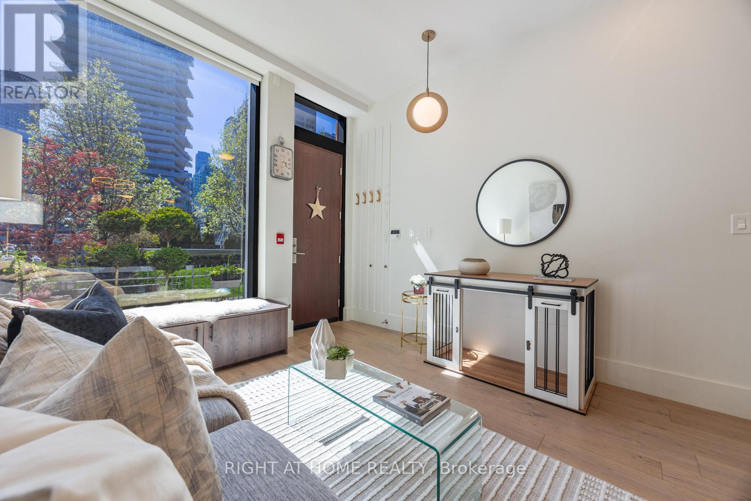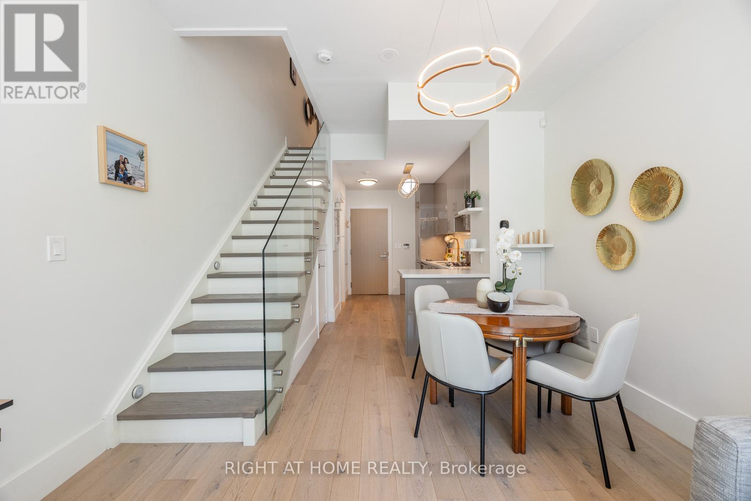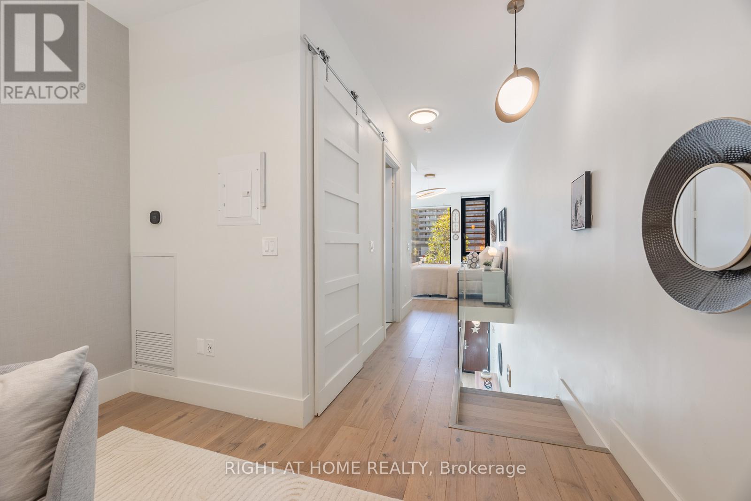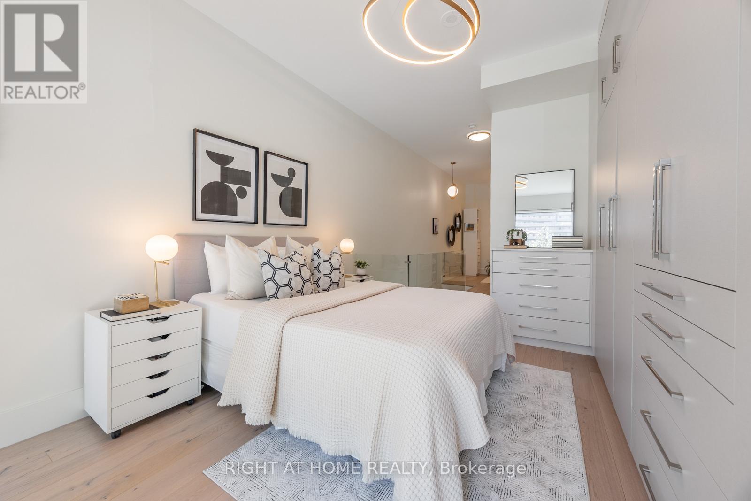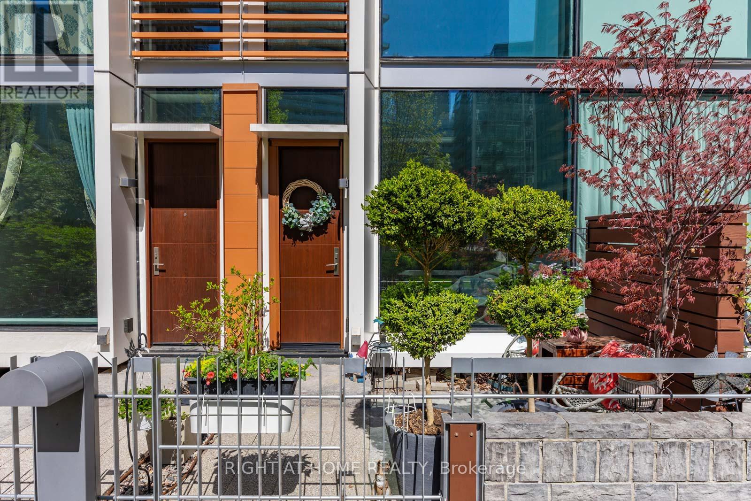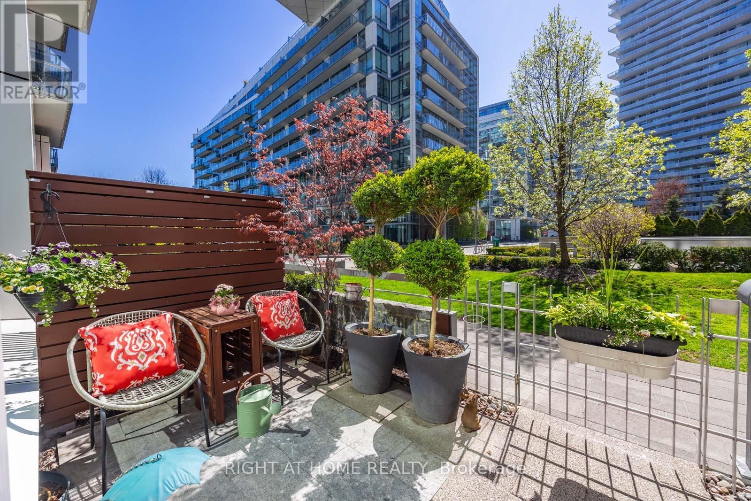129 - 39 Queens Quay E Toronto (Waterfront Communities), Ontario M5E 0A5
2 Bedroom
2 Bathroom
Central Air Conditioning
Heat Pump
$985,000Maintenance, Common Area Maintenance, Water, Insurance
$783.27 Monthly
Maintenance, Common Area Maintenance, Water, Insurance
$783.27 MonthlyEnjoy Living In A Spacious 2-Storey Townhouse Unit Featuring Ground Floor Outdoor Patio Area. Floor to Ceiling Windows, Large Wardrobe Storage and Office Space. Walk With Convenience To The Waterfront, Restaurants, Retail Stores, Public Transit And Parks. Steps To Financial District, Union Station, Waterfront Trails, Sugar Beach, Loblaws, St Lawrence Market, and Ferry Terminal (id:55499)
Property Details
| MLS® Number | C12149288 |
| Property Type | Single Family |
| Community Name | Waterfront Communities C8 |
| Community Features | Pet Restrictions |
| Features | In Suite Laundry |
| Parking Space Total | 1 |
| Structure | Patio(s) |
Building
| Bathroom Total | 2 |
| Bedrooms Above Ground | 1 |
| Bedrooms Below Ground | 1 |
| Bedrooms Total | 2 |
| Age | 6 To 10 Years |
| Amenities | Storage - Locker |
| Cooling Type | Central Air Conditioning |
| Exterior Finish | Concrete |
| Flooring Type | Hardwood, Ceramic |
| Half Bath Total | 1 |
| Heating Fuel | Electric |
| Heating Type | Heat Pump |
| Stories Total | 2 |
| Type | Row / Townhouse |
Parking
| Underground | |
| No Garage |
Land
| Acreage | No |
Rooms
| Level | Type | Length | Width | Dimensions |
|---|---|---|---|---|
| Second Level | Den | 3.52 m | 2.324 m | 3.52 m x 2.324 m |
| Second Level | Bathroom | 2.361 m | 1.558 m | 2.361 m x 1.558 m |
| Second Level | Bedroom | 4.974 m | 3.52 m | 4.974 m x 3.52 m |
| Ground Level | Living Room | 5.229 m | 3.52 m | 5.229 m x 3.52 m |
| Ground Level | Kitchen | 3.981 m | 2.333 m | 3.981 m x 2.333 m |
Interested?
Contact us for more information

