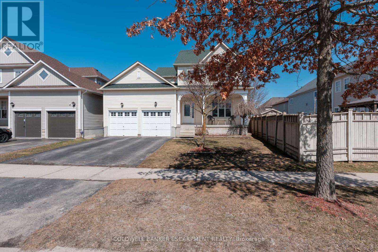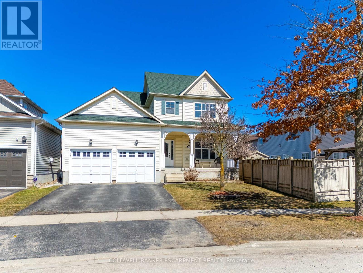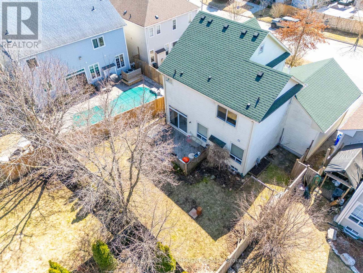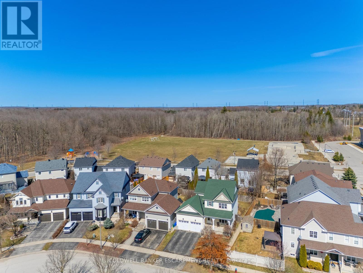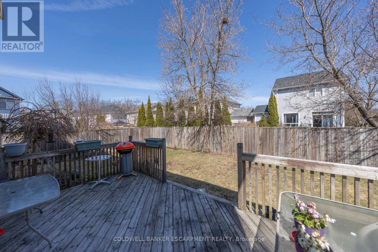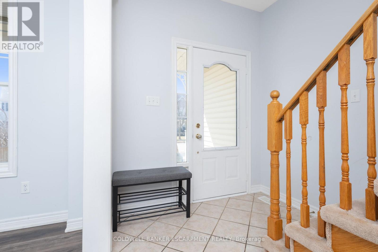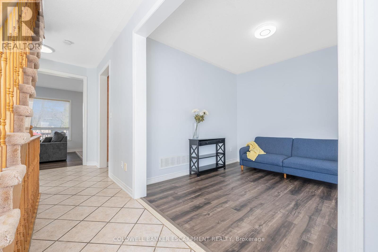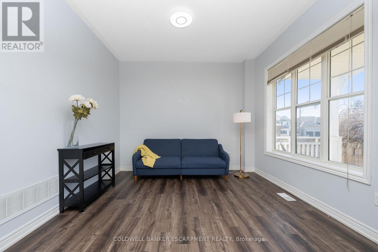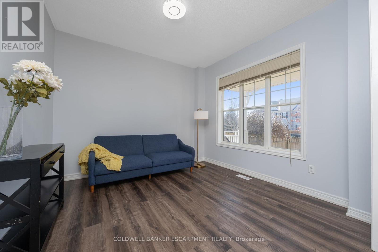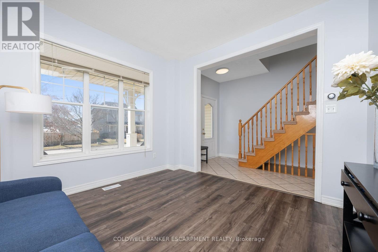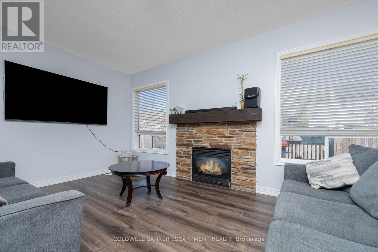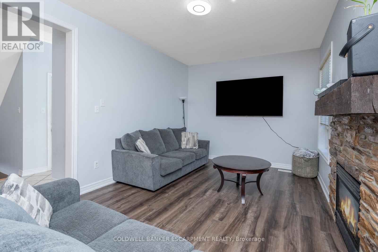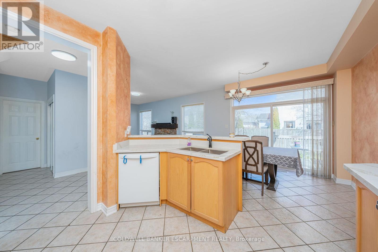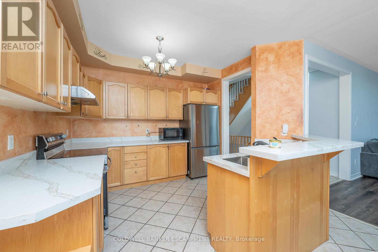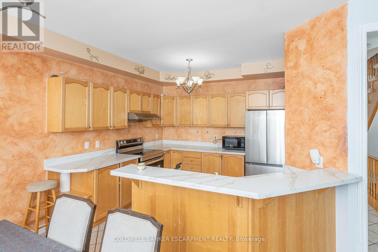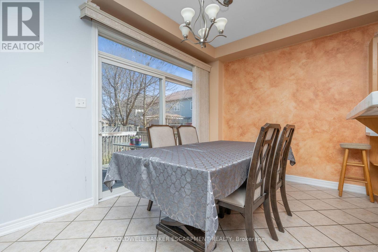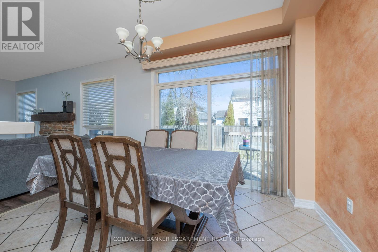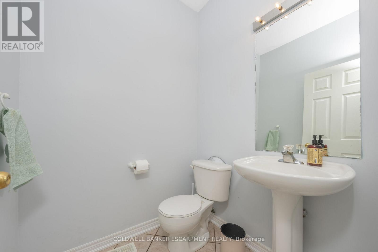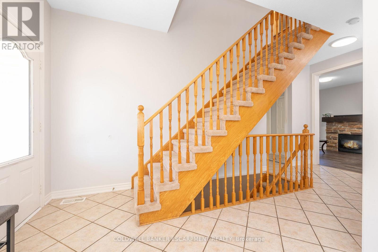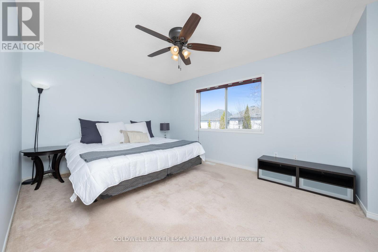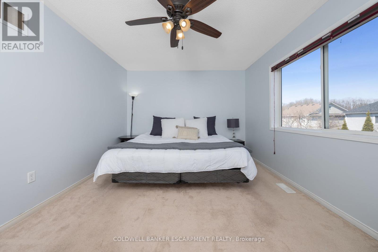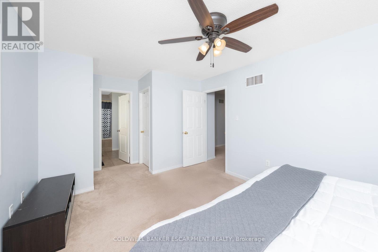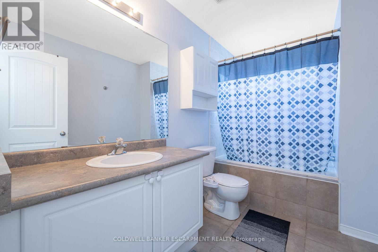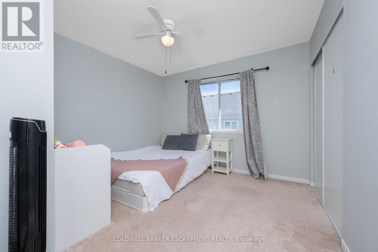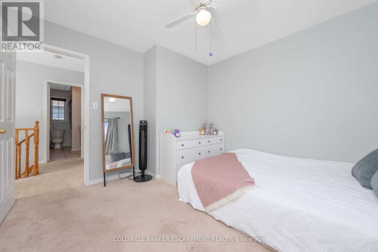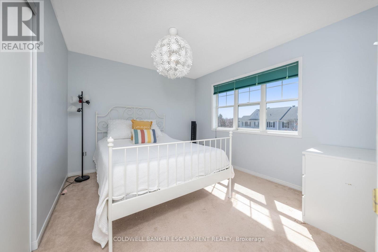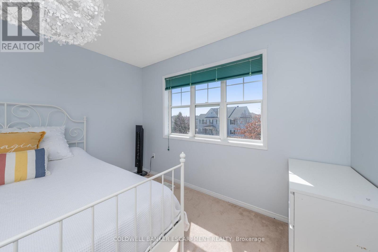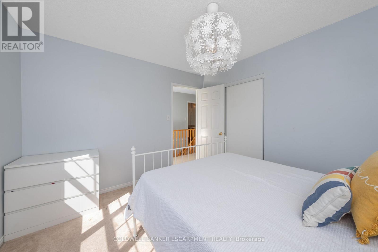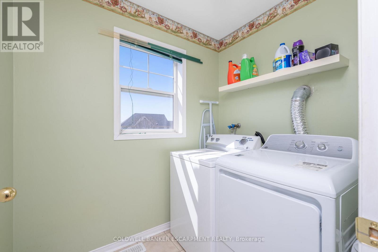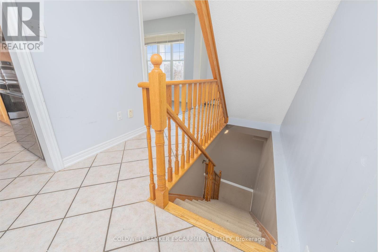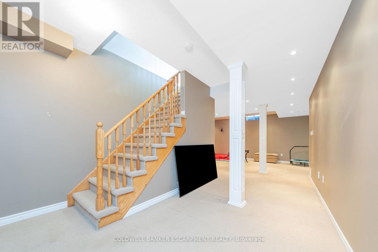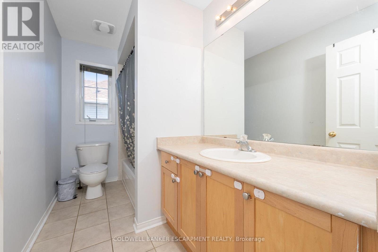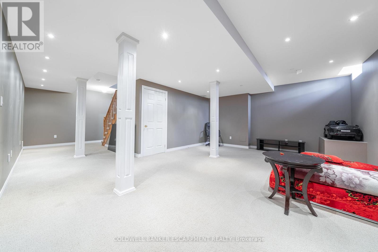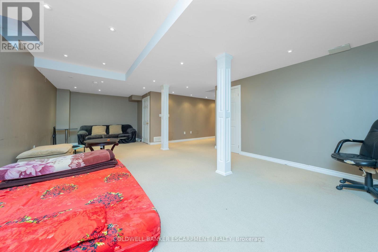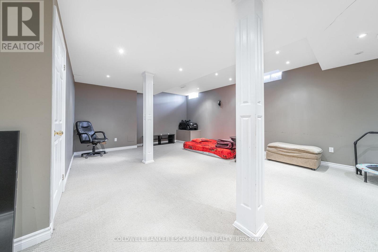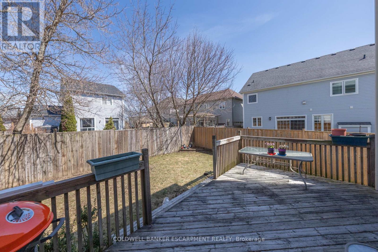3 Bedroom
3 Bathroom
1500 - 2000 sqft
Fireplace
Central Air Conditioning
Forced Air
$1,070,000
Charming Family Home at 39 Hurst Street, Acton. Nestled in the heart of Acton, Ontario, 39 Hurst Street offers a delightful blend of comfort, style, and convenience. This inviting residence is perfect for families seeking a peaceful neighbourhood with easy access to local amenities. Spacious Living Areas: The home boasts generous living spaces, including a cozy living room and a formal dining area, ideal for family gatherings and entertaining guests.Well-Appointed Kitchen: The kitchen is equipped with modern appliances and ample storage, making meal preparation a breeze.Comfortable Bedrooms: The property features multiple bedrooms, providing plenty of space for family members or guests, as well as a fully finished basement. Prime Location: Situated close to schools, parks, shopping centers, and public transit, ensuring all daily necessities are within reach.39 Hurst Street is more than just a house; it's a place to call home. (id:55499)
Property Details
|
MLS® Number
|
W12149277 |
|
Property Type
|
Single Family |
|
Community Name
|
1045 - AC Acton |
|
Features
|
Irregular Lot Size |
|
Parking Space Total
|
4 |
|
Structure
|
Porch, Deck |
Building
|
Bathroom Total
|
3 |
|
Bedrooms Above Ground
|
3 |
|
Bedrooms Total
|
3 |
|
Age
|
16 To 30 Years |
|
Amenities
|
Fireplace(s) |
|
Appliances
|
Water Heater, Dishwasher, Dryer, Stove, Refrigerator |
|
Basement Development
|
Finished |
|
Basement Type
|
N/a (finished) |
|
Construction Style Attachment
|
Detached |
|
Cooling Type
|
Central Air Conditioning |
|
Exterior Finish
|
Vinyl Siding |
|
Fireplace Present
|
Yes |
|
Flooring Type
|
Laminate, Tile, Vinyl, Carpeted |
|
Foundation Type
|
Poured Concrete |
|
Half Bath Total
|
1 |
|
Heating Fuel
|
Natural Gas |
|
Heating Type
|
Forced Air |
|
Stories Total
|
2 |
|
Size Interior
|
1500 - 2000 Sqft |
|
Type
|
House |
|
Utility Water
|
Municipal Water |
Parking
Land
|
Acreage
|
No |
|
Sewer
|
Sanitary Sewer |
|
Size Depth
|
92 Ft ,1 In |
|
Size Frontage
|
41 Ft ,9 In |
|
Size Irregular
|
41.8 X 92.1 Ft |
|
Size Total Text
|
41.8 X 92.1 Ft |
Rooms
| Level |
Type |
Length |
Width |
Dimensions |
|
Second Level |
Bathroom |
3.11 m |
1.97 m |
3.11 m x 1.97 m |
|
Second Level |
Laundry Room |
2.27 m |
1.52 m |
2.27 m x 1.52 m |
|
Second Level |
Primary Bedroom |
5.37 m |
3.25 m |
5.37 m x 3.25 m |
|
Second Level |
Bedroom |
3.1 m |
3.3 m |
3.1 m x 3.3 m |
|
Second Level |
Bedroom |
3.1 m |
3.23 m |
3.1 m x 3.23 m |
|
Second Level |
Bathroom |
3.21 m |
1.76 m |
3.21 m x 1.76 m |
|
Basement |
Recreational, Games Room |
8.68 m |
8.75 m |
8.68 m x 8.75 m |
|
Main Level |
Living Room |
5.06 m |
3.34 m |
5.06 m x 3.34 m |
|
Main Level |
Dining Room |
3.62 m |
2.21 m |
3.62 m x 2.21 m |
|
Main Level |
Kitchen |
3.62 m |
3.46 m |
3.62 m x 3.46 m |
|
Main Level |
Bathroom |
1.53 m |
1.87 m |
1.53 m x 1.87 m |
|
Main Level |
Family Room |
3.29 m |
3.5 m |
3.29 m x 3.5 m |
https://www.realtor.ca/real-estate/28314672/39-hurst-street-halton-hills-ac-acton-1045-ac-acton

