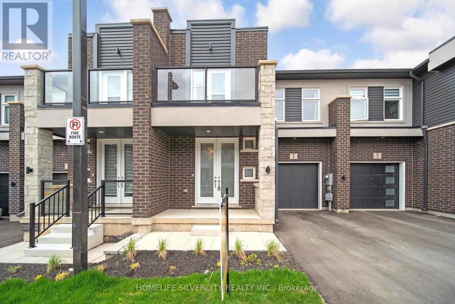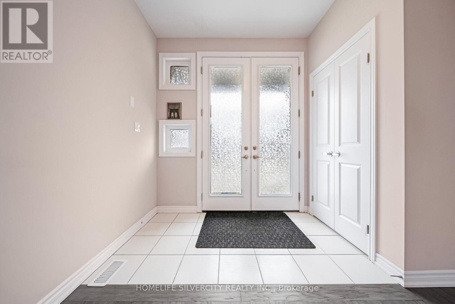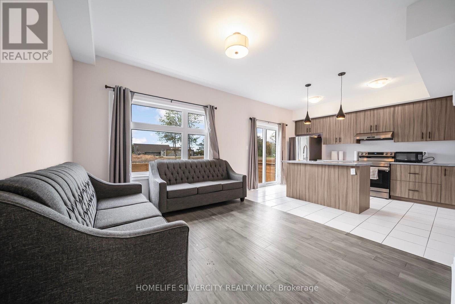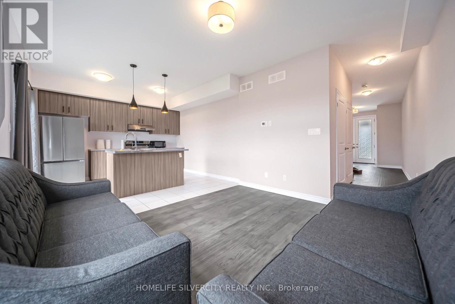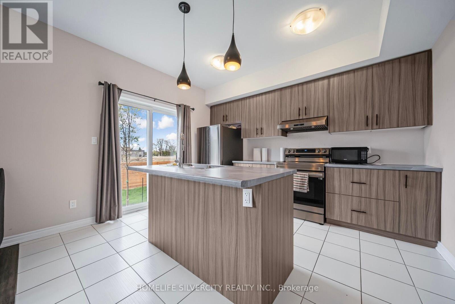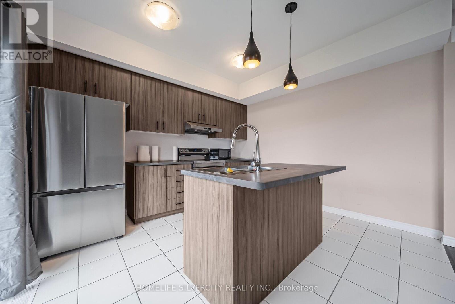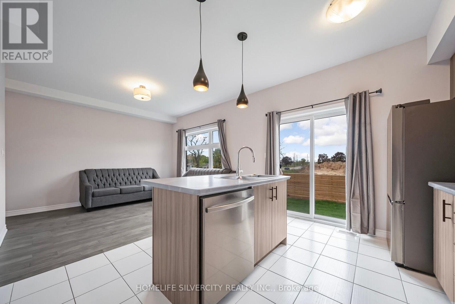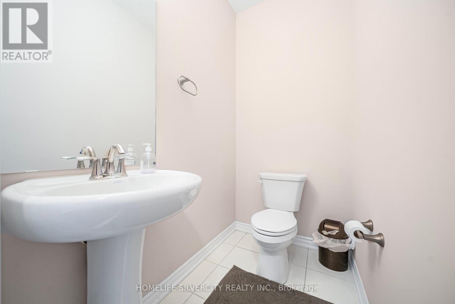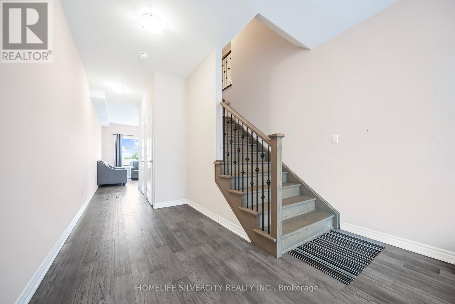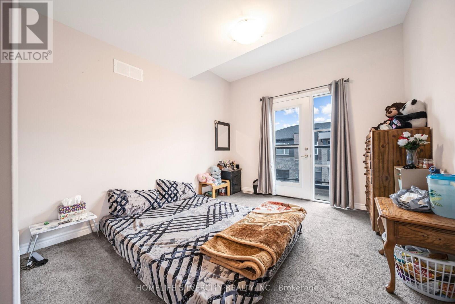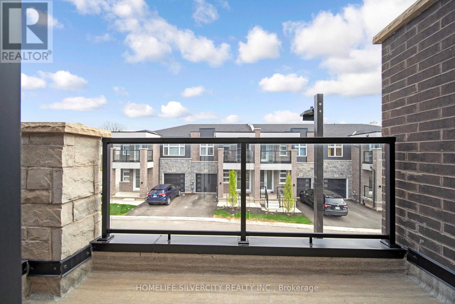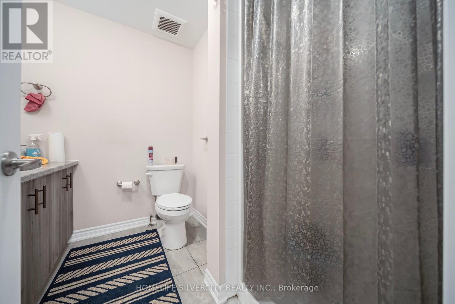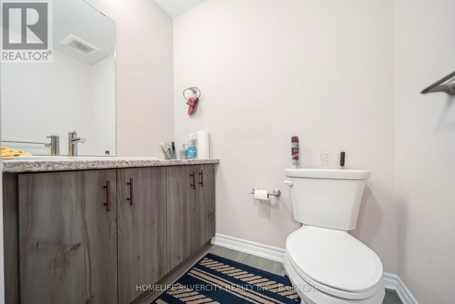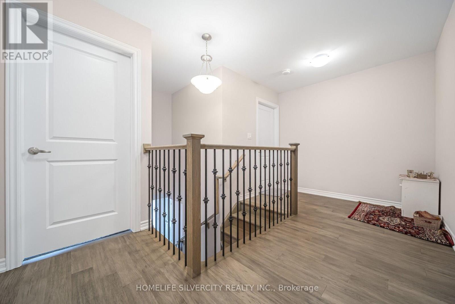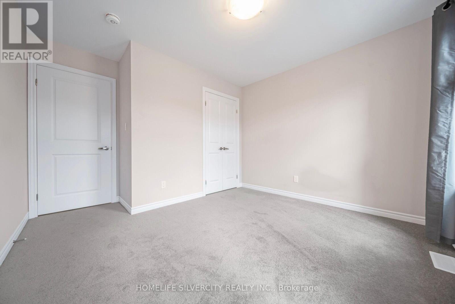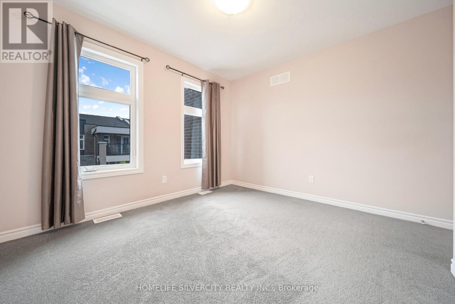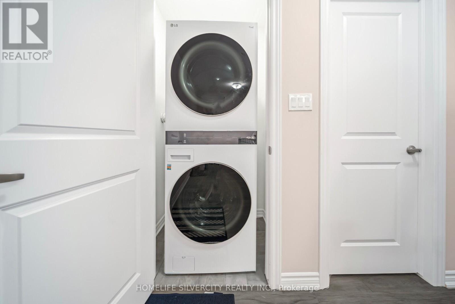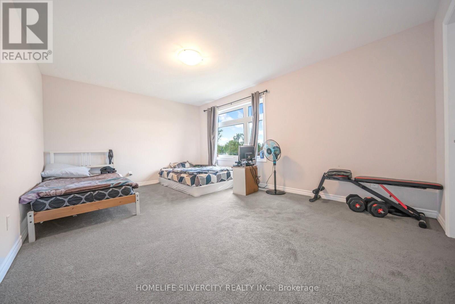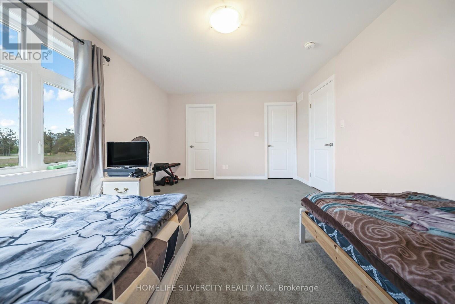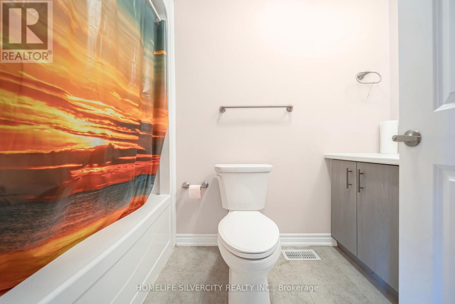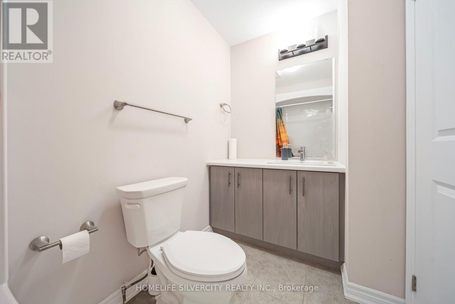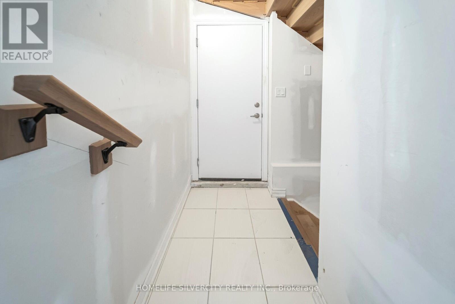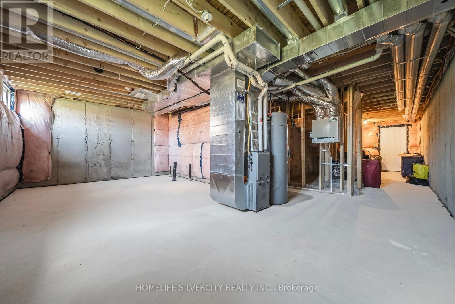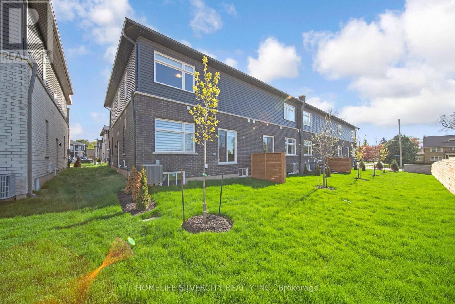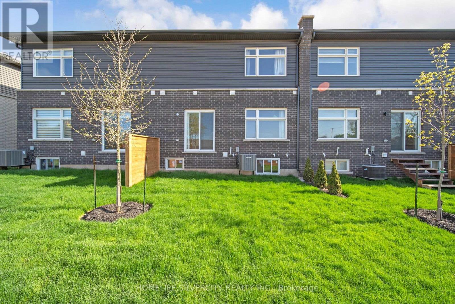4 - 5672 Dorchester Road Niagara Falls (Hospital), Ontario L2G 4Y8
$739,999Maintenance, Parcel of Tied Land
$112 Monthly
Maintenance, Parcel of Tied Land
$112 MonthlyWelcome to 5672 Dorchester Rd Unit 4 a stylish, nearly new 3-bedroom, 3-bath townhouse in the heart of Niagara Falls. Just one year old, this home offers modern finishes, an open- concept layout, and all appliances included. Whether you're a growing family or a savvy investor, this property is the perfect blend of function and flexibility. Enjoy a bright, spacious kitchen, a cozy family room ideal for gatherings, and three well-sized bedrooms including a private primary suite with ensuite. Located minutes from top schools, parks, shopping, and transit, this home is move-in ready and packed with potential. Don't miss your chance to own a piece of comfort and convenience in one of Niagara's most sought-after communities. (id:55499)
Property Details
| MLS® Number | X12148879 |
| Property Type | Single Family |
| Community Name | 215 - Hospital |
| Amenities Near By | Hospital, Public Transit, Schools |
| Parking Space Total | 2 |
Building
| Bathroom Total | 3 |
| Bedrooms Above Ground | 3 |
| Bedrooms Total | 3 |
| Appliances | Water Heater, Dishwasher, Dryer, Stove, Washer, Refrigerator |
| Basement Development | Unfinished |
| Basement Type | N/a (unfinished) |
| Construction Style Attachment | Attached |
| Cooling Type | Central Air Conditioning, Ventilation System |
| Exterior Finish | Brick, Stone |
| Flooring Type | Carpeted |
| Foundation Type | Concrete |
| Half Bath Total | 1 |
| Heating Fuel | Natural Gas |
| Heating Type | Forced Air |
| Stories Total | 2 |
| Size Interior | 1100 - 1500 Sqft |
| Type | Row / Townhouse |
| Utility Water | Municipal Water |
Parking
| Attached Garage | |
| Garage |
Land
| Acreage | No |
| Fence Type | Fenced Yard |
| Land Amenities | Hospital, Public Transit, Schools |
| Sewer | Sanitary Sewer |
| Size Depth | 59 Ft ,7 In |
| Size Frontage | 23 Ft ,1 In |
| Size Irregular | 23.1 X 59.6 Ft |
| Size Total Text | 23.1 X 59.6 Ft |
Rooms
| Level | Type | Length | Width | Dimensions |
|---|---|---|---|---|
| Second Level | Primary Bedroom | 5.08 m | 3.66 m | 5.08 m x 3.66 m |
| Second Level | Bedroom 2 | 3.48 m | 3.07 m | 3.48 m x 3.07 m |
| Second Level | Bedroom 3 | 3.12 m | 3.53 m | 3.12 m x 3.53 m |
| Main Level | Family Room | 3.61 m | 3.76 m | 3.61 m x 3.76 m |
| Main Level | Kitchen | 3.1 m | 3.76 m | 3.1 m x 3.76 m |
| Main Level | Study | 3.12 m | 4.01 m | 3.12 m x 4.01 m |
Interested?
Contact us for more information

