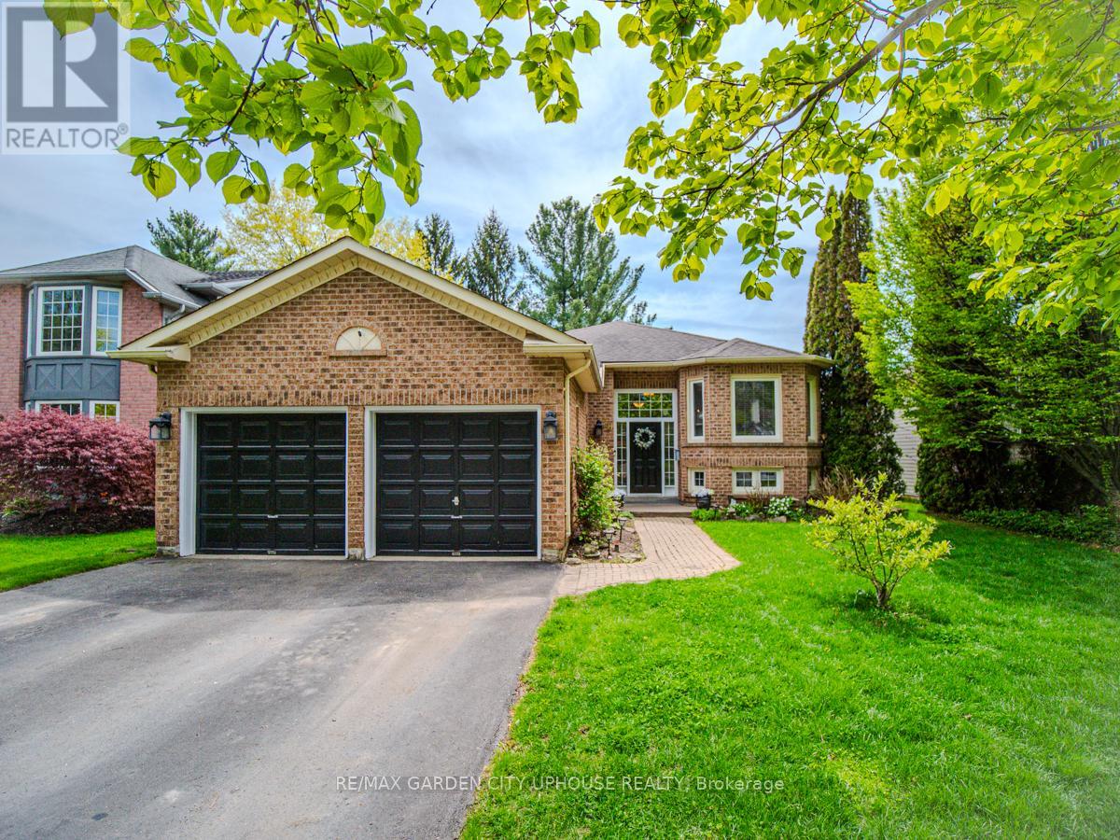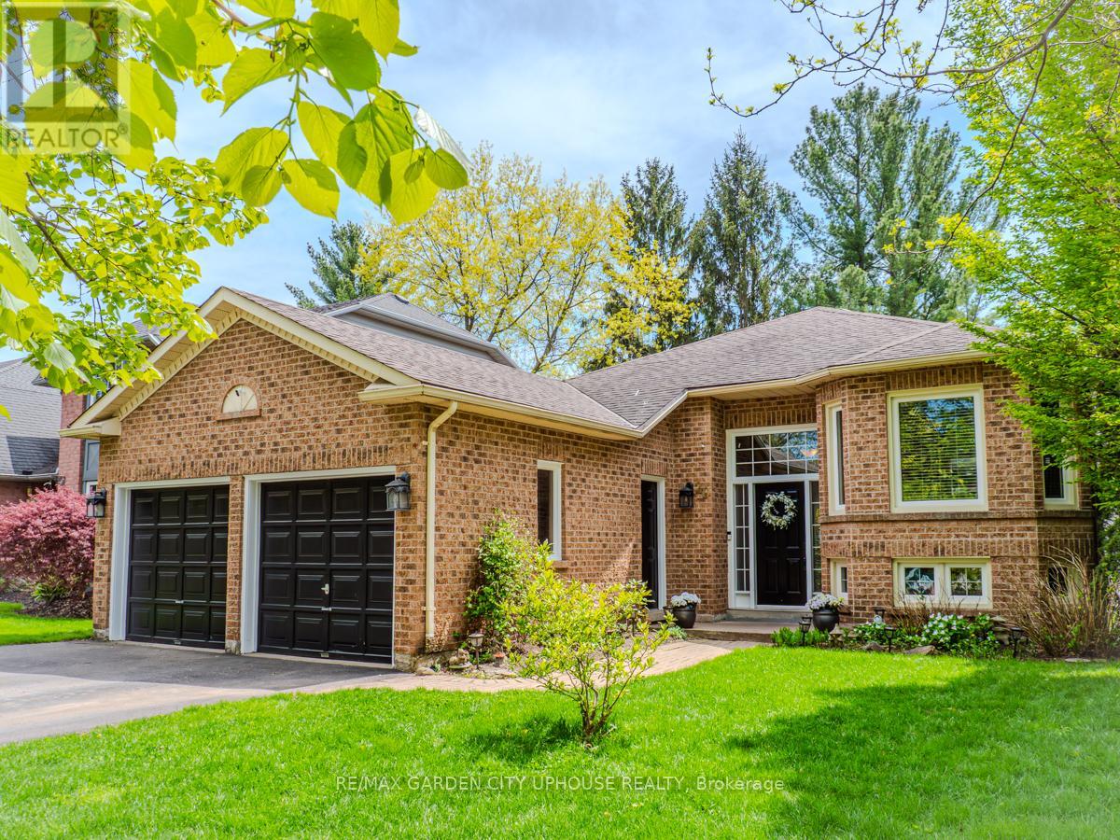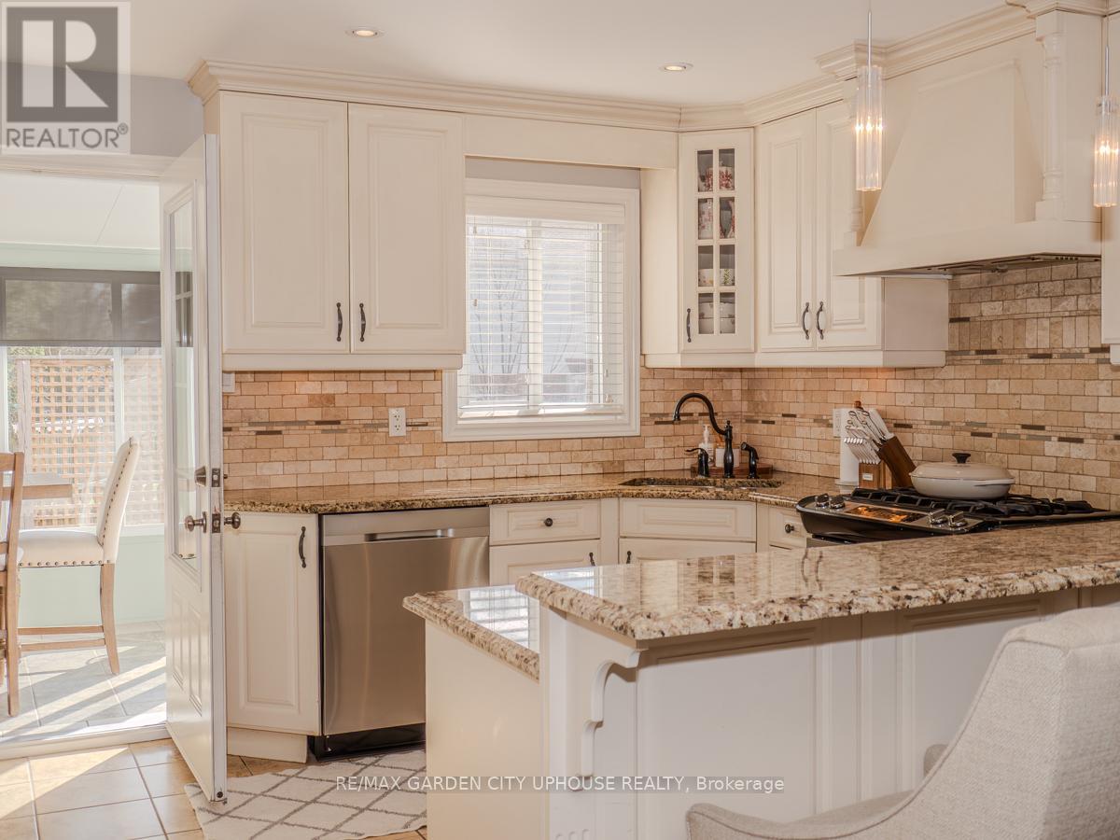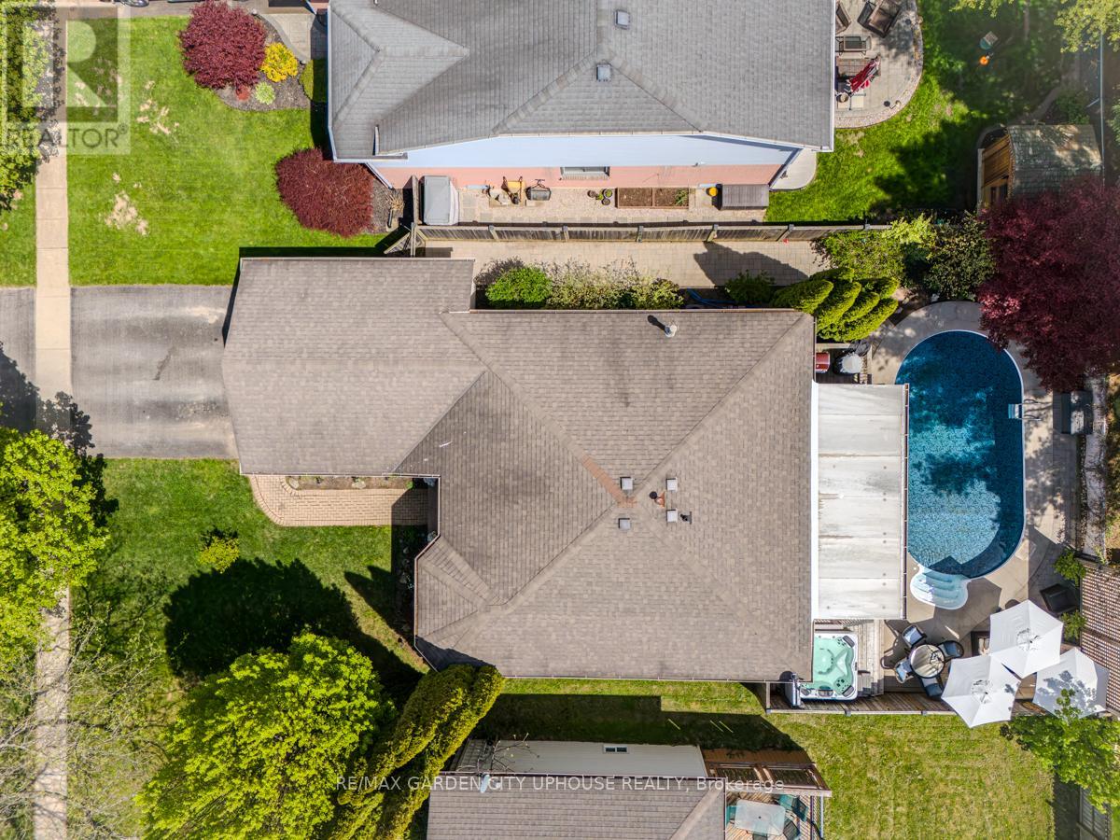4 Bedroom
2 Bathroom
1100 - 1500 sqft
Raised Bungalow
Fireplace
Inground Pool
Central Air Conditioning
Forced Air
Lawn Sprinkler
$859,000
This beautiful 1350 raised bungalow is what you are looking for inside and out. Its a wonderful lifestyle. The great room shines and its open concept flow is perfect for everyone around. The kitchen is a stunner. Del Priore custom cabinets, soft drawers, and a fun and practical breakfast bar. Hardwood floors throughout, replaced windows and all 3 bedrooms are oversized especially the primary. Totally remodelled in 25. Relax with the morning newspaper in the wonderful sunroom. Down, let the natural light come in. A perfect rec-room with a 2nd fireplace ideal for movie nights and a spare office/bedroom. The backyard is easy breezy living. Lush landscaping (with irrigation), a picture-perfect patio & BBQ setup that makes it natural to want to host happy hours pool side ,while living your best endless summer moments. Jump in, it's heated. The Community: The rolling landscapes of old growth forest in the Fonthill Kame is special. Hike, bike, visit inspiring waterfalls and golf with the finest views. From bandshells to the historic stand-alone clock, the downtown is charming. Farm to table dining or a tasting at the craft brewery. Visit your favorite barista and hit the endless Steve Bauer trails with the pup. This lifestyle is waiting for you. (id:55499)
Property Details
|
MLS® Number
|
X12148473 |
|
Property Type
|
Single Family |
|
Community Name
|
662 - Fonthill |
|
Features
|
Sump Pump |
|
Parking Space Total
|
4 |
|
Pool Type
|
Inground Pool |
Building
|
Bathroom Total
|
2 |
|
Bedrooms Above Ground
|
3 |
|
Bedrooms Below Ground
|
1 |
|
Bedrooms Total
|
4 |
|
Age
|
31 To 50 Years |
|
Appliances
|
Hot Tub, Water Meter |
|
Architectural Style
|
Raised Bungalow |
|
Basement Development
|
Finished |
|
Basement Type
|
Full (finished) |
|
Construction Style Attachment
|
Detached |
|
Cooling Type
|
Central Air Conditioning |
|
Exterior Finish
|
Brick |
|
Fire Protection
|
Security System |
|
Fireplace Present
|
Yes |
|
Fireplace Total
|
1 |
|
Foundation Type
|
Poured Concrete |
|
Heating Fuel
|
Natural Gas |
|
Heating Type
|
Forced Air |
|
Stories Total
|
1 |
|
Size Interior
|
1100 - 1500 Sqft |
|
Type
|
House |
|
Utility Water
|
Municipal Water, Unknown |
Parking
Land
|
Acreage
|
No |
|
Landscape Features
|
Lawn Sprinkler |
|
Sewer
|
Sanitary Sewer |
|
Size Depth
|
110 Ft ,9 In |
|
Size Frontage
|
50 Ft ,10 In |
|
Size Irregular
|
50.9 X 110.8 Ft |
|
Size Total Text
|
50.9 X 110.8 Ft|under 1/2 Acre |
|
Zoning Description
|
R2 |
Rooms
| Level |
Type |
Length |
Width |
Dimensions |
|
Lower Level |
Family Room |
7.3 m |
3.09 m |
7.3 m x 3.09 m |
|
Lower Level |
Office |
6.9 m |
6.45 m |
6.9 m x 6.45 m |
|
Lower Level |
Other |
4.27 m |
2.39 m |
4.27 m x 2.39 m |
|
Lower Level |
Utility Room |
6.64 m |
4.41 m |
6.64 m x 4.41 m |
|
Main Level |
Great Room |
7.58 m |
5.9 m |
7.58 m x 5.9 m |
|
Main Level |
Kitchen |
4.3 m |
2.95 m |
4.3 m x 2.95 m |
|
Main Level |
Sunroom |
4.02 m |
2.47 m |
4.02 m x 2.47 m |
|
Main Level |
Primary Bedroom |
5.38 m |
3.21 m |
5.38 m x 3.21 m |
|
Main Level |
Bedroom 2 |
3.77 m |
2.9 m |
3.77 m x 2.9 m |
|
Main Level |
Bedroom 3 |
3.24 m |
2.76 m |
3.24 m x 2.76 m |
https://www.realtor.ca/real-estate/28312657/20-woodside-square-pelham-fonthill-662-fonthill



























