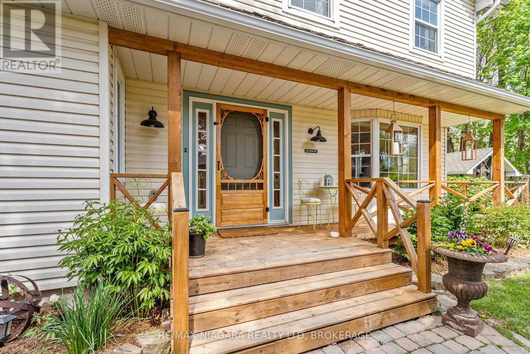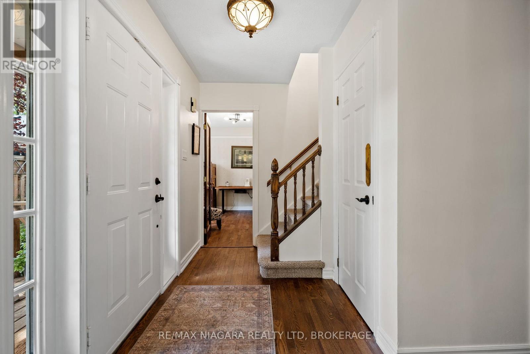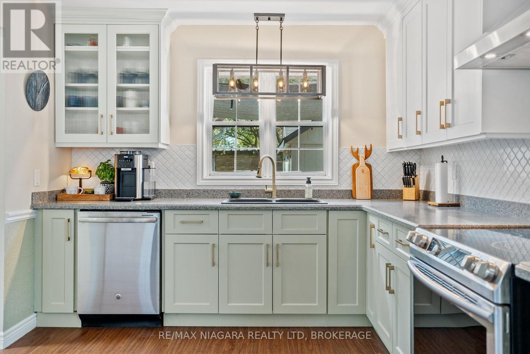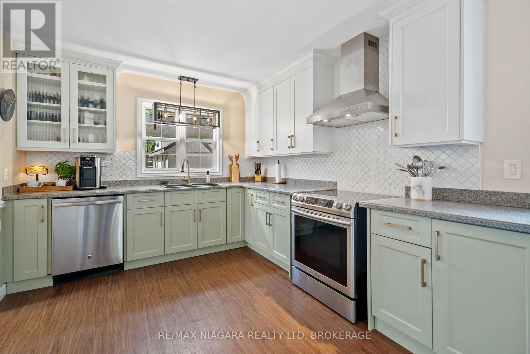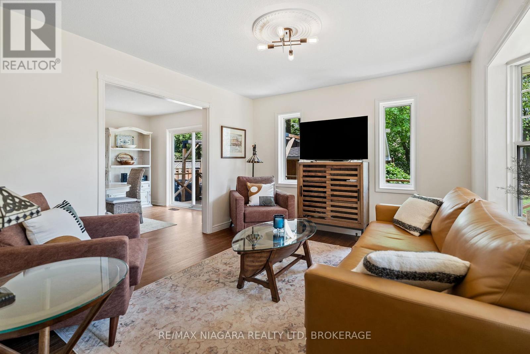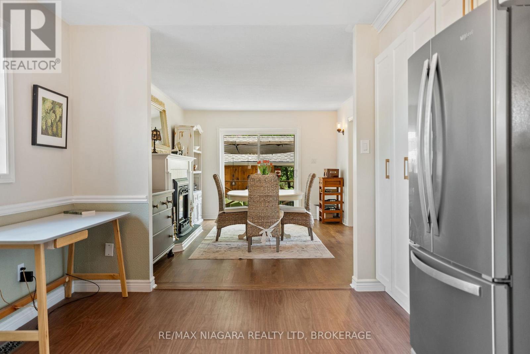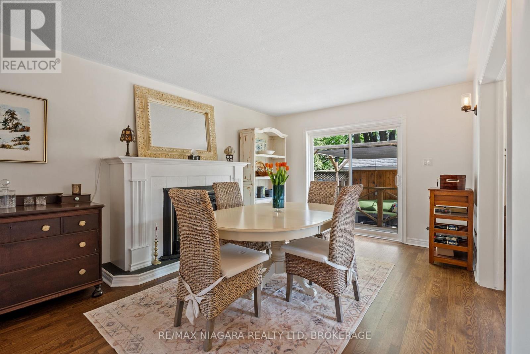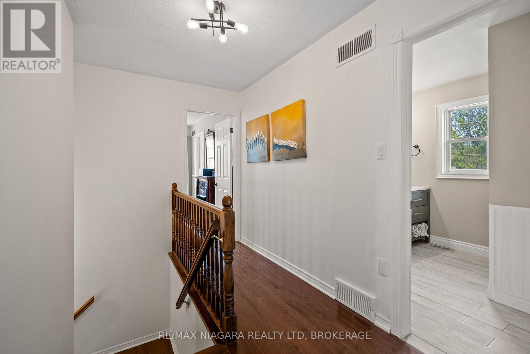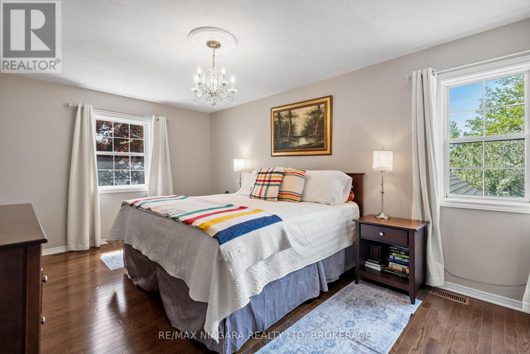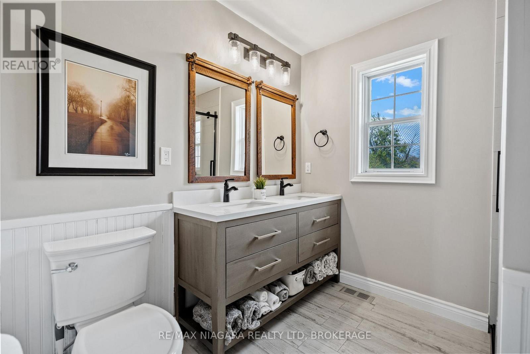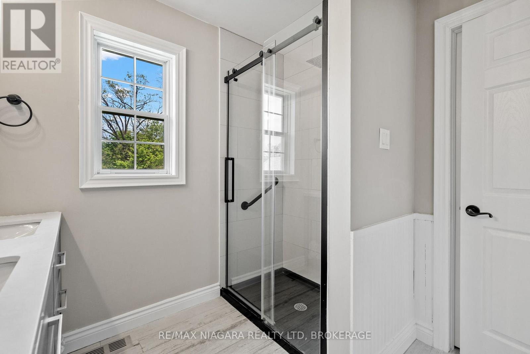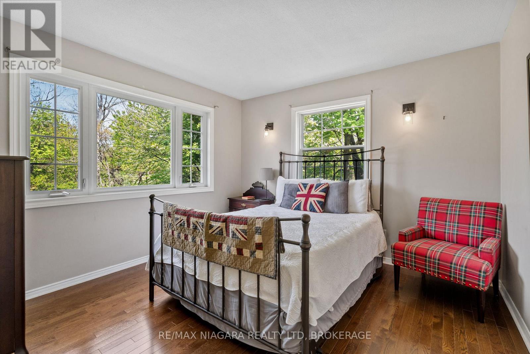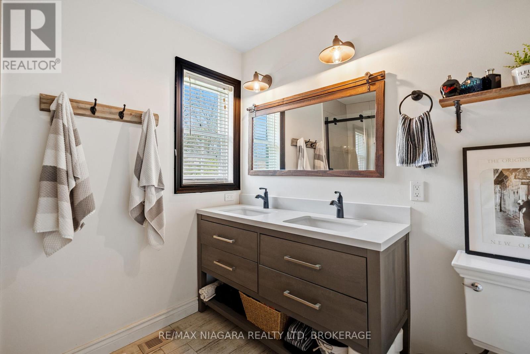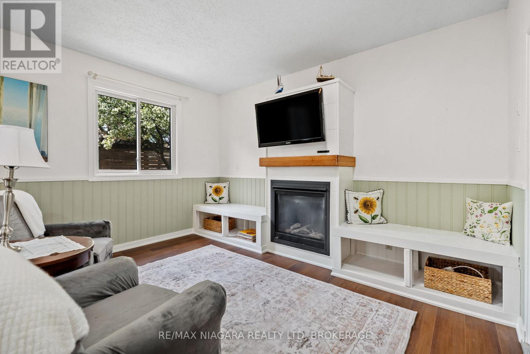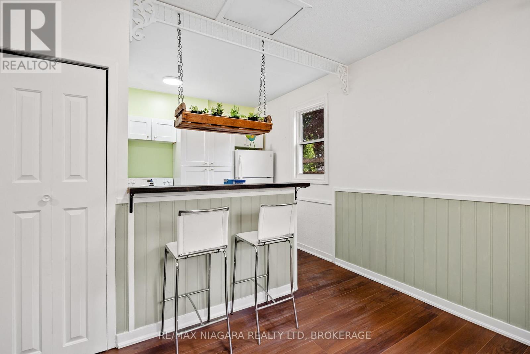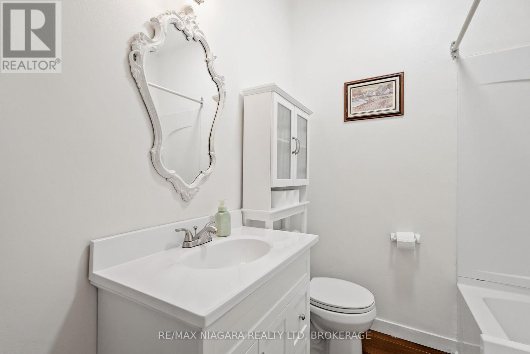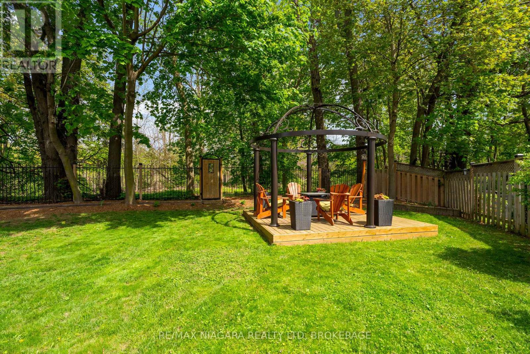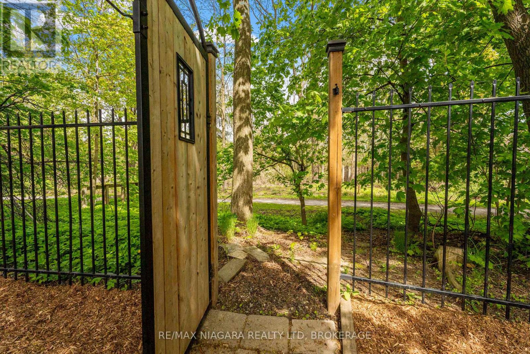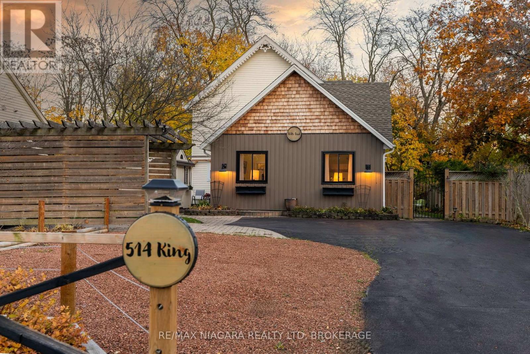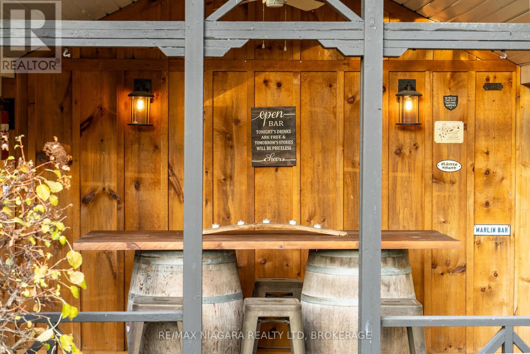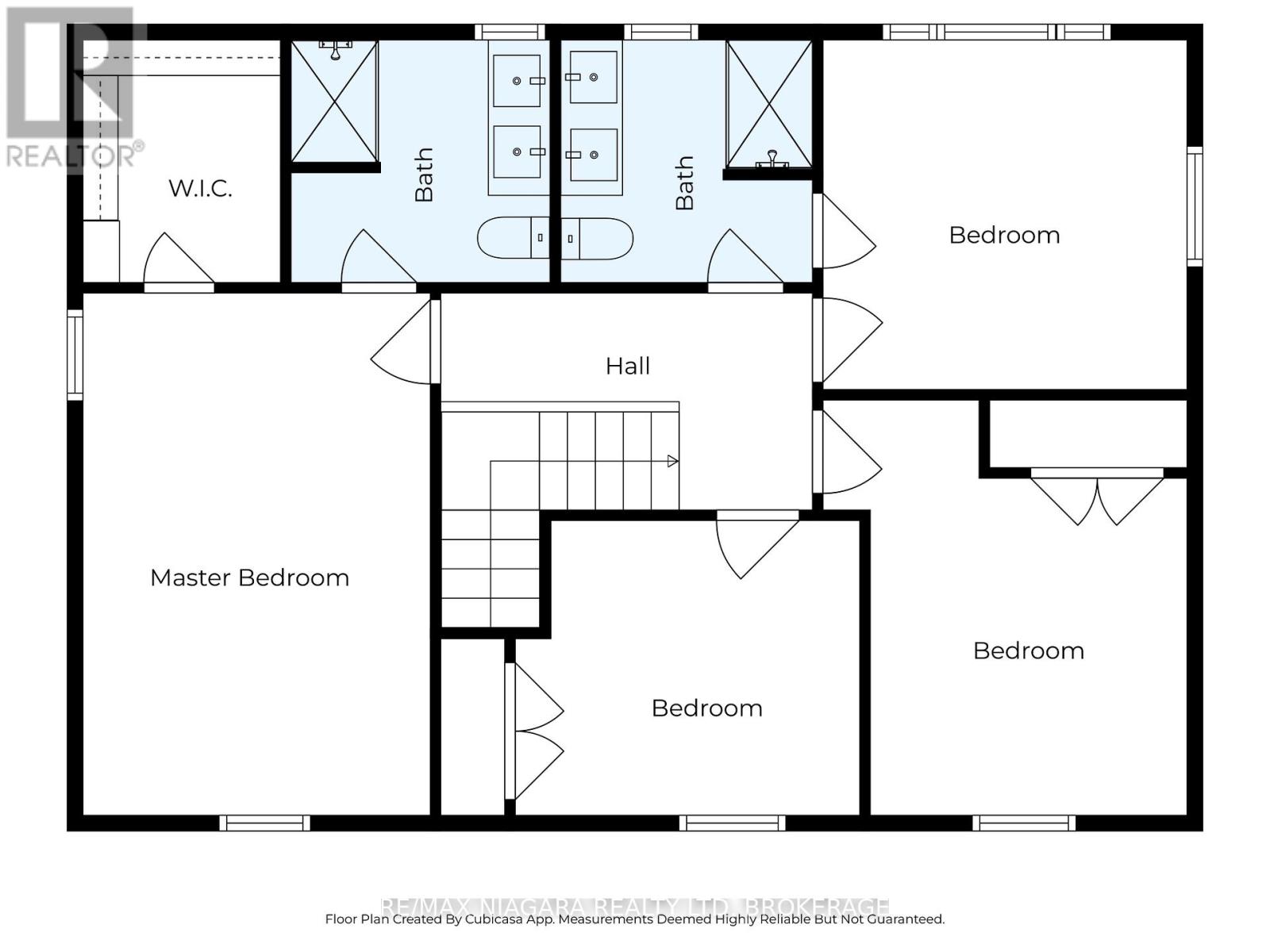4 Bedroom
4 Bathroom
2000 - 2500 sqft
Fireplace
Central Air Conditioning
Forced Air
$1,485,000
Looking for something truly special? Welcome to 514 King Street, a rare opportunity in the heart of Old Town Niagara-on-the-Lake, one of Canadas most desirable communities. Perfectly located just far enough from the bustle, yet within walking distance to Lake Ontario, boutique shops, renowned restaurants, spas, breweries, and historic landmarks. Set on a fully fenced, treed lot backing onto the Heritage Trail, the property offers the feel of a private retreat, surrounded by lush perennial gardens. Inside, a bright eat-in kitchen with walkout, hardwood floors throughout, a main floor office, and four spacious bedrooms upstairs, including a primary with ensuite and walk-in closet. What sets this home apart is the main floor suite with its own kitchenette, ideal for multi-generational living, a guest retreat, or income potential. Alternatively, the space could be converted into a main-floor primary bedroom or even a double-car garage. Old Town offers more than a location; it's a lifestyle. Vineyard-lined landscapes, walkable streets, lakeside luxury, and small town charm. Homes like this are rare; schedule your private showing today before its gone! (id:55499)
Property Details
|
MLS® Number
|
X12148548 |
|
Property Type
|
Single Family |
|
Community Name
|
101 - Town |
|
Equipment Type
|
Water Heater - Gas |
|
Features
|
Wooded Area, In-law Suite |
|
Parking Space Total
|
8 |
|
Rental Equipment Type
|
Water Heater - Gas |
|
Structure
|
Shed |
Building
|
Bathroom Total
|
4 |
|
Bedrooms Above Ground
|
4 |
|
Bedrooms Total
|
4 |
|
Amenities
|
Fireplace(s) |
|
Appliances
|
Water Meter |
|
Basement Development
|
Partially Finished |
|
Basement Type
|
Full (partially Finished) |
|
Construction Style Attachment
|
Detached |
|
Cooling Type
|
Central Air Conditioning |
|
Exterior Finish
|
Vinyl Siding |
|
Fireplace Present
|
Yes |
|
Fireplace Total
|
2 |
|
Foundation Type
|
Poured Concrete |
|
Half Bath Total
|
1 |
|
Heating Fuel
|
Natural Gas |
|
Heating Type
|
Forced Air |
|
Stories Total
|
2 |
|
Size Interior
|
2000 - 2500 Sqft |
|
Type
|
House |
|
Utility Water
|
Municipal Water |
Parking
Land
|
Acreage
|
No |
|
Fence Type
|
Fully Fenced, Fenced Yard |
|
Sewer
|
Sanitary Sewer |
|
Size Depth
|
212 Ft ,9 In |
|
Size Frontage
|
55 Ft |
|
Size Irregular
|
55 X 212.8 Ft |
|
Size Total Text
|
55 X 212.8 Ft|under 1/2 Acre |
Rooms
| Level |
Type |
Length |
Width |
Dimensions |
|
Second Level |
Primary Bedroom |
5.11 m |
3.35 m |
5.11 m x 3.35 m |
|
Second Level |
Bathroom |
2.39 m |
2.39 m |
2.39 m x 2.39 m |
|
Second Level |
Bathroom |
2.39 m |
2.46 m |
2.39 m x 2.46 m |
|
Second Level |
Bedroom |
3.35 m |
2.97 m |
3.35 m x 2.97 m |
|
Second Level |
Bedroom |
4.06 m |
3 m |
4.06 m x 3 m |
|
Second Level |
Bedroom |
3.48 m |
3.43 m |
3.48 m x 3.43 m |
|
Main Level |
Dining Room |
498 m |
3.43 m |
498 m x 3.43 m |
|
Main Level |
Living Room |
3.4 m |
3.94 m |
3.4 m x 3.94 m |
|
Main Level |
Kitchen |
5.56 m |
3.05 m |
5.56 m x 3.05 m |
|
Main Level |
Bathroom |
1.4 m |
1.5 m |
1.4 m x 1.5 m |
|
Main Level |
Office |
3.43 m |
3.45 m |
3.43 m x 3.45 m |
|
Main Level |
Bathroom |
2.34 m |
1.96 m |
2.34 m x 1.96 m |
|
Main Level |
Bedroom |
6.48 m |
6.68 m |
6.48 m x 6.68 m |
https://www.realtor.ca/real-estate/28312658/514-king-street-niagara-on-the-lake-town-101-town


