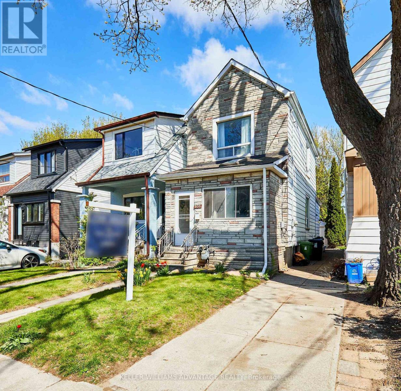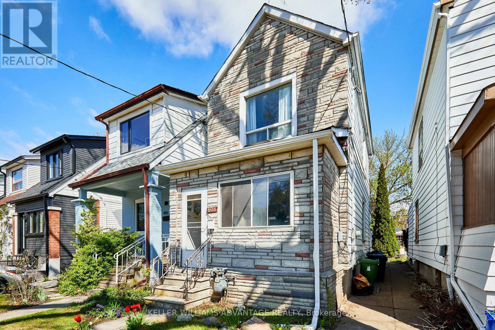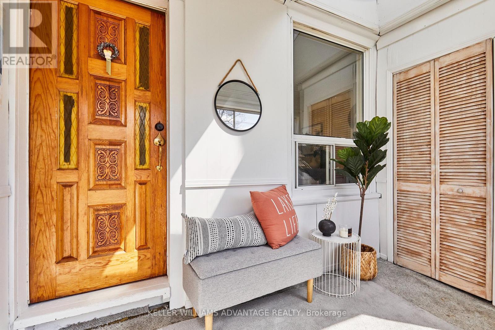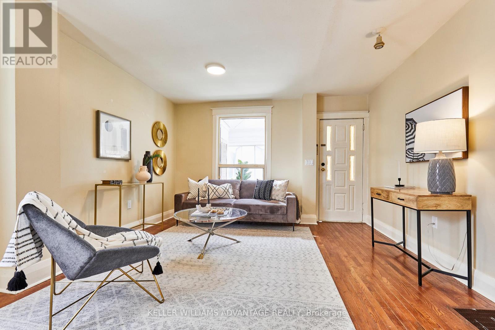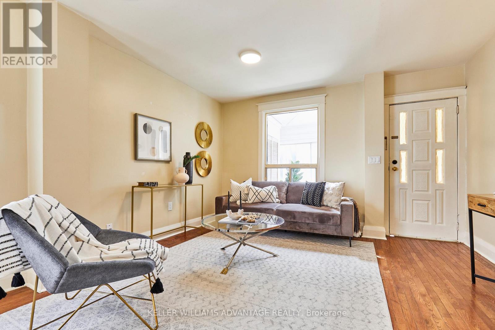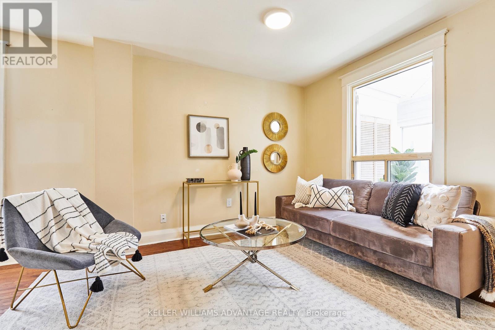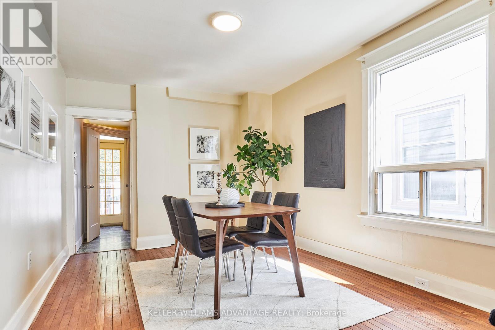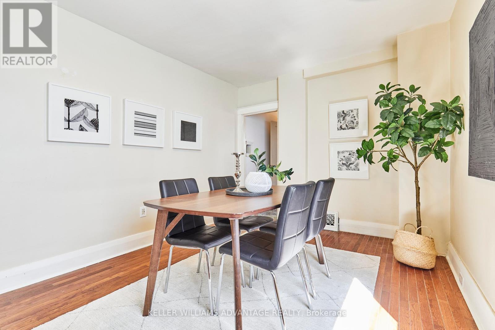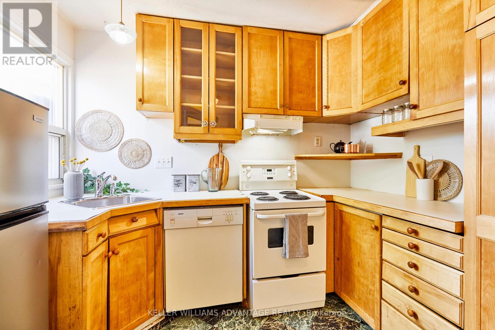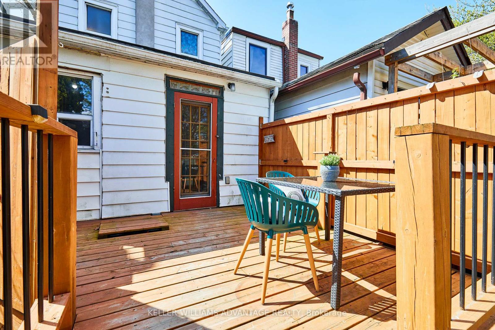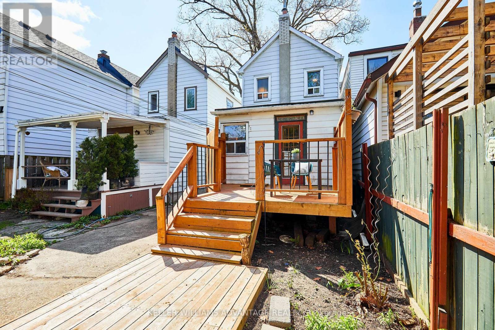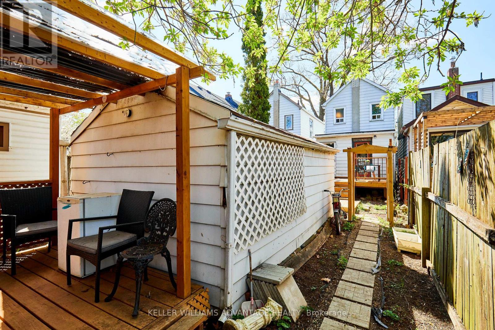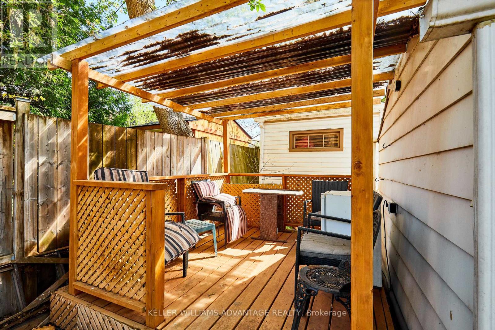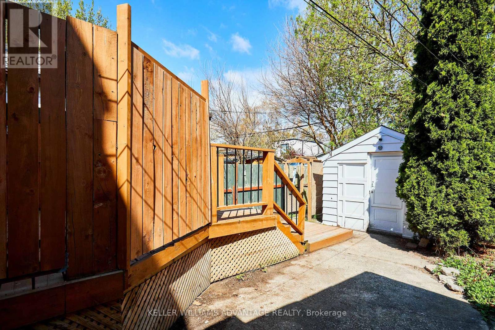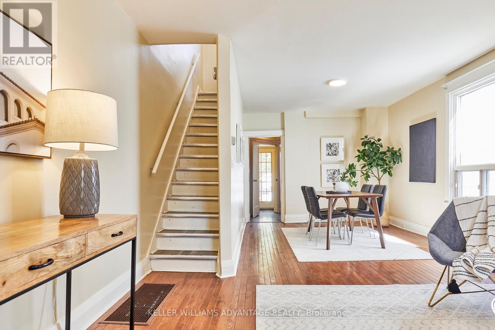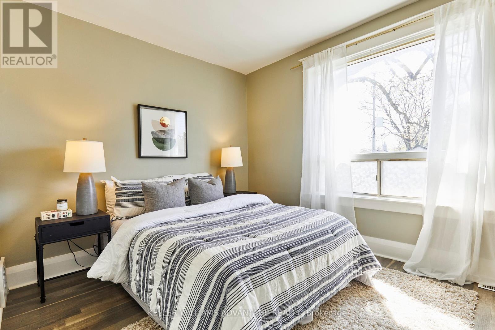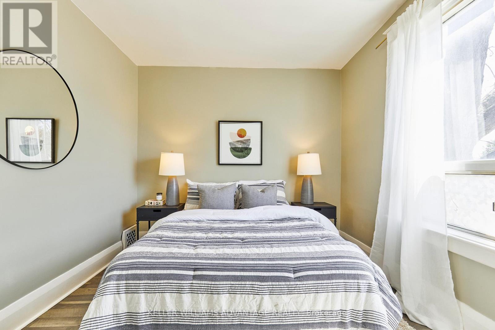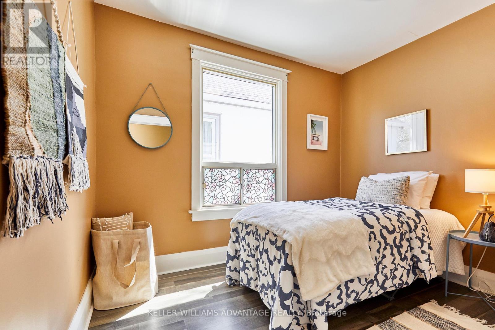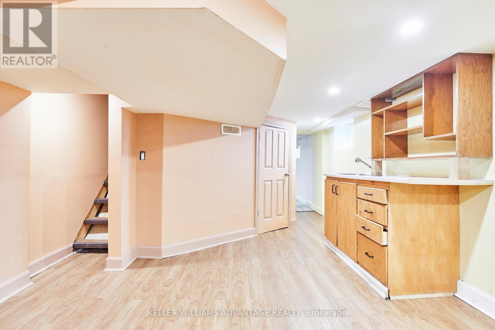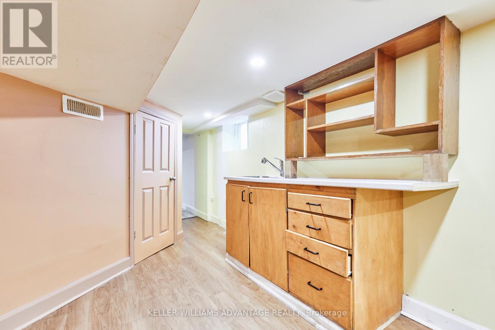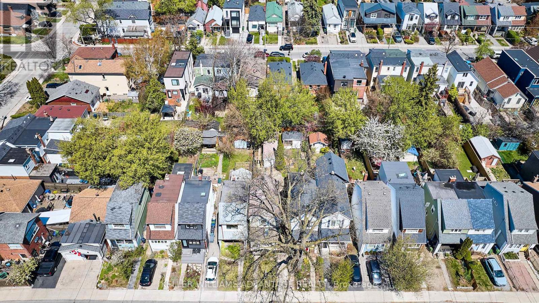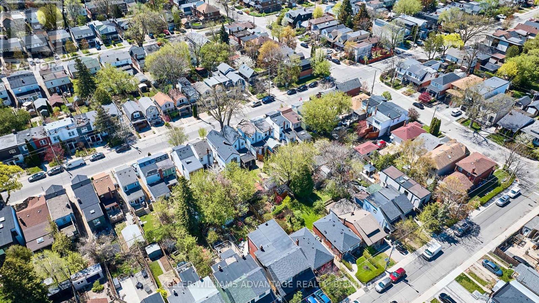3 Bedroom
2 Bathroom
700 - 1100 sqft
Central Air Conditioning
Forced Air
$899,000
Prime East Toronto Opportunity! Unlock the full potential of this 3+1 bedroom, 2-bath detached gem in the high-demand Woodbine & Danforth corridor. Sitting on a deep lot with a fenced backyard - an ideal setup for rental income. Step inside through the enclosed sunporch to a bright, open-concept living/dining area with hardwood floors. The separate rear entrance leads to a spacious deck and private fenced-in backyard. Upstairs boasts two well-sized bedrooms and a full 4-piece bath with a classic clawfoot tub. The finished basement features a large rec room, a partial second kitchen, and a full 3-piece bath - Can easily be converted into a studio or in-law suite. Location is unbeatable: just steps to Woodbine subway, shops on Danforth, parks, schools, and minutes to the Beaches and downtown core. Live in, rent out, or redevelop - this is a versatile, cash-flow-ready property in a vibrant East-end pocket. (id:55499)
Property Details
|
MLS® Number
|
E12148483 |
|
Property Type
|
Single Family |
|
Community Name
|
Danforth Village-East York |
|
Features
|
Carpet Free |
|
Parking Space Total
|
1 |
Building
|
Bathroom Total
|
2 |
|
Bedrooms Above Ground
|
2 |
|
Bedrooms Below Ground
|
1 |
|
Bedrooms Total
|
3 |
|
Appliances
|
All, Dishwasher, Dryer, Range, Stove, Washer, Refrigerator |
|
Basement Development
|
Unfinished |
|
Basement Type
|
N/a (unfinished) |
|
Construction Style Attachment
|
Detached |
|
Cooling Type
|
Central Air Conditioning |
|
Exterior Finish
|
Brick, Vinyl Siding |
|
Flooring Type
|
Hardwood, Tile, Laminate |
|
Foundation Type
|
Unknown |
|
Heating Fuel
|
Natural Gas |
|
Heating Type
|
Forced Air |
|
Stories Total
|
2 |
|
Size Interior
|
700 - 1100 Sqft |
|
Type
|
House |
|
Utility Water
|
Municipal Water |
Parking
Land
|
Acreage
|
No |
|
Sewer
|
Sanitary Sewer |
|
Size Depth
|
103 Ft |
|
Size Frontage
|
18 Ft ,2 In |
|
Size Irregular
|
18.2 X 103 Ft |
|
Size Total Text
|
18.2 X 103 Ft |
Rooms
| Level |
Type |
Length |
Width |
Dimensions |
|
Second Level |
Primary Bedroom |
2.87 m |
3.98 m |
2.87 m x 3.98 m |
|
Second Level |
Bedroom 2 |
3.05 m |
2.31 m |
3.05 m x 2.31 m |
|
Basement |
Recreational, Games Room |
6.19 m |
3.45 m |
6.19 m x 3.45 m |
|
Main Level |
Living Room |
3.97 m |
3.94 m |
3.97 m x 3.94 m |
|
Main Level |
Dining Room |
3.72 m |
3.02 m |
3.72 m x 3.02 m |
|
Main Level |
Kitchen |
2.86 m |
2.89 m |
2.86 m x 2.89 m |
https://www.realtor.ca/real-estate/28312882/808-sammon-avenue-toronto-danforth-village-east-york-danforth-village-east-york

