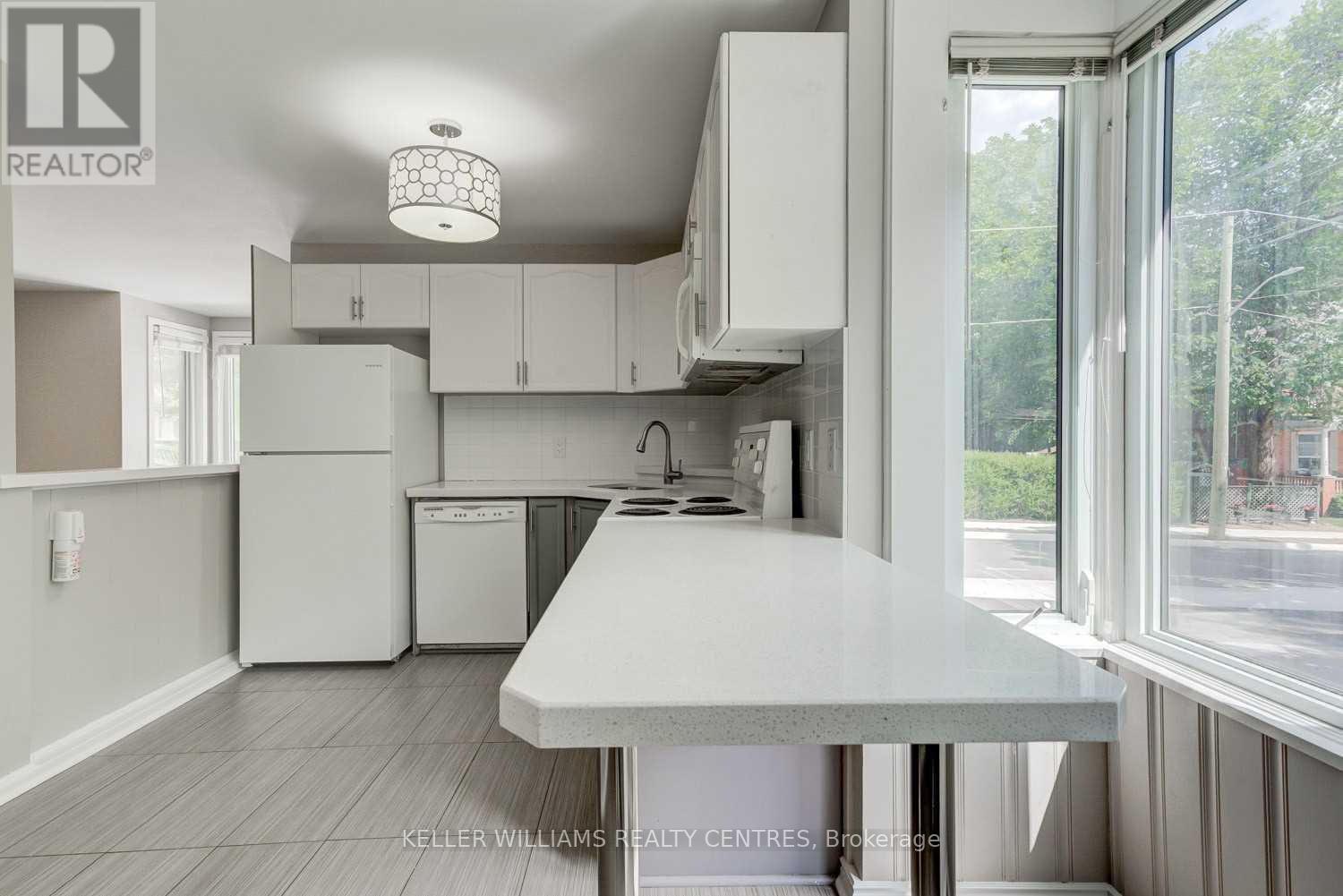2 Bedroom
1 Bathroom
700 - 1100 sqft
Fireplace
Central Air Conditioning
Forced Air
$2,300 Monthly
Legal Duplex On Park Ave In Newmarket! Main Floor Unit. 2 Bedrooms/1 Bathroom. Walk-Out To Patio & Large, Private Yard. Fully Fenced. Short Walk To Main St. Short Drive To Hospital. Renovated/Updated. Shared Laundry Room (Separate From Both Units). 1 or 2 Parking Spaces. Full Kitchen (W/ Quartz Counter-Top). Full Bathroom (4 Pc). Gas Fireplace. Central A/C. Lots Of Closet And Storage Space. Own Garden Shed. Tenant to pay 1/2 of utilities. Proof of Employment, Credit Report and Rental Application (provided) required. Shorter term preferred. Some furnishings available. No pets preferred. Thank you for inquiring! (id:55499)
Property Details
|
MLS® Number
|
N12147846 |
|
Property Type
|
Multi-family |
|
Community Name
|
Central Newmarket |
|
Parking Space Total
|
1 |
Building
|
Bathroom Total
|
1 |
|
Bedrooms Above Ground
|
2 |
|
Bedrooms Total
|
2 |
|
Cooling Type
|
Central Air Conditioning |
|
Exterior Finish
|
Vinyl Siding |
|
Fireplace Present
|
Yes |
|
Flooring Type
|
Ceramic |
|
Foundation Type
|
Unknown |
|
Heating Fuel
|
Natural Gas |
|
Heating Type
|
Forced Air |
|
Stories Total
|
2 |
|
Size Interior
|
700 - 1100 Sqft |
|
Type
|
Duplex |
|
Utility Water
|
Municipal Water |
Parking
Land
|
Acreage
|
No |
|
Sewer
|
Sanitary Sewer |
|
Size Depth
|
120 Ft |
|
Size Frontage
|
32 Ft |
|
Size Irregular
|
32 X 120 Ft |
|
Size Total Text
|
32 X 120 Ft |
Rooms
| Level |
Type |
Length |
Width |
Dimensions |
|
Main Level |
Kitchen |
5.22 m |
3.42 m |
5.22 m x 3.42 m |
|
Main Level |
Living Room |
5.3 m |
3.5 m |
5.3 m x 3.5 m |
|
Main Level |
Primary Bedroom |
2.39 m |
3.1 m |
2.39 m x 3.1 m |
|
Main Level |
Bedroom 2 |
3.6 m |
2.85 m |
3.6 m x 2.85 m |
https://www.realtor.ca/real-estate/28311279/366-park-avenue-newmarket-central-newmarket-central-newmarket












