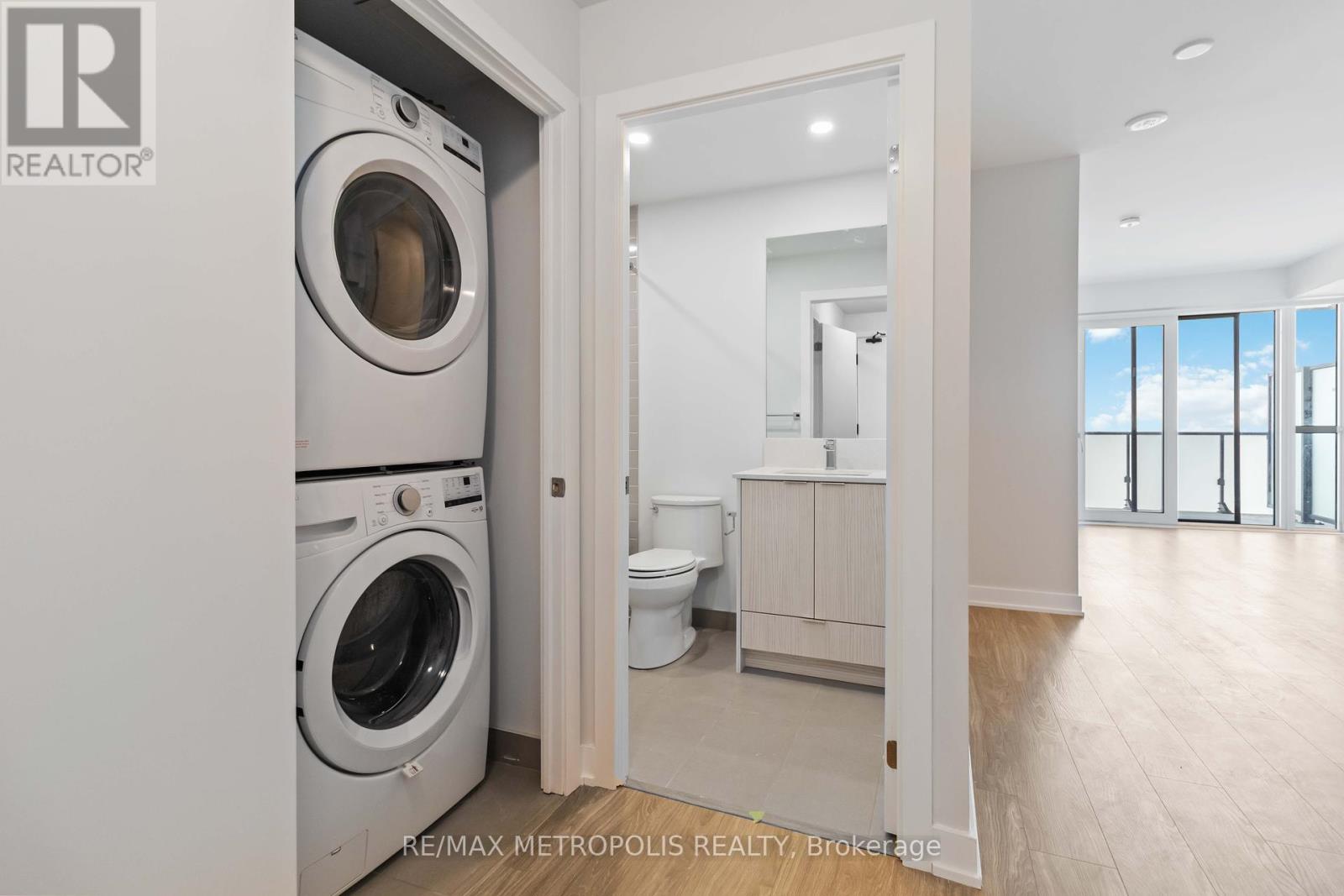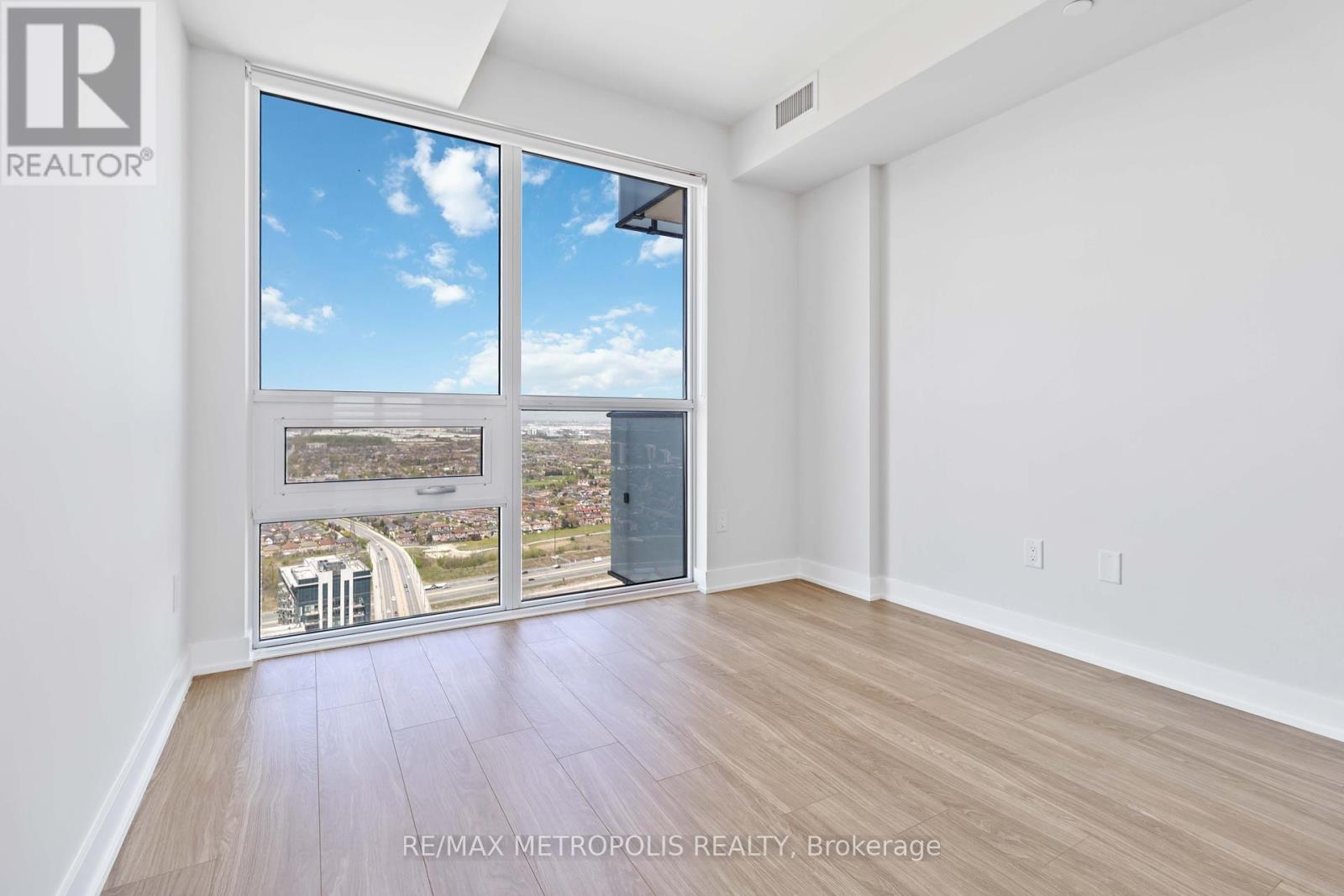2 Bedroom
2 Bathroom
700 - 799 sqft
Central Air Conditioning
Forced Air
$2,600 Monthly
Welcome to this stunning, brand new, never lived in 2 bedroom, 2 bathroom condo in the highly sought after Avia building, ideally located in the heart of Downtown Mississauga. Situated on a high floor with unobstructed views, this modern unit features a bright open concept layout, a sleek and modern kitchen equipped with panel-ready fridge and dishwasher, floor-to-ceiling windows, and a spacious balcony. A short walk to Square One Shopping Centre, Celebration Square, top-rated restaurants, trendy bars, and Food Basics located right on the ground floor, you'll have everything you need at your doorstep. Commuters will appreciate easy access to Highway 401, 403, and the QEW, along with close proximity to the Mississauga Bus Terminal, Sheridan College, and Mohawk College. Residents can enjoy a full suite of amenities including a state of the art gym, party room, theatre room, yoga/meditation space, kids zone, games room, rooftop terrace, and 24 hour concierge service. (id:55499)
Property Details
|
MLS® Number
|
W12147823 |
|
Property Type
|
Single Family |
|
Community Name
|
City Centre |
|
Amenities Near By
|
Park, Place Of Worship, Public Transit, Schools |
|
Community Features
|
Pet Restrictions, Community Centre |
|
Features
|
Balcony, Carpet Free |
|
Parking Space Total
|
1 |
Building
|
Bathroom Total
|
2 |
|
Bedrooms Above Ground
|
2 |
|
Bedrooms Total
|
2 |
|
Age
|
New Building |
|
Amenities
|
Storage - Locker, Security/concierge |
|
Appliances
|
Dishwasher, Dryer, Stove, Washer, Refrigerator |
|
Cooling Type
|
Central Air Conditioning |
|
Exterior Finish
|
Concrete |
|
Fire Protection
|
Security Guard, Smoke Detectors |
|
Flooring Type
|
Laminate |
|
Heating Fuel
|
Natural Gas |
|
Heating Type
|
Forced Air |
|
Size Interior
|
700 - 799 Sqft |
|
Type
|
Apartment |
Parking
Land
|
Acreage
|
No |
|
Land Amenities
|
Park, Place Of Worship, Public Transit, Schools |
Rooms
| Level |
Type |
Length |
Width |
Dimensions |
|
Flat |
Kitchen |
3.14 m |
3.38 m |
3.14 m x 3.38 m |
|
Flat |
Living Room |
3.14 m |
3.11 m |
3.14 m x 3.11 m |
|
Flat |
Dining Room |
3.14 m |
3.11 m |
3.14 m x 3.11 m |
|
Flat |
Primary Bedroom |
3.05 m |
3.05 m |
3.05 m x 3.05 m |
|
Flat |
Bedroom 2 |
2.74 m |
2.65 m |
2.74 m x 2.65 m |
https://www.realtor.ca/real-estate/28311326/4109-430-square-one-drive-mississauga-city-centre-city-centre































