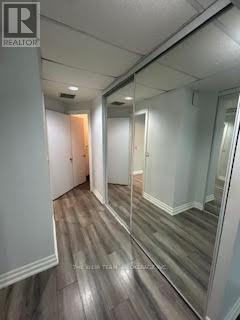2 Bedroom
2 Bathroom
900 - 999 sqft
Central Air Conditioning
Forced Air
$3,500 Monthly
Beautiful renovated corner unit with tons of natural light and upgrades galore. This large open concept condo with updated kitchen featuring quartz counter tops and stainless steel appliances is will not disappoint. The primary bedroom features huge windows, double closets and a newly renovated 4 piece ensuite. Not to be over looked, the second 3 piece bathroom has also been renovated. Last but not least, location, location, location! Right in the heart of downtown, close to Yonge st, subway stations, shops, restaurants, St. Lawrence market, the eaton centre and everything the city has to offer! (id:55499)
Property Details
|
MLS® Number
|
C12148016 |
|
Property Type
|
Single Family |
|
Community Name
|
Church-Yonge Corridor |
|
Amenities Near By
|
Public Transit, Park, Place Of Worship |
|
Community Features
|
Pet Restrictions |
|
Features
|
Carpet Free, In Suite Laundry |
|
Parking Space Total
|
1 |
Building
|
Bathroom Total
|
2 |
|
Bedrooms Above Ground
|
2 |
|
Bedrooms Total
|
2 |
|
Amenities
|
Security/concierge, Exercise Centre, Sauna, Storage - Locker |
|
Appliances
|
Dishwasher, Dryer, Stove, Washer, Window Coverings, Refrigerator |
|
Cooling Type
|
Central Air Conditioning |
|
Exterior Finish
|
Brick, Concrete |
|
Flooring Type
|
Vinyl |
|
Heating Fuel
|
Natural Gas |
|
Heating Type
|
Forced Air |
|
Size Interior
|
900 - 999 Sqft |
|
Type
|
Apartment |
Parking
Land
|
Acreage
|
No |
|
Land Amenities
|
Public Transit, Park, Place Of Worship |
Rooms
| Level |
Type |
Length |
Width |
Dimensions |
|
Main Level |
Living Room |
4.78 m |
4 m |
4.78 m x 4 m |
|
Main Level |
Dining Room |
4.78 m |
4 m |
4.78 m x 4 m |
|
Main Level |
Kitchen |
2.55 m |
2.27 m |
2.55 m x 2.27 m |
|
Main Level |
Primary Bedroom |
4.3 m |
3.2 m |
4.3 m x 3.2 m |
|
Main Level |
Bedroom 2 |
3.65 m |
2.67 m |
3.65 m x 2.67 m |
https://www.realtor.ca/real-estate/28311654/1113-7-king-street-e-toronto-church-yonge-corridor-church-yonge-corridor
























