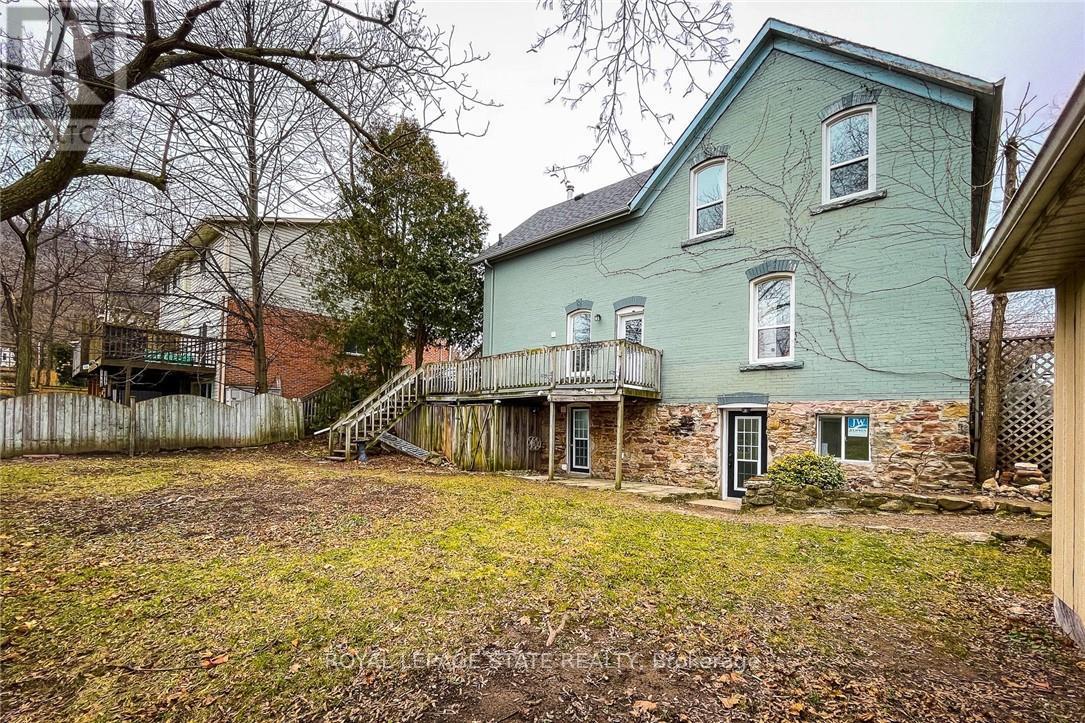2 Bedroom
1 Bathroom
700 - 1100 sqft
Wall Unit
Heat Pump
$2,495 Monthly
Exceptional rental opportunity! Private front entry welcomes you into this modern 2-bedroom, main floor unit loaded with character & charm! Located in the heart of Grimsby & steps to all amenities. This bright open plan will have you hooked at the go! Features high ceilings, plenty of natural light & gorgeous kitchen with quartz countertops, 4 new appliances (2024), hardwood, access to private deck overlooking lovely reard yard and Grimsby Lions Community Pool Parl. Includes 2 convenient parking spots in front, laundry facilities on site in lower level & designated private storage area included in the lease! Seconds to convenient QEW Hwy access, GO & All amenities; Coffee shops, Groceries, Restaurants, Wineries, Walking trails, Marinas & Waterfront. Minutes to Redhill/403/407 & GO Station) Water & Gas included. Tenant pays Hydro, Internet, Cable & Insurance (Incl; Content & Liability), You'll love the heat pump for cool & comfortable summer nights. You'll love living amongst the best of the Niagara region! (id:55499)
Property Details
|
MLS® Number
|
X12147160 |
|
Property Type
|
Single Family |
|
Community Name
|
541 - Grimsby West |
|
Amenities Near By
|
Beach, Hospital, Park |
|
Features
|
Wooded Area, Conservation/green Belt |
|
Parking Space Total
|
2 |
|
Structure
|
Deck, Barn |
Building
|
Bathroom Total
|
1 |
|
Bedrooms Above Ground
|
2 |
|
Bedrooms Total
|
2 |
|
Age
|
100+ Years |
|
Appliances
|
Dishwasher, Dryer, Microwave, Stove, Window Coverings, Refrigerator |
|
Construction Style Attachment
|
Detached |
|
Cooling Type
|
Wall Unit |
|
Exterior Finish
|
Brick |
|
Flooring Type
|
Tile, Hardwood |
|
Foundation Type
|
Stone |
|
Heating Type
|
Heat Pump |
|
Size Interior
|
700 - 1100 Sqft |
|
Type
|
House |
|
Utility Water
|
Municipal Water |
Parking
Land
|
Acreage
|
No |
|
Land Amenities
|
Beach, Hospital, Park |
|
Sewer
|
Sanitary Sewer |
|
Size Depth
|
77 Ft ,6 In |
|
Size Frontage
|
65 Ft ,1 In |
|
Size Irregular
|
65.1 X 77.5 Ft |
|
Size Total Text
|
65.1 X 77.5 Ft|under 1/2 Acre |
Rooms
| Level |
Type |
Length |
Width |
Dimensions |
|
Main Level |
Foyer |
|
|
Measurements not available |
|
Main Level |
Primary Bedroom |
4.24 m |
3.58 m |
4.24 m x 3.58 m |
|
Main Level |
Bathroom |
2.87 m |
1.85 m |
2.87 m x 1.85 m |
|
Main Level |
Bedroom 2 |
3.58 m |
2.92 m |
3.58 m x 2.92 m |
|
Main Level |
Kitchen |
3.25 m |
1.98 m |
3.25 m x 1.98 m |
|
Main Level |
Great Room |
5.87 m |
3.56 m |
5.87 m x 3.56 m |
|
Main Level |
Mud Room |
|
|
Measurements not available |
Utilities
|
Cable
|
Available |
|
Sewer
|
Installed |
https://www.realtor.ca/real-estate/28310051/main-115-main-street-w-grimsby-grimsby-west-541-grimsby-west

























