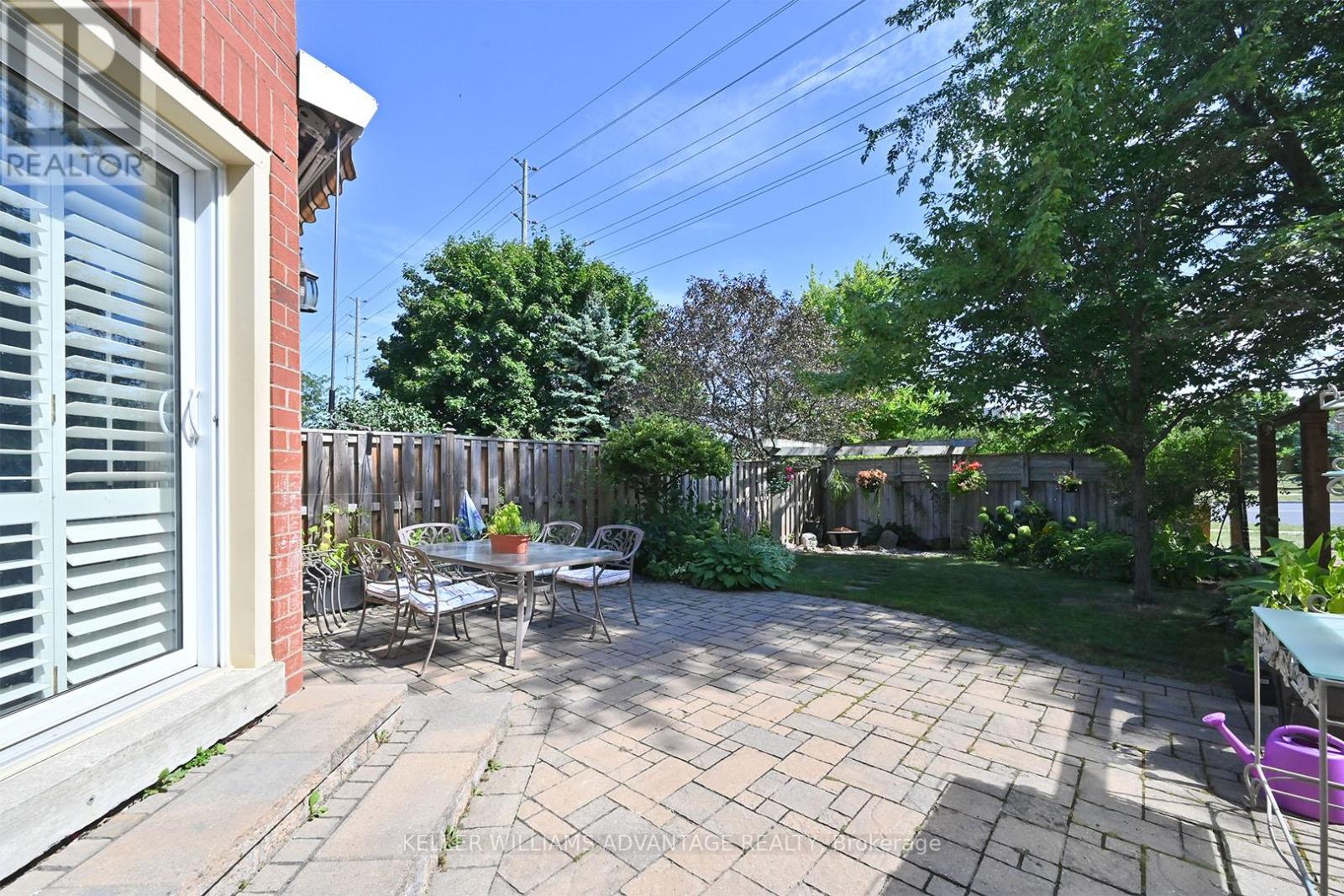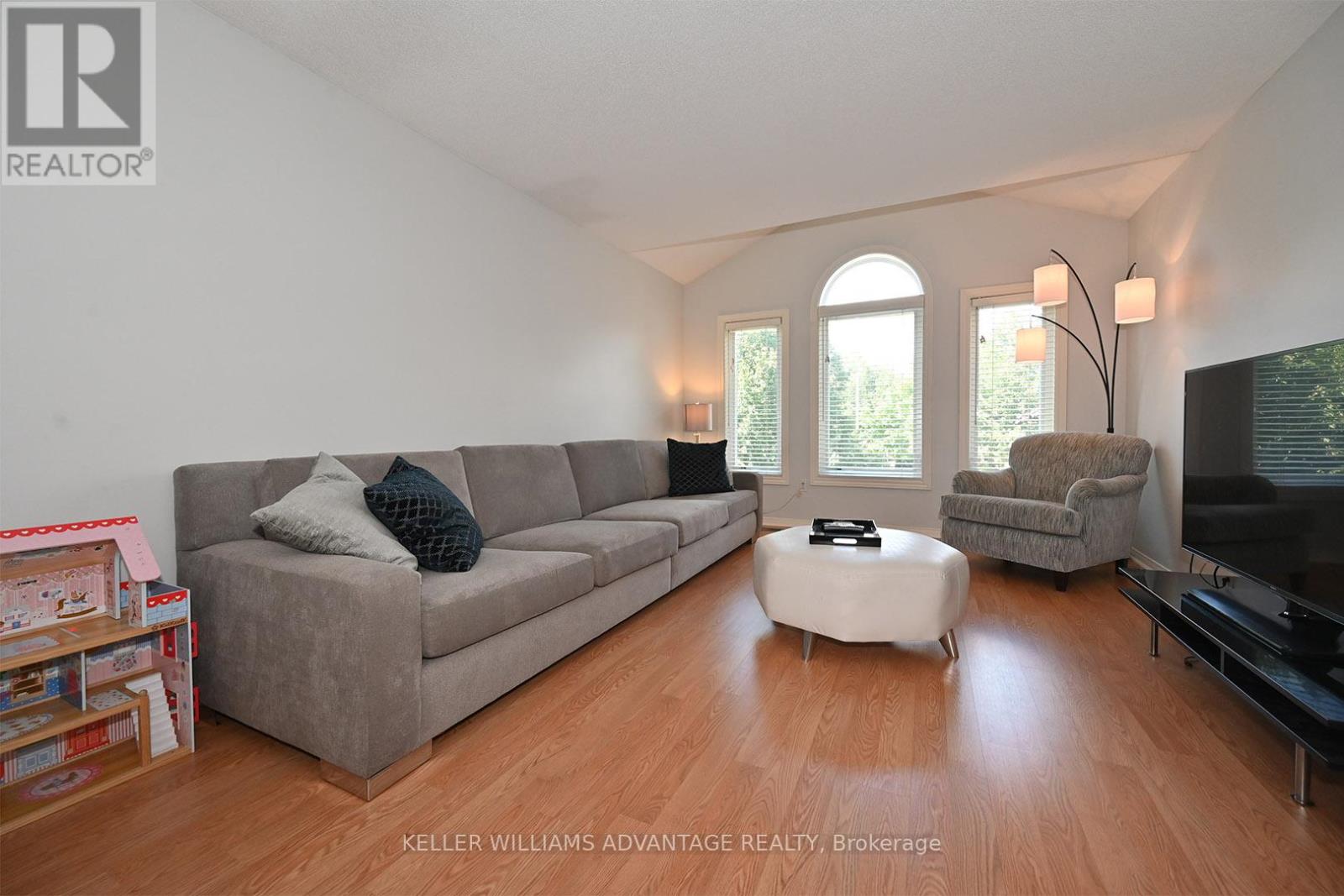3 Bedroom
3 Bathroom
1500 - 2000 sqft
Central Air Conditioning
Forced Air
$3,350 Monthly
Elegantly Renovated Full Home For Lease. Minutes To Go Station & 404, Shops, Restaurants. Located In A Beautiful Pocket Of Aurora Next To St. Andrew's Golf Course. Fantastic unique layout with large second floor family room. Many Beautiful Upgrades & Features Include: Gourmet Kitchen With Stainless Steel Appliances, Hardwood Floors On Main, Renovated Master Ensuite And Main Bathroom Vanity, Huge 2nd Floor Family Room, No Carpet, 2nd Floor Laundry, Lovely Landscaping, Garage With Direct Entry To Home - The List Goes On! Utilities Extra. Other Features Of The Area Include: Playground 2 Doors Over, Walk To Soccer Fields & Bike Paths, Low Traffic Street, No Sidewalk To Shovel, Great Neighbours. Just A Wonderful Home! Photos are from prior listing. Looking for flexible, mature tenants with good references & track record. (id:55499)
Property Details
|
MLS® Number
|
N12146367 |
|
Property Type
|
Single Family |
|
Community Name
|
Bayview Wellington |
|
Amenities Near By
|
Park |
|
Features
|
Carpet Free |
|
Parking Space Total
|
3 |
Building
|
Bathroom Total
|
3 |
|
Bedrooms Above Ground
|
3 |
|
Bedrooms Total
|
3 |
|
Amenities
|
Separate Electricity Meters |
|
Appliances
|
Water Purifier, Dryer, Hood Fan, Stove, Washer, Water Treatment, Refrigerator |
|
Basement Development
|
Unfinished |
|
Basement Type
|
N/a (unfinished) |
|
Construction Style Attachment
|
Semi-detached |
|
Cooling Type
|
Central Air Conditioning |
|
Exterior Finish
|
Brick |
|
Flooring Type
|
Hardwood, Laminate |
|
Foundation Type
|
Block |
|
Half Bath Total
|
1 |
|
Heating Fuel
|
Natural Gas |
|
Heating Type
|
Forced Air |
|
Stories Total
|
2 |
|
Size Interior
|
1500 - 2000 Sqft |
|
Type
|
House |
|
Utility Water
|
Municipal Water |
Parking
Land
|
Acreage
|
No |
|
Land Amenities
|
Park |
|
Sewer
|
Sanitary Sewer |
|
Size Depth
|
120 Ft ,4 In |
|
Size Frontage
|
24 Ft ,7 In |
|
Size Irregular
|
24.6 X 120.4 Ft |
|
Size Total Text
|
24.6 X 120.4 Ft |
Rooms
| Level |
Type |
Length |
Width |
Dimensions |
|
Second Level |
Family Room |
6.25 m |
3.87 m |
6.25 m x 3.87 m |
|
Second Level |
Primary Bedroom |
4.27 m |
4.27 m |
4.27 m x 4.27 m |
|
Second Level |
Bedroom 2 |
3.66 m |
2.74 m |
3.66 m x 2.74 m |
|
Second Level |
Bedroom 3 |
3.66 m |
3.05 m |
3.66 m x 3.05 m |
|
Main Level |
Dining Room |
3.84 m |
3.5 m |
3.84 m x 3.5 m |
|
Main Level |
Living Room |
5.61 m |
3.38 m |
5.61 m x 3.38 m |
|
Main Level |
Kitchen |
4.8 m |
2.87 m |
4.8 m x 2.87 m |
https://www.realtor.ca/real-estate/28308314/362-pinnacle-trail-aurora-bayview-wellington-bayview-wellington

























