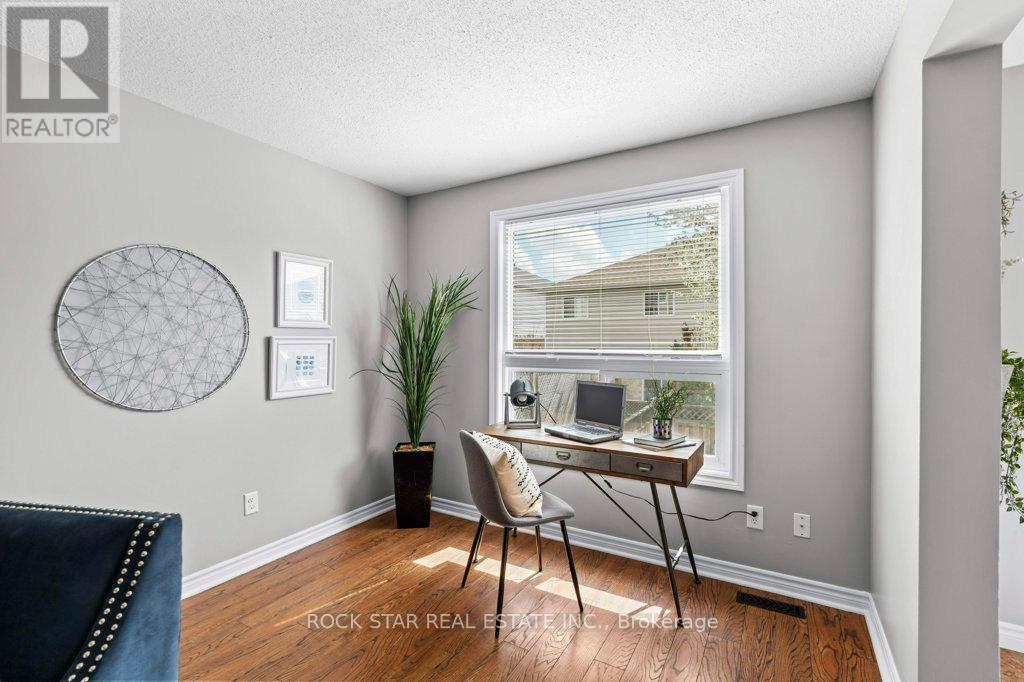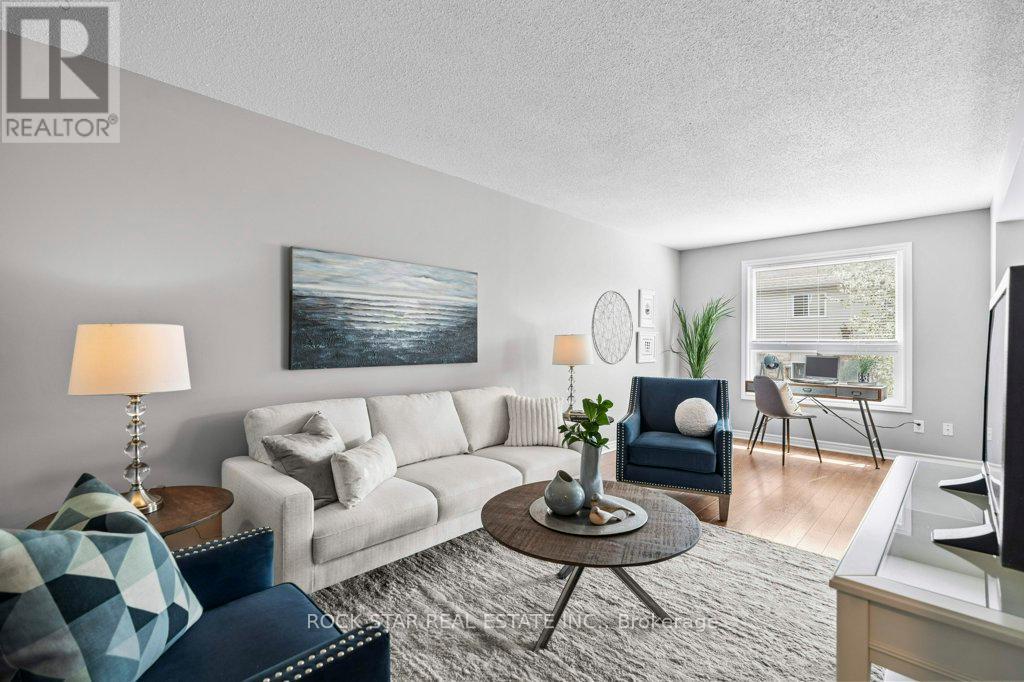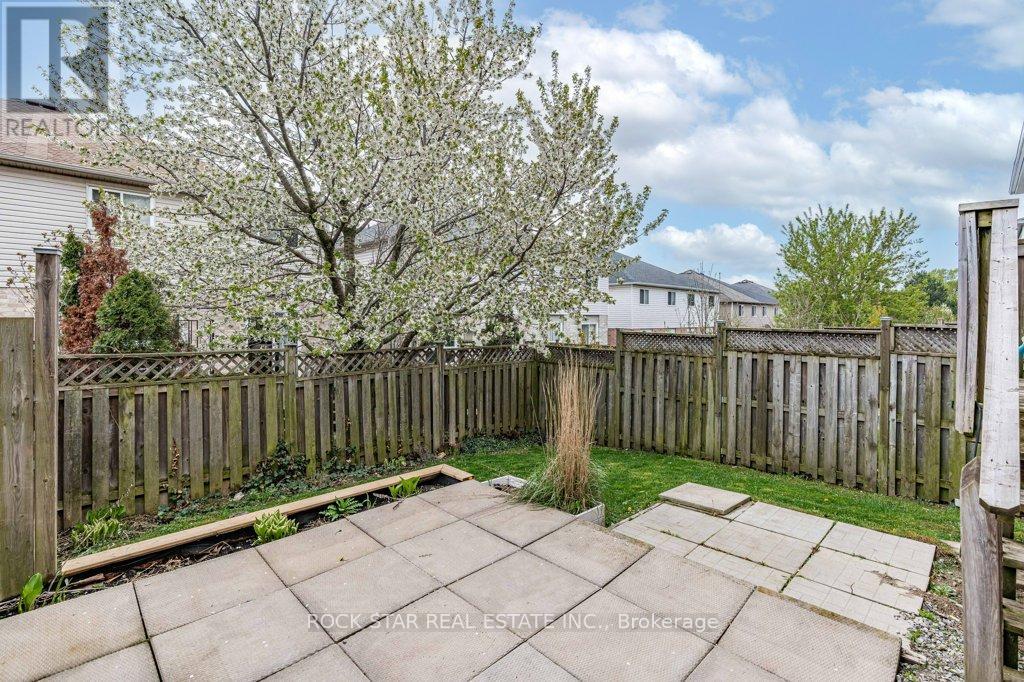3 Bedroom
3 Bathroom
1500 - 2000 sqft
Central Air Conditioning
Forced Air
$749,900
Welcome to 28 Vennio Lane, in the Barnstown neighbourhood of Hamilton! This large semi has been tastefully updated (and is move in ready!). The home offers three spacious bedrooms (including an oversized Primary measuring 12'x16.5'!), 3 bathrooms (including an en-suite off the primary bedroom), and an expansive kitchen featuring a large walkout to the nicely landscaped and fully fenced yard. The unspoiled basement is perfect for storage, or for adding another bathroom and family room down the road! Attached single garage with interior access, and driveway will fit 2 cars. A+ location located near schools, parks, shopping facilities, and just minutes away from Upper James amenities, Limeridge mall, as well as the LINC. 2019 Furnace/AC, 2018 Roof. 2025 Updates include: Fresh paint throughout, refreshed kitchen cabinets, new doorknobs, bathroom mirrors, and updated light fixtures. (id:55499)
Property Details
|
MLS® Number
|
X12146188 |
|
Property Type
|
Single Family |
|
Community Name
|
Barnstown |
|
Parking Space Total
|
3 |
Building
|
Bathroom Total
|
3 |
|
Bedrooms Above Ground
|
3 |
|
Bedrooms Total
|
3 |
|
Appliances
|
Garage Door Opener Remote(s), Dishwasher, Dryer, Stove, Washer, Refrigerator |
|
Basement Development
|
Unfinished |
|
Basement Type
|
N/a (unfinished) |
|
Construction Style Attachment
|
Semi-detached |
|
Cooling Type
|
Central Air Conditioning |
|
Exterior Finish
|
Brick, Vinyl Siding |
|
Foundation Type
|
Concrete |
|
Half Bath Total
|
1 |
|
Heating Fuel
|
Natural Gas |
|
Heating Type
|
Forced Air |
|
Stories Total
|
2 |
|
Size Interior
|
1500 - 2000 Sqft |
|
Type
|
House |
|
Utility Water
|
Municipal Water |
Parking
Land
|
Acreage
|
No |
|
Sewer
|
Sanitary Sewer |
|
Size Depth
|
88 Ft ,3 In |
|
Size Frontage
|
24 Ft ,7 In |
|
Size Irregular
|
24.6 X 88.3 Ft |
|
Size Total Text
|
24.6 X 88.3 Ft |
|
Zoning Description
|
D/s-1044a |
Rooms
| Level |
Type |
Length |
Width |
Dimensions |
|
Second Level |
Bedroom |
2.87 m |
4.85 m |
2.87 m x 4.85 m |
|
Second Level |
Bedroom |
3.02 m |
4.88 m |
3.02 m x 4.88 m |
|
Second Level |
Primary Bedroom |
3.66 m |
5.03 m |
3.66 m x 5.03 m |
|
Basement |
Other |
5.92 m |
12.01 m |
5.92 m x 12.01 m |
|
Main Level |
Dining Room |
2.77 m |
3.33 m |
2.77 m x 3.33 m |
|
Main Level |
Kitchen |
2.77 m |
3.1 m |
2.77 m x 3.1 m |
|
Main Level |
Living Room |
2.97 m |
6.5 m |
2.97 m x 6.5 m |
https://www.realtor.ca/real-estate/28307952/28-vennio-lane-hamilton-barnstown-barnstown











































