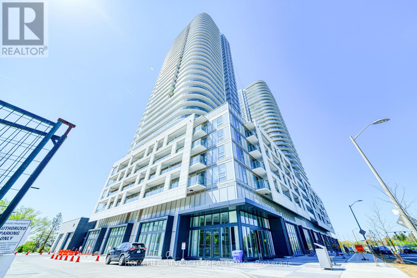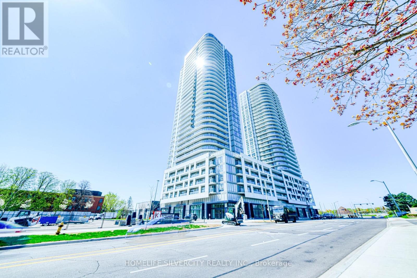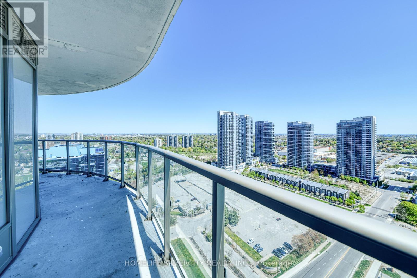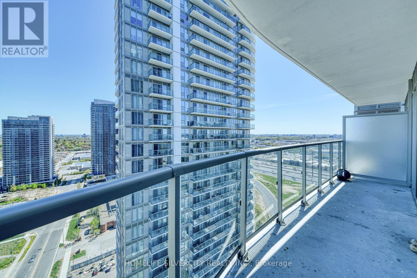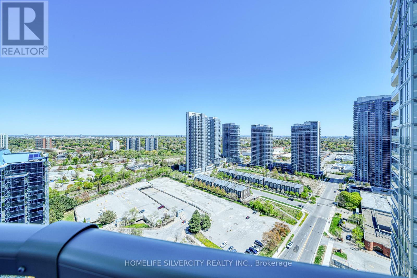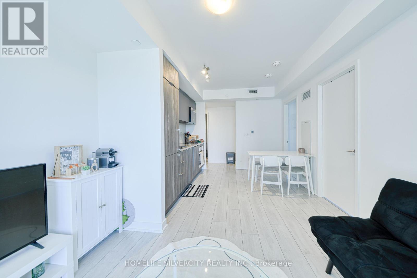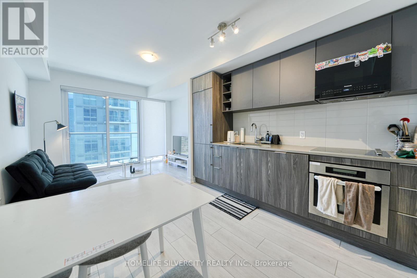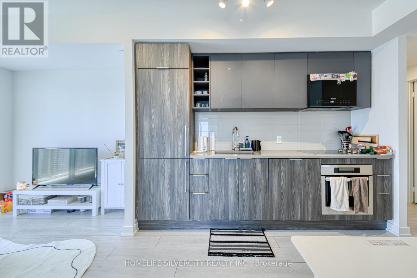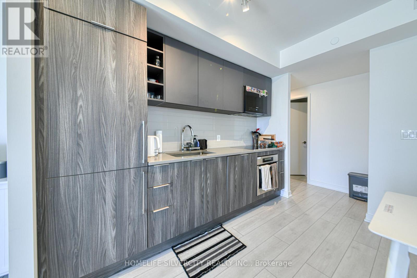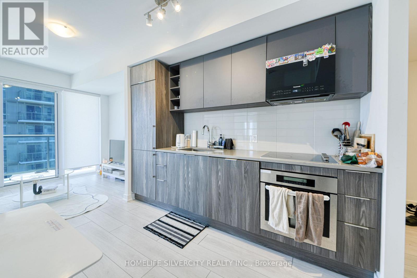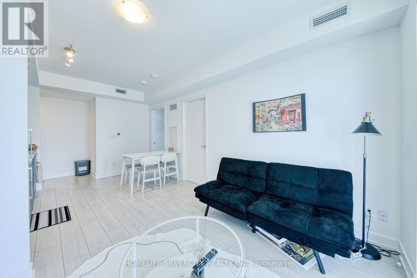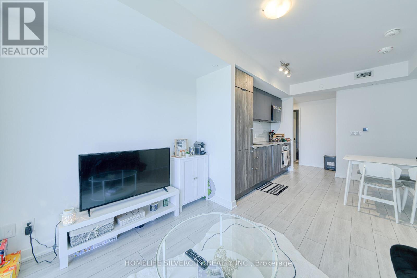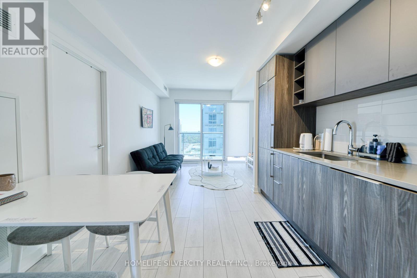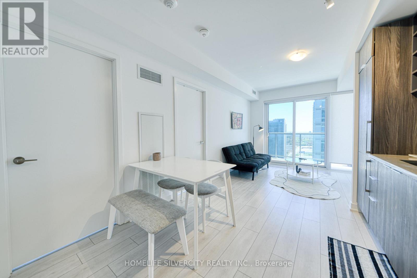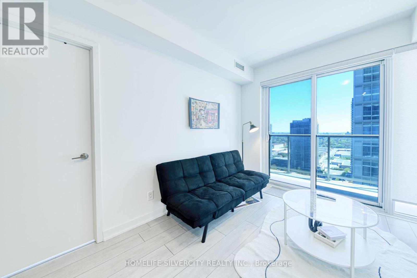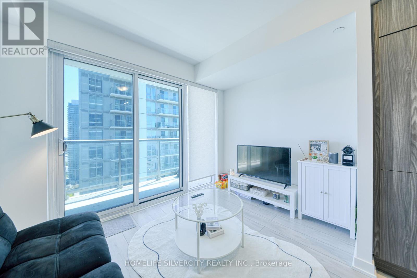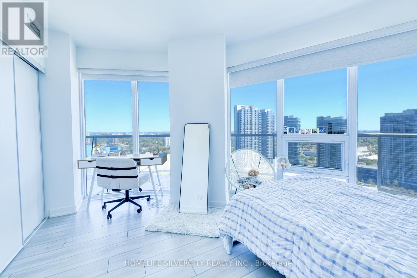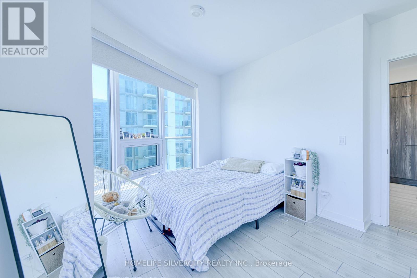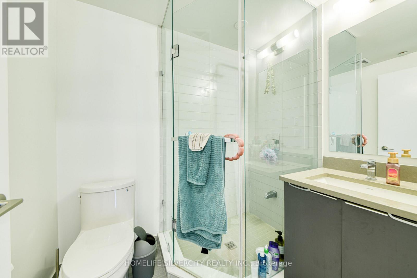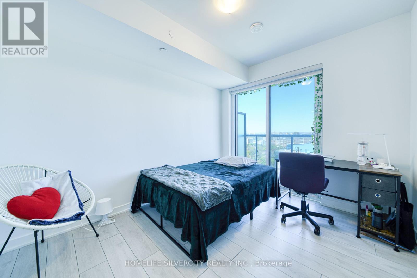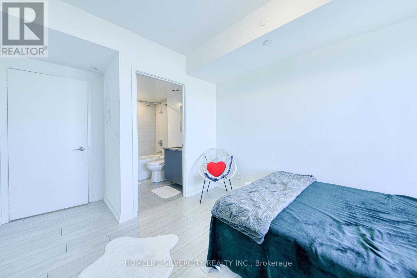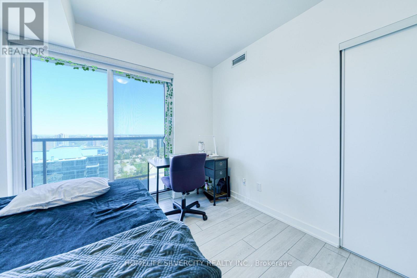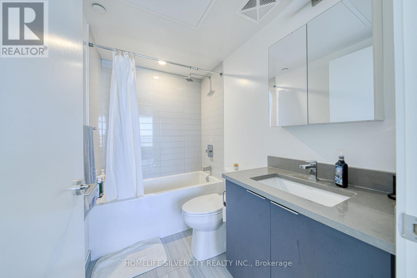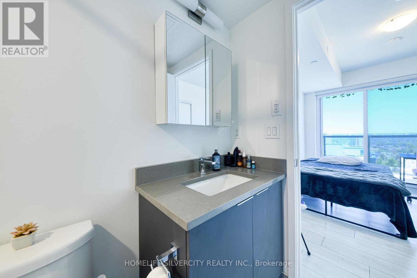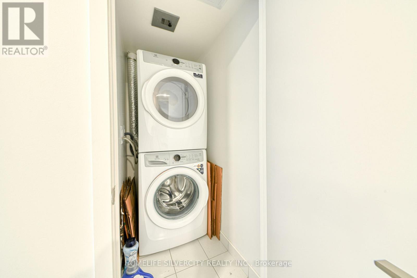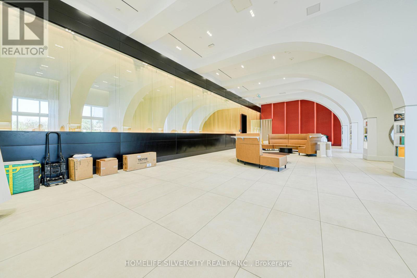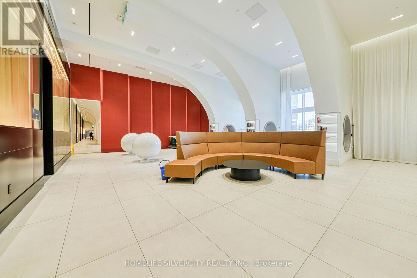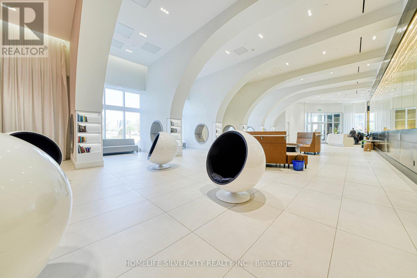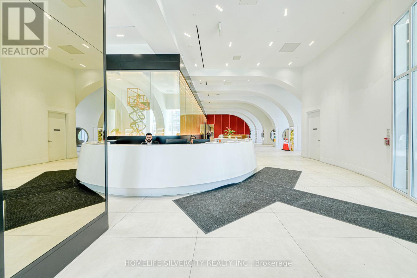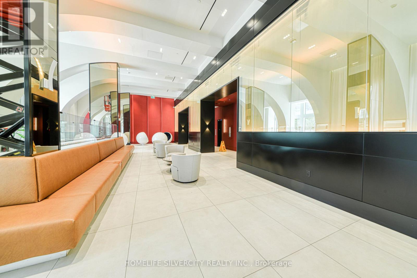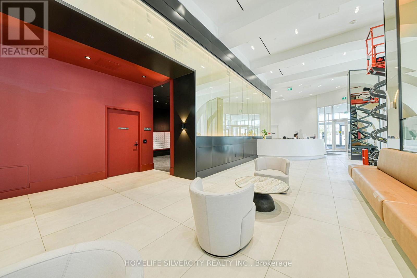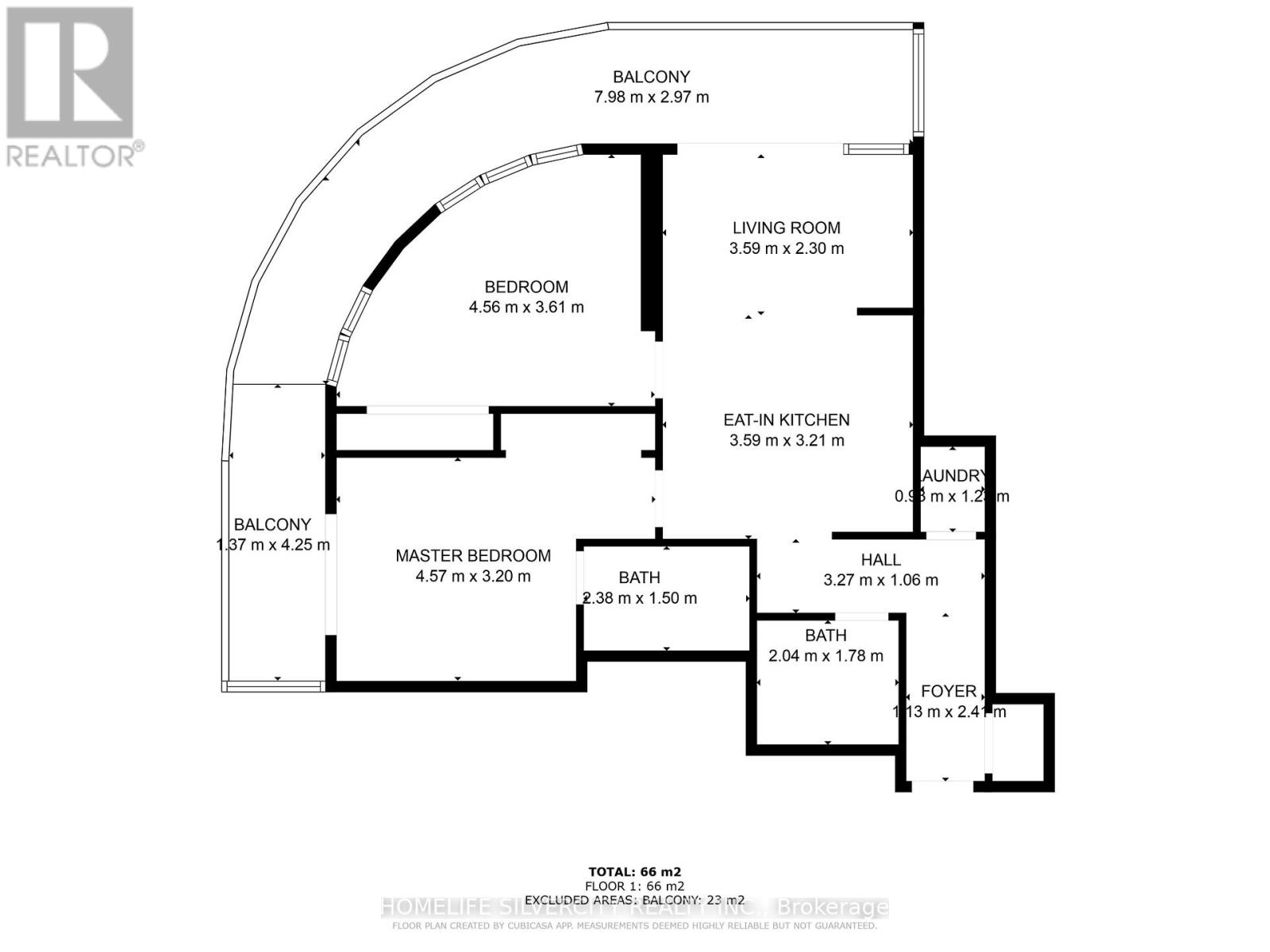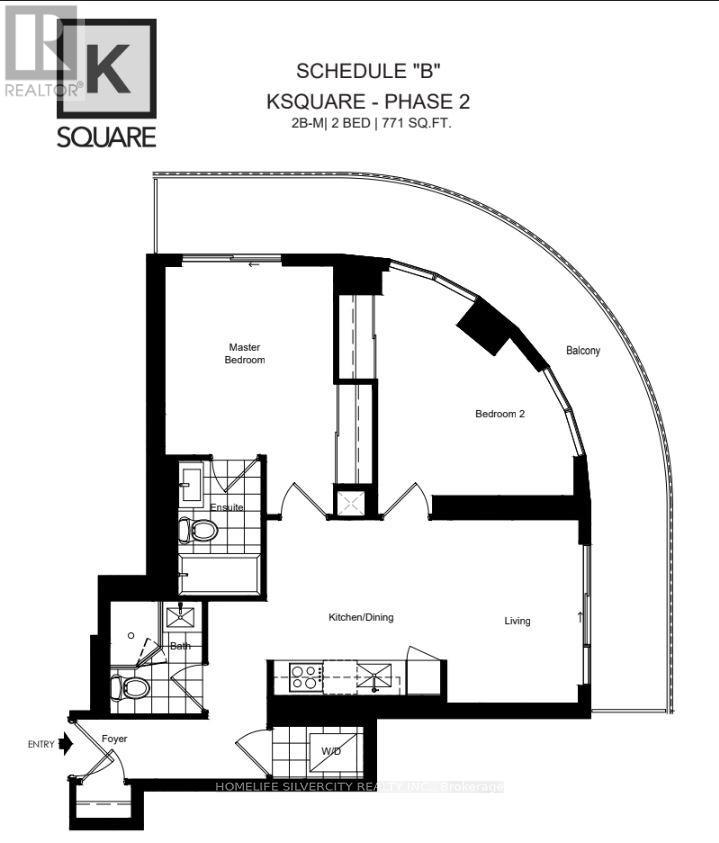2622 - 2031 Kennedy Road Toronto (Agincourt South-Malvern West), Ontario M1T 0B8
2 Bedroom
2 Bathroom
700 - 799 sqft
Central Air Conditioning
Forced Air
$640,000Maintenance, Heat, Common Area Maintenance
$588.57 Monthly
Maintenance, Heat, Common Area Maintenance
$588.57 MonthlyWelcome to this Brand New 2bedroom/2 full bath spacious condo with area of 771 sqft + 140 sqft wrap around balcony full of natural light. Enjoy the unobstructed North view , modern design , large windows. Excellent location, steps to TTC that leads you to Kennedy subway station , minutes drive to Agincourt Go station, park, library, schools, HWY 401, Restaurant etc. World class amenities include state of art gym, Party room, Guest suites, 24 -Hour concierge, security system, comes with 1 parking & 1 locker. (id:55499)
Property Details
| MLS® Number | E12145593 |
| Property Type | Single Family |
| Neigbourhood | Scarborough |
| Community Name | Agincourt South-Malvern West |
| Community Features | Pet Restrictions |
| Features | Balcony, Carpet Free |
| Parking Space Total | 1 |
Building
| Bathroom Total | 2 |
| Bedrooms Above Ground | 2 |
| Bedrooms Total | 2 |
| Amenities | Storage - Locker |
| Cooling Type | Central Air Conditioning |
| Exterior Finish | Concrete |
| Flooring Type | Laminate |
| Heating Fuel | Natural Gas |
| Heating Type | Forced Air |
| Size Interior | 700 - 799 Sqft |
| Type | Apartment |
Parking
| No Garage |
Land
| Acreage | No |
Rooms
| Level | Type | Length | Width | Dimensions |
|---|---|---|---|---|
| Flat | Bedroom | 4.57 m | 3.2 m | 4.57 m x 3.2 m |
| Flat | Bedroom 2 | 4.56 m | 3.61 m | 4.56 m x 3.61 m |
| Flat | Living Room | 3.59 m | 2.3 m | 3.59 m x 2.3 m |
| Flat | Kitchen | 3.59 m | 3.21 m | 3.59 m x 3.21 m |
| Flat | Bathroom | 2.38 m | 1.5 m | 2.38 m x 1.5 m |
| Flat | Bathroom | 2.04 m | 1.78 m | 2.04 m x 1.78 m |
Interested?
Contact us for more information

