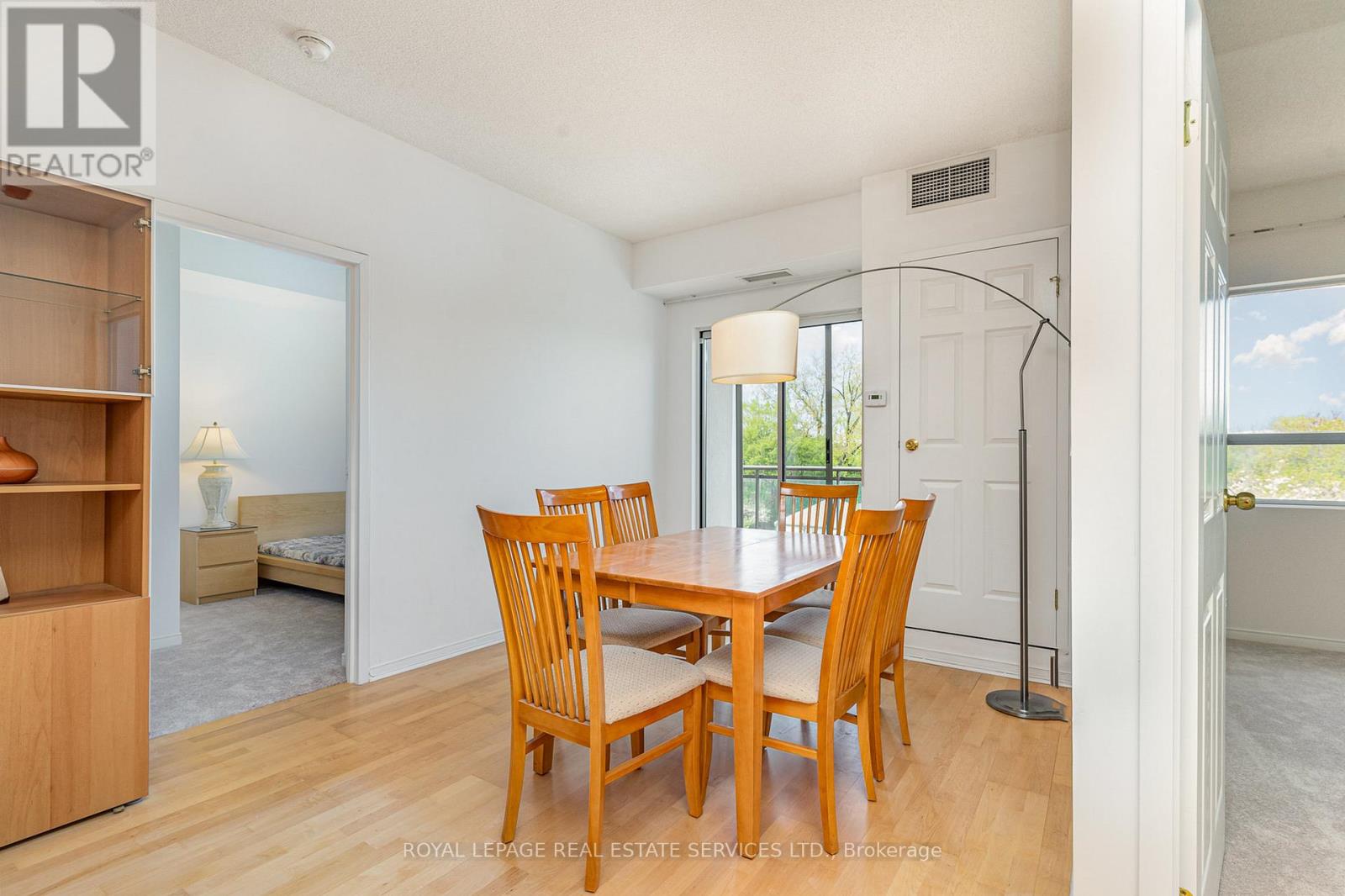303 - 778 Sheppard Avenue W Toronto (Bathurst Manor), Ontario M3H 6B7
2 Bedroom
2 Bathroom
900 - 999 sqft
Central Air Conditioning
Forced Air
$649,900Maintenance, Common Area Maintenance, Insurance, Water, Parking
$642.39 Monthly
Maintenance, Common Area Maintenance, Insurance, Water, Parking
$642.39 MonthlyDon't look any further! Boutique building low rise, very quiet rarely anything for sale in this special building. Walking to the subway and to Bathurst all the shops & restaurant close by. Very low maintenance. One of the best laid out unit in the building. Looks brand new. New carpets, paint. shows 10+ parking and locker included. (id:55499)
Property Details
| MLS® Number | C12145147 |
| Property Type | Single Family |
| Community Name | Bathurst Manor |
| Community Features | Pet Restrictions |
| Features | Balcony |
| Parking Space Total | 1 |
Building
| Bathroom Total | 2 |
| Bedrooms Above Ground | 2 |
| Bedrooms Total | 2 |
| Amenities | Storage - Locker |
| Appliances | Garage Door Opener Remote(s), Water Heater, Dishwasher, Dryer, Stove, Washer, Refrigerator |
| Cooling Type | Central Air Conditioning |
| Exterior Finish | Brick |
| Flooring Type | Laminate, Carpeted, Tile |
| Heating Fuel | Natural Gas |
| Heating Type | Forced Air |
| Size Interior | 900 - 999 Sqft |
Parking
| Underground | |
| Garage |
Land
| Acreage | No |
Rooms
| Level | Type | Length | Width | Dimensions |
|---|---|---|---|---|
| Main Level | Dining Room | 15.3 m | 14 m | 15.3 m x 14 m |
| Main Level | Living Room | 11.3 m | 10 m | 11.3 m x 10 m |
| Main Level | Primary Bedroom | 14.4 m | 9.8 m | 14.4 m x 9.8 m |
| Main Level | Bedroom | Measurements not available | ||
| Main Level | Kitchen | 7.4 m | 7.6 m | 7.4 m x 7.6 m |
Interested?
Contact us for more information


















