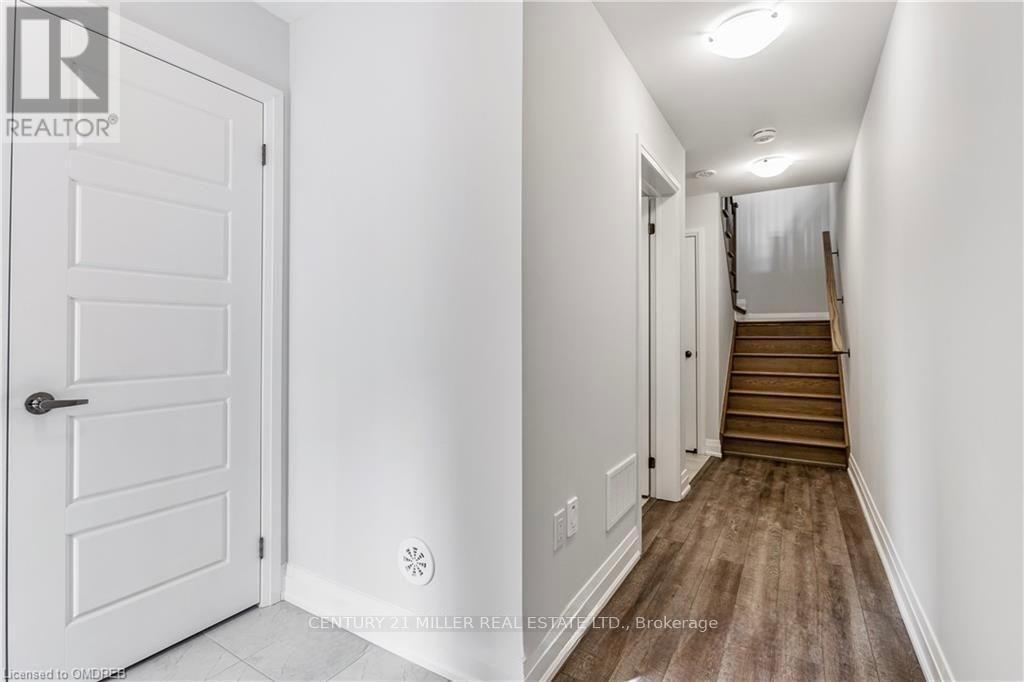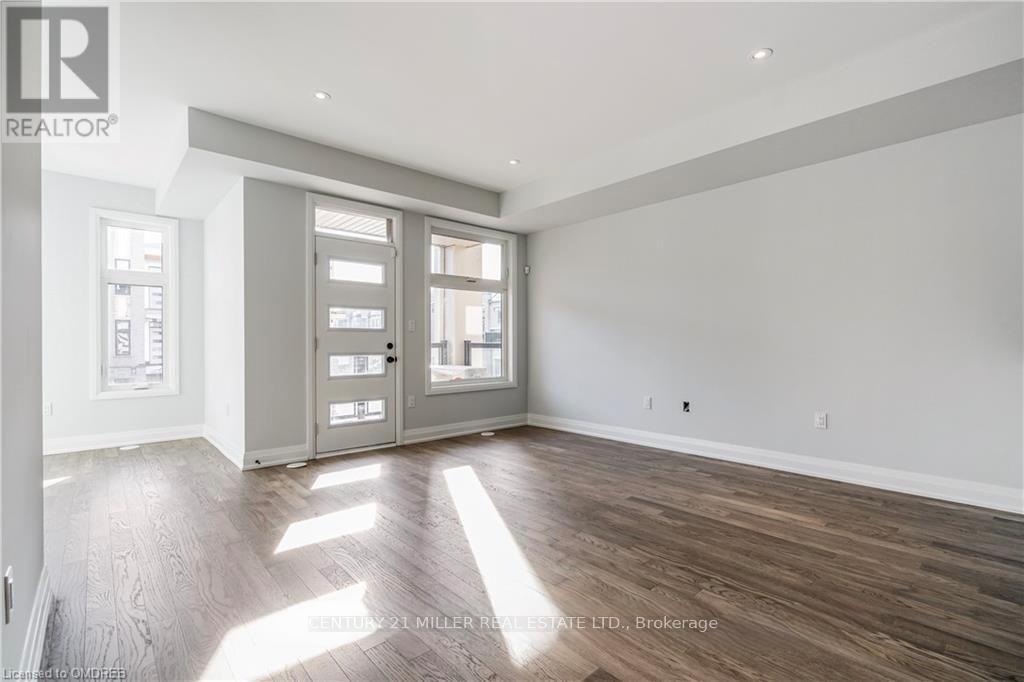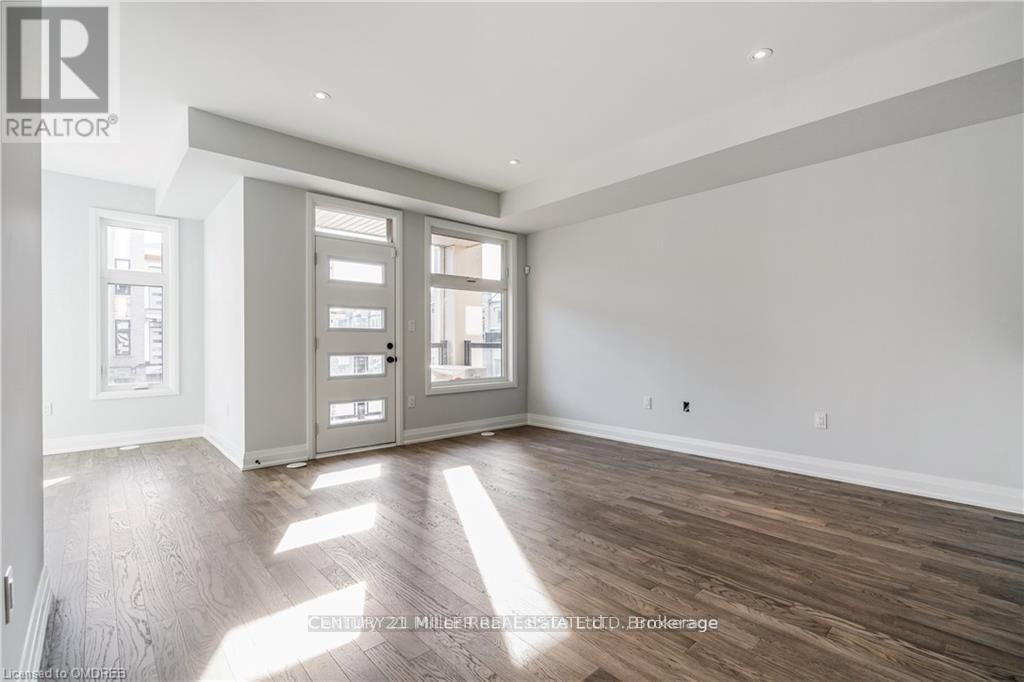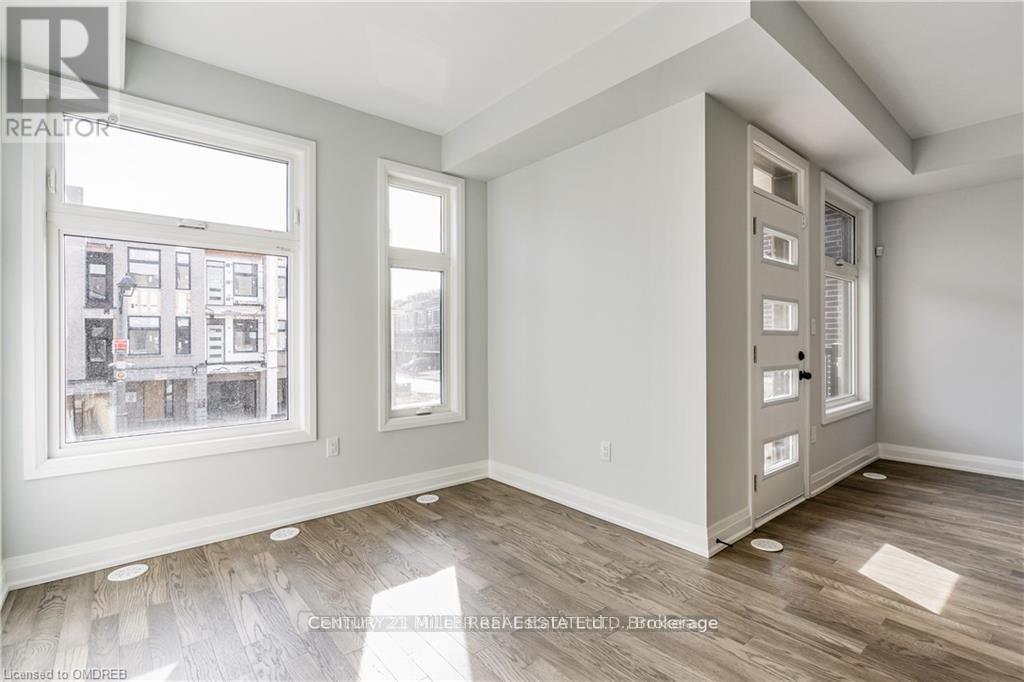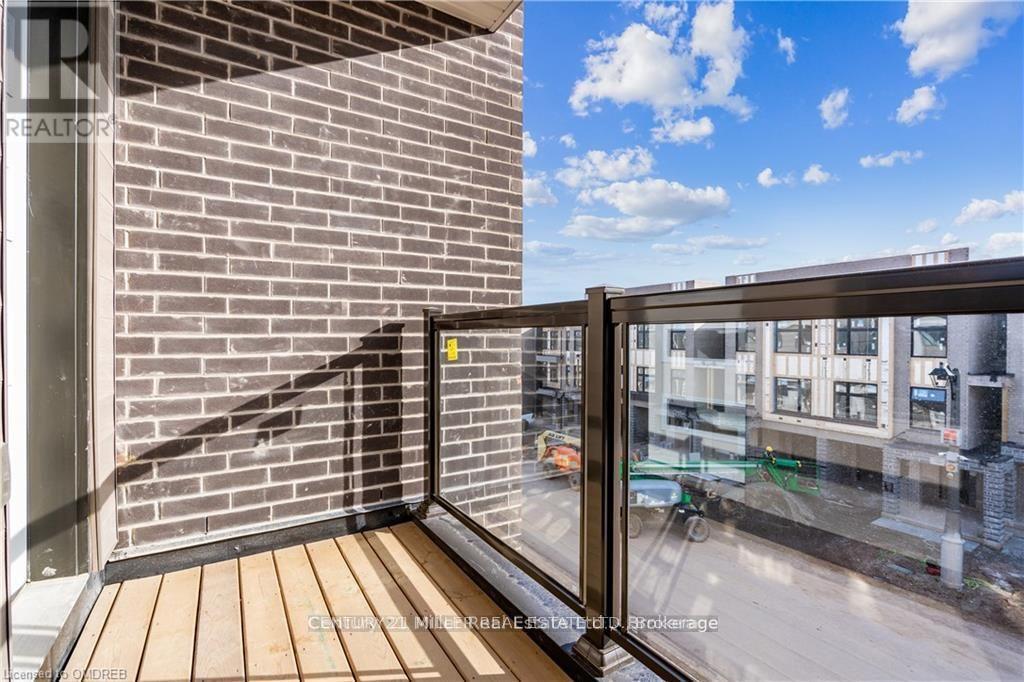2 Bedroom
3 Bathroom
1100 - 1500 sqft
Central Air Conditioning
Forced Air
$3,075 Monthly
Welcome to this executive townhome located in Oakville's sought-after Encore community. Thoughtfully designed with luxury upgrades throughout, this home features an open-concept layout with pot lights and hardwood flooring in the main living areas and upper hallway. The modern white kitchen includes upgraded stainless steel appliances, quartz countertops, a breakfast bar, and a stylish backsplash, opening into the bright dining area and sun-filled great room with garden door access to a spacious balcony perfect for relaxing or entertaining. The upper level offers two spacious bedrooms, each with ensuite access. The primary bedroom includes a walk-in closet, a 3-piece ensuite, and garden door access to a second balcony. The second bedroom also has ensuite privileges to its own 3-piece bathroom. Additional features include a single car garage with inside entry to the ground-level laundry area. Conveniently located just minutes from 16 Mile Creek, parks, schools, splash pads, downtown Bronte, highways, the GO station, and more this home is perfect for those looking for modern living in a great location. (id:55499)
Property Details
|
MLS® Number
|
W12144412 |
|
Property Type
|
Single Family |
|
Community Name
|
1007 - GA Glen Abbey |
|
Parking Space Total
|
2 |
Building
|
Bathroom Total
|
3 |
|
Bedrooms Above Ground
|
2 |
|
Bedrooms Total
|
2 |
|
Age
|
0 To 5 Years |
|
Appliances
|
Dishwasher, Dryer, Stove, Washer, Window Coverings, Refrigerator |
|
Construction Style Attachment
|
Attached |
|
Cooling Type
|
Central Air Conditioning |
|
Exterior Finish
|
Stone, Brick |
|
Foundation Type
|
Poured Concrete |
|
Half Bath Total
|
1 |
|
Heating Fuel
|
Natural Gas |
|
Heating Type
|
Forced Air |
|
Stories Total
|
3 |
|
Size Interior
|
1100 - 1500 Sqft |
|
Type
|
Row / Townhouse |
|
Utility Water
|
Municipal Water |
Parking
Land
|
Acreage
|
No |
|
Sewer
|
Sanitary Sewer |
|
Size Depth
|
44 Ft ,3 In |
|
Size Frontage
|
21 Ft |
|
Size Irregular
|
21 X 44.3 Ft |
|
Size Total Text
|
21 X 44.3 Ft |
Rooms
| Level |
Type |
Length |
Width |
Dimensions |
|
Second Level |
Dining Room |
2.9 m |
3.61 m |
2.9 m x 3.61 m |
|
Second Level |
Great Room |
4.37 m |
4.67 m |
4.37 m x 4.67 m |
|
Second Level |
Kitchen |
4.22 m |
2.87 m |
4.22 m x 2.87 m |
|
Third Level |
Primary Bedroom |
3.15 m |
5.54 m |
3.15 m x 5.54 m |
|
Third Level |
Bedroom |
2.9 m |
3.45 m |
2.9 m x 3.45 m |
https://www.realtor.ca/real-estate/28303934/2463-belt-lane-oakville-ga-glen-abbey-1007-ga-glen-abbey



