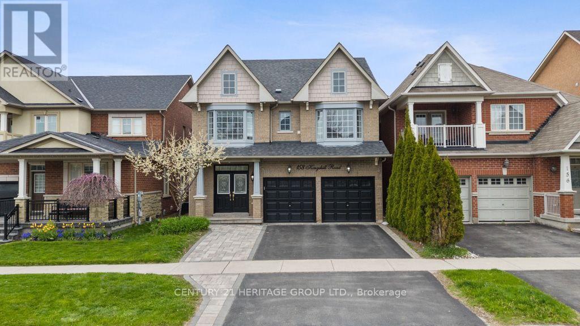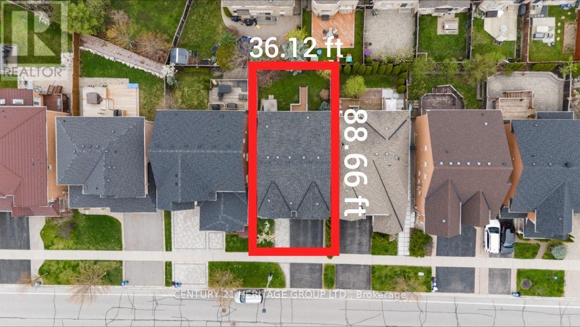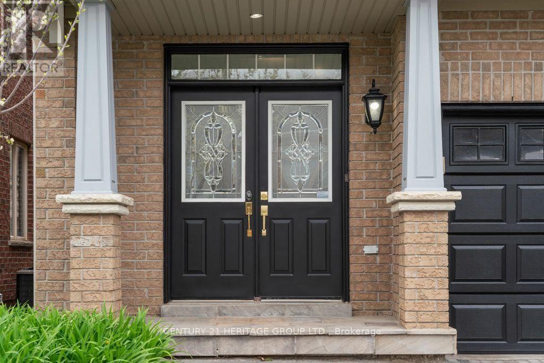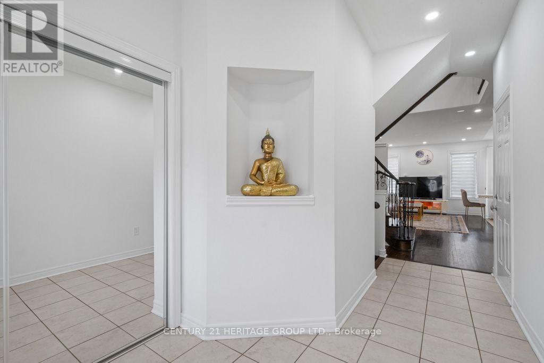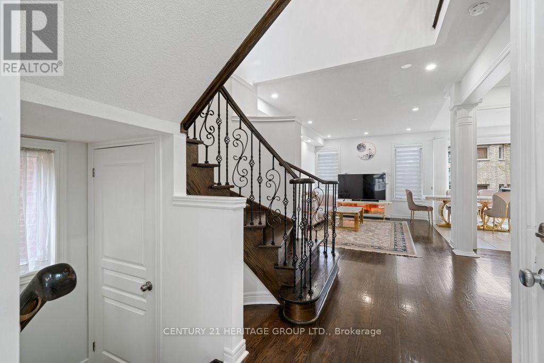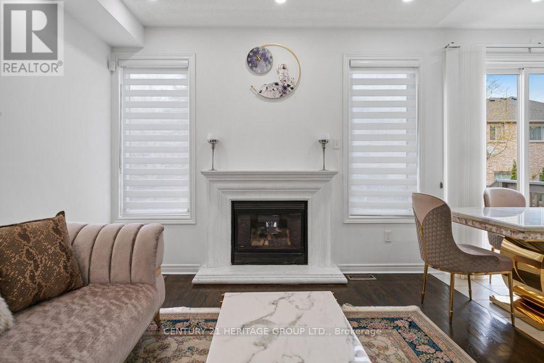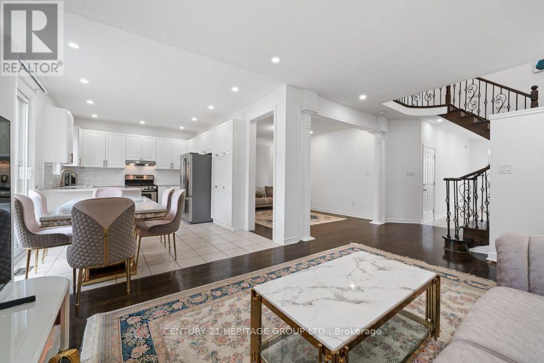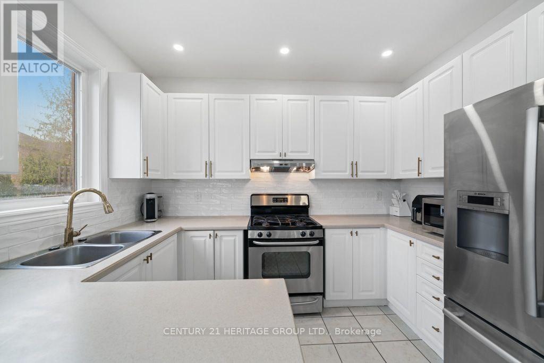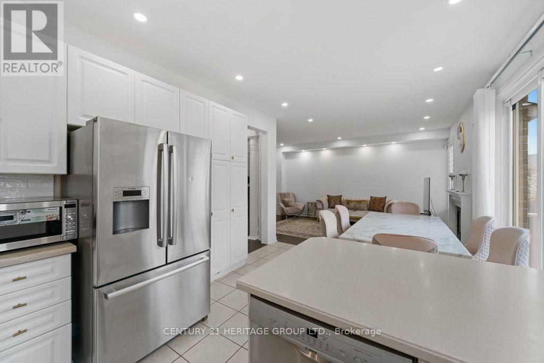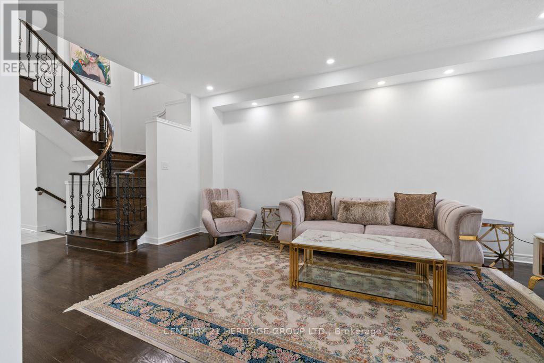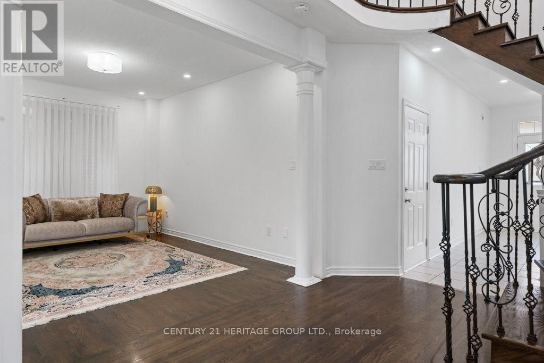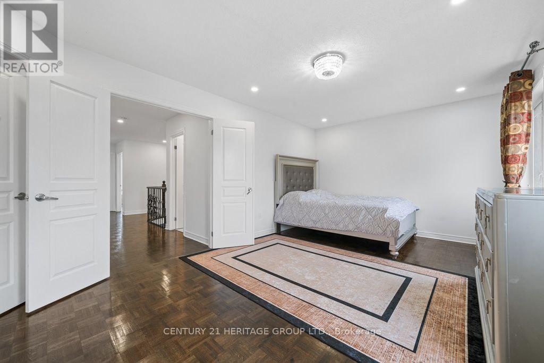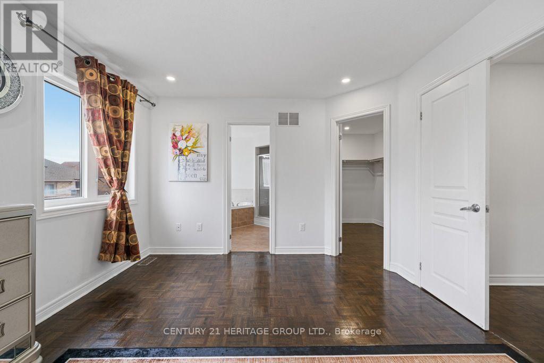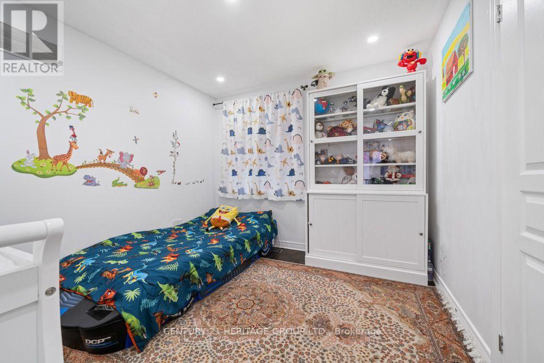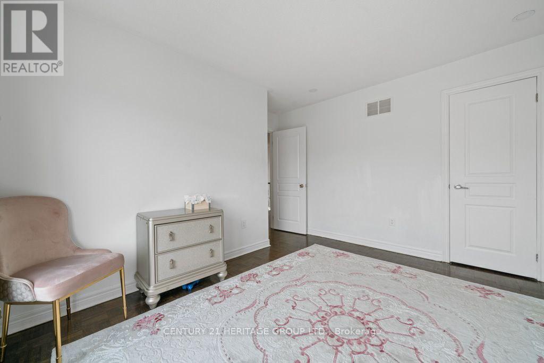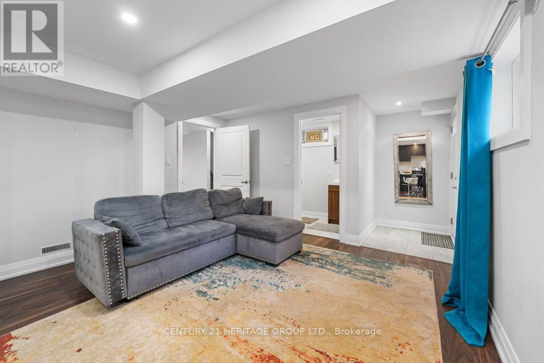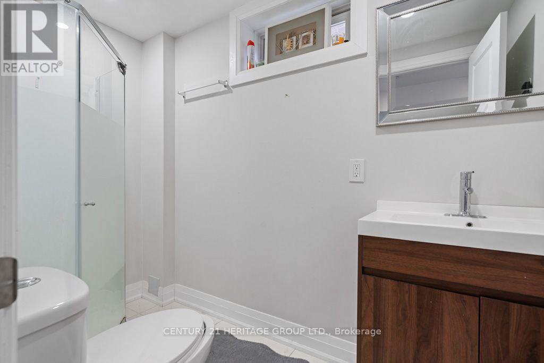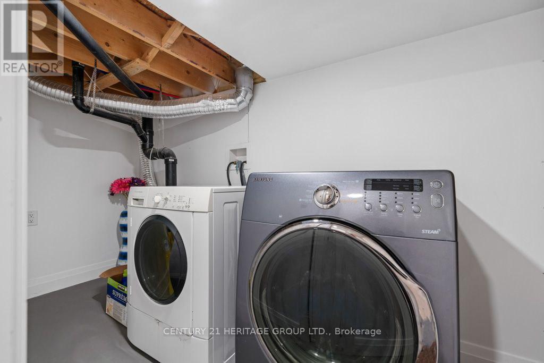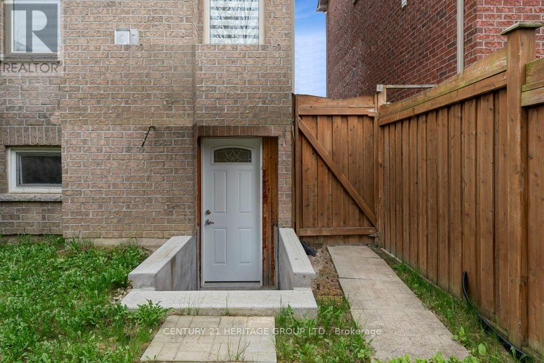158 Kingshill Road Richmond Hill (Oak Ridges), Ontario L4E 4V5
$1,498,800
Discover this beautiful 4-bedroom plus one-bedroom in the basement, 2-story detached home with a double garage, located in the sought-after Richmond Hill area. This home boasts: 4 Bedrooms plus an additional bedroom in the basement, 3 Bathrooms (two on the second floor, one in the basement, and a powder room on the main floor). Open Concept Living Areas with plenty of natural light, Modern Kitchen featuring a gas stove and granite countertops, Recently Renovated kitchen and bathroom, Fully Painted interior throughout, Cozy Fireplace in the living room, Large Backyard with mature trees, ideal for outdoor activities, New Roof installed less than a year ago. Basement with a separate entrance, featuring a fully equipped small apartment, conveniently located near transportation, grocery stores, and schools, this home combines comfort and convenience. Basement apartment gives $1900 income. (id:55499)
Open House
This property has open houses!
2:00 pm
Ends at:4:00 pm
2:00 pm
Ends at:4:00 pm
Property Details
| MLS® Number | N12144009 |
| Property Type | Single Family |
| Community Name | Oak Ridges |
| Parking Space Total | 7 |
Building
| Bathroom Total | 4 |
| Bedrooms Above Ground | 4 |
| Bedrooms Below Ground | 1 |
| Bedrooms Total | 5 |
| Appliances | Central Vacuum, Dryer, Humidifier, Washer, Water Softener, Window Coverings |
| Basement Development | Finished |
| Basement Features | Separate Entrance |
| Basement Type | N/a (finished) |
| Construction Style Attachment | Detached |
| Cooling Type | Central Air Conditioning |
| Exterior Finish | Brick, Wood |
| Fireplace Present | Yes |
| Flooring Type | Hardwood, Laminate, Ceramic |
| Foundation Type | Concrete |
| Half Bath Total | 1 |
| Heating Fuel | Natural Gas |
| Heating Type | Forced Air |
| Stories Total | 2 |
| Size Interior | 2000 - 2500 Sqft |
| Type | House |
| Utility Water | Municipal Water |
Parking
| Attached Garage | |
| Garage |
Land
| Acreage | No |
| Sewer | Sanitary Sewer |
| Size Depth | 88 Ft ,8 In |
| Size Frontage | 36 Ft ,1 In |
| Size Irregular | 36.1 X 88.7 Ft |
| Size Total Text | 36.1 X 88.7 Ft |
Rooms
| Level | Type | Length | Width | Dimensions |
|---|---|---|---|---|
| Second Level | Primary Bedroom | 5.49 m | 3.54 m | 5.49 m x 3.54 m |
| Second Level | Bedroom 2 | 3.35 m | 3.05 m | 3.35 m x 3.05 m |
| Second Level | Bedroom 3 | 3.9 m | 3.29 m | 3.9 m x 3.29 m |
| Second Level | Bedroom 4 | 3.17 m | 3.05 m | 3.17 m x 3.05 m |
| Second Level | Laundry Room | 2.44 m | 1.52 m | 2.44 m x 1.52 m |
| Basement | Laundry Room | 3.18 m | 1.52 m | 3.18 m x 1.52 m |
| Basement | Kitchen | 3.05 m | 2.83 m | 3.05 m x 2.83 m |
| Basement | Family Room | 4.04 m | 3.72 m | 4.04 m x 3.72 m |
| Basement | Bathroom | 2.72 m | 1.37 m | 2.72 m x 1.37 m |
| Basement | Bedroom | 3.72 m | 2.73 m | 3.72 m x 2.73 m |
| Ground Level | Great Room | 5.49 m | 3.54 m | 5.49 m x 3.54 m |
| Ground Level | Dining Room | 4.27 m | 3.47 m | 4.27 m x 3.47 m |
| Ground Level | Kitchen | 3.35 m | 2.44 m | 3.35 m x 2.44 m |
| Ground Level | Eating Area | 3.35 m | 2.62 m | 3.35 m x 2.62 m |
| Ground Level | Foyer | 2.44 m | 1.52 m | 2.44 m x 1.52 m |
https://www.realtor.ca/real-estate/28302976/158-kingshill-road-richmond-hill-oak-ridges-oak-ridges
Interested?
Contact us for more information

