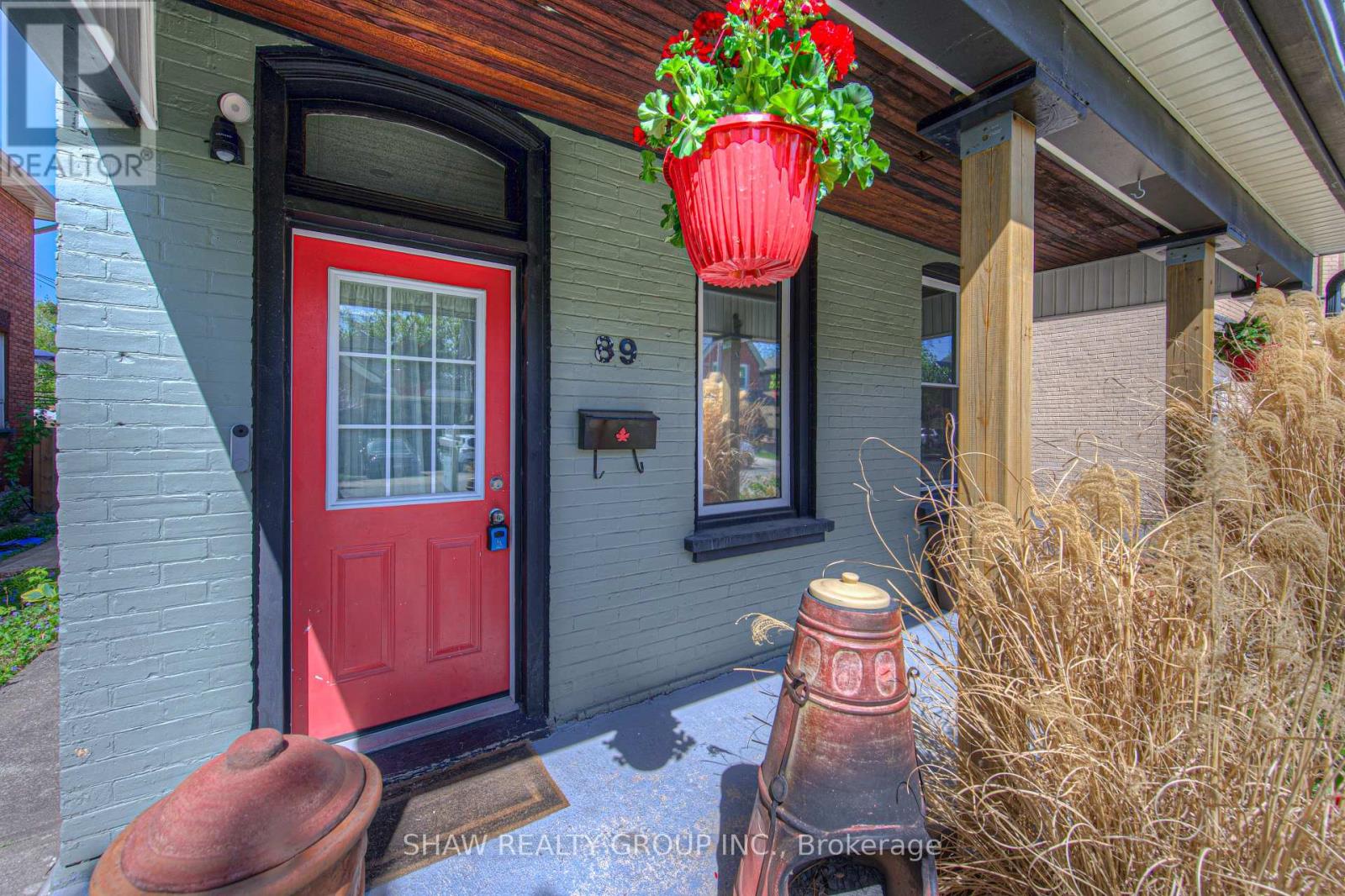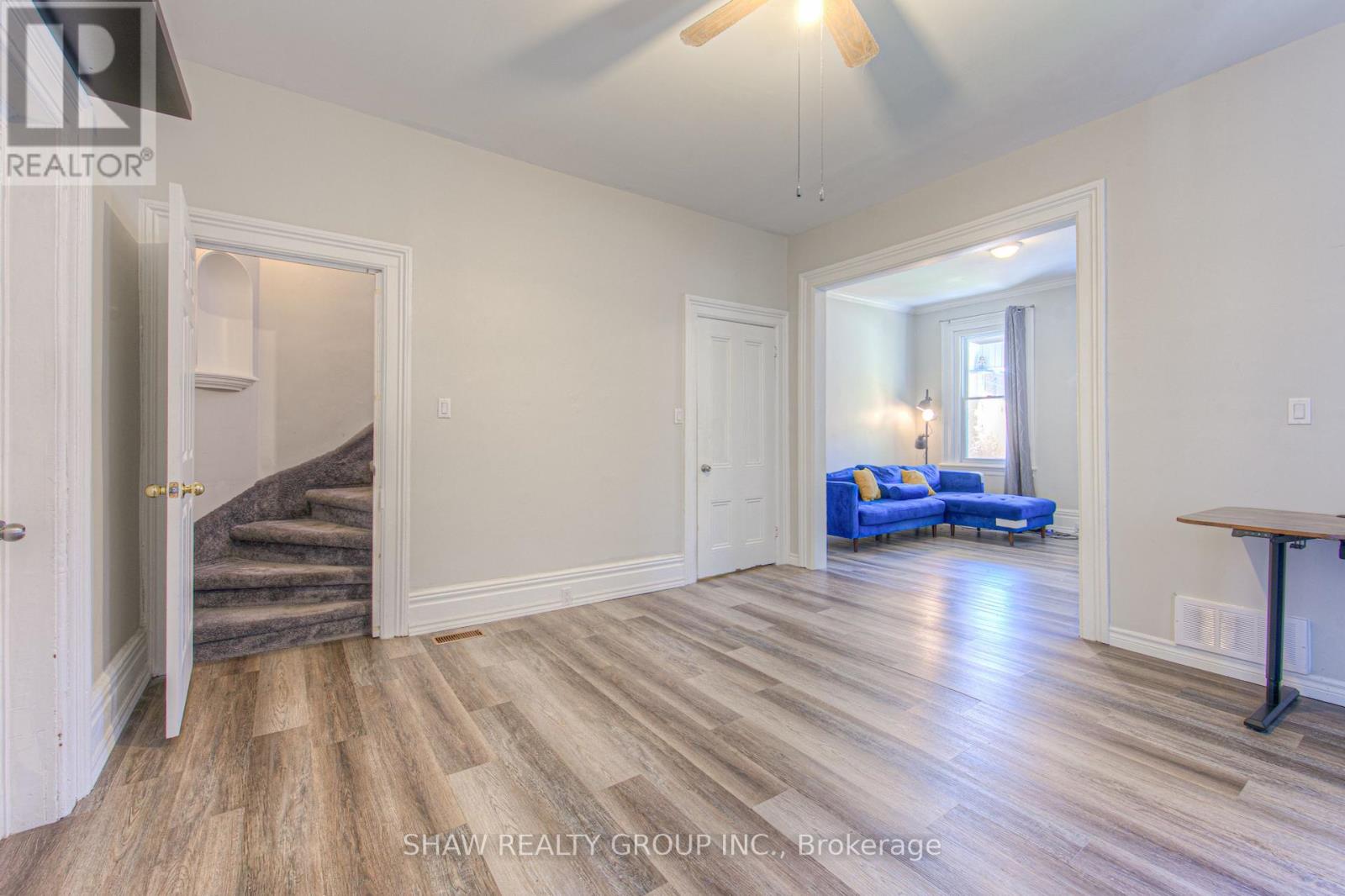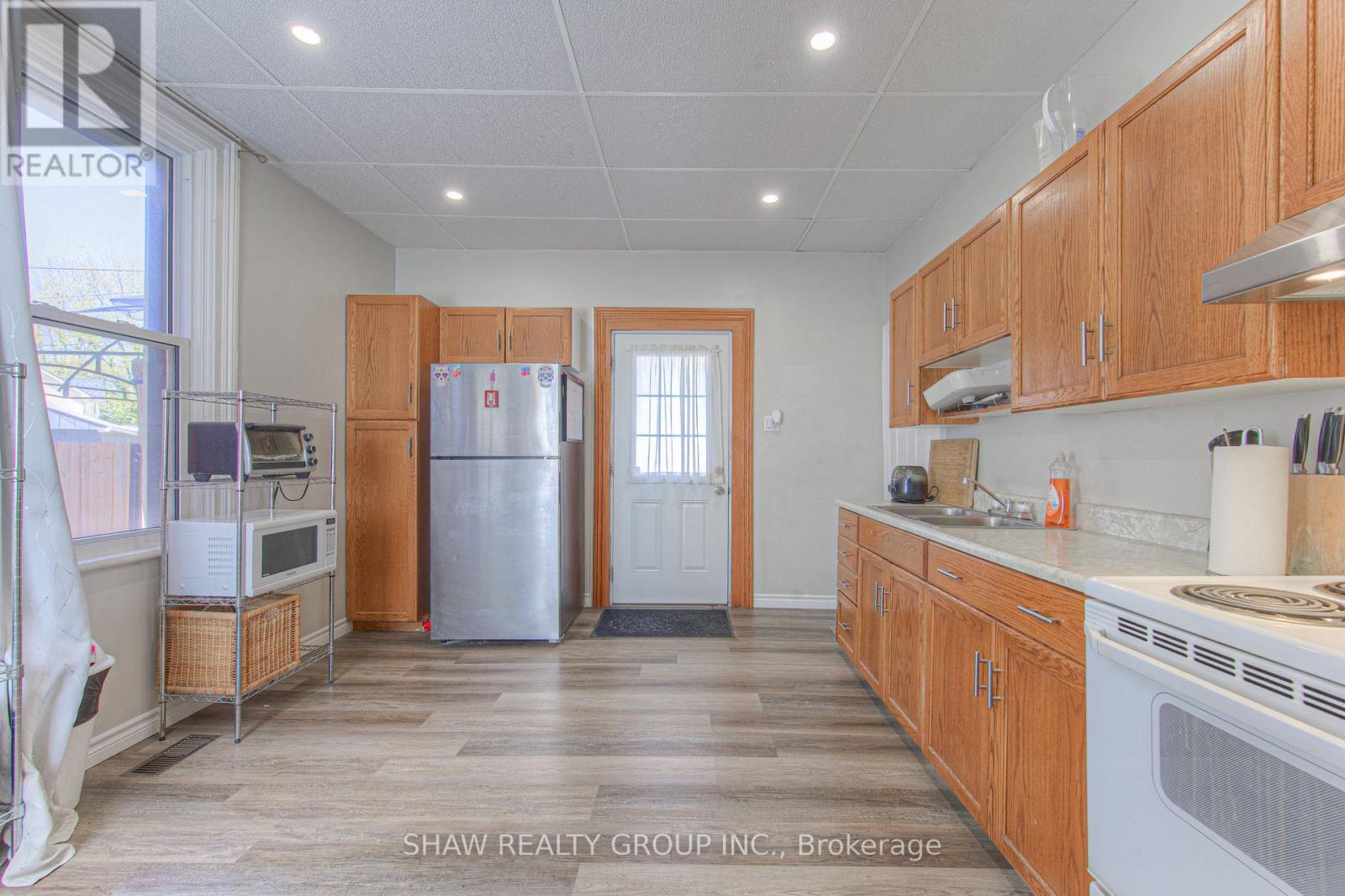89 Park Avenue Brantford, Ontario N3S 5H4
$475,000
Charming Century Home with Modern Updates Perfect for First-Time Buyers! Step into timeless elegance with this beautifully updated century home that blends classic character with contemporary comfort. Featuring 4 spacious bedrooms and 2 full bathrooms, this home offers a functional layout thats ideal for growing families or first-time buyers ready to make their move into the market. Soaring high ceilings and large windows flood the space with natural light, highlighting the warm, welcoming atmosphere. The thoughtfully renovated interior pairs original charm with modern finishes, creating a space that feels both stylish and inviting. Enjoy summer days in the fully fenced backyard perfect for kids, pets, or entertaining guests. Located in a family-friendly neighborhood close to schools, parks, and amenities, this home offers the best of both worlds: historic appeal and everyday practicality. Don't miss your chance to own this unique gem! Upgrades (Central air 2021) , (Hot water heater 2024) , shingles (2017), furnace inspected and cleaned (2022) (id:55499)
Open House
This property has open houses!
2:00 pm
Ends at:4:00 pm
2:00 pm
Ends at:4:00 pm
Property Details
| MLS® Number | X12144179 |
| Property Type | Single Family |
| Parking Space Total | 3 |
Building
| Bathroom Total | 2 |
| Bedrooms Above Ground | 3 |
| Bedrooms Total | 3 |
| Appliances | Water Heater, Stove, Refrigerator |
| Basement Development | Unfinished |
| Basement Type | N/a (unfinished) |
| Construction Style Attachment | Detached |
| Cooling Type | Central Air Conditioning |
| Exterior Finish | Brick, Vinyl Siding |
| Foundation Type | Concrete |
| Half Bath Total | 1 |
| Heating Fuel | Natural Gas |
| Heating Type | Forced Air |
| Stories Total | 2 |
| Size Interior | 1100 - 1500 Sqft |
| Type | House |
| Utility Water | Municipal Water |
Parking
| No Garage |
Land
| Acreage | No |
| Sewer | Sanitary Sewer |
| Size Depth | 75 Ft |
| Size Frontage | 38 Ft |
| Size Irregular | 38 X 75 Ft |
| Size Total Text | 38 X 75 Ft |
Rooms
| Level | Type | Length | Width | Dimensions |
|---|---|---|---|---|
| Second Level | Bathroom | 2.77 m | 3.61 m | 2.77 m x 3.61 m |
| Second Level | Bedroom | 2.72 m | 3.15 m | 2.72 m x 3.15 m |
| Second Level | Bedroom | 2.69 m | 3.12 m | 2.69 m x 3.12 m |
| Second Level | Primary Bedroom | 2.69 m | 3.61 m | 2.69 m x 3.61 m |
| Main Level | Bathroom | 0.91 m | 2.03 m | 0.91 m x 2.03 m |
| Main Level | Dining Room | 4.5 m | 4.22 m | 4.5 m x 4.22 m |
| Main Level | Kitchen | 3.66 m | 3.96 m | 3.66 m x 3.96 m |
| Main Level | Living Room | 4.04 m | 3.61 m | 4.04 m x 3.61 m |
| Main Level | Office | 2.92 m | 3.99 m | 2.92 m x 3.99 m |
https://www.realtor.ca/real-estate/28303388/89-park-avenue-brantford
Interested?
Contact us for more information


































