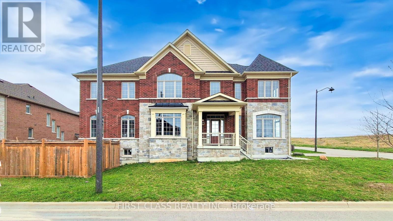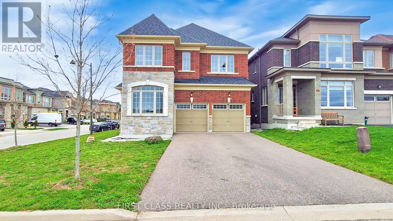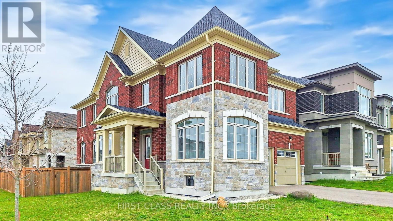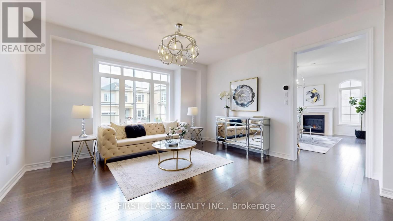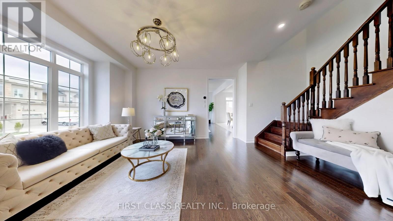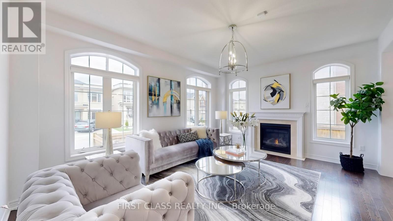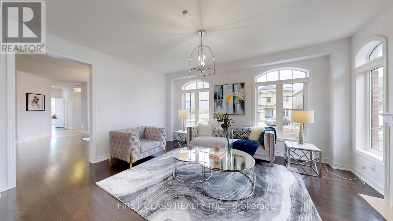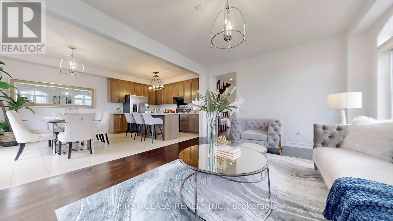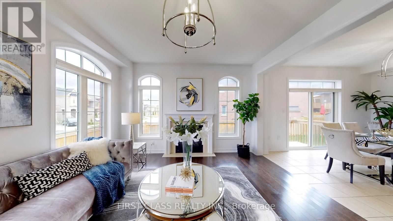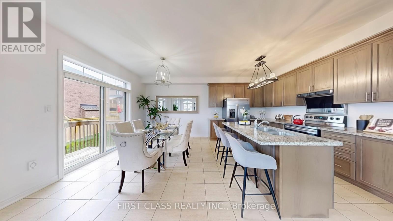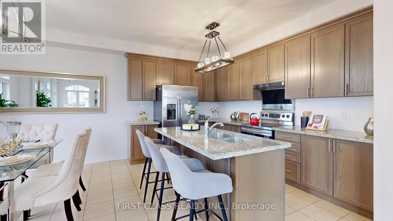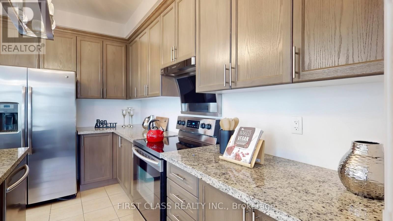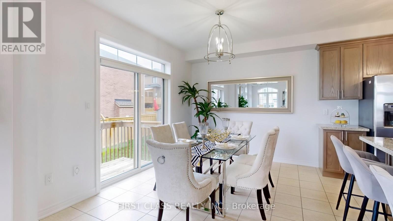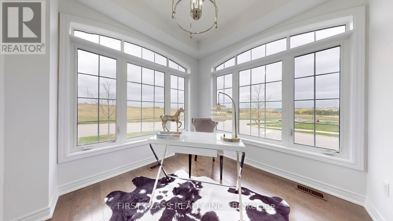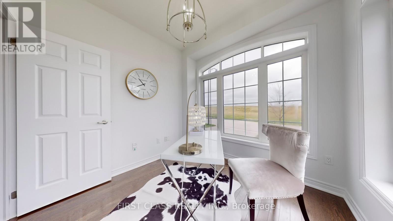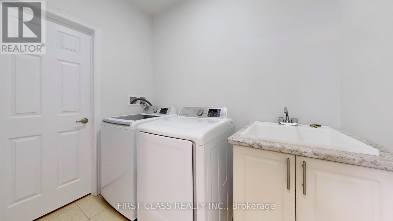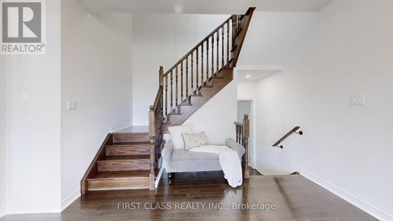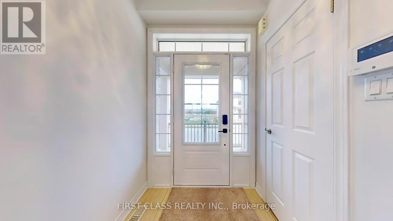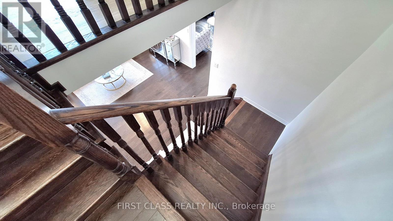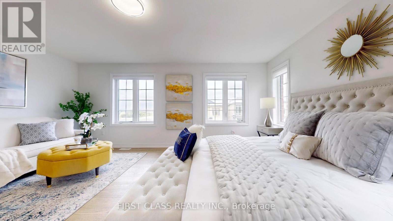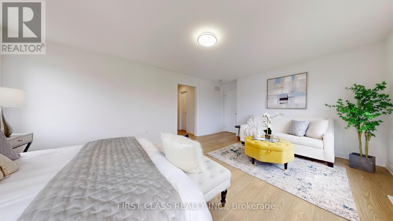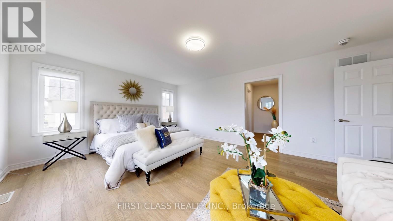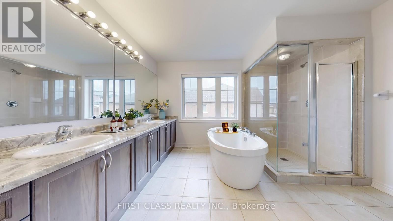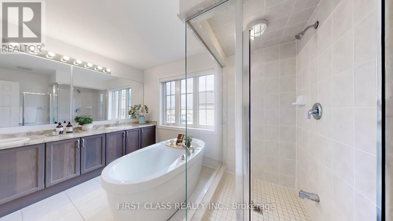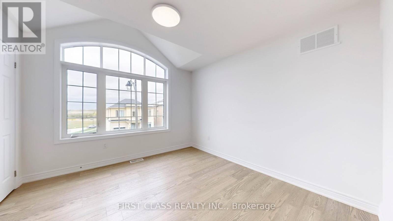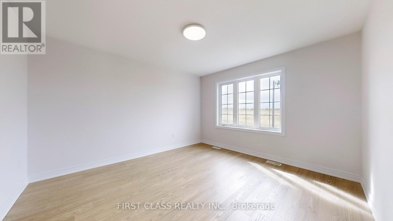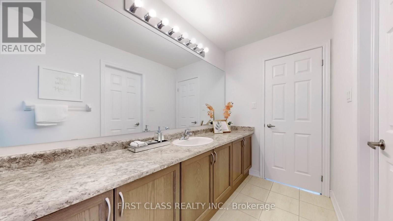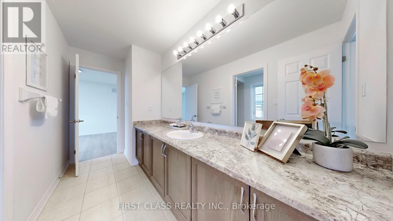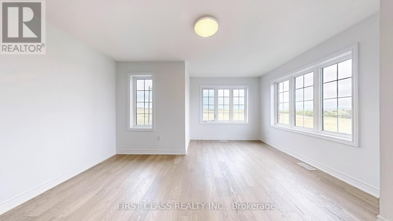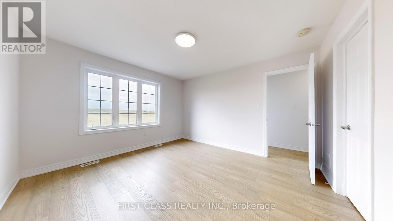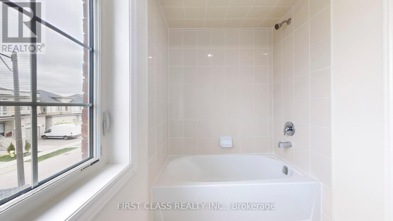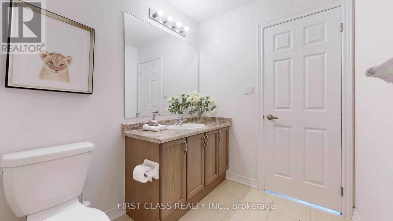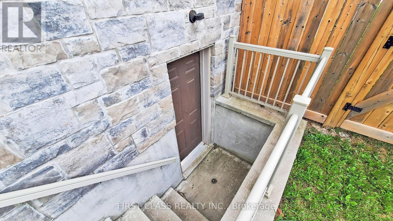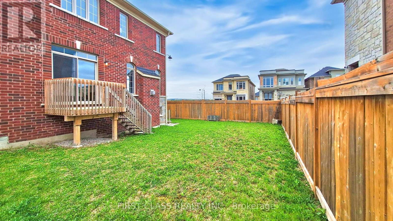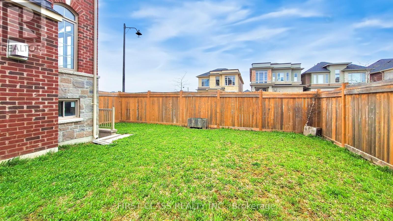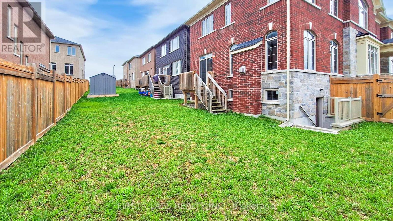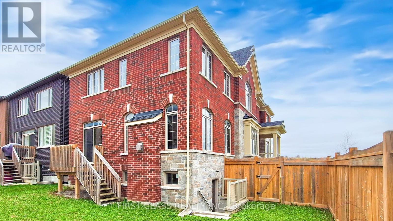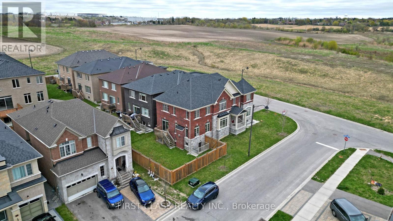43 Eastgrove Square E East Gwillimbury (Sharon), Ontario L9N 0R3
$1,390,000
Your Dream Luxury New 2 Car Garage Home! Nesting In The High Demand Community Of Sharon Village! Step To Go Train Station, Costco, Hospital, Shops, golf course, High Way 404 & All Amenities! This Sun Filled Stunning 4 Bedroom 4 Bathroom Home With 9 Feet Ceiling On The Main Floor And 9 Feet Ceiling On The Basement! Hardwood Floor Throughout On The Main Floor And Second Floor, High End Kitchen With Built In Appliances And Oversized Island, Large Windows Throughout Home With Ample Of Sun All The Day! Stained Oak Stairs, Stylish Upgrades ! Rogers Conservation Area Gorgeous Trails To Walk, And Enjoy Relaxing Life! Must See! Thanks For Showing! (id:55499)
Open House
This property has open houses!
2:00 pm
Ends at:4:00 pm
2:00 pm
Ends at:4:00 pm
2:00 pm
Ends at:4:00 pm
Property Details
| MLS® Number | N12143386 |
| Property Type | Single Family |
| Community Name | Sharon |
| Parking Space Total | 6 |
Building
| Bathroom Total | 4 |
| Bedrooms Above Ground | 4 |
| Bedrooms Total | 4 |
| Age | 0 To 5 Years |
| Appliances | Central Vacuum, Dishwasher, Dryer, Stove, Washer, Refrigerator |
| Basement Features | Walk-up |
| Basement Type | N/a |
| Construction Style Attachment | Detached |
| Cooling Type | Central Air Conditioning |
| Exterior Finish | Brick |
| Fireplace Present | Yes |
| Flooring Type | Hardwood, Carpeted |
| Foundation Type | Block, Brick, Stone |
| Half Bath Total | 1 |
| Heating Fuel | Natural Gas |
| Heating Type | Forced Air |
| Stories Total | 2 |
| Size Interior | 2500 - 3000 Sqft |
| Type | House |
| Utility Water | Municipal Water |
Parking
| Attached Garage | |
| Garage |
Land
| Acreage | No |
| Sewer | Sanitary Sewer |
| Size Depth | 102 Ft |
| Size Frontage | 53 Ft |
| Size Irregular | 53 X 102 Ft ; 102.51 Ft X 46.46 Ft X 85.79 Ft X 4.45 F |
| Size Total Text | 53 X 102 Ft ; 102.51 Ft X 46.46 Ft X 85.79 Ft X 4.45 F |
Rooms
| Level | Type | Length | Width | Dimensions |
|---|---|---|---|---|
| Second Level | Primary Bedroom | 14 m | 18 m | 14 m x 18 m |
| Second Level | Bedroom 2 | 12 m | 13.6 m | 12 m x 13.6 m |
| Second Level | Bedroom 3 | 13.2 m | 14 m | 13.2 m x 14 m |
| Second Level | Bedroom 4 | 11.3 m | 11 m | 11.3 m x 11 m |
| Main Level | Library | 9 m | 9 m | 9 m x 9 m |
| Main Level | Dining Room | 14 m | 14.6 m | 14 m x 14.6 m |
| Main Level | Great Room | 13 m | 16.9 m | 13 m x 16.9 m |
| Main Level | Kitchen | 13 m | 9 m | 13 m x 9 m |
| Main Level | Eating Area | 13 m | 10 m | 13 m x 10 m |
https://www.realtor.ca/real-estate/28301688/43-eastgrove-square-e-east-gwillimbury-sharon-sharon
Interested?
Contact us for more information

