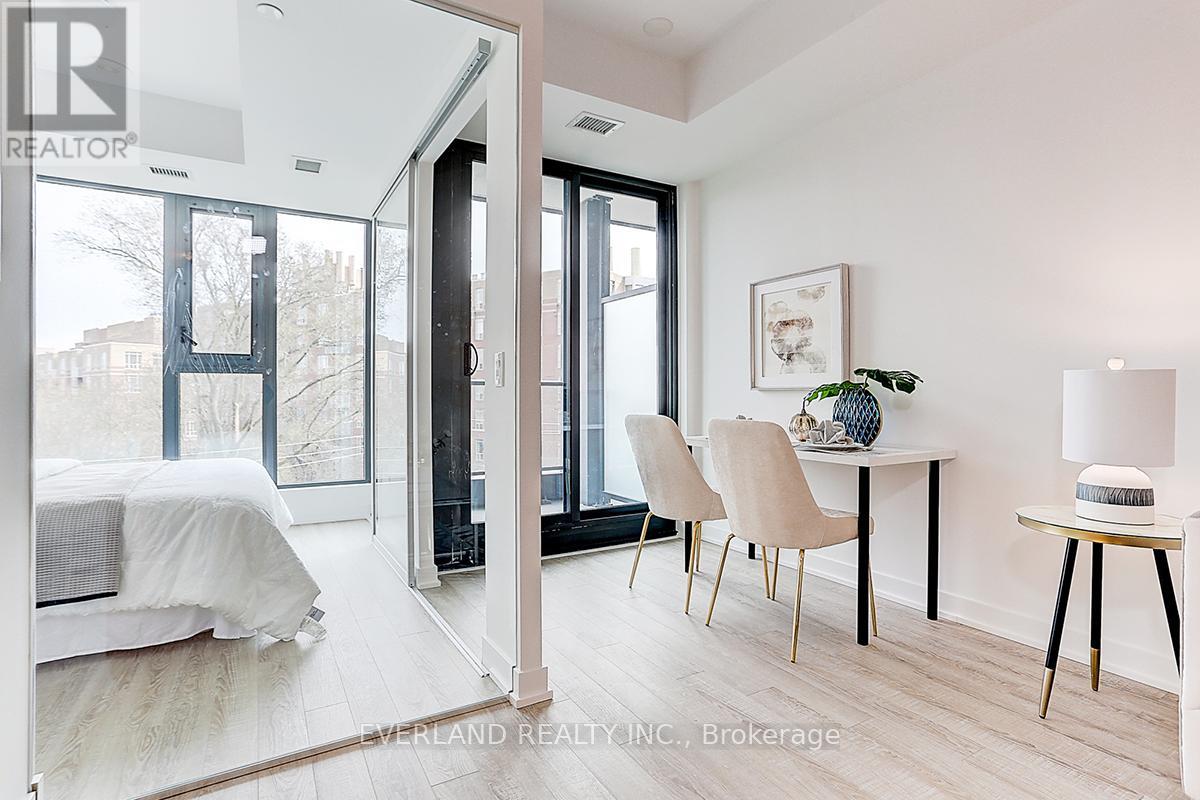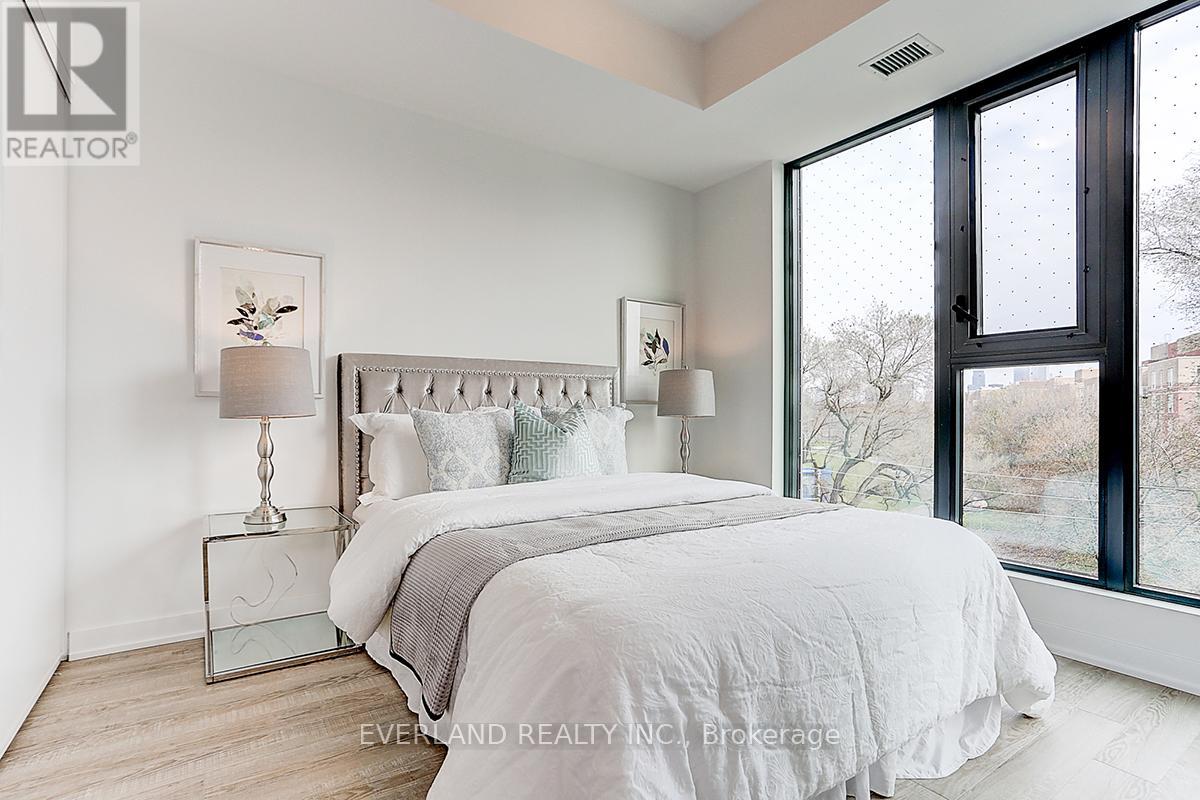413 - 250 Lawrence Avenue W Toronto (Lawrence Park North), Ontario M5M 1B1
2 Bedroom
1 Bathroom
500 - 599 sqft
Central Air Conditioning
Forced Air
$688,000Maintenance, Water, Heat, Common Area Maintenance
$391.16 Monthly
Maintenance, Water, Heat, Common Area Maintenance
$391.16 MonthlyBeautiful Brand New Luxury & Prestigious 1+den. Bright And Spacious, Open Concept Layout. Located At Lawrence Ave & Avenue Rd, Walking distance to John Wanless P.S.Glenview Senior P.S., Lawrence Park C.I. and Havergal private school. The Avenue Road and Yonge Street shopping district offers top-notch restaurants, shops, and specialty food shops. The private balcony provides a quiet place to relax while overlooking the greenspace and creek. Walk to the bus routes then hop on the Yonge Street subway line and you are downtown in 20 minutes! Steps to subway, easy access to public transit and 401 (id:55499)
Property Details
| MLS® Number | C12143360 |
| Property Type | Single Family |
| Community Name | Lawrence Park North |
| Community Features | Pet Restrictions |
| Features | Balcony, In Suite Laundry |
Building
| Bathroom Total | 1 |
| Bedrooms Above Ground | 1 |
| Bedrooms Below Ground | 1 |
| Bedrooms Total | 2 |
| Age | New Building |
| Amenities | Storage - Locker |
| Appliances | Dishwasher, Dryer, Microwave, Oven, Stove, Washer, Refrigerator |
| Cooling Type | Central Air Conditioning |
| Exterior Finish | Brick |
| Heating Fuel | Natural Gas |
| Heating Type | Forced Air |
| Size Interior | 500 - 599 Sqft |
| Type | Apartment |
Parking
| Garage |
Land
| Acreage | No |
Rooms
| Level | Type | Length | Width | Dimensions |
|---|---|---|---|---|
| Flat | Bedroom | 3.35 m | 3 m | 3.35 m x 3 m |
| Flat | Den | 2.6 m | 2.6 m | 2.6 m x 2.6 m |
Interested?
Contact us for more information






































