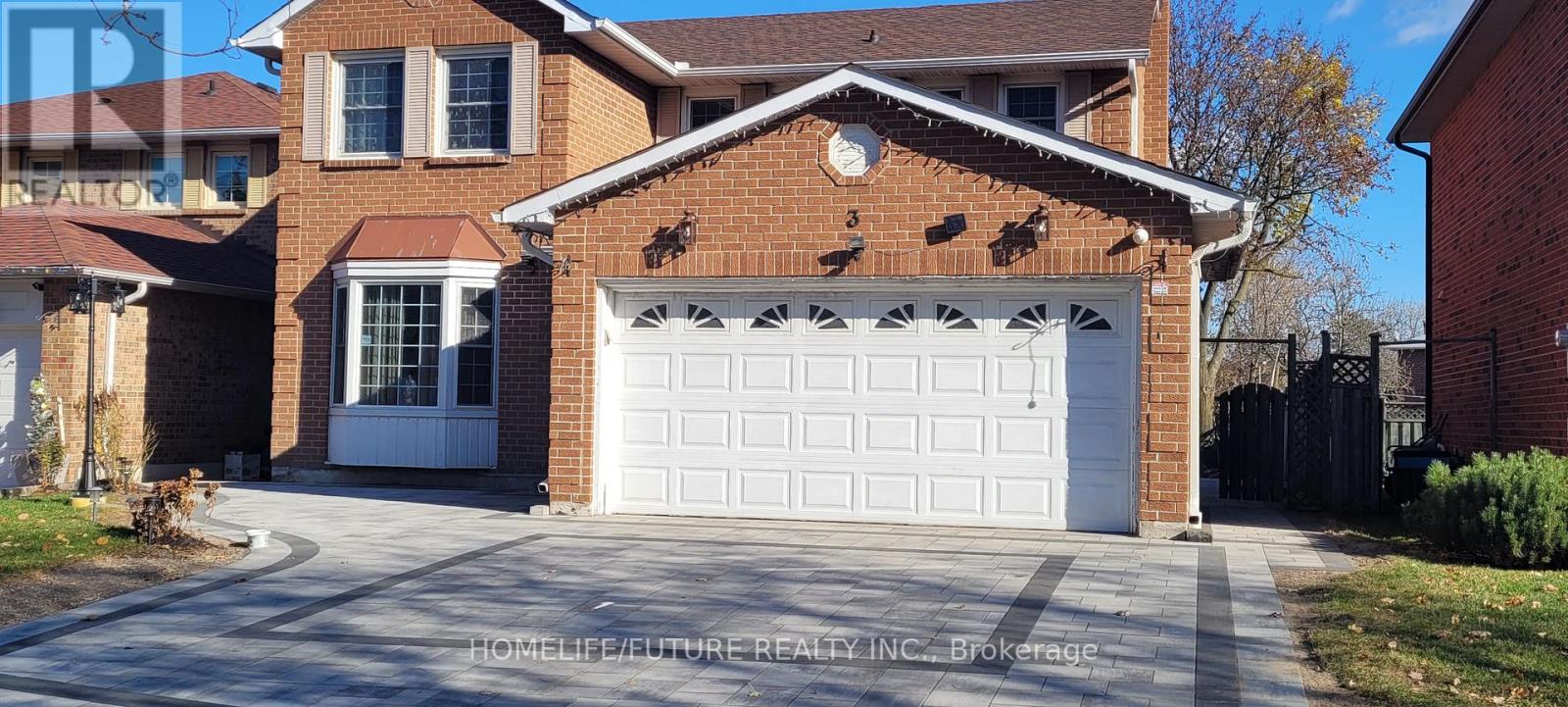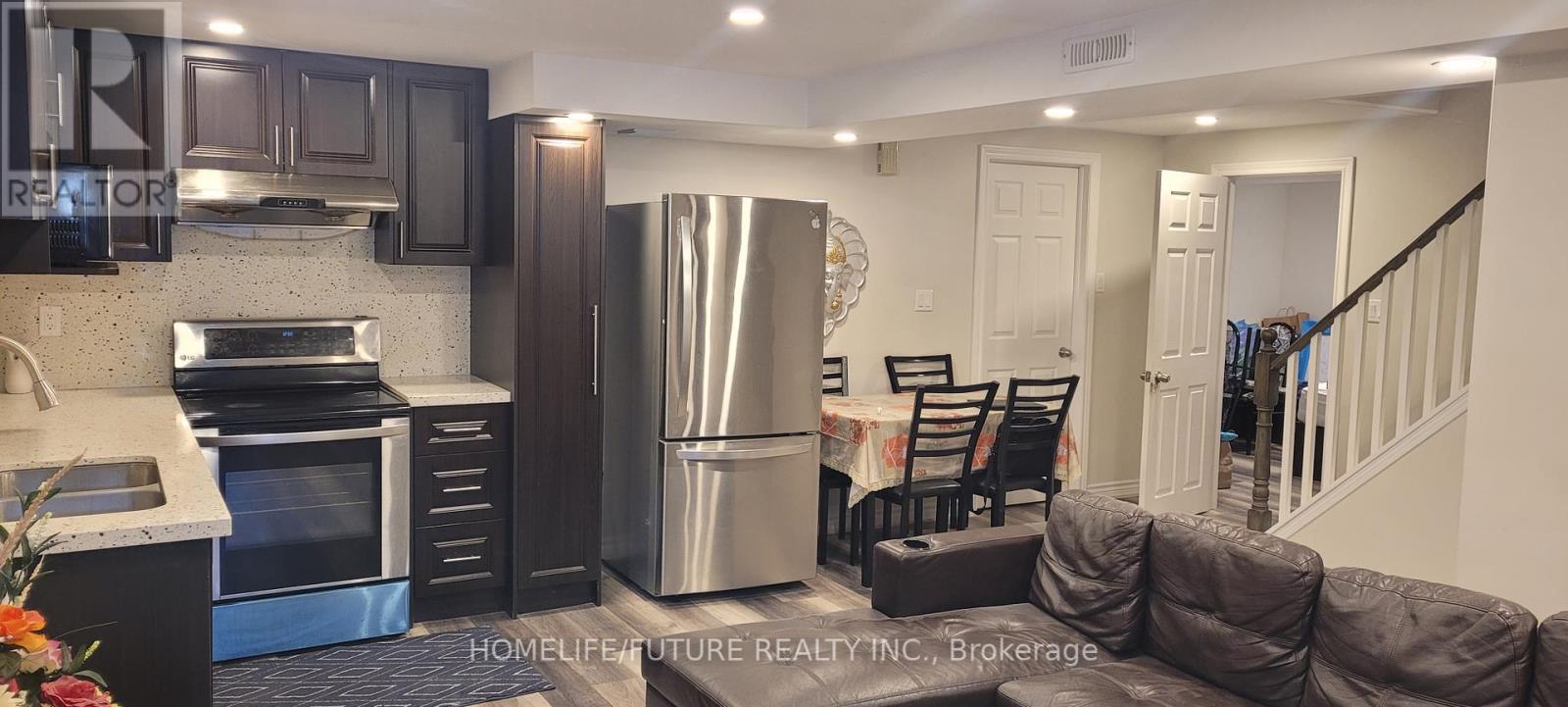2 Bedroom
1 Bathroom
2000 - 2500 sqft
Fireplace
Central Air Conditioning
Forced Air
$2,000 Monthly
Legal Basement Apartment With Separate Entrance, Beautiful 2 Bedrooms & 1 Full Washroom In Prestigious Highland Creek Neighbourhood! Easy Access To Highway 401, Shopping, Scarborough Town Centre, Walking Distance For University Of Toronto And Minutes To Centennial College And So Much More! Excellent School District, Walking Distance To Morrish Ps, Cardinal Leger Catholic School & Library. Basic WIFI Included. Tenant Pays Rent Plus 30% Of Utilities And Tenant Insurance. (id:55499)
Property Details
|
MLS® Number
|
E12143117 |
|
Property Type
|
Single Family |
|
Community Name
|
Highland Creek |
|
Amenities Near By
|
Park, Schools |
|
Community Features
|
Community Centre, School Bus |
|
Features
|
Carpet Free |
|
Parking Space Total
|
1 |
Building
|
Bathroom Total
|
1 |
|
Bedrooms Above Ground
|
2 |
|
Bedrooms Total
|
2 |
|
Amenities
|
Fireplace(s) |
|
Appliances
|
Dryer, Microwave, Stove, Washer, Refrigerator |
|
Basement Development
|
Finished |
|
Basement Features
|
Separate Entrance, Walk Out |
|
Basement Type
|
N/a (finished) |
|
Construction Style Attachment
|
Detached |
|
Cooling Type
|
Central Air Conditioning |
|
Exterior Finish
|
Brick |
|
Fireplace Present
|
Yes |
|
Fireplace Total
|
1 |
|
Flooring Type
|
Laminate |
|
Foundation Type
|
Unknown |
|
Heating Fuel
|
Natural Gas |
|
Heating Type
|
Forced Air |
|
Stories Total
|
2 |
|
Size Interior
|
2000 - 2500 Sqft |
|
Type
|
House |
|
Utility Water
|
Municipal Water |
Parking
Land
|
Acreage
|
No |
|
Fence Type
|
Fenced Yard |
|
Land Amenities
|
Park, Schools |
|
Sewer
|
Sanitary Sewer |
Rooms
| Level |
Type |
Length |
Width |
Dimensions |
|
Basement |
Bedroom |
3.81 m |
3.04 m |
3.81 m x 3.04 m |
|
Basement |
Bedroom 2 |
3.2 m |
3.04 m |
3.2 m x 3.04 m |
|
Basement |
Living Room |
5.48 m |
4.87 m |
5.48 m x 4.87 m |
|
Basement |
Laundry Room |
|
|
Measurements not available |
|
Basement |
Other |
|
|
Measurements not available |
https://www.realtor.ca/real-estate/28301031/bsmt-3-parade-square-toronto-highland-creek-highland-creek

















