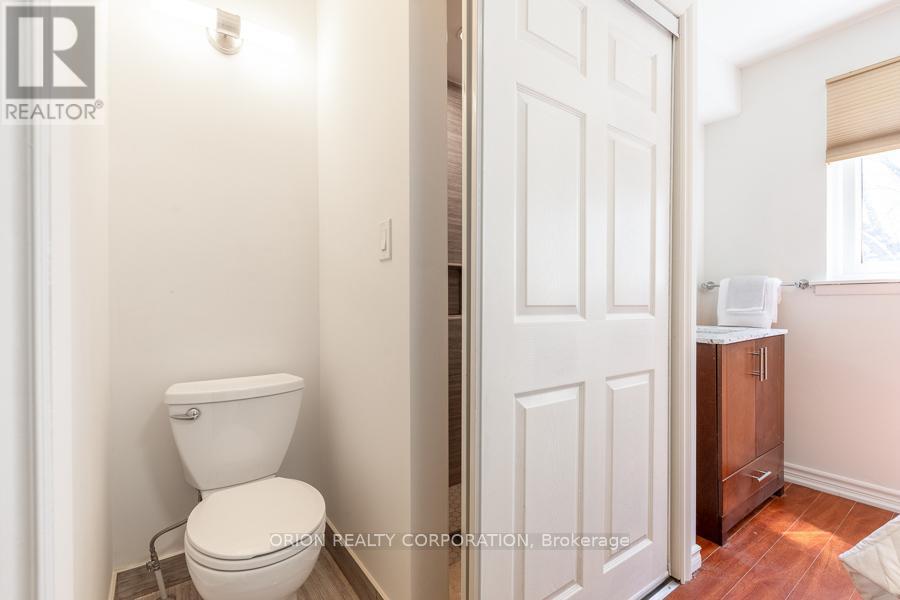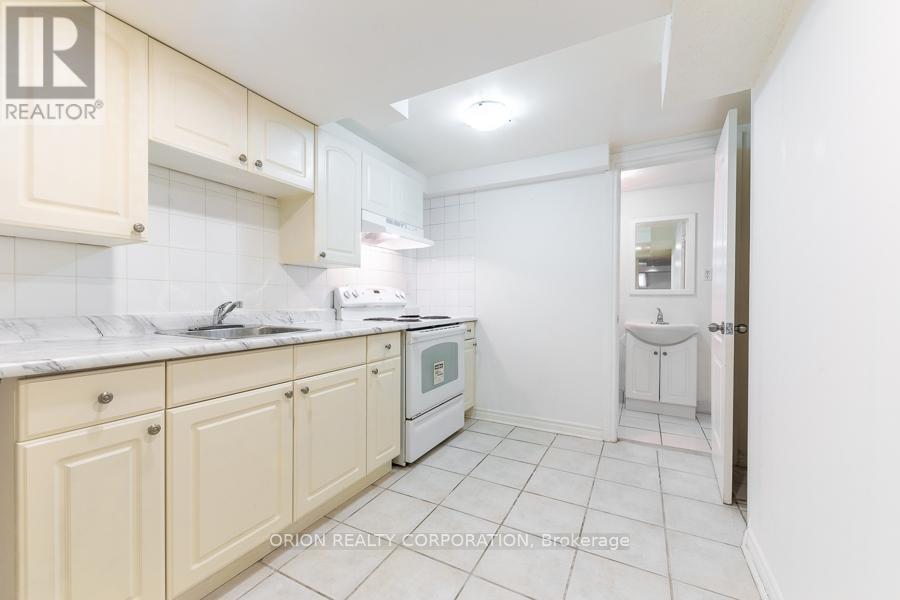15 Berner Trail Toronto (Malvern), Ontario M1B 1A8
$989,999
Welcome to 15 Berner Trail! This beautifully updated 3 bed, 3 bath bungalow nestled in a family friendly neighbourhood. Perfect for families, multi generational living or investors. Enjoy a bright open main floor with updated lighting, windows, freshly painted and much more. New roof and furnace (2024) newer windows & doors (2018) , new eavestrough. Fully finished basement has a separate entrance, full kitchen, 3 piece bathroom, large bedroom, large closet and open rec room with brand new vinyl floor. Perfect as an in law suite. Situated on a large lot with ample parking, this home may also qualify for Toronto's permitted garden suite (buyer to verify).Located close to schools, transit, parks and amenities. This is a rare opportunity to own a move in ready home in a thriving community. Don't miss out on this turnkey home! (id:55499)
Open House
This property has open houses!
2:00 pm
Ends at:4:00 pm
Property Details
| MLS® Number | E12142926 |
| Property Type | Single Family |
| Community Name | Malvern |
| Parking Space Total | 3 |
Building
| Bathroom Total | 3 |
| Bedrooms Above Ground | 3 |
| Bedrooms Below Ground | 1 |
| Bedrooms Total | 4 |
| Appliances | Dryer, Water Heater, Two Stoves, Washer, Window Coverings, Two Refrigerators |
| Architectural Style | Raised Bungalow |
| Basement Development | Finished |
| Basement Features | Separate Entrance |
| Basement Type | N/a (finished) |
| Construction Style Attachment | Detached |
| Cooling Type | Central Air Conditioning |
| Exterior Finish | Brick |
| Flooring Type | Laminate, Vinyl |
| Foundation Type | Concrete |
| Heating Fuel | Natural Gas |
| Heating Type | Forced Air |
| Stories Total | 1 |
| Size Interior | 700 - 1100 Sqft |
| Type | House |
| Utility Water | Municipal Water |
Parking
| No Garage | |
| Covered |
Land
| Acreage | No |
| Sewer | Sanitary Sewer |
| Size Depth | 110 Ft ,1 In |
| Size Frontage | 46 Ft ,1 In |
| Size Irregular | 46.1 X 110.1 Ft |
| Size Total Text | 46.1 X 110.1 Ft |
Rooms
| Level | Type | Length | Width | Dimensions |
|---|---|---|---|---|
| Basement | Recreational, Games Room | 4.65 m | 3.05 m | 4.65 m x 3.05 m |
| Basement | Kitchen | 2.2 m | 1.64 m | 2.2 m x 1.64 m |
| Basement | Eating Area | 4.26 m | 3.5 m | 4.26 m x 3.5 m |
| Ground Level | Kitchen | 3.05 m | 1.83 m | 3.05 m x 1.83 m |
| Ground Level | Dining Room | 2.13 m | 1.52 m | 2.13 m x 1.52 m |
| Ground Level | Living Room | 4.26 m | 3.04 m | 4.26 m x 3.04 m |
| Ground Level | Primary Bedroom | 3.04 m | 2.74 m | 3.04 m x 2.74 m |
| Ground Level | Bedroom 2 | 2.4 m | 2.4 m | 2.4 m x 2.4 m |
| Ground Level | Bedroom 3 | 1.82 m | 1.82 m | 1.82 m x 1.82 m |
https://www.realtor.ca/real-estate/28300244/15-berner-trail-toronto-malvern-malvern
Interested?
Contact us for more information






































