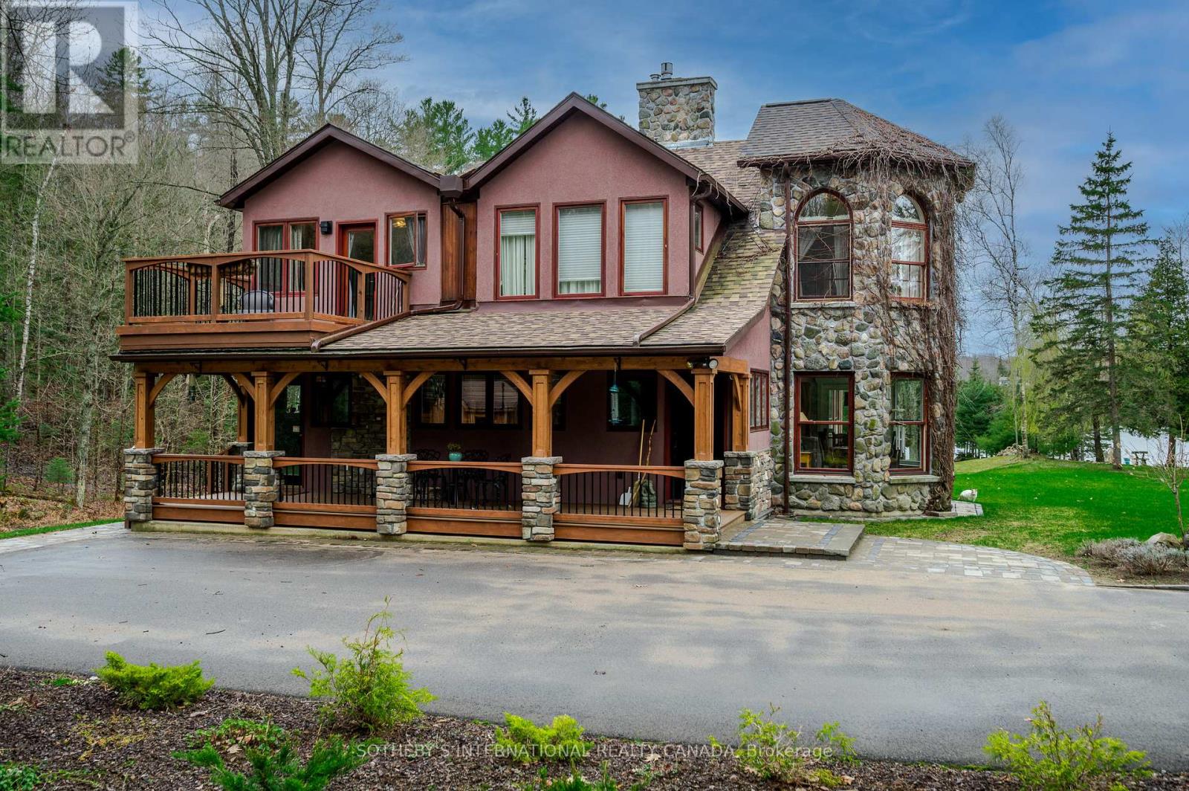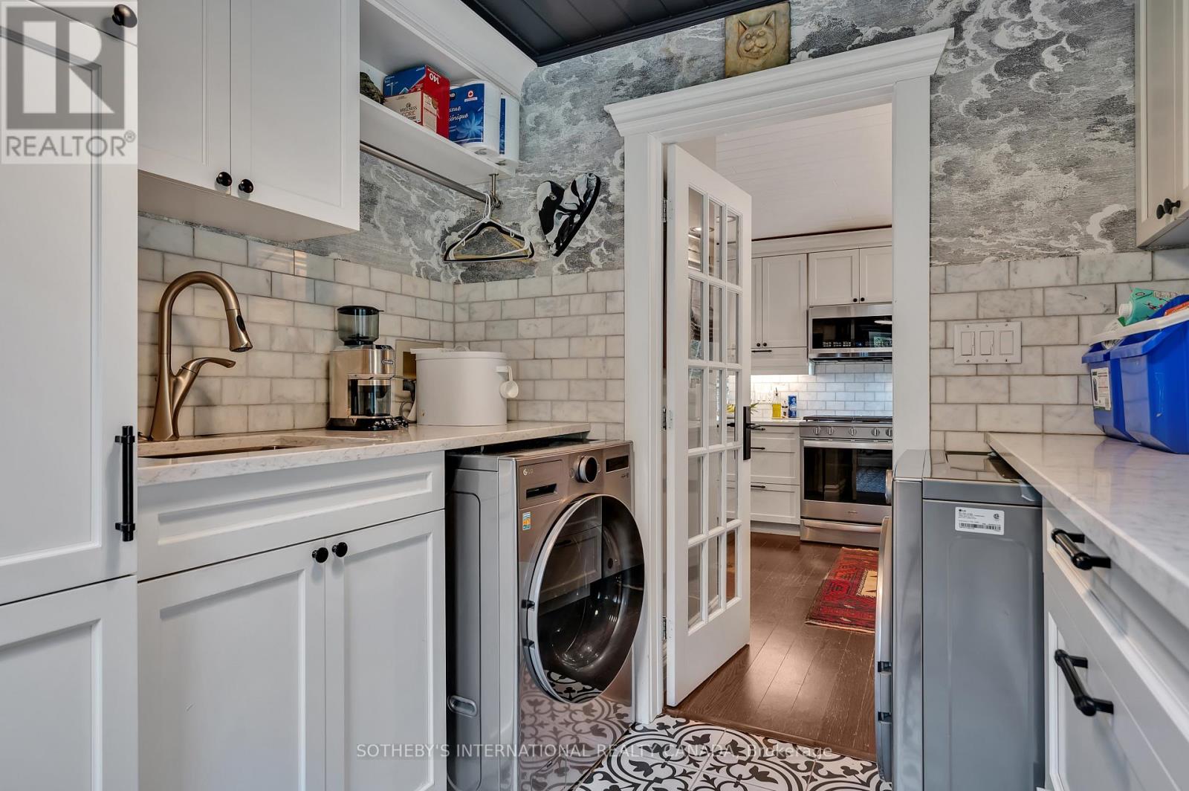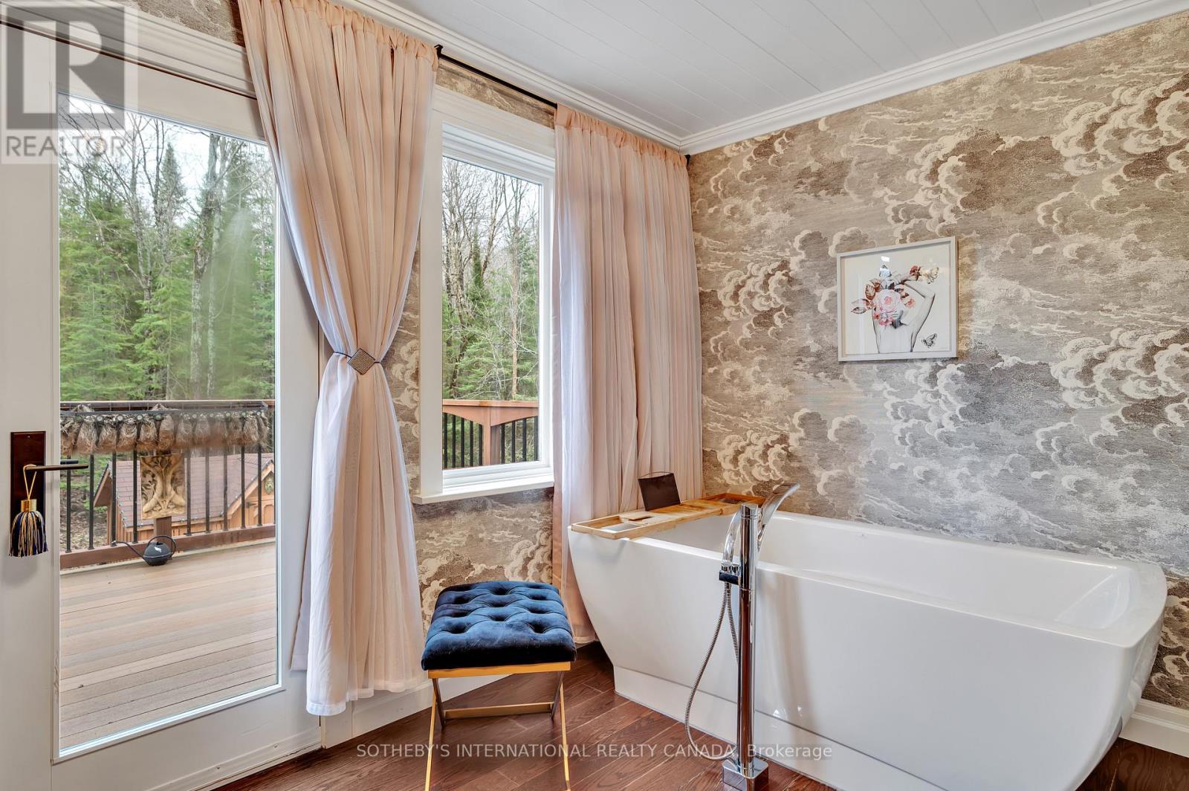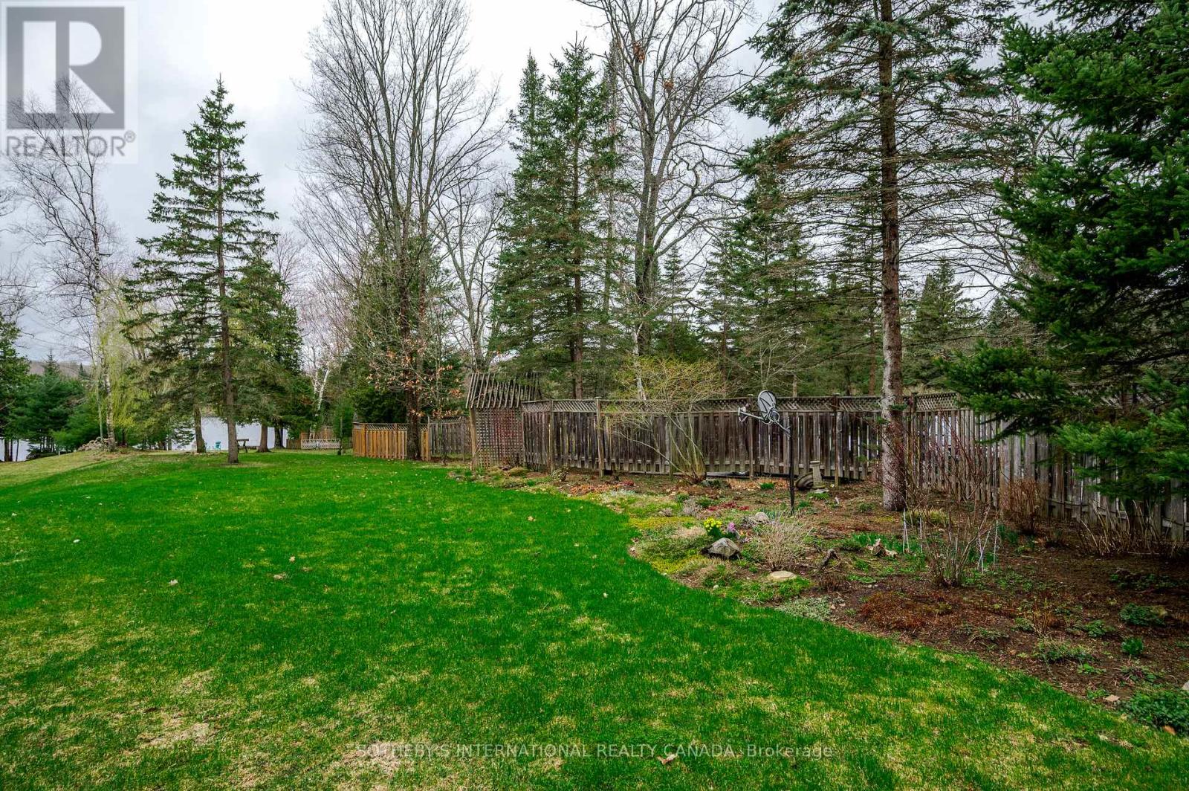3 Bedroom
2 Bathroom
3000 - 3500 sqft
Fireplace
Central Air Conditioning
Forced Air
Waterfront
$2,200,000
Rare Investment Opportunity: Grail Springs Retreat for Wellbeing, Bancroft, Ontario. Discover a once-in-a-lifetime opportunity to own the world-renowned Grail Springs Retreat for Wellbeing, a Member of the Healing Hotels of the World. Nestled on 90+ acres of pristine forest, spring-fed lake and mineral-rich land in BancroftCanada's mineral capital. Established in 1993, this multi-award-winning, intimate retreat centre combines luxury, sustainability, and holistic wellness in one turnkey package. The property features 13 elegant guest accommodations, a fully equipped spa, salt room, yoga and meditation facilities, stone labyrinth, outdoor thermal circuit, spring-fed lake, extensive walking trails, and a crystal crop meditation area. Built with purpose and vision, this is a destination sanctuary for global wellness seekers. An established business with international recognition, including the World Spa Award: Canadas Best Wellness Retreat for 2019-2024Highlights include:Over 20,000 sq ft of buildings, including the main retreat centre, spa, kitchen and dining room facilitiesAuxiliary Properties for purchase as part of a package: Executive home with acreage, staff apartment and laundry Kitchen and dining room, maintenance workshop, horse barns, tractor, maintenance vehicles, on-site laundry facilitiesPrivate beach, lakeside amenities, meditation gardens, outdoor yoga deck Zoning in place for hospitality/wellness use Sustainable infrastructure and eco-conscious systems are in place Private label, extensive 100% natural product line, boutique and online store Whether seeking a unique business venture or a legacy property rooted in natural beauty and spiritual grounding, Grail Springs offers an unparalleled opportunity. Centrally located just 2.5 hours from Toronto and Ottawa, with year-round accessibility on Spurr Lake. (id:55499)
Property Details
|
MLS® Number
|
X12142752 |
|
Property Type
|
Single Family |
|
Easement
|
Easement |
|
Features
|
Carpet Free |
|
Parking Space Total
|
10 |
|
Structure
|
Dock |
|
View Type
|
Direct Water View |
|
Water Front Name
|
Bay Lake |
|
Water Front Type
|
Waterfront |
Building
|
Bathroom Total
|
2 |
|
Bedrooms Above Ground
|
3 |
|
Bedrooms Total
|
3 |
|
Appliances
|
Water Heater |
|
Basement Development
|
Unfinished |
|
Basement Type
|
N/a (unfinished) |
|
Construction Style Attachment
|
Detached |
|
Cooling Type
|
Central Air Conditioning |
|
Exterior Finish
|
Stone, Stucco |
|
Fireplace Present
|
Yes |
|
Flooring Type
|
Hardwood |
|
Foundation Type
|
Concrete |
|
Heating Fuel
|
Propane |
|
Heating Type
|
Forced Air |
|
Stories Total
|
2 |
|
Size Interior
|
3000 - 3500 Sqft |
|
Type
|
House |
Parking
Land
|
Access Type
|
Private Road, Private Docking |
|
Acreage
|
No |
|
Sewer
|
Septic System |
|
Size Depth
|
3083 Ft ,1 In |
|
Size Frontage
|
335 Ft |
|
Size Irregular
|
335 X 3083.1 Ft ; Irregular |
|
Size Total Text
|
335 X 3083.1 Ft ; Irregular |
|
Zoning Description
|
Ru-ep |
Rooms
| Level |
Type |
Length |
Width |
Dimensions |
|
Second Level |
Primary Bedroom |
8.07 m |
6.04 m |
8.07 m x 6.04 m |
|
Second Level |
Bedroom |
5.28 m |
5.21 m |
5.28 m x 5.21 m |
|
Second Level |
Bedroom |
5.43 m |
3.71 m |
5.43 m x 3.71 m |
|
Main Level |
Living Room |
8.15 m |
5.18 m |
8.15 m x 5.18 m |
|
Main Level |
Dining Room |
3.61 m |
2.69 m |
3.61 m x 2.69 m |
|
Main Level |
Kitchen |
6.73 m |
5.99 m |
6.73 m x 5.99 m |
|
Main Level |
Family Room |
5.46 m |
3.71 m |
5.46 m x 3.71 m |
https://www.realtor.ca/real-estate/28300004/2004a-bay-lake-road-bancroft




















































