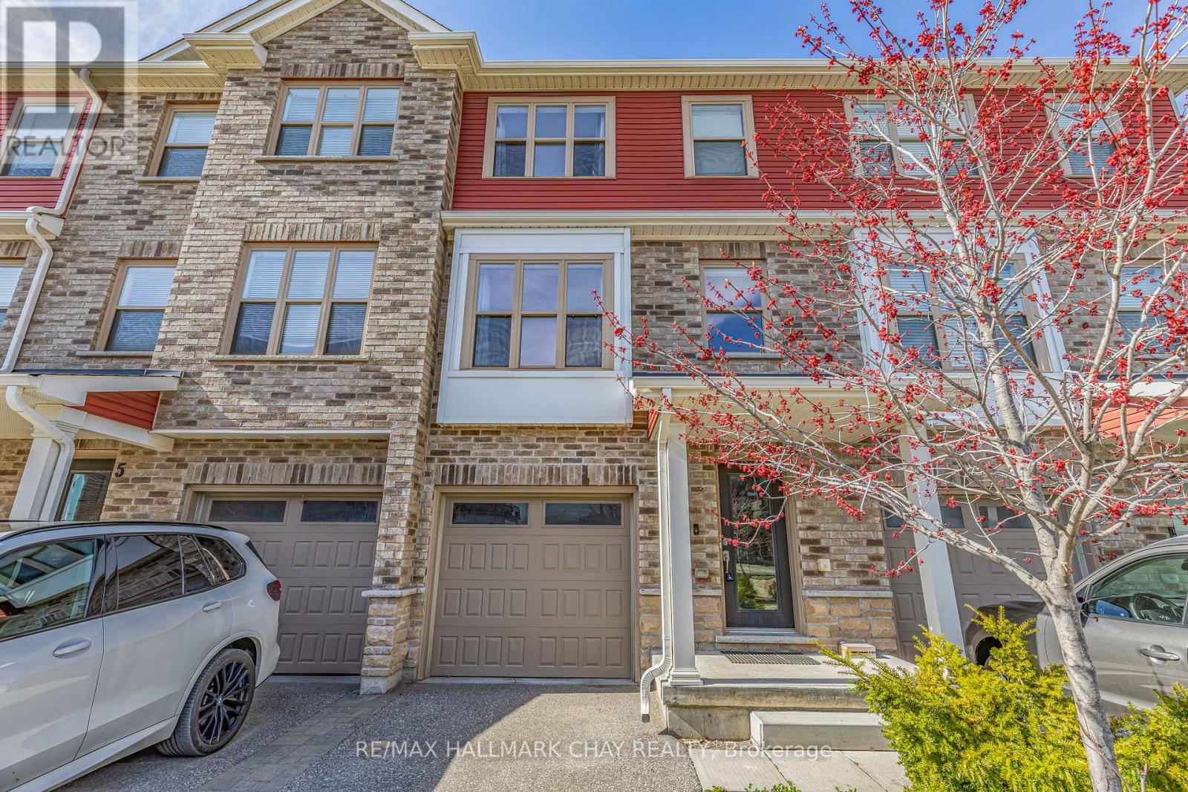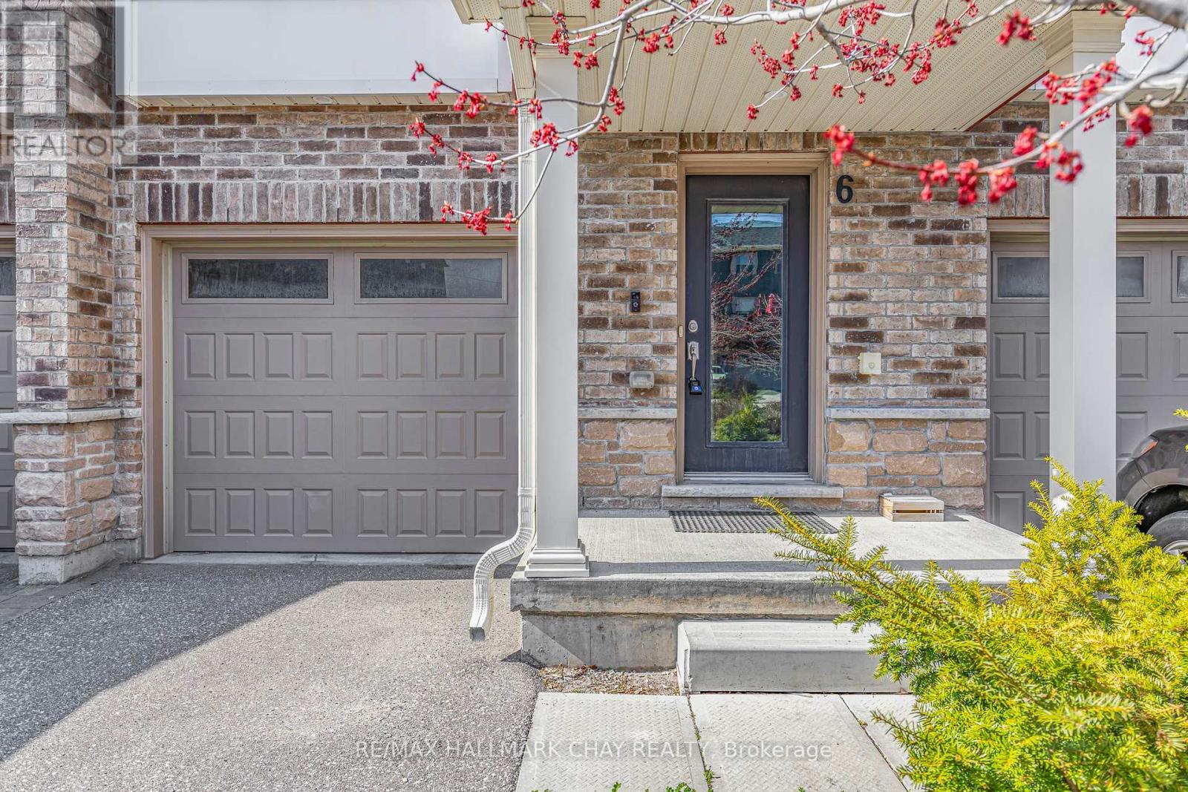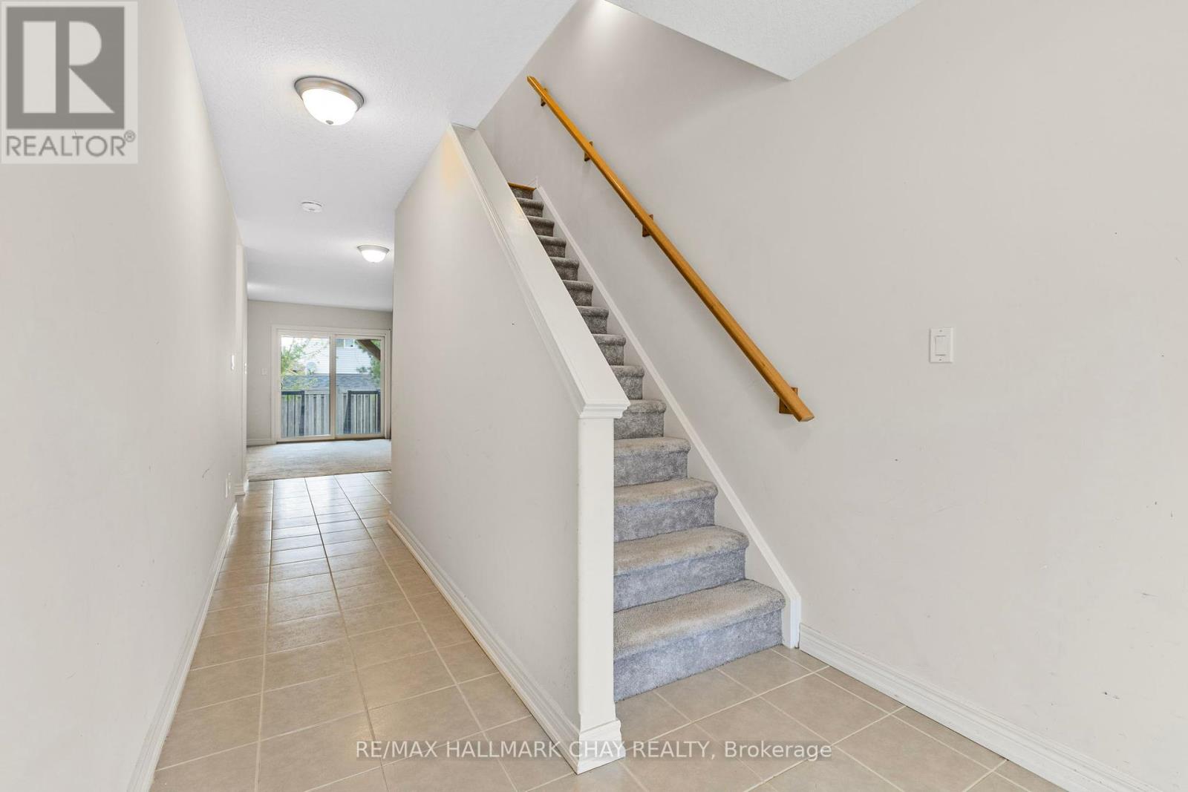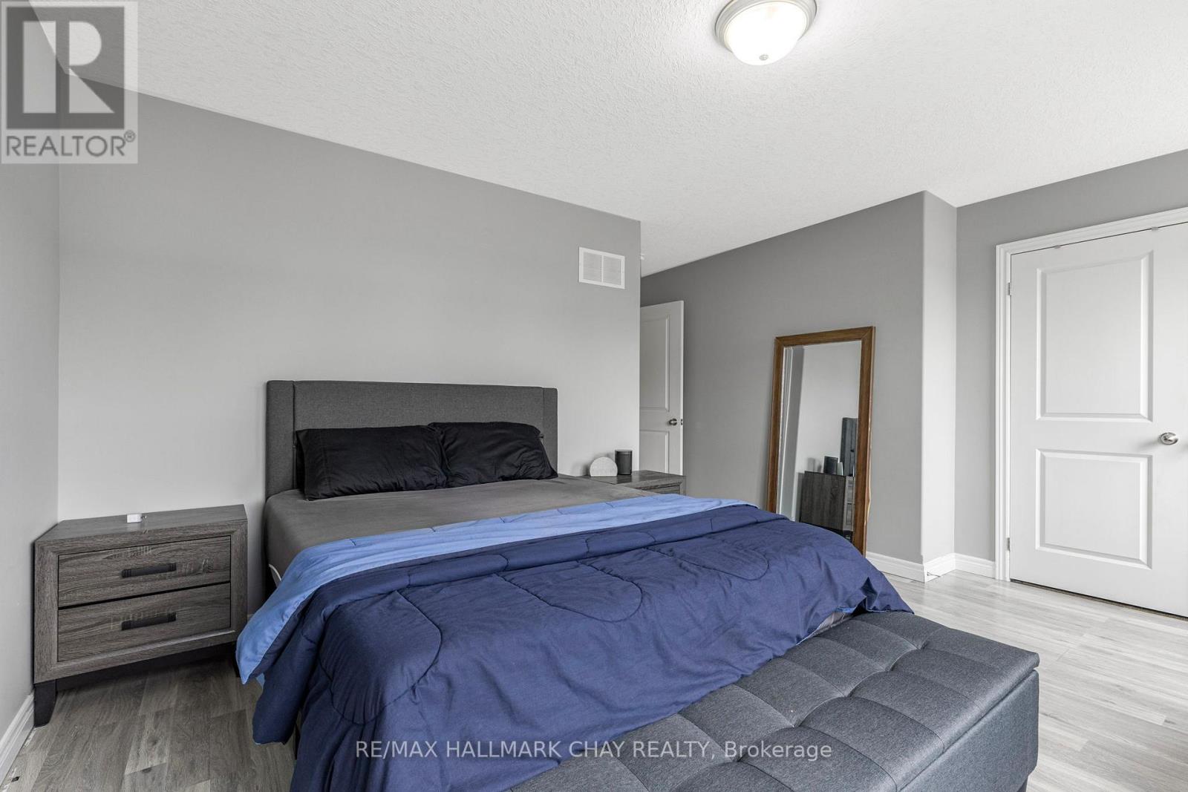6 - 1 Leggott Avenue Barrie (Painswick North), Ontario L4N 6B1
$629,900Maintenance, Parcel of Tied Land
$213 Monthly
Maintenance, Parcel of Tied Land
$213 MonthlyWelcome To This Beautifully Maintained 3-Bedroom, 4-Bathroom Townhouse Built In 2018 By Mason Homes.Designed With Function And Flow In Mind, This Home Offers A Bright And Spacious Layout With Smart Use OfEvery Square Foot. The Main Living Area Opens To An Oversized Sun deck Ideal For Entertaining, Relaxing, Or Summer Barbecues.Upstairs, You'll Find Three Generous Bedrooms Including A Large Primary Suite With Ample Closet Space And A Private Ensuite. The Lower Level Offers Additional Living Space, Perfect For A Home Office, Rec Room, Or GuestArea. The Unfinished Basement Offers A Blank Canvas, Ready For Your Personal Touch Whether It's A Home Gym, Media Room, Or Extra Living Space. Located In A Family-Friendly Complex, Just Minutes From Highway 400, Shopping, Schools, Parks, And Public Transit At Your Fingertips This Home Truly Offers The Best Of Comfort And Convenience. Simply Move In And Enjoy! Highway 400 - 3.9km Centennial Beach 5.8km Georgian College 13km Friday Harbour 12km (id:55499)
Property Details
| MLS® Number | S12142435 |
| Property Type | Single Family |
| Community Name | Painswick North |
| Amenities Near By | Hospital, Park, Public Transit, Schools |
| Community Features | Community Centre |
| Equipment Type | Water Heater - Gas |
| Features | Flat Site |
| Parking Space Total | 2 |
| Rental Equipment Type | Water Heater - Gas |
| Structure | Deck, Porch |
Building
| Bathroom Total | 4 |
| Bedrooms Above Ground | 3 |
| Bedrooms Total | 3 |
| Age | 6 To 15 Years |
| Appliances | Dishwasher, Dryer, Stove, Washer, Refrigerator |
| Basement Development | Unfinished |
| Basement Type | N/a (unfinished) |
| Construction Style Attachment | Attached |
| Cooling Type | Central Air Conditioning |
| Exterior Finish | Brick, Vinyl Siding |
| Flooring Type | Tile, Carpeted, Laminate |
| Foundation Type | Brick |
| Half Bath Total | 2 |
| Heating Fuel | Natural Gas |
| Heating Type | Forced Air |
| Stories Total | 3 |
| Size Interior | 1500 - 2000 Sqft |
| Type | Row / Townhouse |
| Utility Water | Municipal Water |
Parking
| Attached Garage | |
| Garage |
Land
| Acreage | No |
| Land Amenities | Hospital, Park, Public Transit, Schools |
| Sewer | Sanitary Sewer |
| Size Depth | 40 Ft ,6 In |
| Size Frontage | 18 Ft |
| Size Irregular | 18 X 40.5 Ft |
| Size Total Text | 18 X 40.5 Ft|under 1/2 Acre |
Rooms
| Level | Type | Length | Width | Dimensions |
|---|---|---|---|---|
| Third Level | Bedroom 3 | 2.57 m | 4.27 m | 2.57 m x 4.27 m |
| Third Level | Primary Bedroom | 4.53 m | 4.93 m | 4.53 m x 4.93 m |
| Third Level | Bathroom | 2.55 m | 1.52 m | 2.55 m x 1.52 m |
| Third Level | Bathroom | 2.92 m | 1.74 m | 2.92 m x 1.74 m |
| Third Level | Bedroom 2 | 2.56 m | 3.17 m | 2.56 m x 3.17 m |
| Main Level | Foyer | 2.5 m | 2.22 m | 2.5 m x 2.22 m |
| Main Level | Bathroom | 1.33 m | 1.45 m | 1.33 m x 1.45 m |
| Main Level | Living Room | 5.23 m | 7.57 m | 5.23 m x 7.57 m |
| Main Level | Kitchen | 3.77 m | 3.91 m | 3.77 m x 3.91 m |
| Main Level | Dining Room | 1.45 m | 3.15 m | 1.45 m x 3.15 m |
| Ground Level | Bathroom | 1.59 m | 1.73 m | 1.59 m x 1.73 m |
| Ground Level | Living Room | 5.22 m | 3.63 m | 5.22 m x 3.63 m |
Utilities
| Cable | Available |
| Sewer | Installed |
Interested?
Contact us for more information



























