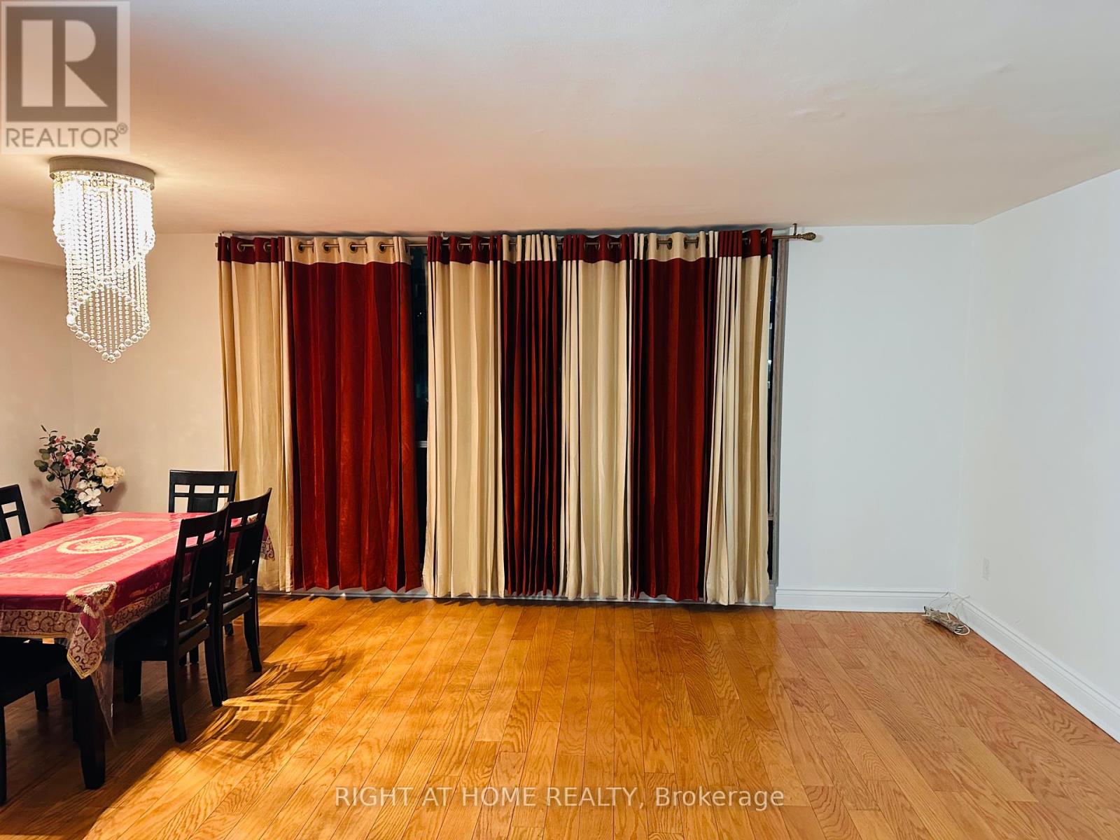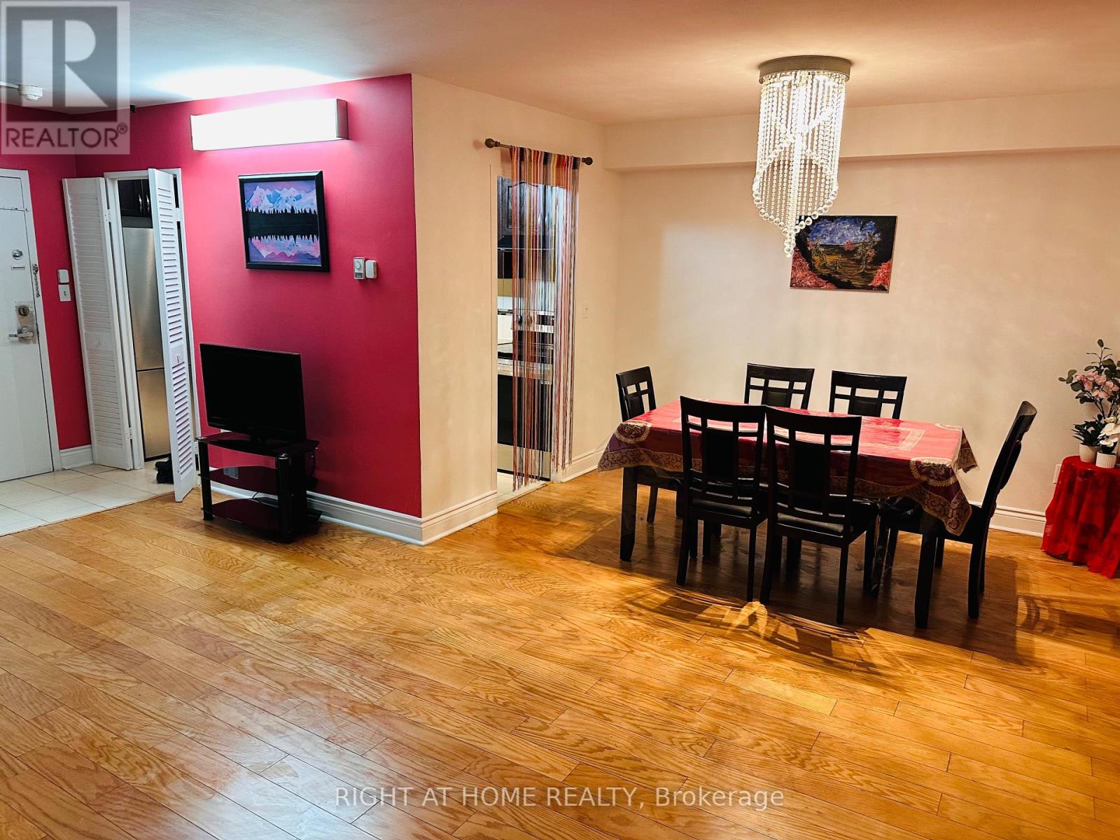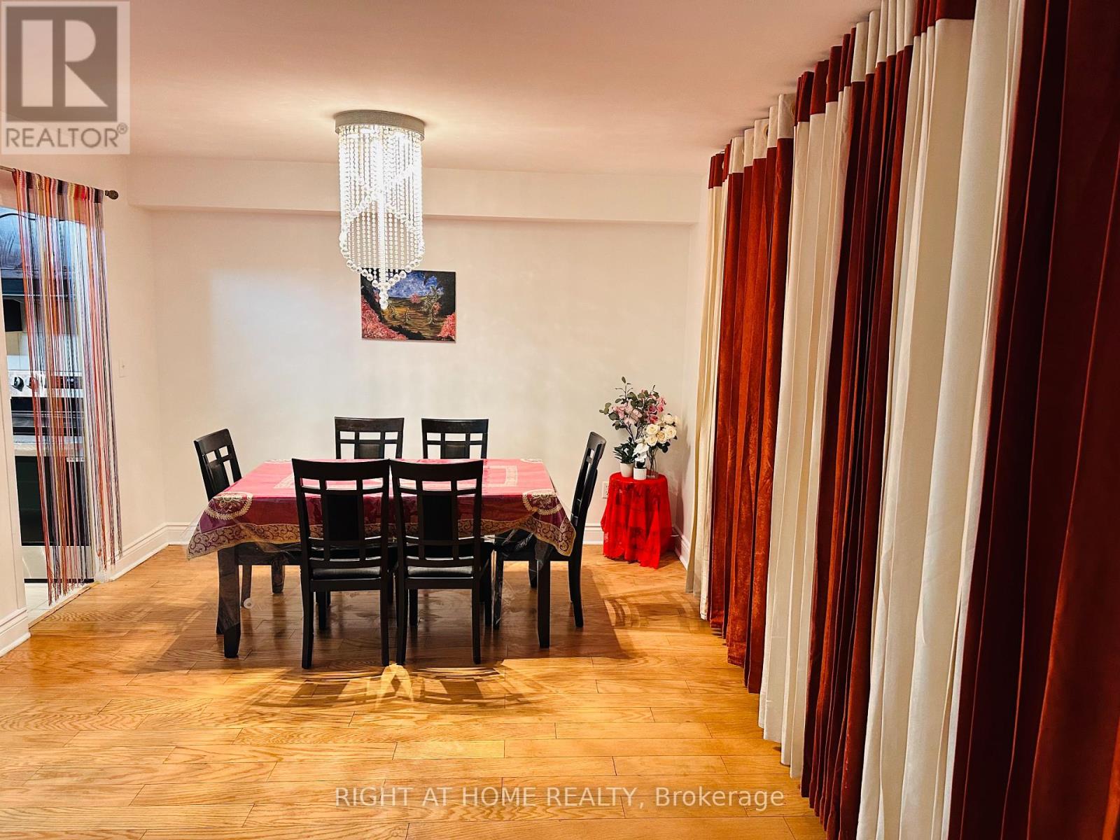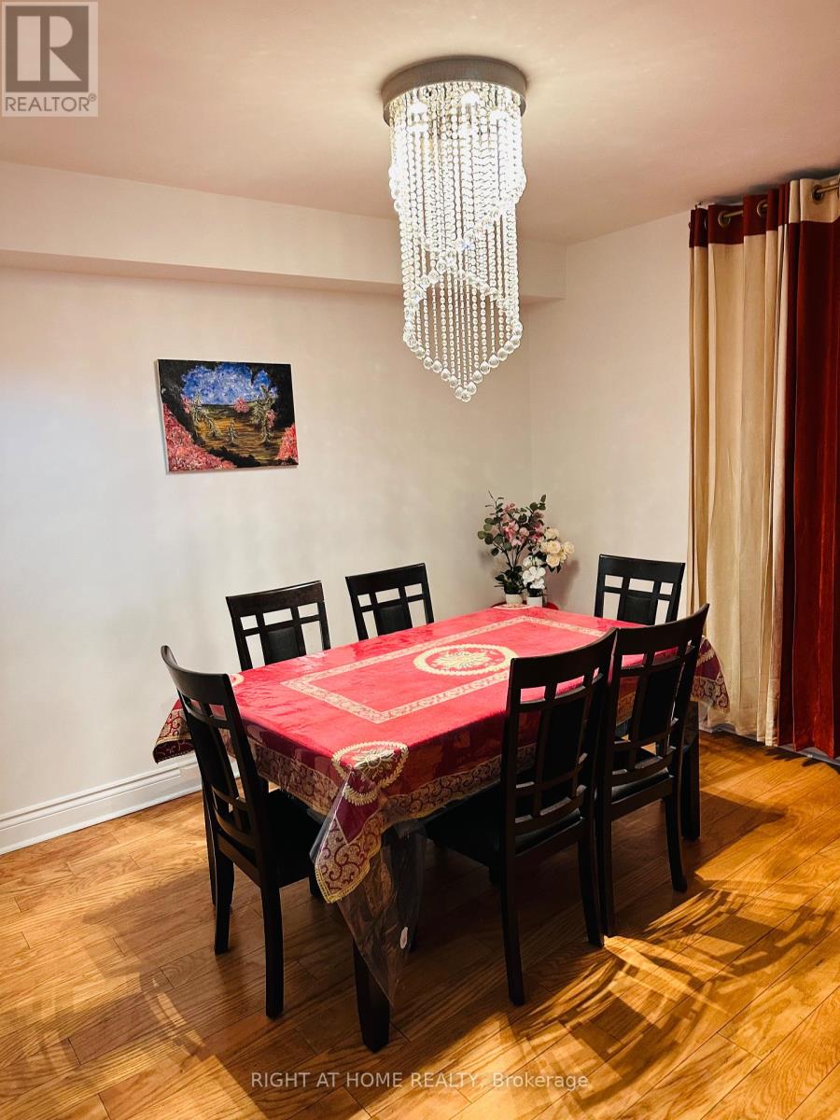1204 - 5 Massey Square Toronto (Crescent Town), Ontario M4C 5L6
2 Bedroom
1 Bathroom
900 - 999 sqft
Indoor Pool
Window Air Conditioner
Radiant Heat
$498,900Maintenance, Cable TV, Common Area Maintenance, Heat, Electricity, Insurance, Parking, Water
$692.32 Monthly
Maintenance, Cable TV, Common Area Maintenance, Heat, Electricity, Insurance, Parking, Water
$692.32 MonthlyBright And Spacious Two Bedroom, One Washroom Condo In High Demand East York. Stainless Steel Appliances, Ample Storage Within Unit, Desirable West Facing View Of Downtown Toronto From Large Open Balcony. Walk To The Danforth, Steps To Ttc, Shopping, Schools, Parks & Worship. On-Site Day Care & Medical Centre In Complex. (id:55499)
Property Details
| MLS® Number | E12142527 |
| Property Type | Single Family |
| Community Name | Crescent Town |
| Community Features | Pet Restrictions |
| Features | Balcony, Laundry- Coin Operated |
| Parking Space Total | 1 |
| Pool Type | Indoor Pool |
| Structure | Tennis Court |
Building
| Bathroom Total | 1 |
| Bedrooms Above Ground | 2 |
| Bedrooms Total | 2 |
| Amenities | Visitor Parking |
| Cooling Type | Window Air Conditioner |
| Exterior Finish | Brick |
| Flooring Type | Parquet, Vinyl |
| Heating Fuel | Electric |
| Heating Type | Radiant Heat |
| Size Interior | 900 - 999 Sqft |
| Type | Apartment |
Parking
| Underground | |
| Garage |
Land
| Acreage | No |
Rooms
| Level | Type | Length | Width | Dimensions |
|---|---|---|---|---|
| Main Level | Living Room | 8.23 m | 5.81 m | 8.23 m x 5.81 m |
| Main Level | Dining Room | 5.8 m | 4.34 m | 5.8 m x 4.34 m |
| Main Level | Kitchen | 4.57 m | 4.34 m | 4.57 m x 4.34 m |
| Main Level | Primary Bedroom | 6.05 m | 5.56 m | 6.05 m x 5.56 m |
| Main Level | Bedroom 2 | 5.51 m | 3.05 m | 5.51 m x 3.05 m |
https://www.realtor.ca/real-estate/28299597/1204-5-massey-square-toronto-crescent-town-crescent-town
Interested?
Contact us for more information












