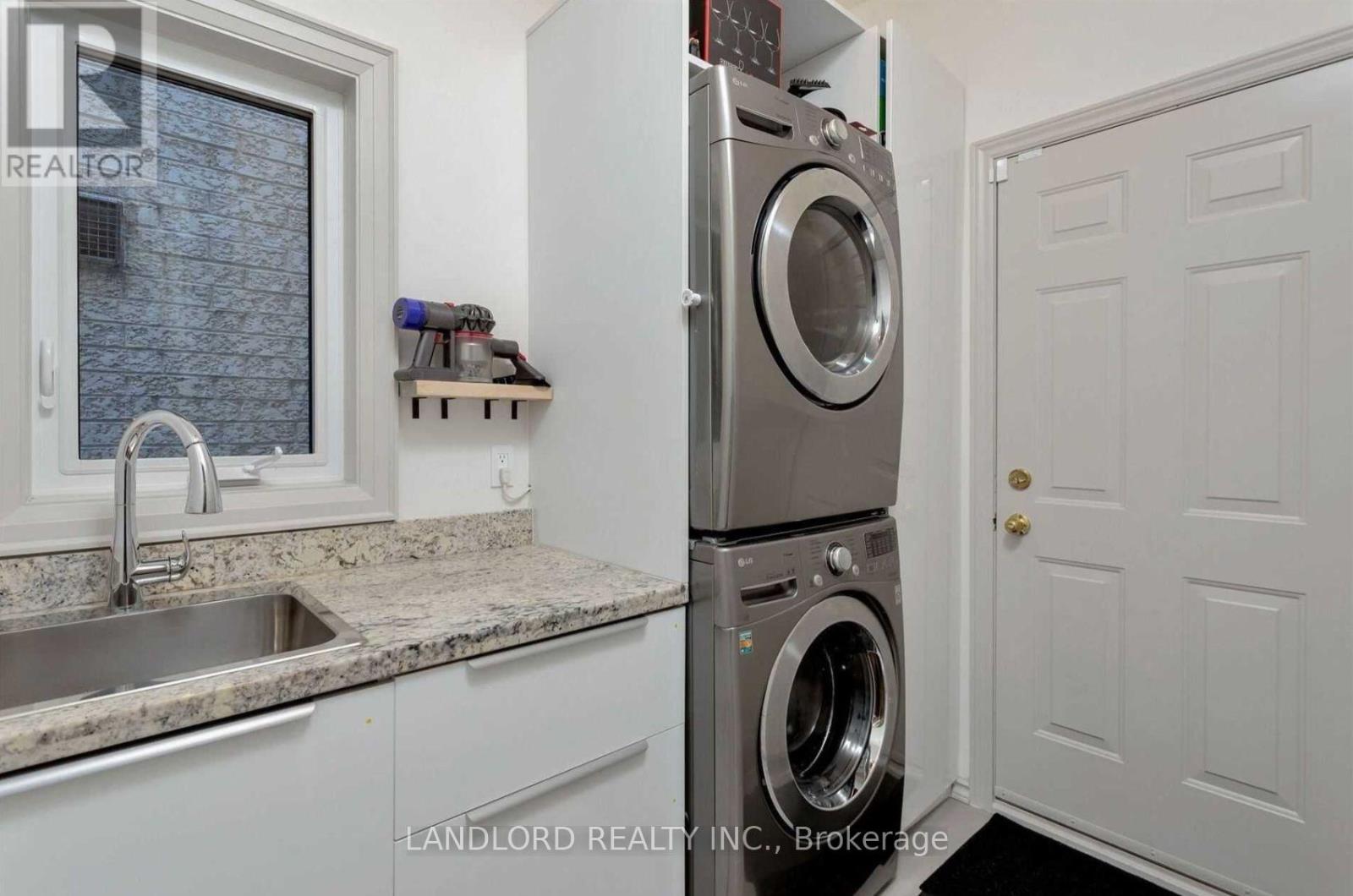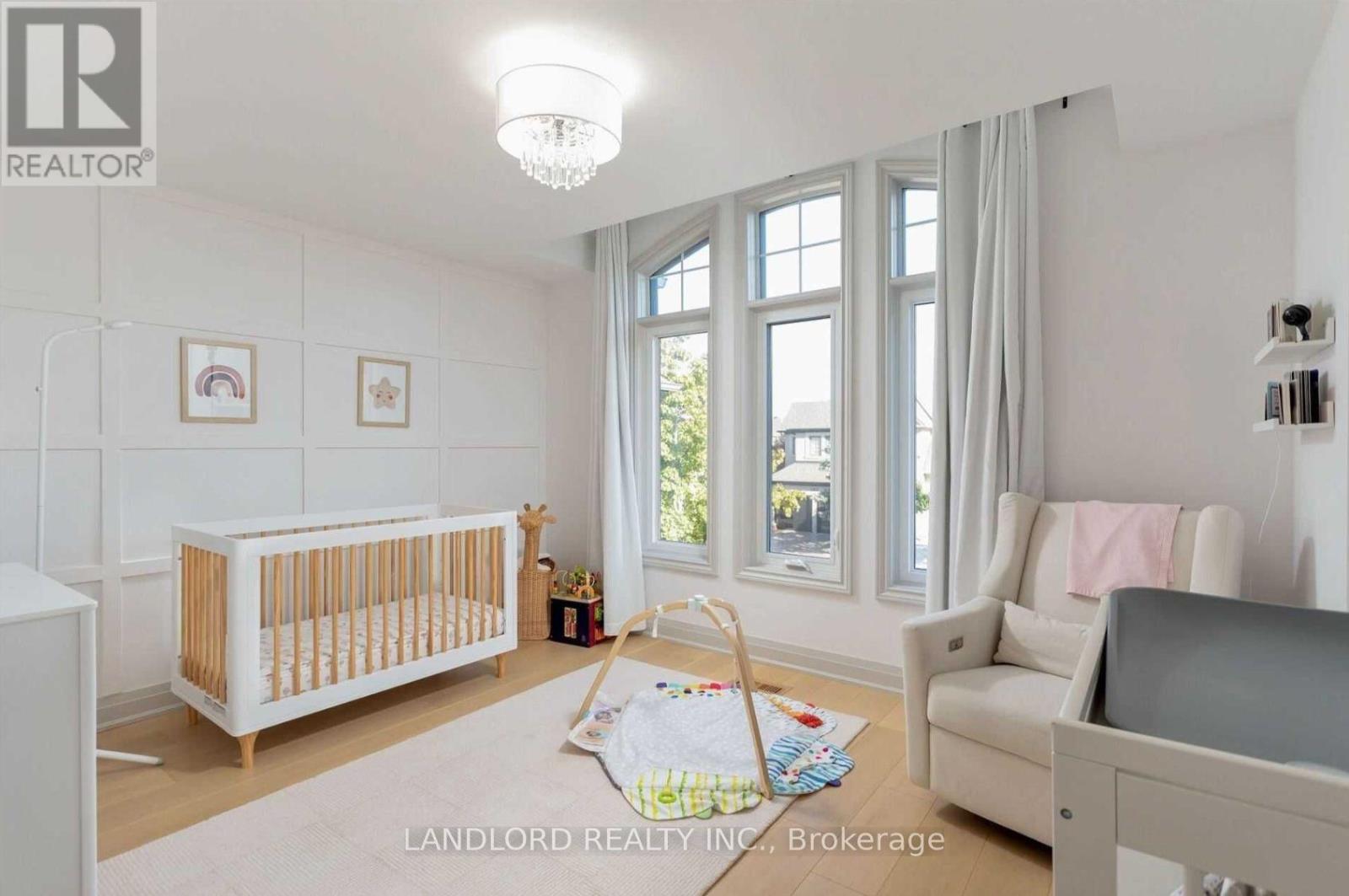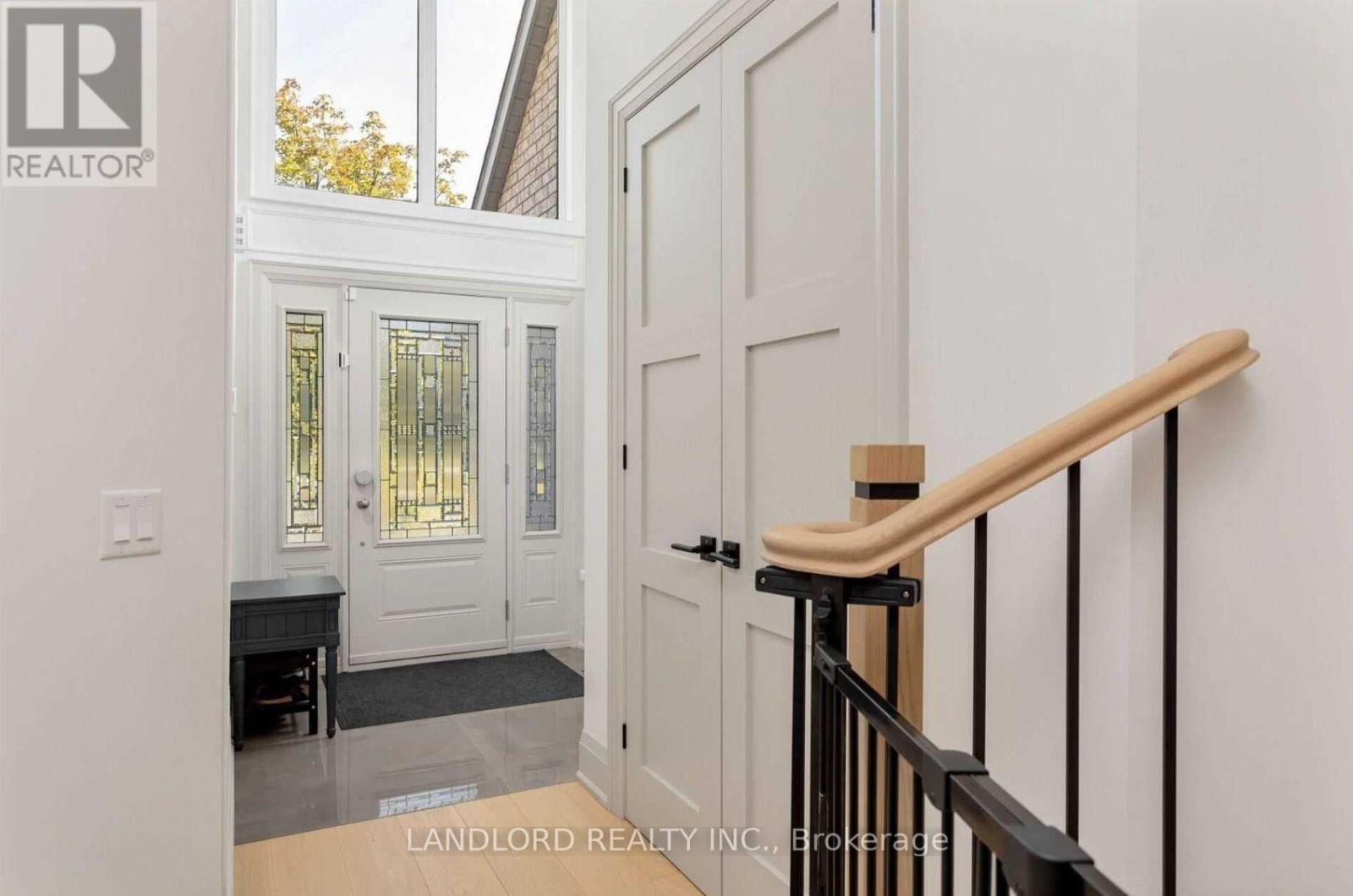3 Bedroom
4 Bathroom
2000 - 2500 sqft
Central Air Conditioning
Forced Air
$5,100 Monthly
This Professionally Managed 3-Bedroom, 4-Bath Home Offers A Thoughtfully Designed Open-Concept Layout With Stylish Contemporary Finishes Throughout. The Gourmet Kitchen Boasts Custom Cabinetry, Stone Countertops, Ample Storage, And A Center Island With A Breakfast Bar, Seamlessly Flowing Into A Grand Living Room With Large Windows And A Decorative Fireplace. The Spacious Primary Bedroom Features A Private Balcony, Walk-In Closet, And A Luxurious 5-Piece Ensuite. Additional Highlights Include Spa-Inspired Bathrooms, In-Suite Laundry, A Fully Finished Basement, And Exceptional Outdoor Living With A Stunning Deck And Private Yard. Ideally Located Just Minutes From The QEW In A Peaceful Neighborhood Surrounded By Parks And Nature Trails. A Must See! **EXTRAS: **Appliances: Fridge, Stove, Dishwasher, Washer And Dryer **Utilities: Heat, Hydro Water and HWT Rental Extra **Parking: 4 Spots Included, 2 In Garage, 2 On Driveway (id:55499)
Property Details
|
MLS® Number
|
W12142550 |
|
Property Type
|
Single Family |
|
Community Name
|
1009 - JC Joshua Creek |
|
Features
|
Carpet Free |
|
Parking Space Total
|
4 |
Building
|
Bathroom Total
|
4 |
|
Bedrooms Above Ground
|
3 |
|
Bedrooms Total
|
3 |
|
Basement Development
|
Finished |
|
Basement Type
|
N/a (finished) |
|
Construction Style Attachment
|
Attached |
|
Cooling Type
|
Central Air Conditioning |
|
Exterior Finish
|
Brick |
|
Flooring Type
|
Hardwood |
|
Foundation Type
|
Unknown |
|
Half Bath Total
|
2 |
|
Heating Fuel
|
Natural Gas |
|
Heating Type
|
Forced Air |
|
Stories Total
|
2 |
|
Size Interior
|
2000 - 2500 Sqft |
|
Type
|
Row / Townhouse |
|
Utility Water
|
Municipal Water |
Parking
Land
|
Acreage
|
No |
|
Sewer
|
Sanitary Sewer |
Rooms
| Level |
Type |
Length |
Width |
Dimensions |
|
Second Level |
Primary Bedroom |
5.36 m |
3.66 m |
5.36 m x 3.66 m |
|
Second Level |
Bedroom 2 |
3.05 m |
3.05 m |
3.05 m x 3.05 m |
|
Second Level |
Bedroom 3 |
3.43 m |
3.33 m |
3.43 m x 3.33 m |
|
Basement |
Recreational, Games Room |
5.46 m |
4.04 m |
5.46 m x 4.04 m |
|
Ground Level |
Family Room |
5.13 m |
4.55 m |
5.13 m x 4.55 m |
|
Ground Level |
Dining Room |
3.94 m |
3.28 m |
3.94 m x 3.28 m |
|
Ground Level |
Kitchen |
2.72 m |
3.63 m |
2.72 m x 3.63 m |
|
Ground Level |
Eating Area |
2.67 m |
3.33 m |
2.67 m x 3.33 m |
|
Ground Level |
Laundry Room |
|
|
Measurements not available |
https://www.realtor.ca/real-estate/28299708/2158-pinevalley-crescent-oakville-jc-joshua-creek-1009-jc-joshua-creek










































